Фото – интерьеры и экстерьеры класса люкс
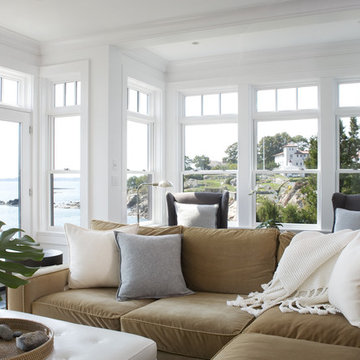
Sofa: Restoration Hardware- Maxwell Section in Velvet
Photo Credit: Sam Gray Photography
Идея дизайна: гостиная комната в стиле неоклассика (современная классика) с белыми стенами
Идея дизайна: гостиная комната в стиле неоклассика (современная классика) с белыми стенами
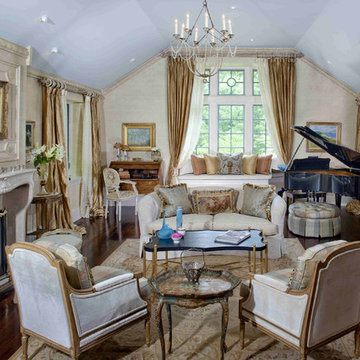
The ceiling is painted in a pale grey-blue color that accentuates the high ceiling. The fireplace is an antique French fireplace, The roll top desk and the wood chest are antiques purchased at the famous Paris market, Les Puces de Saint-Ouen. The carpet is a French Aubusson carpet.
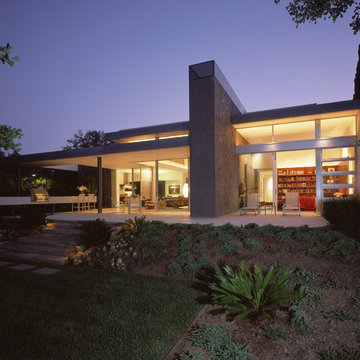
Situated on a sloping corner lot across from an elementary school, the Boxenbaum House orients itself away from two perimeter streets towards rear and side outdoor spaces and gardens for privacy and serenity. (Photo: Juergen Nogai)
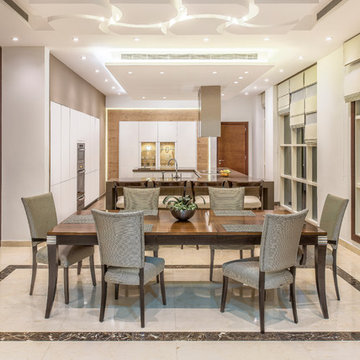
На фото: огромная гостиная-столовая в современном стиле с бежевым полом
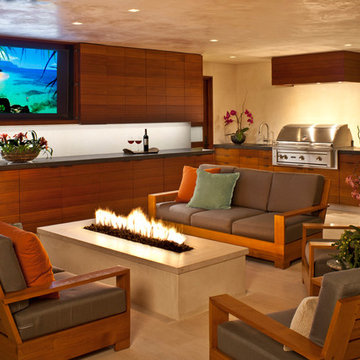
Grey Crawford Photography
Пример оригинального дизайна: двор в современном стиле с покрытием из плитки, навесом и зоной барбекю
Пример оригинального дизайна: двор в современном стиле с покрытием из плитки, навесом и зоной барбекю
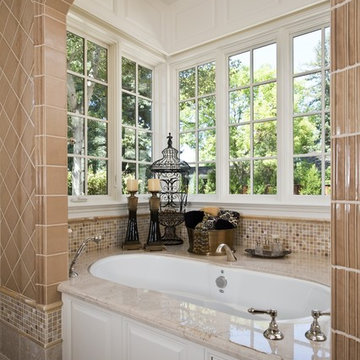
Los Altos, CA.
Свежая идея для дизайна: ванная комната в классическом стиле - отличное фото интерьера
Свежая идея для дизайна: ванная комната в классическом стиле - отличное фото интерьера

Southwestern style family room with built-in media wall.
Architect: Urban Design Associates
Builder: R-Net Custom Homes
Interiors: Billie Springer
Photography: Thompson Photographic

На фото: главная ванная комната среднего размера в стиле кантри с синими фасадами, ванной на ножках, синими стенами, темным паркетным полом, врезной раковиной, мраморной столешницей, коричневым полом и плоскими фасадами
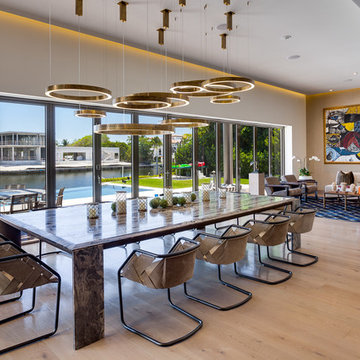
Идея дизайна: большая гостиная-столовая в современном стиле с белыми стенами, светлым паркетным полом и бежевым полом без камина
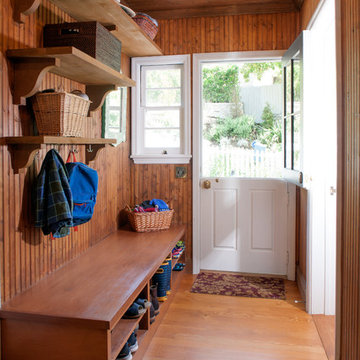
Lee Manning Photography
Источник вдохновения для домашнего уюта: тамбур среднего размера со шкафом для обуви в стиле кантри с паркетным полом среднего тона, голландской входной дверью и белой входной дверью
Источник вдохновения для домашнего уюта: тамбур среднего размера со шкафом для обуви в стиле кантри с паркетным полом среднего тона, голландской входной дверью и белой входной дверью
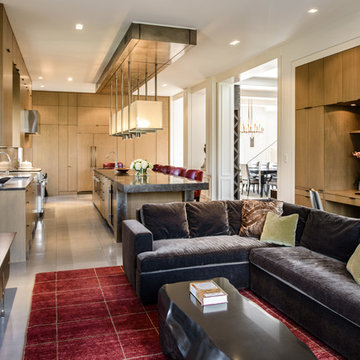
This project is a great example of how to transform a historic architectural home into a very livable and modern aesthetic. The home was completely gutted and reworked. All lighting and furnishings were custom designed for the project by Garret Cord Werner. The interior architecture was also completed by our firm to create interesting balance between old and new.
Please note that due to the volume of inquiries & client privacy regarding our projects we unfortunately do not have the ability to answer basic questions about materials, specifications, construction methods, or paint colors. Thank you for taking the time to review our projects. We look forward to hearing from you if you are considering to hire an architect or interior Designer.
Historic preservation on this project was completed by Stuart Silk.
Andrew Giammarco Photography

Warm and inviting contemporary great room in The Ridges. The large wall panels of walnut accent the automated art that covers the TV when not in use. The floors are beautiful French Oak that have been faux finished and waxed for a very natural look. There are two stunning round custom stainless pendants with custom linen shades. The round cocktail table has a beautiful book matched top in Macassar ebony. A large cable wool shag rug makes a great room divider in this very grand room. The backdrop is a concrete fireplace with two leather reading chairs and ottoman. Timeless sophistication!
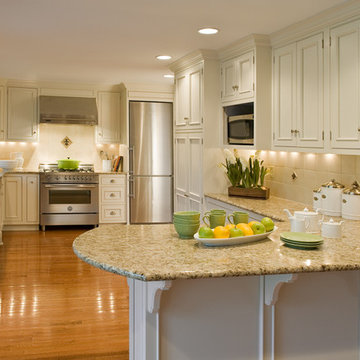
Источник вдохновения для домашнего уюта: большая угловая кухня в классическом стиле с техникой из нержавеющей стали, гранитной столешницей, обеденным столом, врезной мойкой, фасадами с утопленной филенкой, белыми фасадами, коричневым фартуком, фартуком из каменной плитки, паркетным полом среднего тона и полуостровом
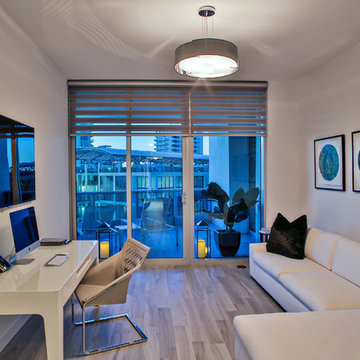
MIRIAM MOORE has a Bachelor of Fine Arts degree in Interior Design from Miami International University of Art and Design. She has been responsible for numerous residential and commercial projects and her work is featured in design publications with national circulation. Before turning her attention to interior design, Miriam worked for many years in the fashion industry, owning several high-end boutiques. Miriam is an active member of the American Society of Interior Designers (ASID).
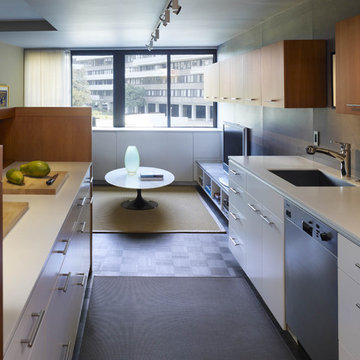
Excerpted from Washington Home & Design Magazine, Jan/Feb 2012
Full Potential
Once ridiculed as “antipasto on the Potomac,” the Watergate complex designed by Italian architect Luigi Moretti has become one of Washington’s most respectable addresses. But its curvaceous 1960s architecture still poses design challenges for residents seeking to transform their outdated apartments for contemporary living.
Inside, the living area now extends from the terrace door to the kitchen and an adjoining nook for watching TV. The rear wall of the kitchen isn’t tiled or painted, but covered in boards made of recycled wood fiber, fly ash and cement. A row of fir cabinets stands out against the gray panels and white-lacquered drawers under the Corian countertops add more contrast. “I now enjoy cooking so much more,” says the homeowner. “The previous kitchen had very little counter space and storage, and very little connection to the rest of the apartment.”
“A neutral color scheme allows sculptural objects, in this case iconic furniture, and artwork to stand out,” says Santalla. “An element of contrast, such as a tone or a texture, adds richness to the palette.”
In the master bedroom, Santalla designed the bed frame with attached nightstands and upholstered the adjacent wall to create an oversized headboard. He created a television stand on the adjacent wall that allows the screen to swivel so it can be viewed from the bed or terrace.
Of all the renovation challenges facing the couple, one of the most problematic was deciding what to do with the original parquet floors in the living space. Santalla came up with the idea of staining the existing wood and extending the same dark tone to the terrace floor.
“Now the indoor and outdoor parts of the apartment are integrated to create an almost seamless space,” says the homeowner. “The design succeeds in realizing the promise of what the Watergate can be.”
Project completed in collaboration with Treacy & Eagleburger.
Photography by Alan Karchmer
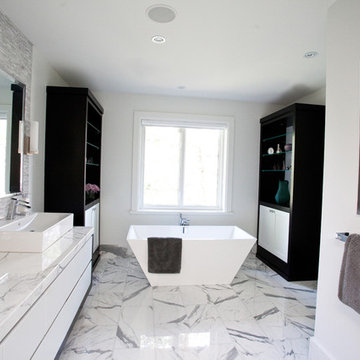
На фото: большая главная ванная комната в стиле модернизм с отдельно стоящей ванной, мраморной столешницей, настольной раковиной, плоскими фасадами, белыми фасадами, белой плиткой, каменной плиткой, серыми стенами и мраморным полом
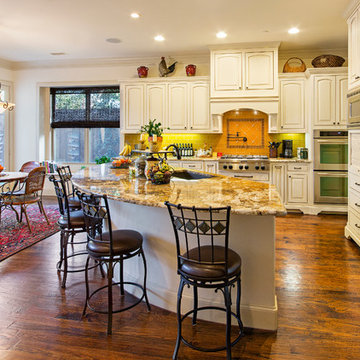
Terri Glanger Photography
www.glanger.com
На фото: большая угловая кухня в классическом стиле с техникой из нержавеющей стали, обеденным столом, фасадами с выступающей филенкой, белыми фасадами, врезной мойкой, гранитной столешницей, желтым фартуком и барной стойкой
На фото: большая угловая кухня в классическом стиле с техникой из нержавеющей стали, обеденным столом, фасадами с выступающей филенкой, белыми фасадами, врезной мойкой, гранитной столешницей, желтым фартуком и барной стойкой

Level One: The elevator column, at left, is clad with the same stone veneer - mountain ash - as the home's exterior. Interior doors are American white birch. We designed feature doors, like the elevator door and wine cave doors, with stainless steel inserts, echoing the entry door and the steel railings and stringers of the staircase.
Photograph © Darren Edwards, San Diego
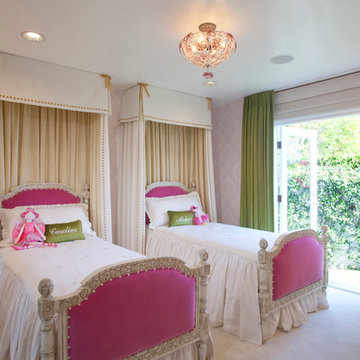
To discuss this room, the furniture and custom options, call us at BabyBox.com at 203.655.0185. If you are interested in fabric swatches, or custom paint chip options, please contact one of our design associates or email us at designservices@babybox.com. This design. can be ordered with or without upholstery in a range of custom finishes. Available in twin, full, queen or king. Designer: AFK Furniture
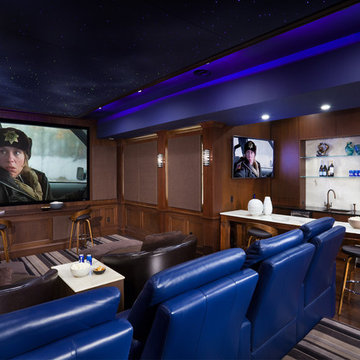
how would you like to watch a movie in this home theatre! an exciting use of cobalt blue in the leather theatre seating and again in the ceiling's LED design. countertops are in back lit onyx and the wood walls and bar cabinetry are in stained walnut.
Фото – интерьеры и экстерьеры класса люкс
3


















