Фото – интерьеры и экстерьеры класса люкс

island Paint Benj Moore Kendall Charcoal
Floors- DuChateau Chateau Antique White
Стильный дизайн: открытая гостиная комната среднего размера в стиле неоклассика (современная классика) с серыми стенами, светлым паркетным полом, серым полом и ковром на полу без телевизора - последний тренд
Стильный дизайн: открытая гостиная комната среднего размера в стиле неоклассика (современная классика) с серыми стенами, светлым паркетным полом, серым полом и ковром на полу без телевизора - последний тренд

Having been neglected for nearly 50 years, this home was rescued by new owners who sought to restore the home to its original grandeur. Prominently located on the rocky shoreline, its presence welcomes all who enter into Marblehead from the Boston area. The exterior respects tradition; the interior combines tradition with a sparse respect for proportion, scale and unadorned beauty of space and light.
This project was featured in Design New England Magazine. http://bit.ly/SVResurrection
Photo Credit: Eric Roth

Пример оригинального дизайна: параллельная кухня в современном стиле с врезной мойкой, плоскими фасадами, темными деревянными фасадами, мраморной столешницей, белым фартуком, фартуком из каменной плиты, техникой из нержавеющей стали, белой столешницей и барной стойкой

Источник вдохновения для домашнего уюта: большой угловой домашний бар в современном стиле с барной стойкой, открытыми фасадами, черными фасадами, разноцветным фартуком, паркетным полом среднего тона, коричневым полом, разноцветной столешницей, врезной мойкой, гранитной столешницей и фартуком из каменной плиты
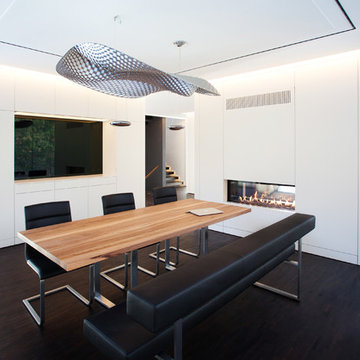
Jahn Ehlers
Источник вдохновения для домашнего уюта: большая столовая в стиле модернизм с белыми стенами, темным паркетным полом, фасадом камина из штукатурки и двусторонним камином
Источник вдохновения для домашнего уюта: большая столовая в стиле модернизм с белыми стенами, темным паркетным полом, фасадом камина из штукатурки и двусторонним камином

Double door entry way with a metal and glass gate followed by mahogany french doors. Reclaimed French roof tiles were used to construct the flooring. The stairs made of Jerusalem stone wrap around a French crystal chandelier.
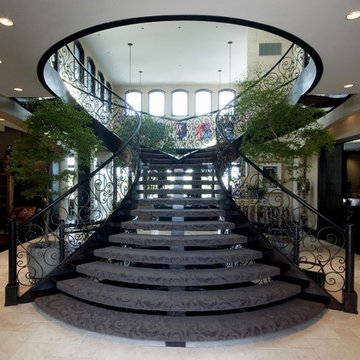
Curving, split staircase. Constructed from reclaimed white oak.
Стильный дизайн: огромная изогнутая лестница в средиземноморском стиле с ступенями с ковровым покрытием без подступенок - последний тренд
Стильный дизайн: огромная изогнутая лестница в средиземноморском стиле с ступенями с ковровым покрытием без подступенок - последний тренд

Southwest Colorado mountain home. Made of timber, log and stone. Stone fireplace. Rustic rough-hewn wood flooring.
На фото: открытая гостиная комната среднего размера в стиле рустика с угловым камином, фасадом камина из камня, коричневыми стенами, темным паркетным полом, телевизором на стене и коричневым полом с
На фото: открытая гостиная комната среднего размера в стиле рустика с угловым камином, фасадом камина из камня, коричневыми стенами, темным паркетным полом, телевизором на стене и коричневым полом с
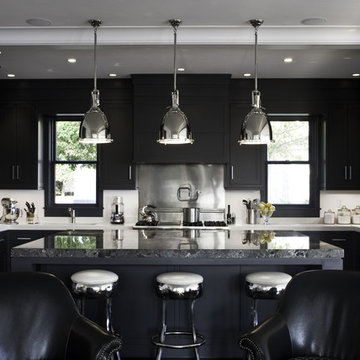
Photo Credit: Sam Gray Photography
White Caesarstone Counters
Black Marble Island
Lights: Restoration Hardware- Benson Pendant (16")
Пример оригинального дизайна: п-образная кухня-гостиная в стиле неоклассика (современная классика) с фасадами с утопленной филенкой, техникой под мебельный фасад, черно-белыми фасадами и барной стойкой
Пример оригинального дизайна: п-образная кухня-гостиная в стиле неоклассика (современная классика) с фасадами с утопленной филенкой, техникой под мебельный фасад, черно-белыми фасадами и барной стойкой

Canada's Style at Home magazine describes this streamlined kitchen as "industrial meets elegant".
Photo by Virginia Macdonald Photographer Inc.
http://www.virginiamacdonald.com/

На фото: большой спортзал в современном стиле с серыми стенами и светлым паркетным полом
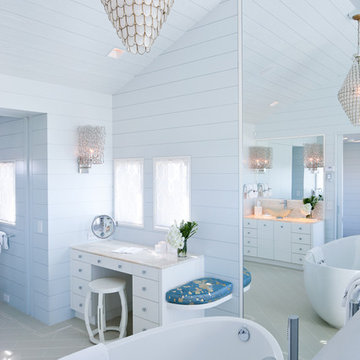
The compact master suite with a ladies make-up vanity.
Источник вдохновения для домашнего уюта: маленькая главная ванная комната в морском стиле с отдельно стоящей ванной, плоскими фасадами, белыми фасадами, столешницей из оникса, синими стенами и полом из травертина для на участке и в саду
Источник вдохновения для домашнего уюта: маленькая главная ванная комната в морском стиле с отдельно стоящей ванной, плоскими фасадами, белыми фасадами, столешницей из оникса, синими стенами и полом из травертина для на участке и в саду

This kitchen was originally a servants kitchen. The doorway off to the left leads into a pantry and through the pantry is a large formal dining room and small formal dining room. As a servants kitchen this room had only a small kitchen table where the staff would eat. The niche that the stove is in was originally one of five chimneys. We had to hire an engineer and get approval from the Preservation Board in order to remove the chimney in order to create space for the stove.
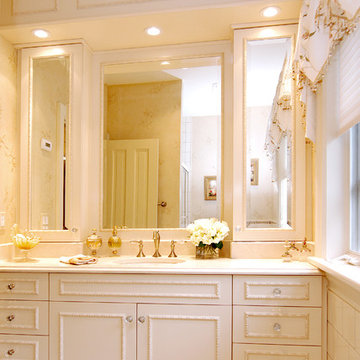
Traditional master bath vanity. Painted white cabinetry. Gold accents. Floral accent.
Пример оригинального дизайна: большая главная ванная комната в классическом стиле с белыми фасадами, фасадами с выступающей филенкой, бежевой плиткой, белыми стенами, полом из керамической плитки и врезной раковиной
Пример оригинального дизайна: большая главная ванная комната в классическом стиле с белыми фасадами, фасадами с выступающей филенкой, бежевой плиткой, белыми стенами, полом из керамической плитки и врезной раковиной
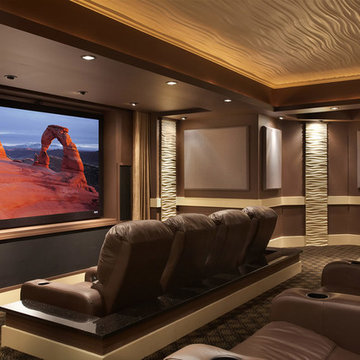
Идея дизайна: большой изолированный домашний кинотеатр в стиле фьюжн с коричневыми стенами, ковровым покрытием, проектором и коричневым полом

What do teenager’s need most in their bedroom? Personalized space to make their own, a place to study and do homework, and of course, plenty of storage!
This teenage girl’s bedroom not only provides much needed storage and built in desk, but does it with clever interplay of millwork and three-dimensional wall design which provide niches and shelves for books, nik-naks, and all teenage things.
What do teenager’s need most in their bedroom? Personalized space to make their own, a place to study and do homework, and of course, plenty of storage!
This teenage girl’s bedroom not only provides much needed storage and built in desk, but does it with clever interplay of three-dimensional wall design which provide niches and shelves for books, nik-naks, and all teenage things. While keeping the architectural elements characterizing the entire design of the house, the interior designer provided millwork solution every teenage girl needs. Not only aesthetically pleasing but purely functional.
Along the window (a perfect place to study) there is a custom designed L-shaped desk which incorporates bookshelves above countertop, and large recessed into the wall bins that sit on wheels and can be pulled out from underneath the window to access the girl’s belongings. The multiple storage solutions are well hidden to allow for the beauty and neatness of the bedroom and of the millwork with multi-dimensional wall design in drywall. Black out window shades are recessed into the ceiling and prepare room for the night with a touch of a button, and architectural soffits with led lighting crown the room.
Cabinetry design by the interior designer is finished in bamboo material and provides warm touch to this light bedroom. Lower cabinetry along the TV wall are equipped with combination of cabinets and drawers and the wall above the millwork is framed out and finished in drywall. Multiple niches and 3-dimensional planes offer interest and more exposed storage. Soft carpeting complements the room giving it much needed acoustical properties and adds to the warmth of this bedroom. This custom storage solution is designed to flow with the architectural elements of the room and the rest of the house.
Photography: Craig Denis
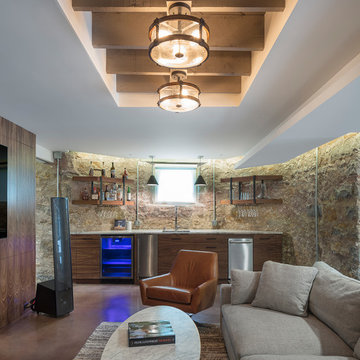
Bob Greenspan Photography
Пример оригинального дизайна: подвал среднего размера в стиле рустика с бетонным полом и коричневым полом
Пример оригинального дизайна: подвал среднего размера в стиле рустика с бетонным полом и коричневым полом

This Neo-prairie style home with its wide overhangs and well shaded bands of glass combines the openness of an island getaway with a “C – shaped” floor plan that gives the owners much needed privacy on a 78’ wide hillside lot. Photos by James Bruce and Merrick Ales.
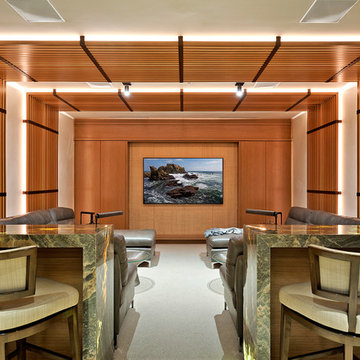
Realtor: Casey Lesher, Contractor: Robert McCarthy, Interior Designer: White Design
На фото: изолированный домашний кинотеатр среднего размера в современном стиле с ковровым покрытием, телевизором на стене, серым полом и бежевыми стенами с
На фото: изолированный домашний кинотеатр среднего размера в современном стиле с ковровым покрытием, телевизором на стене, серым полом и бежевыми стенами с
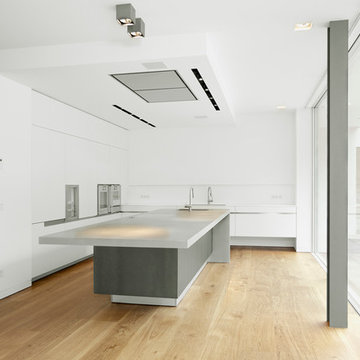
На фото: большая угловая, серо-белая кухня в современном стиле с островом, плоскими фасадами, белыми фасадами, белым фартуком, светлым паркетным полом и столешницей из бетона с
Фото – интерьеры и экстерьеры класса люкс
1


















