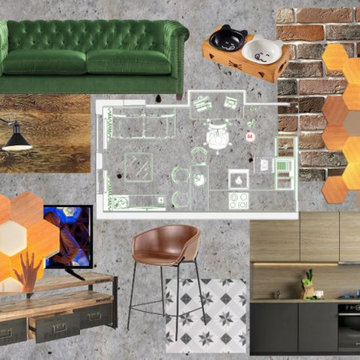Фото – интерьеры и экстерьеры класса люкс
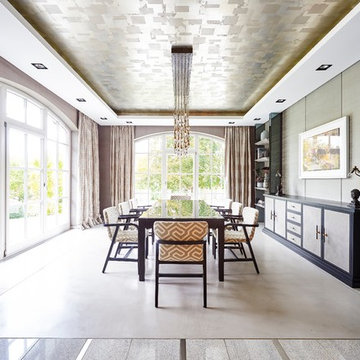
Пример оригинального дизайна: огромная столовая в классическом стиле с разноцветными стенами без камина
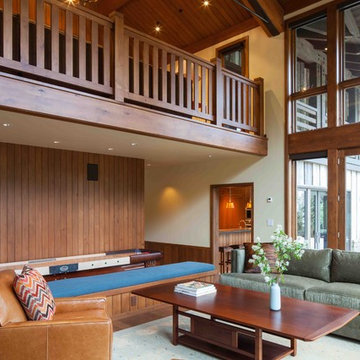
This 7-bed 5-bath Wyoming ski home follows strict subdivision-mandated style, but distinguishes itself through a refined approach to detailing. The result is a clean-lined version of the archetypal rustic mountain home, with a connection to the European ski chalet as well as to traditional American lodge and mountain architecture. Architecture & interior design by Michael Howells.
Photos by David Agnello, copyright 2012. www.davidagnello.com
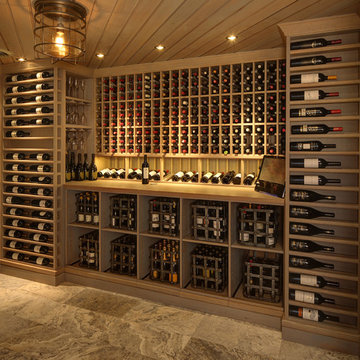
Tricia Shay
На фото: огромный винный погреб в стиле неоклассика (современная классика) с стеллажами и бежевым полом
На фото: огромный винный погреб в стиле неоклассика (современная классика) с стеллажами и бежевым полом
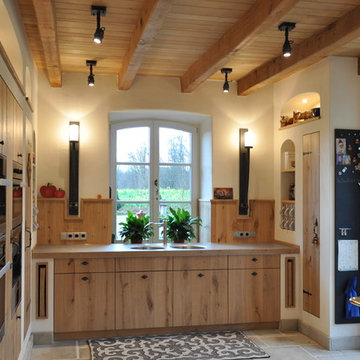
Landhausküche individuell nach Maß aus der eigenen Tischlerei von KLOCKE Interieur, Möbelwerkstätte GmbH
Идея дизайна: огромная кухня в стиле кантри с обеденным столом, фасадами цвета дерева среднего тона, столешницей из нержавеющей стали, техникой из нержавеющей стали, плоскими фасадами, двойной мойкой и фартуком из дерева без острова
Идея дизайна: огромная кухня в стиле кантри с обеденным столом, фасадами цвета дерева среднего тона, столешницей из нержавеющей стали, техникой из нержавеющей стали, плоскими фасадами, двойной мойкой и фартуком из дерева без острова

The unique design challenge in this early 20th century Georgian Colonial was the complete disconnect of the kitchen to the rest of the home. In order to enter the kitchen, you were required to walk through a formal space. The homeowners wanted to connect the kitchen and garage through an informal area, which resulted in building an addition off the rear of the garage. This new space integrated a laundry room, mudroom and informal entry into the re-designed kitchen. Additionally, 25” was taken out of the oversized formal dining room and added to the kitchen. This gave the extra room necessary to make significant changes to the layout and traffic pattern in the kitchen.
Beth Singer Photography

I think this is one of my favorite bedrooms that I designed! I deliberately put the bed in front a group of French doors as I need to re orient the room. All furnishings are available trough JAMIESHOP.COM
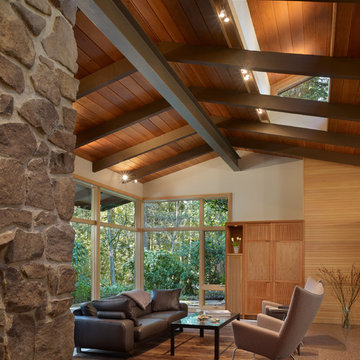
The Lake Forest Park Renovation is a top-to-bottom renovation of a 50's Northwest Contemporary house located 25 miles north of Seattle.
Photo: Benjamin Benschneider

island Paint Benj Moore Kendall Charcoal
Floors- DuChateau Chateau Antique White
Стильный дизайн: открытая гостиная комната среднего размера в стиле неоклассика (современная классика) с серыми стенами, светлым паркетным полом, серым полом и ковром на полу без телевизора - последний тренд
Стильный дизайн: открытая гостиная комната среднего размера в стиле неоклассика (современная классика) с серыми стенами, светлым паркетным полом, серым полом и ковром на полу без телевизора - последний тренд
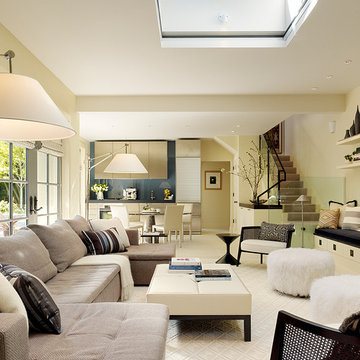
Идея дизайна: открытая гостиная комната в современном стиле с бежевыми стенами
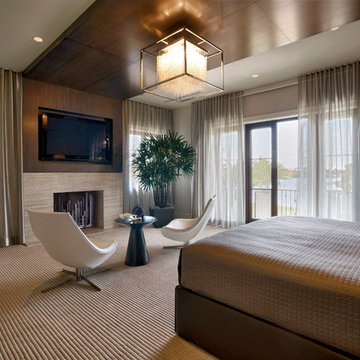
Contemporary Master Bedroom
Источник вдохновения для домашнего уюта: большая хозяйская спальня в современном стиле с ковровым покрытием, стандартным камином, бежевыми стенами и тюлем
Источник вдохновения для домашнего уюта: большая хозяйская спальня в современном стиле с ковровым покрытием, стандартным камином, бежевыми стенами и тюлем

Пример оригинального дизайна: параллельная кухня в современном стиле с врезной мойкой, плоскими фасадами, темными деревянными фасадами, мраморной столешницей, белым фартуком, фартуком из каменной плиты, техникой из нержавеющей стали, белой столешницей и барной стойкой

Having been neglected for nearly 50 years, this home was rescued by new owners who sought to restore the home to its original grandeur. Prominently located on the rocky shoreline, its presence welcomes all who enter into Marblehead from the Boston area. The exterior respects tradition; the interior combines tradition with a sparse respect for proportion, scale and unadorned beauty of space and light.
This project was featured in Design New England Magazine. http://bit.ly/SVResurrection
Photo Credit: Eric Roth

На фото: большой спортзал в современном стиле с серыми стенами и светлым паркетным полом

A warm and welcoming kitchen awaits these homeowners every morning. The kitchen was specifically designed to coordinate beautifully with the clients older home which had a very European flavor to it. The warmth and and elegance of the mustard cabinets contrasts with the use the slate and wood floor. New wrought iron fixtures were custom designed to bring in a feeling of old world elegance. Hand done plaster walls received further aging through a combination of a multi layer glaze .
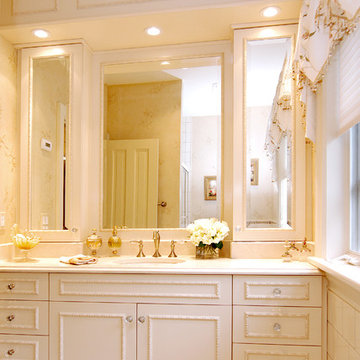
Traditional master bath vanity. Painted white cabinetry. Gold accents. Floral accent.
Пример оригинального дизайна: большая главная ванная комната в классическом стиле с белыми фасадами, фасадами с выступающей филенкой, бежевой плиткой, белыми стенами, полом из керамической плитки и врезной раковиной
Пример оригинального дизайна: большая главная ванная комната в классическом стиле с белыми фасадами, фасадами с выступающей филенкой, бежевой плиткой, белыми стенами, полом из керамической плитки и врезной раковиной

Realtor: Casey Lesher, Contractor: Robert McCarthy, Interior Designer: White Design
На фото: огромная главная ванная комната в современном стиле с плоскими фасадами, мраморной плиткой, мраморным полом, врезной раковиной, белой столешницей, светлыми деревянными фасадами, отдельно стоящей ванной, двойным душем, белой плиткой, белыми стенами, мраморной столешницей, белым полом и душем с раздвижными дверями
На фото: огромная главная ванная комната в современном стиле с плоскими фасадами, мраморной плиткой, мраморным полом, врезной раковиной, белой столешницей, светлыми деревянными фасадами, отдельно стоящей ванной, двойным душем, белой плиткой, белыми стенами, мраморной столешницей, белым полом и душем с раздвижными дверями
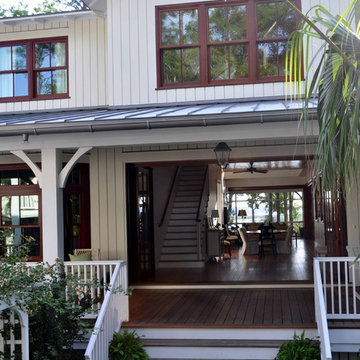
This shows the fron entry with the folding doors open
На фото: большая входная дверь в классическом стиле с входной дверью из дерева среднего тона, белыми стенами и паркетным полом среднего тона
На фото: большая входная дверь в классическом стиле с входной дверью из дерева среднего тона, белыми стенами и паркетным полом среднего тона

With an open plan and exposed structure, every interior element had to be beautiful and functional. Here you can see the massive concrete fireplace as it defines four areas. On one side, it is a wood burning fireplace with firewood as it's artwork. On another side it has additional dish storage carved out of the concrete for the kitchen and dining. The last two sides pinch down to create a more intimate library space at the back of the fireplace.
Photo by Lincoln Barber

Welcome this downtown loft with a great open floor plan. We created separate seating areas to create intimacy and comfort in this family room. The light bamboo floors have a great modern feel. The furniture also has a modern feel with a fantastic mid century undertone.
Photo by Kevin Twitty
Фото – интерьеры и экстерьеры класса люкс
5



















