Фото – интерьеры и экстерьеры класса люкс

Double door entry way with a metal and glass gate followed by mahogany french doors. Reclaimed French roof tiles were used to construct the flooring. The stairs made of Jerusalem stone wrap around a French crystal chandelier.

© Paul Bardagjy Photography
Пример оригинального дизайна: параллельная кухня среднего размера в стиле модернизм с техникой из нержавеющей стали, плоскими фасадами, серыми фасадами, столешницей из кварцевого агломерата, фартуком из стекла, обеденным столом, врезной мойкой, паркетным полом среднего тона, островом, коричневым полом и барной стойкой
Пример оригинального дизайна: параллельная кухня среднего размера в стиле модернизм с техникой из нержавеющей стали, плоскими фасадами, серыми фасадами, столешницей из кварцевого агломерата, фартуком из стекла, обеденным столом, врезной мойкой, паркетным полом среднего тона, островом, коричневым полом и барной стойкой
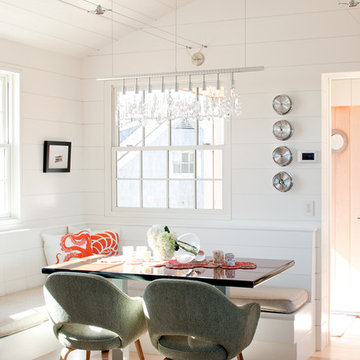
A compact dining room. The table retracts and converts into a guest bed.
Источник вдохновения для домашнего уюта: маленькая кухня-столовая в морском стиле с белыми стенами и светлым паркетным полом для на участке и в саду
Источник вдохновения для домашнего уюта: маленькая кухня-столовая в морском стиле с белыми стенами и светлым паркетным полом для на участке и в саду
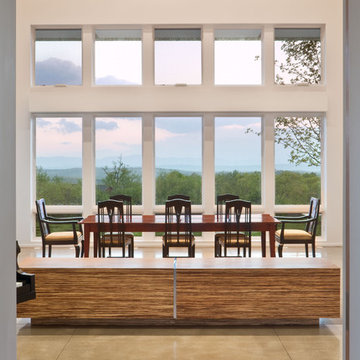
Источник вдохновения для домашнего уюта: столовая в современном стиле с бетонным полом
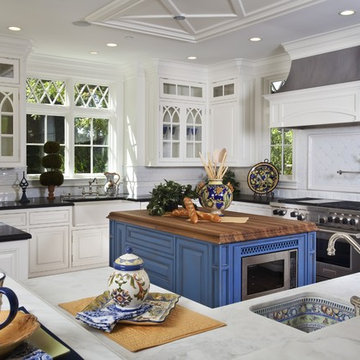
Los Altos, CA.
На фото: кухня в классическом стиле с техникой из нержавеющей стали, белыми фасадами, белым фартуком, деревянной столешницей, одинарной мойкой и фасадами с декоративным кантом с
На фото: кухня в классическом стиле с техникой из нержавеющей стали, белыми фасадами, белым фартуком, деревянной столешницей, одинарной мойкой и фасадами с декоративным кантом с
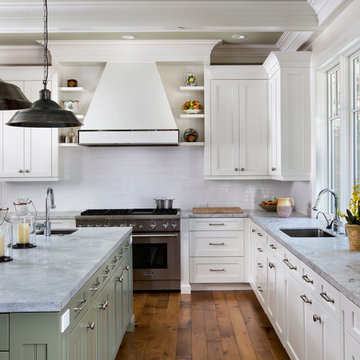
Builder: Markay Johnson Construction
visit: www.mjconstruction.com
Project Details:
This uniquely American Shingle styled home boasts a free flowing open staircase with a two-story light filled entry. The functional style and design of this welcoming floor plan invites open porches and creates a natural unique blend to its surroundings. Bleached stained walnut wood flooring runs though out the home giving the home a warm comfort, while pops of subtle colors bring life to each rooms design. Completing the masterpiece, this Markay Johnson Construction original reflects the forethought of distinguished detail, custom cabinetry and millwork, all adding charm to this American Shingle classic.
Architect: John Stewart Architects
Photographer: Bernard Andre Photography
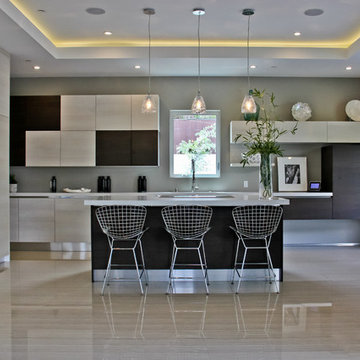
Miton Cucine Cabinetry
Porcelain marble with woodgrain
recessed soffit with LED lights
#buildboswell
Стильный дизайн: большая угловая кухня в современном стиле с плоскими фасадами, светлыми деревянными фасадами, техникой из нержавеющей стали, обеденным столом, врезной мойкой, полом из керамогранита, островом и окном - последний тренд
Стильный дизайн: большая угловая кухня в современном стиле с плоскими фасадами, светлыми деревянными фасадами, техникой из нержавеющей стали, обеденным столом, врезной мойкой, полом из керамогранита, островом и окном - последний тренд

На фото: ванная комната в стиле рустика с отдельно стоящей ванной, плиткой из листового камня, бежевыми стенами, паркетным полом среднего тона и мраморной столешницей
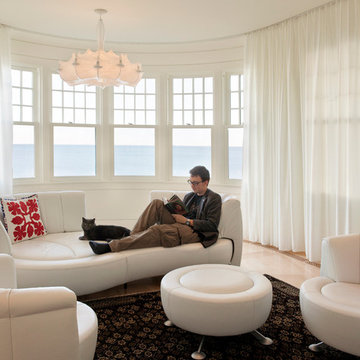
Having been neglected for nearly 50 years, this home was rescued by new owners who sought to restore the home to its original grandeur. Prominently located on the rocky shoreline, its presence welcomes all who enter into Marblehead from the Boston area. The exterior respects tradition; the interior combines tradition with a sparse respect for proportion, scale and unadorned beauty of space and light.
This project was featured in Design New England Magazine.
http://bit.ly/SVResurrection
Photo Credit: Eric Roth
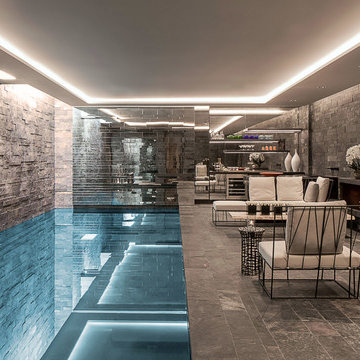
Basement swimming pool and spa with faceted mirror wall and integrated audio system.
Стильный дизайн: прямоугольный бассейн среднего размера в доме в стиле неоклассика (современная классика) - последний тренд
Стильный дизайн: прямоугольный бассейн среднего размера в доме в стиле неоклассика (современная классика) - последний тренд
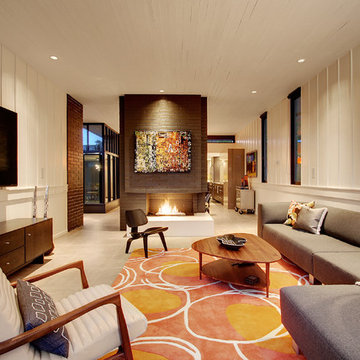
Источник вдохновения для домашнего уюта: изолированная гостиная комната среднего размера в стиле ретро с белыми стенами, стандартным камином, фасадом камина из кирпича, телевизором на стене, бетонным полом и серым полом

This Neo-prairie style home with its wide overhangs and well shaded bands of glass combines the openness of an island getaway with a “C – shaped” floor plan that gives the owners much needed privacy on a 78’ wide hillside lot. Photos by James Bruce and Merrick Ales.

Источник вдохновения для домашнего уюта: большой угловой домашний бар в современном стиле с барной стойкой, открытыми фасадами, черными фасадами, разноцветным фартуком, паркетным полом среднего тона, коричневым полом, разноцветной столешницей, врезной мойкой, гранитной столешницей и фартуком из каменной плиты
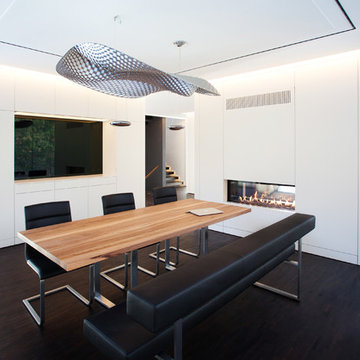
Jahn Ehlers
Источник вдохновения для домашнего уюта: большая столовая в стиле модернизм с белыми стенами, темным паркетным полом, фасадом камина из штукатурки и двусторонним камином
Источник вдохновения для домашнего уюта: большая столовая в стиле модернизм с белыми стенами, темным паркетным полом, фасадом камина из штукатурки и двусторонним камином
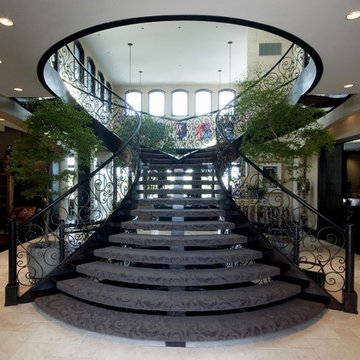
Curving, split staircase. Constructed from reclaimed white oak.
Стильный дизайн: огромная изогнутая лестница в средиземноморском стиле с ступенями с ковровым покрытием без подступенок - последний тренд
Стильный дизайн: огромная изогнутая лестница в средиземноморском стиле с ступенями с ковровым покрытием без подступенок - последний тренд
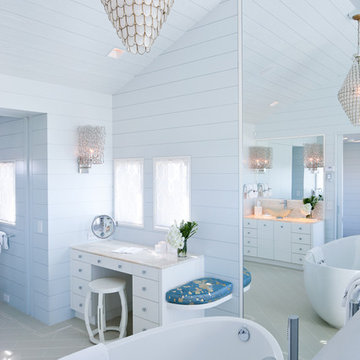
The compact master suite with a ladies make-up vanity.
Источник вдохновения для домашнего уюта: маленькая главная ванная комната в морском стиле с отдельно стоящей ванной, плоскими фасадами, белыми фасадами, столешницей из оникса, синими стенами и полом из травертина для на участке и в саду
Источник вдохновения для домашнего уюта: маленькая главная ванная комната в морском стиле с отдельно стоящей ванной, плоскими фасадами, белыми фасадами, столешницей из оникса, синими стенами и полом из травертина для на участке и в саду
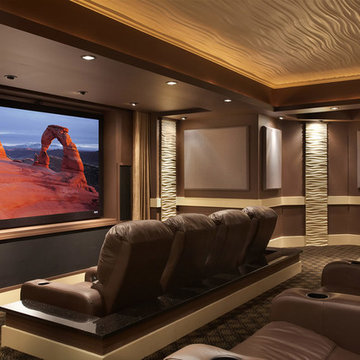
Идея дизайна: большой изолированный домашний кинотеатр в стиле фьюжн с коричневыми стенами, ковровым покрытием, проектором и коричневым полом

This Neo-prairie style home with its wide overhangs and well shaded bands of glass combines the openness of an island getaway with a “C – shaped” floor plan that gives the owners much needed privacy on a 78’ wide hillside lot. Photos by James Bruce and Merrick Ales.
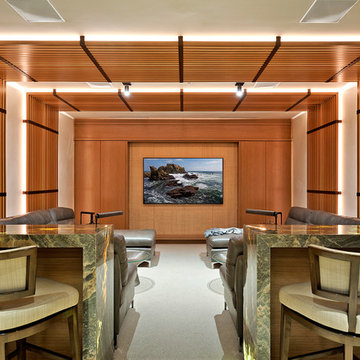
Realtor: Casey Lesher, Contractor: Robert McCarthy, Interior Designer: White Design
На фото: изолированный домашний кинотеатр среднего размера в современном стиле с ковровым покрытием, телевизором на стене, серым полом и бежевыми стенами с
На фото: изолированный домашний кинотеатр среднего размера в современном стиле с ковровым покрытием, телевизором на стене, серым полом и бежевыми стенами с
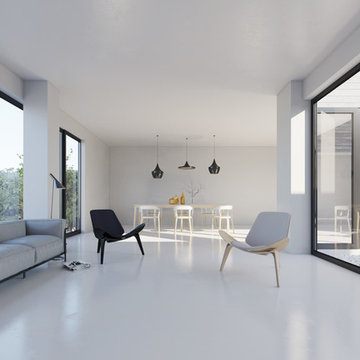
Идея дизайна: большая открытая гостиная комната в современном стиле с белыми стенами без камина, телевизора
Фото – интерьеры и экстерьеры класса люкс
2


















