Фото – интерьеры и экстерьеры класса люкс
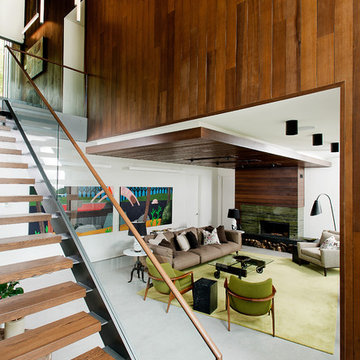
На фото: большая открытая гостиная комната в современном стиле с белыми стенами с
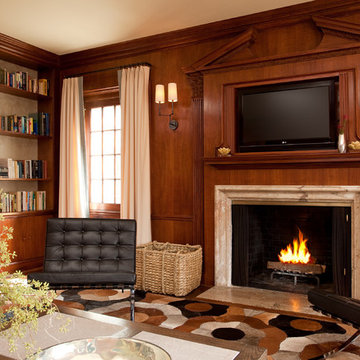
Emily Gilbert Photography
Пример оригинального дизайна: огромная гостиная комната в классическом стиле с с книжными шкафами и полками и телевизором на стене
Пример оригинального дизайна: огромная гостиная комната в классическом стиле с с книжными шкафами и полками и телевизором на стене
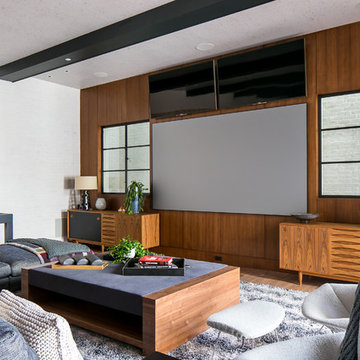
Свежая идея для дизайна: домашний кинотеатр в стиле неоклассика (современная классика) с проектором - отличное фото интерьера
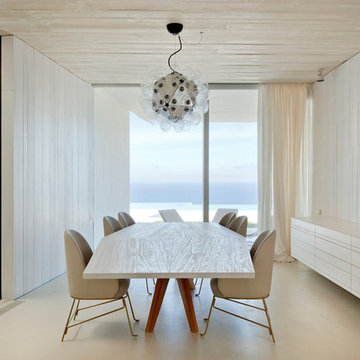
Mariela Apollonio
На фото: огромная отдельная столовая в современном стиле с белыми стенами и бетонным полом без камина
На фото: огромная отдельная столовая в современном стиле с белыми стенами и бетонным полом без камина
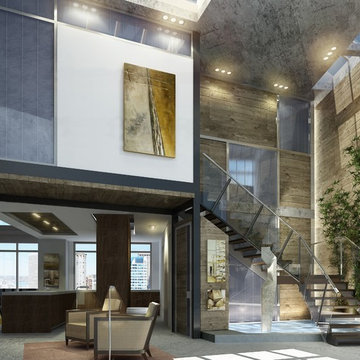
This penthouse design features a dramatic entry with 18' high ceilings and a master bath with floating stone tub and open vanity to the city views beyond.
Please note that due to the volume of inquiries & client privacy regarding our projects we unfortunately do not have the ability to answer basic questions about materials, specifications, construction methods, or paint colors. Thank you for taking the time to review our projects. We look forward to hearing from you if you are considering to hire an architect or interior Designer.
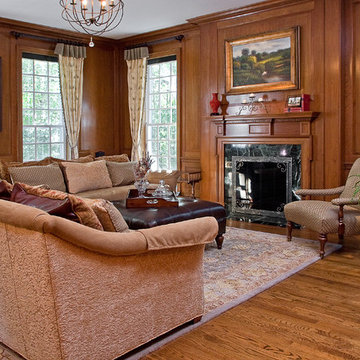
Triad Real estate Photography
На фото: большая гостиная комната в классическом стиле с паркетным полом среднего тона, стандартным камином и фасадом камина из камня с
На фото: большая гостиная комната в классическом стиле с паркетным полом среднего тона, стандартным камином и фасадом камина из камня с
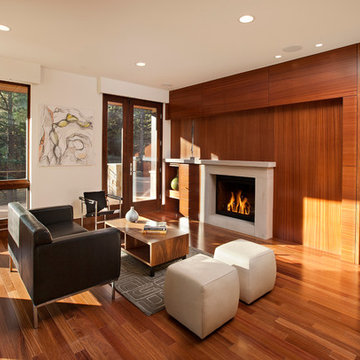
На фото: большая парадная, открытая гостиная комната в современном стиле с белыми стенами, паркетным полом среднего тона, стандартным камином и фасадом камина из камня без телевизора с
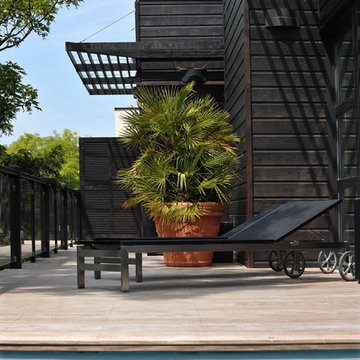
Идея дизайна: терраса среднего размера на заднем дворе в современном стиле с козырьком
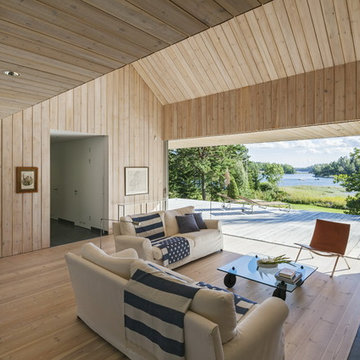
Skjutdörr Schüco. Smart, snygg, energieffektiv och underhållsfri. Njut av att ute blir inne!
Arkitekt: Byggfenomen/WRB
Foto: Michael Perlmutter
На фото: большая парадная, открытая гостиная комната в скандинавском стиле с бежевыми стенами, светлым паркетным полом и горизонтальным камином
На фото: большая парадная, открытая гостиная комната в скандинавском стиле с бежевыми стенами, светлым паркетным полом и горизонтальным камином
![Vin de Garde Custom Wine Cellar (Modern Nek Rite Series) [Project 1]](https://st.hzcdn.com/fimgs/pictures/wine-cellars/vin-de-garde-custom-wine-cellar-modern-nek-rite-series-project-1-vin-de-garde-wine-cellars-inc-img~f60184050f68cfbf_9021-1-0fcc18b-w360-h360-b0-p0.jpg)
This custom vin de garde modern wine cellar design uses our nek rite 2 series, which allows the collector to showcase their wine collection horizontally and show off the stunning labels. Mounted on wood brushed with one of vin de garde's custom finishes, this cellar is the perfect addition to this wine collector's home.

Nestled into sloping topography, the design of this home allows privacy from the street while providing unique vistas throughout the house and to the surrounding hill country and downtown skyline. Layering rooms with each other as well as circulation galleries, insures seclusion while allowing stunning downtown views. The owners' goals of creating a home with a contemporary flow and finish while providing a warm setting for daily life was accomplished through mixing warm natural finishes such as stained wood with gray tones in concrete and local limestone. The home's program also hinged around using both passive and active green features. Sustainable elements include geothermal heating/cooling, rainwater harvesting, spray foam insulation, high efficiency glazing, recessing lower spaces into the hillside on the west side, and roof/overhang design to provide passive solar coverage of walls and windows. The resulting design is a sustainably balanced, visually pleasing home which reflects the lifestyle and needs of the clients.
Photography by Andrew Pogue
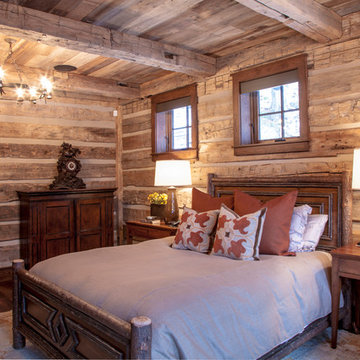
This beautiful lake and snow lodge site on the waters edge of Lake Sunapee, and only one mile from Mt Sunapee Ski and Snowboard Resort. The home features conventional and timber frame construction. MossCreek's exquisite use of exterior materials include poplar bark, antique log siding with dovetail corners, hand cut timber frame, barn board siding and local river stone piers and foundation. Inside, the home features reclaimed barn wood walls, floors and ceilings.
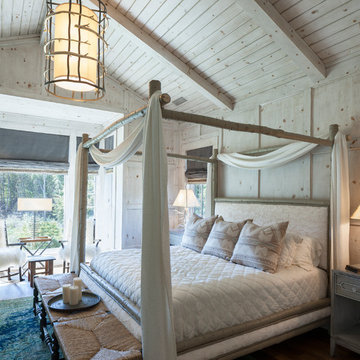
Bedroom
Свежая идея для дизайна: огромная хозяйская спальня в стиле рустика - отличное фото интерьера
Свежая идея для дизайна: огромная хозяйская спальня в стиле рустика - отличное фото интерьера
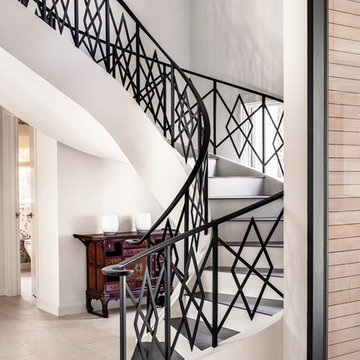
Casey Dunn Photography
Идея дизайна: большая изогнутая лестница в современном стиле с ступенями из плитки и крашенными деревянными подступенками
Идея дизайна: большая изогнутая лестница в современном стиле с ступенями из плитки и крашенными деревянными подступенками
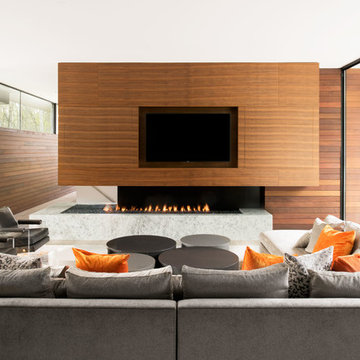
На фото: большая открытая гостиная комната в современном стиле с двусторонним камином, коричневыми стенами и мультимедийным центром с
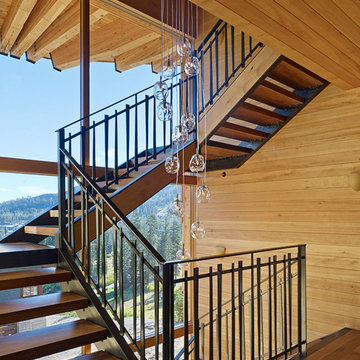
Пример оригинального дизайна: огромная п-образная лестница в стиле рустика с деревянными ступенями без подступенок
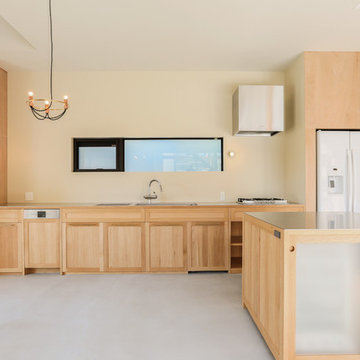
На фото: большая прямая кухня в восточном стиле с фасадами с утопленной филенкой, светлыми деревянными фасадами, столешницей из нержавеющей стали, островом, белой техникой и бетонным полом с
Фото – интерьеры и экстерьеры класса люкс
6


















