Фото – интерьеры и экстерьеры класса люкс
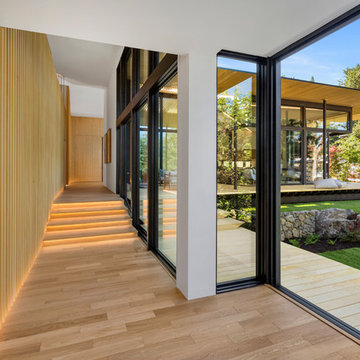
Justin Krug Photography
Стильный дизайн: коридор в современном стиле с светлым паркетным полом и бежевым полом - последний тренд
Стильный дизайн: коридор в современном стиле с светлым паркетным полом и бежевым полом - последний тренд
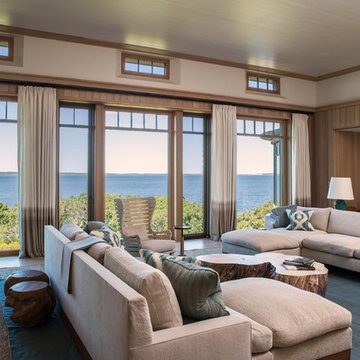
Living Room
Свежая идея для дизайна: огромная гостиная комната в морском стиле с бежевыми стенами и бежевым полом - отличное фото интерьера
Свежая идея для дизайна: огромная гостиная комната в морском стиле с бежевыми стенами и бежевым полом - отличное фото интерьера
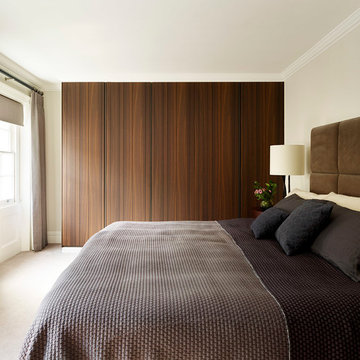
Master bedroom with high ceilings and cornices, beautiful fabrics and fitted wardrobes
Стильный дизайн: большая хозяйская спальня в современном стиле с бежевыми стенами и ковровым покрытием - последний тренд
Стильный дизайн: большая хозяйская спальня в современном стиле с бежевыми стенами и ковровым покрытием - последний тренд
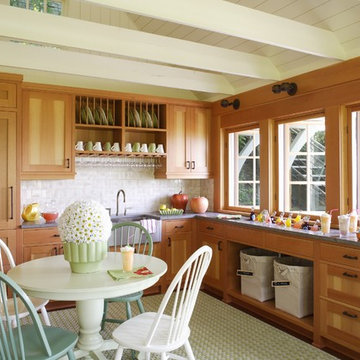
Пример оригинального дизайна: маленькая угловая кухня-гостиная в морском стиле с с полувстраиваемой мойкой (с передним бортиком), фасадами в стиле шейкер, светлыми деревянными фасадами, столешницей из талькохлорита, белым фартуком, фартуком из керамической плитки, техникой под мебельный фасад и темным паркетным полом без острова для на участке и в саду
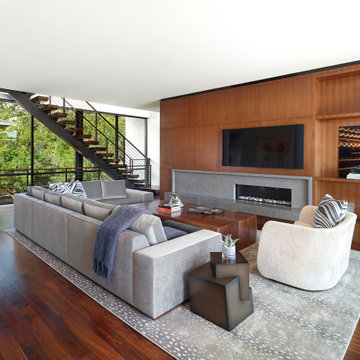
На фото: огромная открытая гостиная комната в современном стиле с паркетным полом среднего тона, телевизором на стене, коричневым полом, коричневыми стенами и горизонтальным камином
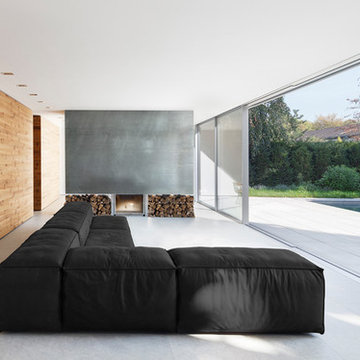
Идея дизайна: открытая гостиная комната среднего размера в стиле модернизм с стандартным камином, фасадом камина из бетона и серыми стенами без телевизора
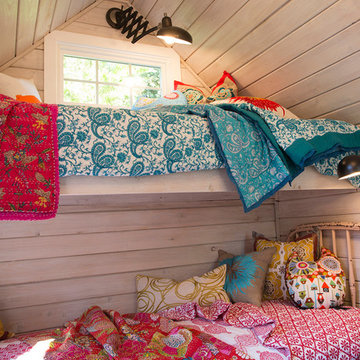
We found antique beds from Justin & Burks and altered them to hold extra long and narrow mattresses that were custom made and covered by The Work Room. The bedding and pillows are from Filling Spaces and the owl pillows are from Alberta Street Owls. The walls used to be a darker pine which we had Lori of One Horse Studios white wash to this sweet, dreamy white while retaining the character of the pine. It was another of our controversial choices that proved very successful! We made sure each bed had a reading light and we also have a fourth mattress stored under one of the beds for the fourth grand kid to sleep on.
Remodel by BC Custom Homes
Steve Eltinge, Eltinge Photograhy
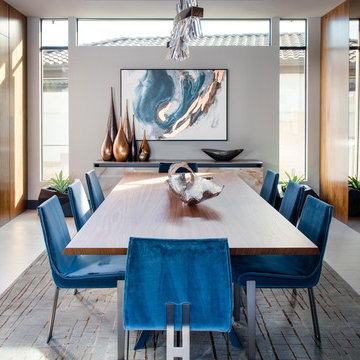
Design by Blue Heron in Partnership with Cantoni. Photos By: Stephen Morgan
For many, Las Vegas is a destination that transports you away from reality. The same can be said of the thirty-nine modern homes built in The Bluffs Community by luxury design/build firm, Blue Heron. Perched on a hillside in Southern Highlands, The Bluffs is a private gated community overlooking the Las Vegas Valley with unparalleled views of the mountains and the Las Vegas Strip. Indoor-outdoor living concepts, sustainable designs and distinctive floorplans create a modern lifestyle that makes coming home feel like a getaway.
To give potential residents a sense for what their custom home could look like at The Bluffs, Blue Heron partnered with Cantoni to furnish a model home and create interiors that would complement the Vegas Modern™ architectural style. “We were really trying to introduce something that hadn’t been seen before in our area. Our homes are so innovative, so personal and unique that it takes truly spectacular furnishings to complete their stories as well as speak to the emotions of everyone who visits our homes,” shares Kathy May, director of interior design at Blue Heron. “Cantoni has been the perfect partner in this endeavor in that, like Blue Heron, Cantoni is innovative and pushes boundaries.”
Utilizing Cantoni’s extensive portfolio, the Blue Heron Interior Design team was able to customize nearly every piece in the home to create a thoughtful and curated look for each space. “Having access to so many high-quality and diverse furnishing lines enables us to think outside the box and create unique turnkey designs for our clients with confidence,” says Kathy May, adding that the quality and one-of-a-kind feel of the pieces are unmatched.
rom the perfectly situated sectional in the downstairs family room to the unique blue velvet dining chairs, the home breathes modern elegance. “I particularly love the master bed,” says Kathy. “We had created a concept design of what we wanted it to be and worked with one of Cantoni’s longtime partners, to bring it to life. It turned out amazing and really speaks to the character of the room.”
The combination of Cantoni’s soft contemporary touch and Blue Heron’s distinctive designs are what made this project a unified experience. “The partnership really showcases Cantoni’s capabilities to manage projects like this from presentation to execution,” shares Luca Mazzolani, vice president of sales at Cantoni. “We work directly with the client to produce custom pieces like you see in this home and ensure a seamless and successful result.”
And what a stunning result it is. There was no Las Vegas luck involved in this project, just a sureness of style and service that brought together Blue Heron and Cantoni to create one well-designed home.
To learn more about Blue Heron Design Build, visit www.blueheron.com.
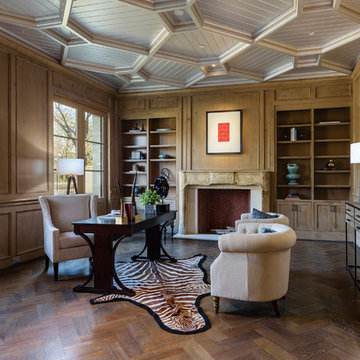
Stephen Reed Photography
На фото: большое рабочее место в средиземноморском стиле с коричневыми стенами, отдельно стоящим рабочим столом, темным паркетным полом, стандартным камином и коричневым полом с
На фото: большое рабочее место в средиземноморском стиле с коричневыми стенами, отдельно стоящим рабочим столом, темным паркетным полом, стандартным камином и коричневым полом с
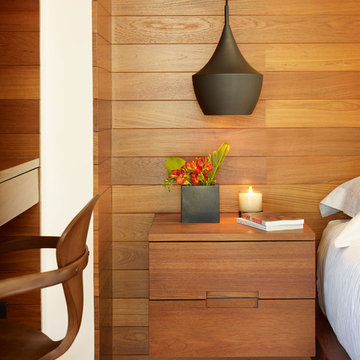
Photography: Eric Staudenmaier
Стильный дизайн: хозяйская спальня среднего размера в морском стиле с коричневыми стенами, темным паркетным полом и коричневым полом - последний тренд
Стильный дизайн: хозяйская спальня среднего размера в морском стиле с коричневыми стенами, темным паркетным полом и коричневым полом - последний тренд

The Redmond Residence is located on a wooded hillside property about 20 miles east of Seattle. The 3.5-acre site has a quiet beauty, with large stands of fir and cedar. The house is a delicate structure of wood, steel, and glass perched on a stone plinth of Montana ledgestone. The stone plinth varies in height from 2-ft. on the uphill side to 15-ft. on the downhill side. The major elements of the house are a living pavilion and a long bedroom wing, separated by a glass entry space. The living pavilion is a dramatic space framed in steel with a “wood quilt” roof structure. A series of large north-facing clerestory windows create a soaring, 20-ft. high space, filled with natural light.
The interior of the house is highly crafted with many custom-designed fabrications, including complex, laser-cut steel railings, hand-blown glass lighting, bronze sink stand, miniature cherry shingle walls, textured mahogany/glass front door, and a number of custom-designed furniture pieces such as the cherry bed in the master bedroom. The dining area features an 8-ft. long custom bentwood mahogany table with a blackened steel base.
The house has many sustainable design features, such as the use of extensive clerestory windows to achieve natural lighting and cross ventilation, low VOC paints, linoleum flooring, 2x8 framing to achieve 42% higher insulation than conventional walls, cellulose insulation in lieu of fiberglass batts, radiant heating throughout the house, and natural stone exterior cladding.
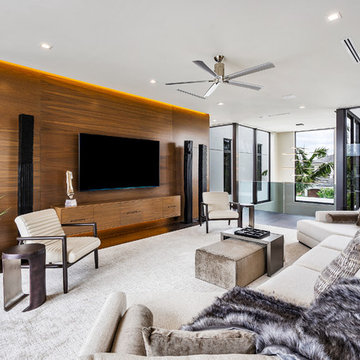
Fully integrated Signature Estate featuring Creston controls and Crestron panelized lighting, and Crestron motorized shades and draperies, whole-house audio and video, HVAC, voice and video communication atboth both the front door and gate. Modern, warm, and clean-line design, with total custom details and finishes. The front includes a serene and impressive atrium foyer with two-story floor to ceiling glass walls and multi-level fire/water fountains on either side of the grand bronze aluminum pivot entry door. Elegant extra-large 47'' imported white porcelain tile runs seamlessly to the rear exterior pool deck, and a dark stained oak wood is found on the stairway treads and second floor. The great room has an incredible Neolith onyx wall and see-through linear gas fireplace and is appointed perfectly for views of the zero edge pool and waterway. The center spine stainless steel staircase has a smoked glass railing and wood handrail.
Photo courtesy Royal Palm Properties
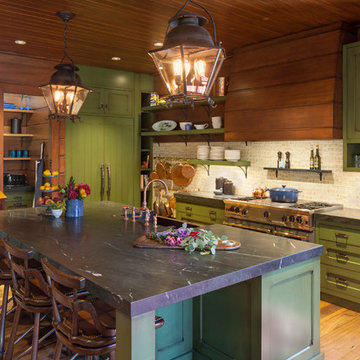
Kitchen
Стильный дизайн: огромная кухня в стиле рустика с с полувстраиваемой мойкой (с передним бортиком), фасадами в стиле шейкер, зелеными фасадами, бежевым фартуком, техникой из нержавеющей стали, паркетным полом среднего тона, островом и черной столешницей - последний тренд
Стильный дизайн: огромная кухня в стиле рустика с с полувстраиваемой мойкой (с передним бортиком), фасадами в стиле шейкер, зелеными фасадами, бежевым фартуком, техникой из нержавеющей стали, паркетным полом среднего тона, островом и черной столешницей - последний тренд
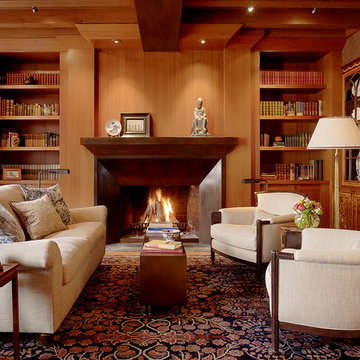
Источник вдохновения для домашнего уюта: большая изолированная гостиная комната в классическом стиле с с книжными шкафами и полками, стандартным камином, коричневыми стенами, паркетным полом среднего тона и фасадом камина из металла без телевизора
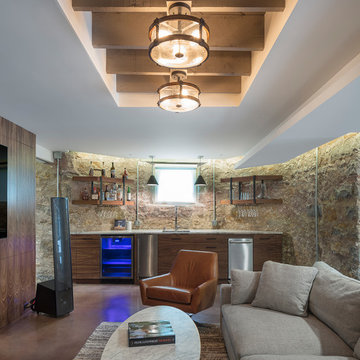
Bob Greenspan Photography
Пример оригинального дизайна: подвал среднего размера в стиле рустика с бетонным полом и коричневым полом
Пример оригинального дизайна: подвал среднего размера в стиле рустика с бетонным полом и коричневым полом
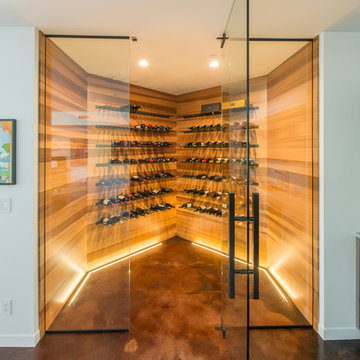
Glass doors to wine room. Photography by Lucas Henning.
На фото: большой винный погреб в современном стиле с стеллажами, коричневым полом и бетонным полом
На фото: большой винный погреб в современном стиле с стеллажами, коричневым полом и бетонным полом
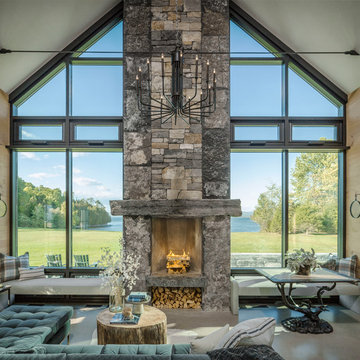
pc: Jim Westphalen Photography
Идея дизайна: гостиная комната в морском стиле с стандартным камином и фасадом камина из камня
Идея дизайна: гостиная комната в морском стиле с стандартным камином и фасадом камина из камня

Casey Dunn Photography
Пример оригинального дизайна: большой коридор в современном стиле
Пример оригинального дизайна: большой коридор в современном стиле
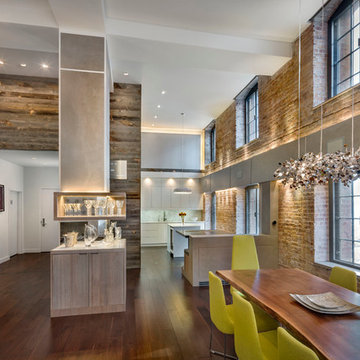
Lighting : Shakuff - Kadur Custom Blown Glass Multi-Pendant Chandelier
Learn more: www.shakuff.com
На фото: большая гостиная-столовая в современном стиле с темным паркетным полом, разноцветными стенами и коричневым полом без камина с
На фото: большая гостиная-столовая в современном стиле с темным паркетным полом, разноцветными стенами и коричневым полом без камина с

Spacecrafting Photography
Стильный дизайн: большая парадная, открытая гостиная комната в морском стиле с коричневыми стенами, паркетным полом среднего тона, коричневым полом, сводчатым потолком и стенами из вагонки без камина, телевизора - последний тренд
Стильный дизайн: большая парадная, открытая гостиная комната в морском стиле с коричневыми стенами, паркетным полом среднего тона, коричневым полом, сводчатым потолком и стенами из вагонки без камина, телевизора - последний тренд
Фото – интерьеры и экстерьеры класса люкс
3


















