Фото – интерьеры и экстерьеры класса люкс
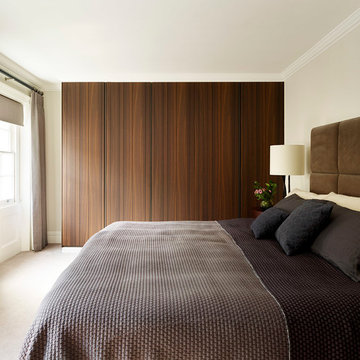
Master bedroom with high ceilings and cornices, beautiful fabrics and fitted wardrobes
Стильный дизайн: большая хозяйская спальня в современном стиле с бежевыми стенами и ковровым покрытием - последний тренд
Стильный дизайн: большая хозяйская спальня в современном стиле с бежевыми стенами и ковровым покрытием - последний тренд
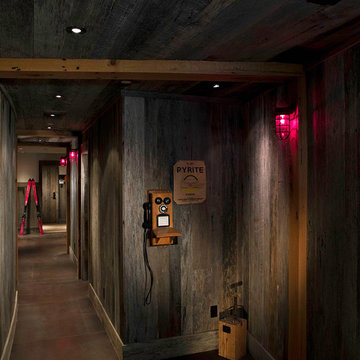
Shift-Architects, Telluride Co
Пример оригинального дизайна: огромный коридор в стиле рустика с коричневыми стенами и полом из сланца
Пример оригинального дизайна: огромный коридор в стиле рустика с коричневыми стенами и полом из сланца
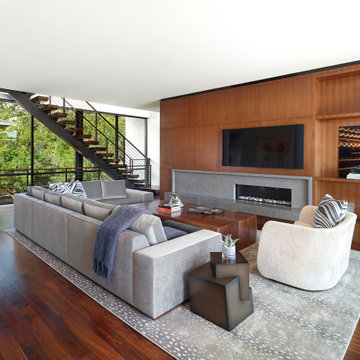
На фото: огромная открытая гостиная комната в современном стиле с паркетным полом среднего тона, телевизором на стене, коричневым полом, коричневыми стенами и горизонтальным камином
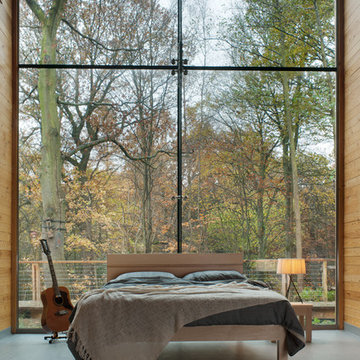
A solid wood bed made by Natural Bed Company in solid maple with a stripe of zebrano wood across the headboard panel.
Photo by Dav Thomas
Идея дизайна: спальня в стиле модернизм без камина
Идея дизайна: спальня в стиле модернизм без камина
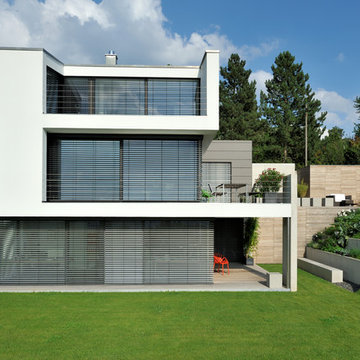
На фото: белый, огромный, двухэтажный дом в современном стиле с плоской крышей
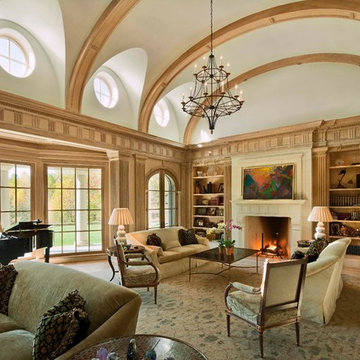
Architect: Dalgliesh Gilpin Paxton; Contractor: Alterra Construction Management
На фото: огромная гостиная комната в классическом стиле с стандартным камином и эркером
На фото: огромная гостиная комната в классическом стиле с стандартным камином и эркером

Anastasia Alkema Photography
Свежая идея для дизайна: большая угловая кухня-гостиная в современном стиле с коричневым полом, врезной мойкой, плоскими фасадами, бежевыми фасадами, коричневым фартуком, фартуком из дерева, техникой из нержавеющей стали, темным паркетным полом, островом, столешницей из акрилового камня и белой столешницей - отличное фото интерьера
Свежая идея для дизайна: большая угловая кухня-гостиная в современном стиле с коричневым полом, врезной мойкой, плоскими фасадами, бежевыми фасадами, коричневым фартуком, фартуком из дерева, техникой из нержавеющей стали, темным паркетным полом, островом, столешницей из акрилового камня и белой столешницей - отличное фото интерьера
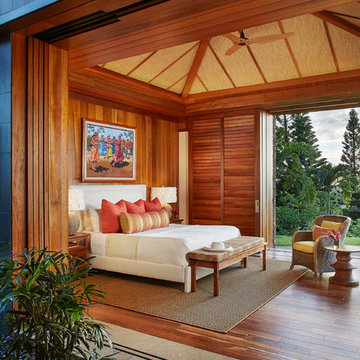
Пример оригинального дизайна: огромная гостевая спальня (комната для гостей) в морском стиле с разноцветными стенами и темным паркетным полом
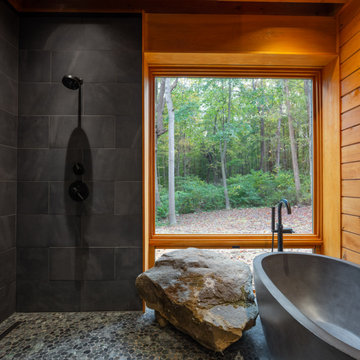
geothermal, green design, Marvin windows, polished concrete, sustainable design, timber frame
Источник вдохновения для домашнего уюта: большая главная ванная комната в стиле рустика с отдельно стоящей ванной, душевой комнатой, серой плиткой, плиткой из сланца, полом из галечной плитки, серым полом и открытым душем
Источник вдохновения для домашнего уюта: большая главная ванная комната в стиле рустика с отдельно стоящей ванной, душевой комнатой, серой плиткой, плиткой из сланца, полом из галечной плитки, серым полом и открытым душем
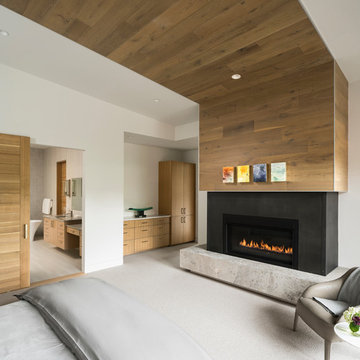
Стильный дизайн: большая хозяйская спальня в стиле рустика с белыми стенами, ковровым покрытием, горизонтальным камином, фасадом камина из металла и серым полом - последний тренд
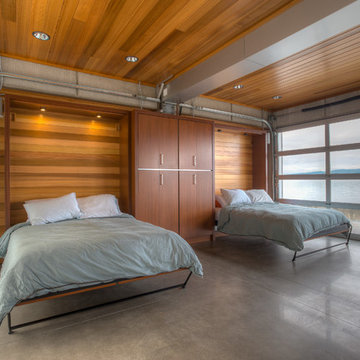
Cabana with Murphy beds down. Photography by Lucas Henning.
Свежая идея для дизайна: маленькая гостевая спальня (комната для гостей) в современном стиле с бетонным полом, коричневыми стенами и серым полом для на участке и в саду - отличное фото интерьера
Свежая идея для дизайна: маленькая гостевая спальня (комната для гостей) в современном стиле с бетонным полом, коричневыми стенами и серым полом для на участке и в саду - отличное фото интерьера
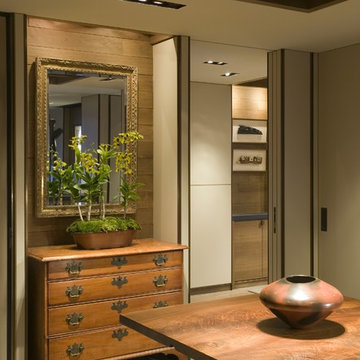
Architecture by Bosworth Hoedemaker
& Garret Cord Werner. Interior design by Garret Cord Werner.
Стильный дизайн: коридор среднего размера в современном стиле - последний тренд
Стильный дизайн: коридор среднего размера в современном стиле - последний тренд
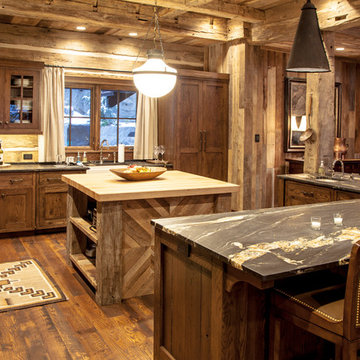
This beautiful lake and snow lodge site on the waters edge of Lake Sunapee, and only one mile from Mt Sunapee Ski and Snowboard Resort. The home features conventional and timber frame construction. MossCreek's exquisite use of exterior materials include poplar bark, antique log siding with dovetail corners, hand cut timber frame, barn board siding and local river stone piers and foundation. Inside, the home features reclaimed barn wood walls, floors and ceilings.
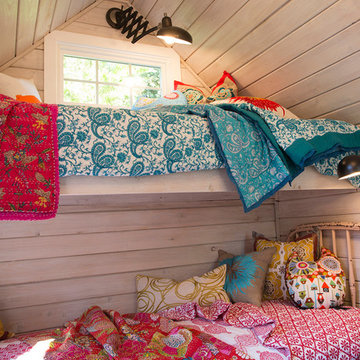
We found antique beds from Justin & Burks and altered them to hold extra long and narrow mattresses that were custom made and covered by The Work Room. The bedding and pillows are from Filling Spaces and the owl pillows are from Alberta Street Owls. The walls used to be a darker pine which we had Lori of One Horse Studios white wash to this sweet, dreamy white while retaining the character of the pine. It was another of our controversial choices that proved very successful! We made sure each bed had a reading light and we also have a fourth mattress stored under one of the beds for the fourth grand kid to sleep on.
Remodel by BC Custom Homes
Steve Eltinge, Eltinge Photograhy
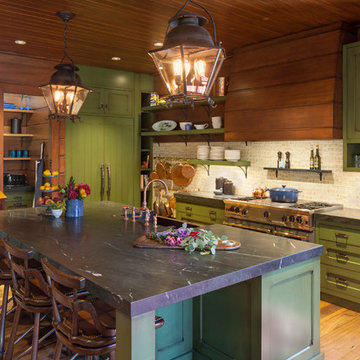
Kitchen
Стильный дизайн: огромная кухня в стиле рустика с с полувстраиваемой мойкой (с передним бортиком), фасадами в стиле шейкер, зелеными фасадами, бежевым фартуком, техникой из нержавеющей стали, паркетным полом среднего тона, островом и черной столешницей - последний тренд
Стильный дизайн: огромная кухня в стиле рустика с с полувстраиваемой мойкой (с передним бортиком), фасадами в стиле шейкер, зелеными фасадами, бежевым фартуком, техникой из нержавеющей стали, паркетным полом среднего тона, островом и черной столешницей - последний тренд
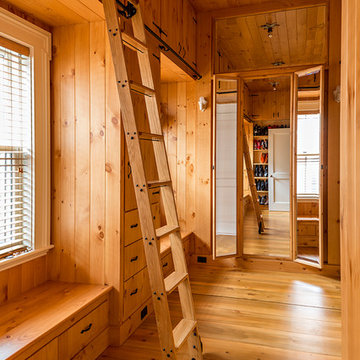
photography by Matthew Placek
Пример оригинального дизайна: большая гардеробная комната унисекс в классическом стиле с фасадами цвета дерева среднего тона и паркетным полом среднего тона
Пример оригинального дизайна: большая гардеробная комната унисекс в классическом стиле с фасадами цвета дерева среднего тона и паркетным полом среднего тона

Top floor is comprised of vastly open multipurpose space and a guest bathroom incorporating a steam shower and inside/outside shower.
This multipurpose room can serve as a tv watching area, game room, entertaining space with hidden bar, and cleverly built in murphy bed that can be opened up for sleep overs.
Recessed TV built-in offers extensive storage hidden in three-dimensional cabinet design. Recessed black out roller shades and ripplefold sheer drapes open or close with a touch of a button, offering blacked out space for evenings or filtered Florida sun during the day. Being a 3rd floor this room offers incredible views of Fort Lauderdale just over the tops of palms lining up the streets.
Color scheme in this room is more vibrant and playful, with floors in Brazilian ipe and fabrics in crème. Cove LED ceiling details carry throughout home.
Photography: Craig Denis
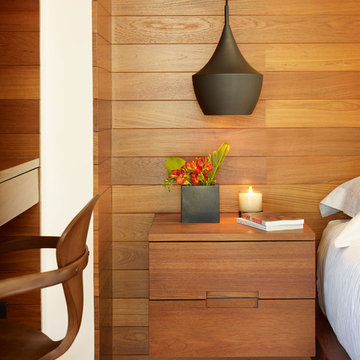
Photography: Eric Staudenmaier
Стильный дизайн: хозяйская спальня среднего размера в морском стиле с коричневыми стенами, темным паркетным полом и коричневым полом - последний тренд
Стильный дизайн: хозяйская спальня среднего размера в морском стиле с коричневыми стенами, темным паркетным полом и коричневым полом - последний тренд
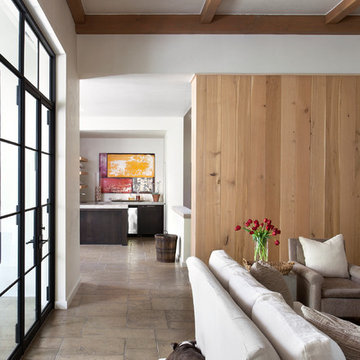
Ryann Ford
На фото: гостиная комната в средиземноморском стиле с белыми стенами, полом из травертина и серым полом с
На фото: гостиная комната в средиземноморском стиле с белыми стенами, полом из травертина и серым полом с

The Redmond Residence is located on a wooded hillside property about 20 miles east of Seattle. The 3.5-acre site has a quiet beauty, with large stands of fir and cedar. The house is a delicate structure of wood, steel, and glass perched on a stone plinth of Montana ledgestone. The stone plinth varies in height from 2-ft. on the uphill side to 15-ft. on the downhill side. The major elements of the house are a living pavilion and a long bedroom wing, separated by a glass entry space. The living pavilion is a dramatic space framed in steel with a “wood quilt” roof structure. A series of large north-facing clerestory windows create a soaring, 20-ft. high space, filled with natural light.
The interior of the house is highly crafted with many custom-designed fabrications, including complex, laser-cut steel railings, hand-blown glass lighting, bronze sink stand, miniature cherry shingle walls, textured mahogany/glass front door, and a number of custom-designed furniture pieces such as the cherry bed in the master bedroom. The dining area features an 8-ft. long custom bentwood mahogany table with a blackened steel base.
The house has many sustainable design features, such as the use of extensive clerestory windows to achieve natural lighting and cross ventilation, low VOC paints, linoleum flooring, 2x8 framing to achieve 42% higher insulation than conventional walls, cellulose insulation in lieu of fiberglass batts, radiant heating throughout the house, and natural stone exterior cladding.
Фото – интерьеры и экстерьеры класса люкс
2


















