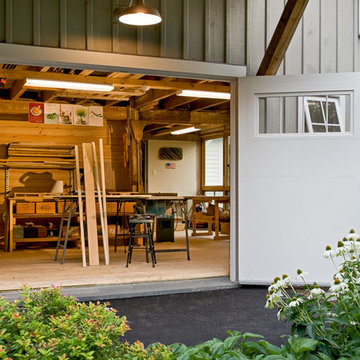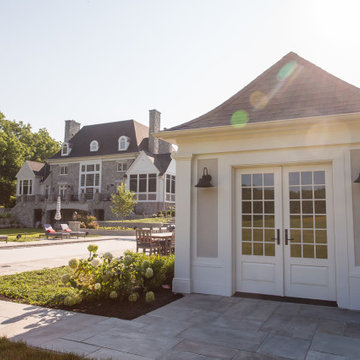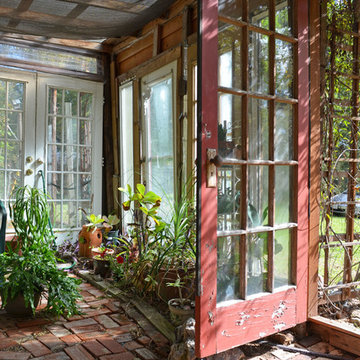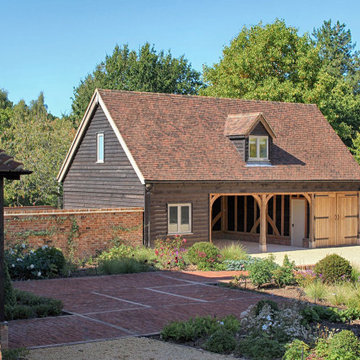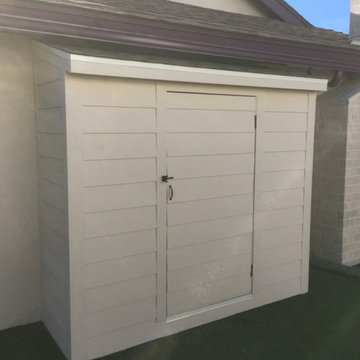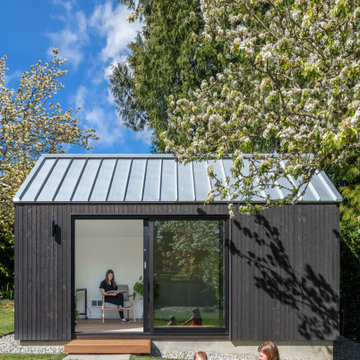Фото: хозпостройка
Сортировать:
Бюджет
Сортировать:Популярное за сегодня
141 - 160 из 44 464 фото
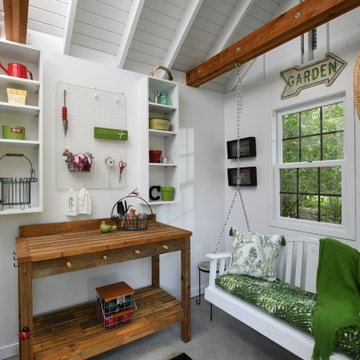
Paul Gates Photography
На фото: маленький отдельно стоящий сарай на участке в классическом стиле для на участке и в саду
На фото: маленький отдельно стоящий сарай на участке в классическом стиле для на участке и в саду
Find the right local pro for your project
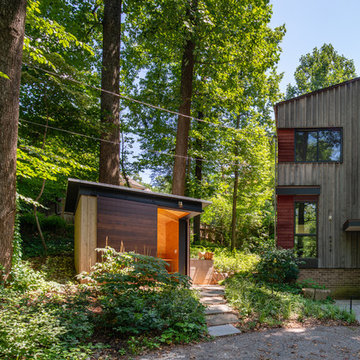
John Cole Photography
Пример оригинального дизайна: хозпостройка в стиле модернизм
Пример оригинального дизайна: хозпостройка в стиле модернизм
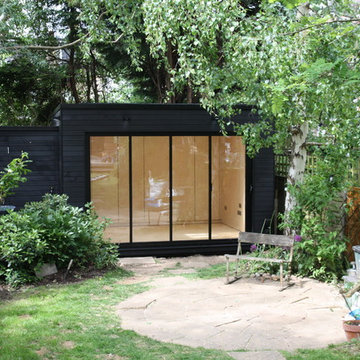
Office In My Garden
Стильный дизайн: хозпостройка среднего размера в стиле модернизм - последний тренд
Стильный дизайн: хозпостройка среднего размера в стиле модернизм - последний тренд
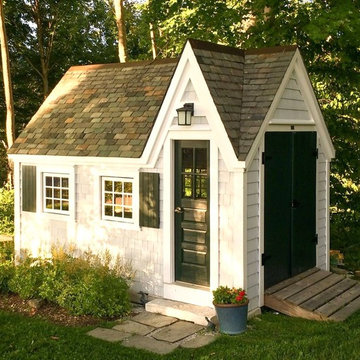
Gothic victorian Tiny House garden shed / prefab studio
Источник вдохновения для домашнего уюта: маленький отдельно стоящий сарай на участке в викторианском стиле для на участке и в саду
Источник вдохновения для домашнего уюта: маленький отдельно стоящий сарай на участке в викторианском стиле для на участке и в саду
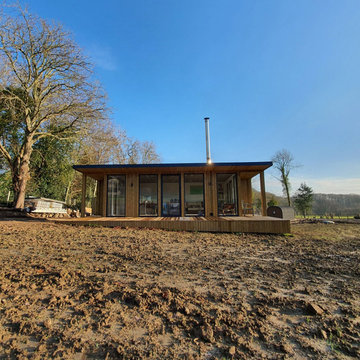
For this designer garden office, our client wanted to take full advantage of the space he had. Not only can you fit a large desk area, but a sofa and a fireplace which add a homely and cosy feel to this office space. The interior also includes small doors which inside have generous shelving space for documents and various office items.
The exterior features a timber cladding ceiling with an extended roof overhang and a redwood decking area, adding a unique elongated appearance to this garden office.
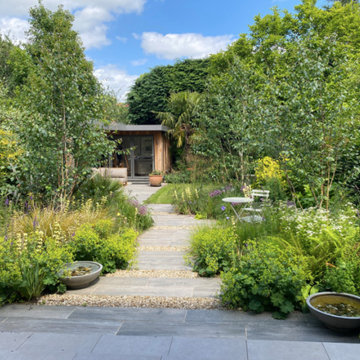
What should I look for in a garden room? This is probably one of the most searched questions on Google right now, especially since so many of us are still working from home.
Garden offices are a great solution for remote workers for various reasons: not only do they give you more space and an extra room, they also allow you to create a clear distinction between work and home.
With the right design, garden offices can be multipurpose, flexible spaces that go beyond work, and can double up as a teenage den, guest bedroom, art studio or chill out zone.
WHAT DO YOU WANT IN A GARDEN ROOM?
Take a little time to think about what you want from your new home office design to ensure that you choose the right option for you and your family. After all, this is an investment so you want to make sure it’s everything you hoped for.
Some factors to consider include:
How many people will your garden office need to accommodate?
How will you get services, such as electricity, to the building?
Is your new home office likely to require a planning application?
Will you need toilet facilities and if so, how will you get water to and from the office?
What is your budget?
How will you heat the space in winter?
Will you garden room serve more than one function? For example, a guest room or hobby room?
Another good starting point is to look at different styles of garden room and identify the shape and design styles you like. Check out our gallery section where you can get inspired by different styles, shapes and designs.
WILL YOU NEED PLANNING PERMISSION?
For most homes in the UK, the answer to this question is no, as the permitted development regulations for outbuildings make it possible to build a bespoke garden room without first obtaining planning permission.
However, the regulations govern important ingredients such as size, height, and intended use.
The bespoke garden room is supposed to be ‘incidental’ to the existing home – that means it has to be adding something the home doesn’t have, such as a gym, play room, music studio or office.
Adding a bedroom isn’t permitted without obtaining planning permission. Allowing somebody to sleep in your room is a different question, however, and whether that is allowed comes down to the intention — are you renting this out? (see more about this below). Most families permit sleepovers and occasional use sleeps.
The homes in the UK that do not have permitted development for outbuildings are typically either listed, in a conservation area, or have had the rights removed for some reason (usually significant previous development work).
To confirm that your garden room doesn’t need planning permission, you can apply for a lawful development certificate (LDC). These aren’t compulsory, but there may be times – for example, if you sell your home – when you need a record that your garden room meets all planning rules.
Apply to your local council for an LDC via the Planning Portal.
THINK ABOUT BUDGET
Our bespoke garden rooms have a starting price of £25K… up to the sky’s the limit! And if you’re wondering: Does a bespoke garden room add value? The answer is yes! It can add up on average £50,000!
CHOOSE A REPUTABLE COMPANY
Choosing a credible company to build your bespoke garden room is of the utmost importance. Inside Out Oxford is an award-winning, eco friendly Oxford garden room builders so you’re in safe hands with us. You can read reviews from happy customers here and on Houzz.
And if you have a smaller budget and want to try your hand at building your own garden room, check out our new self build service.
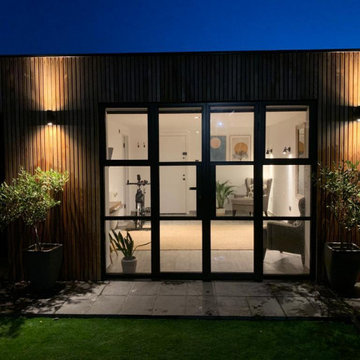
The design approach was to create an enigmatic feel by camouflaging the building with the background. The unit was clad in vertical timber strips that were designed to fit within the garden and natural surroundings. The imagination was to bring life to a poetic expression: green grass below, and the blue sky above, and the outhouse at this threshold.
garden studios are ideal places for working from home during the coronavirus pandemic.
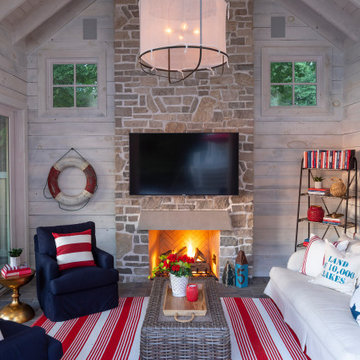
Martha O'Hara Interiors, Interior Design & Photo Styling | L Cramer Builders, Builder | Troy Thies, Photography | Murphy & Co Design, Architect |
Please Note: All “related,” “similar,” and “sponsored” products tagged or listed by Houzz are not actual products pictured. They have not been approved by Martha O’Hara Interiors nor any of the professionals credited. For information about our work, please contact design@oharainteriors.com.
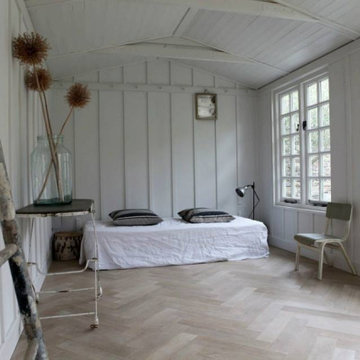
Timeless Garden Office interior design
На фото: отдельно стоящая хозпостройка среднего размера в классическом стиле с мастерской с
На фото: отдельно стоящая хозпостройка среднего размера в классическом стиле с мастерской с
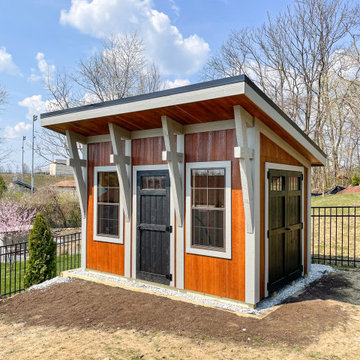
The Studio is a beautifully crafted structure that is perfect for a working studio/office or a modern take on a gardening shed. The striking design is also ideal as a pool house; adding something extra to any outdoor space. With clean lines and a modern shed roof, our Studio is the perfect space for your lifestyle needs.
The Studio has a beautiful raised roof that allows for a more spacious feel. The large windows in the front allow a lot of extra natural light into the space. The Studio model has a single front door, as well as a double door on the side; for easy access depending on the task.

Свежая идея для дизайна: отдельно стоящий домик для гостей в стиле ретро - отличное фото интерьера
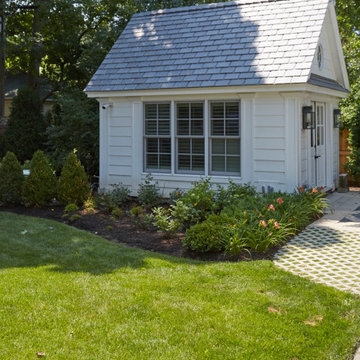
Пример оригинального дизайна: маленькая отдельно стоящая хозпостройка в классическом стиле с мастерской для на участке и в саду
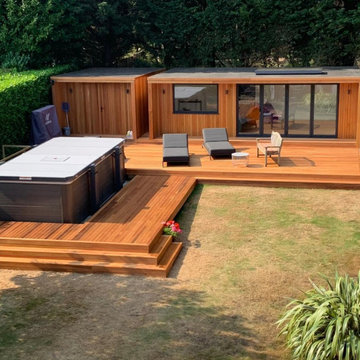
The original idea was to build a contemporary cedar-clad garden room which could be used as a work-from-home space and gym. With a Primrose project its OK to change the plan half way through and theses photos illustrate this perfectly!
Although not typical, scope-creep can happen when clients see the room taking shape and decide to add the odd enhancement, such as decking or a patio. This project in Rickmansworth, completed in August 2020, started out as a 7m x 4m room but the clients needed somewhere to store their garden furniture in the winter and an ordinary shed would have detracted from the beauty of the garden room. Primrose therefore constructed, not a shed, but an adjacent store room which mirrors the aesthetic of the garden room and, in addition to housing garden furniture, also contains a sauna!
The decking around the swim spa was then added to bring all the elements together. The cedar cladding and decking is the highest grade Canadian Western Red Cedar available but our team still reject boards that don’t meet the specific requirements of our rooms. The rich orange-brown tones are accentuated by UV oil treatment which keeps the Cedar looking pristine through the years.
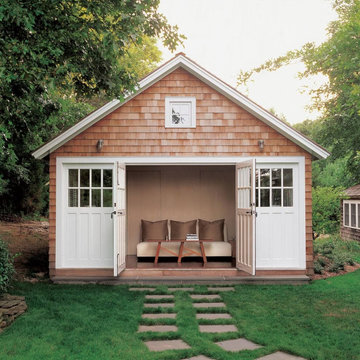
Cool color tones make its way through this luxury Manhattan home. This soothing atmosphere is achieved with simple, elegant lines, gorgeous lighting, and stunning art pieces. Nothing is out of place and the home is left feeling clean and refreshingly vibrant.
Project completed by New York interior design firm Betty Wasserman Art & Interiors, which serves New York City, as well as across the tri-state area and in The Hamptons.
For more about Betty Wasserman, click here: https://www.bettywasserman.com/
To learn more about this project, click here: https://www.bettywasserman.com/spaces/bridgehampton-bungalow/
Фото: хозпостройка
8
