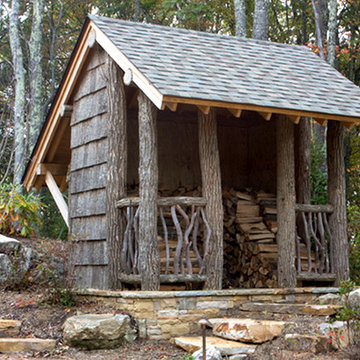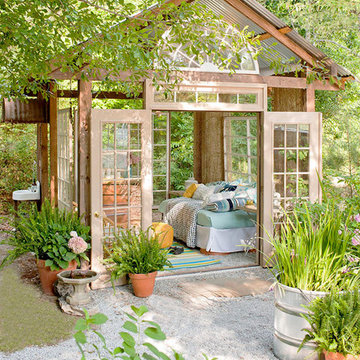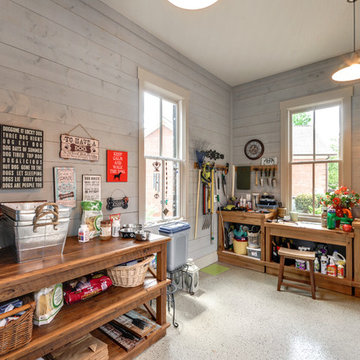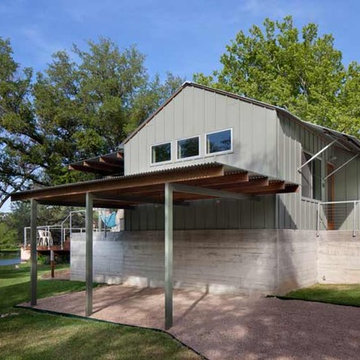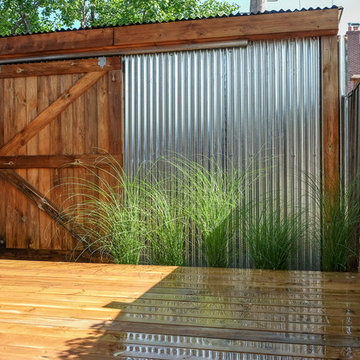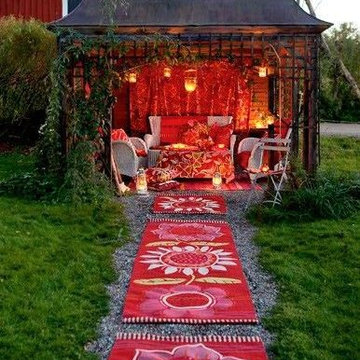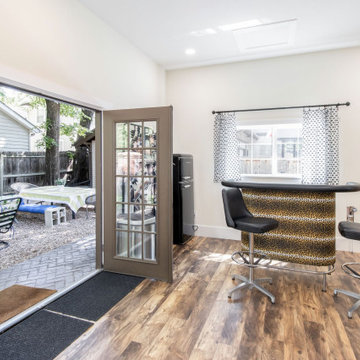Фото: хозпостройка в стиле фьюжн
Сортировать:
Бюджет
Сортировать:Популярное за сегодня
1 - 20 из 979 фото
1 из 2
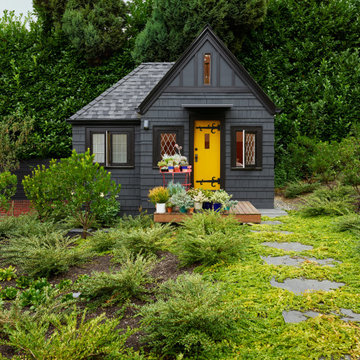
A child’s playhouse has been remodeled into a guesthouse. The cottage includes a bedroom with built in wardrobe and a bathroom. Ceilings are vaulted to maximize height.
Find the right local pro for your project
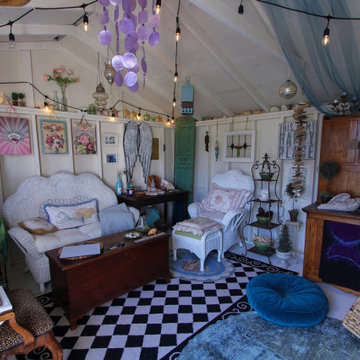
Our client was in search of a space where she could relax, read, and meditate. She chose a non-tradtional approach and decided to transform her existing backyard shed into a space that she could call her own. With her artistic flare in mind, we built a living area complete with vaulted ceilings, shelving, painted floors, faux fireplace mantle, and lighting. Her eclectic decor is cozy, calming and very much feminine- which is exactly was she had in mind.
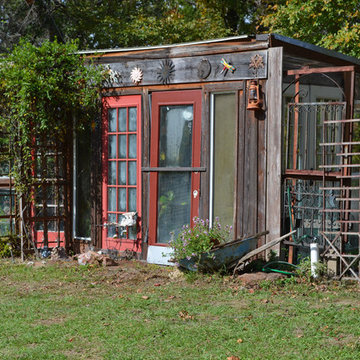
Photo: Sarah Greenman © 2013 Houzz
Пример оригинального дизайна: отдельно стоящая теплица в стиле фьюжн
Пример оригинального дизайна: отдельно стоящая теплица в стиле фьюжн
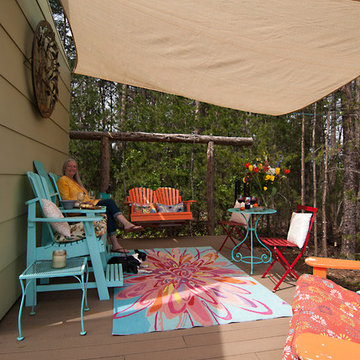
На фото: маленький отдельно стоящий домик для гостей в стиле фьюжн для на участке и в саду
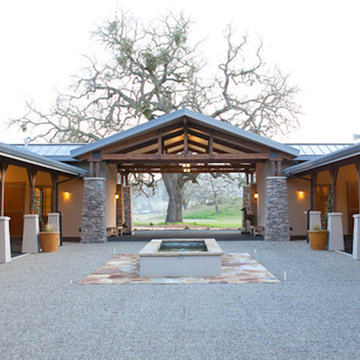
High quality Morgan Horse Stables
Стильный дизайн: огромный отдельно стоящий амбар в стиле фьюжн - последний тренд
Стильный дизайн: огромный отдельно стоящий амбар в стиле фьюжн - последний тренд
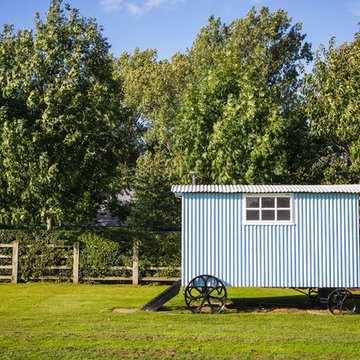
Barnes Walker Ltd
На фото: маленькая хозпостройка в стиле фьюжн для на участке и в саду
На фото: маленькая хозпостройка в стиле фьюжн для на участке и в саду
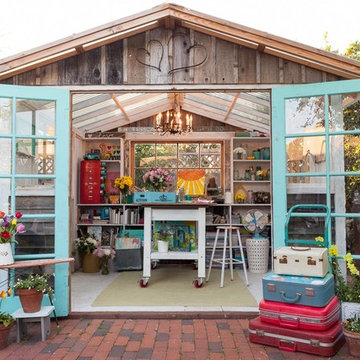
Our client needed her own space to create her art. This beautiful "she-shed" has made quite a lovely crafts studio! This particular she-shed of ours was also featured on the cover of a book, "She-Sheds: A Room of Your Own, by Erika Kotite!
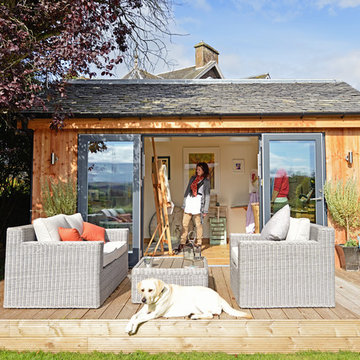
JML Garden Rooms - A traditional style, Fully insulated Garden room built with SIP (Structurally Insulated Panels) for all year round use. Triple Glazed Aluminium clad doors and windows and clad with Scottish Larch, with reclaimed Scottish Slates, as built n Scotland. Features include 2 roof lights at the back of the build, to maximise use of daylight. Further windows can be requested.
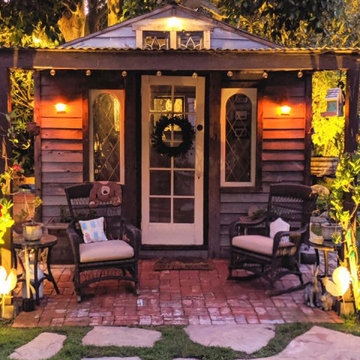
Why should the kids have all the fun? Adding a she shed to this space gave the grown-ups their very own space on a property with several play houses to choose from.
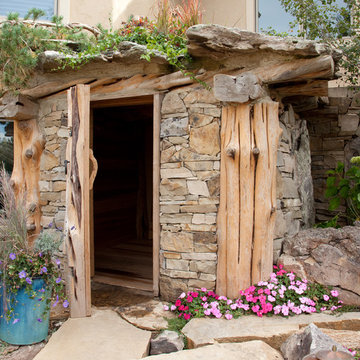
Energy barring Earth House sauna.
Стильный дизайн: маленькая отдельно стоящая хозпостройка в стиле фьюжн для на участке и в саду - последний тренд
Стильный дизайн: маленькая отдельно стоящая хозпостройка в стиле фьюжн для на участке и в саду - последний тренд
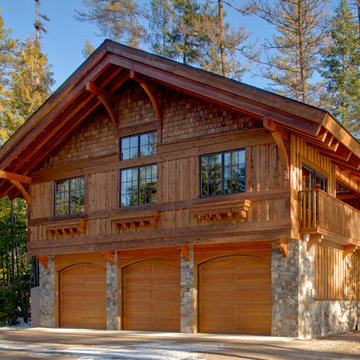
This Carriage House was for a future residence on a N Idaho Lake. This is a jewel of a project, all of Alpine design condensed down to be seen all at once.
Фото: хозпостройка в стиле фьюжн
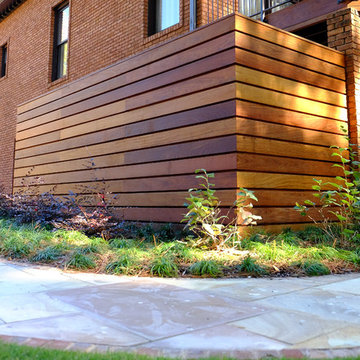
Woodreau O'Neal
Свежая идея для дизайна: хозпостройка в стиле фьюжн - отличное фото интерьера
Свежая идея для дизайна: хозпостройка в стиле фьюжн - отличное фото интерьера
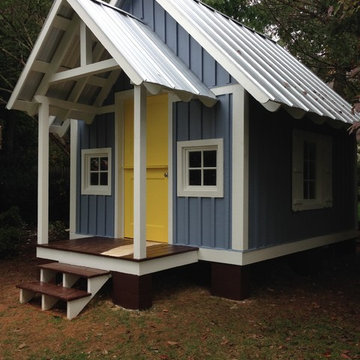
Стильный дизайн: отдельно стоящая хозпостройка среднего размера в стиле фьюжн с мастерской - последний тренд
1
