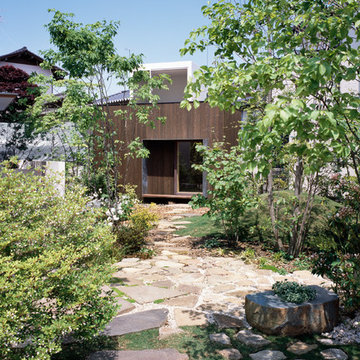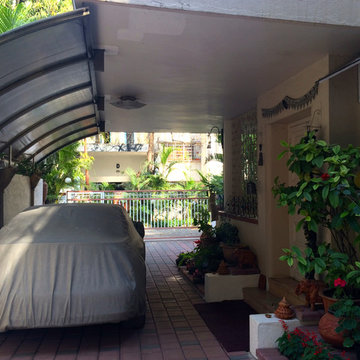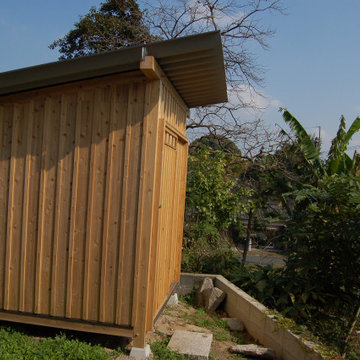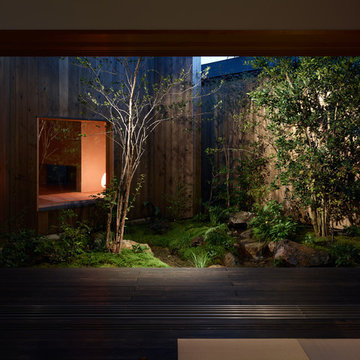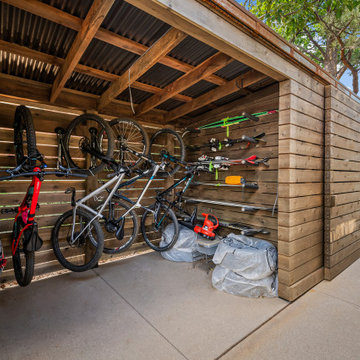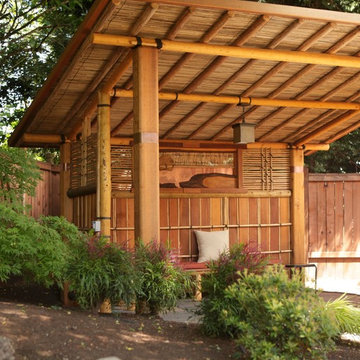Фото: хозпостройка в восточном стиле
Сортировать:
Бюджет
Сортировать:Популярное за сегодня
1 - 20 из 269 фото
1 из 2
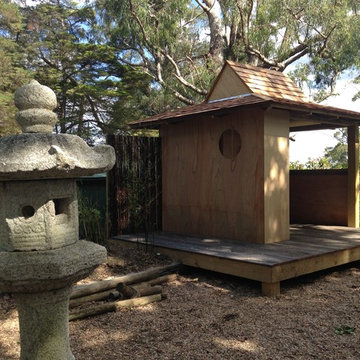
Steve Lick Timber works.
A serene spot from which to enjoy the garden.
Идея дизайна: маленький отдельно стоящий сарай на участке в восточном стиле для на участке и в саду
Идея дизайна: маленький отдельно стоящий сарай на участке в восточном стиле для на участке и в саду
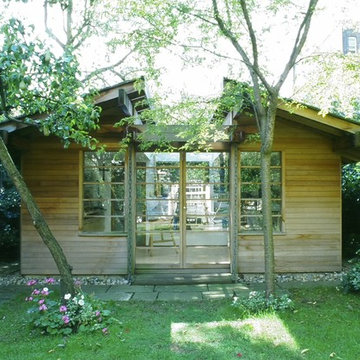
Стильный дизайн: отдельно стоящая хозпостройка среднего размера в восточном стиле с мастерской - последний тренд
Find the right local pro for your project
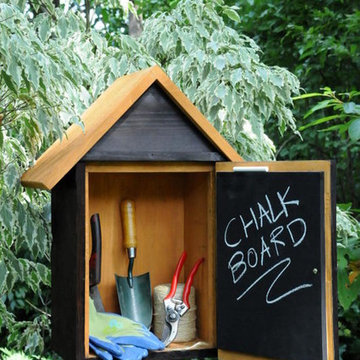
This Garden Tool Stash is a great place to hold those important "go to tools" that you call on the most when you are in the garden. This exterior of this model is done in Shou-Sugi-Ban. An old Japanese technique to preserving wood by burning the surface. After burning, the charred surface is brushed and rinsed. The final step in the process is then to apply a coat of a wood protecting oil. This process produces a textured surface with a silk-like sheen and smoothness. www.teracottage.com
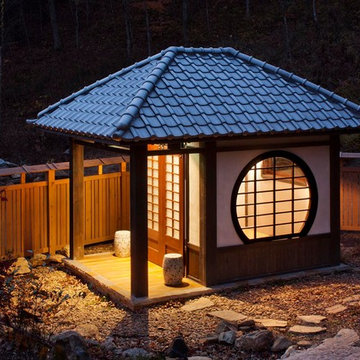
A jewel in the night. The ultimate yard art.
Photos by Jay Weiland
Стильный дизайн: маленькая отдельно стоящая хозпостройка в восточном стиле для на участке и в саду - последний тренд
Стильный дизайн: маленькая отдельно стоящая хозпостройка в восточном стиле для на участке и в саду - последний тренд
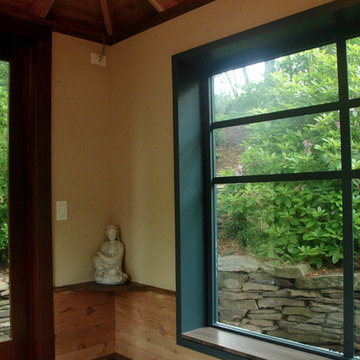
The Deity is placed on a triangular mahogany shelf in the near left corner, facing east.
Glen Grayson, Architect
Идея дизайна: маленькая отдельно стоящая хозпостройка в восточном стиле с мастерской для на участке и в саду
Идея дизайна: маленькая отдельно стоящая хозпостройка в восточном стиле с мастерской для на участке и в саду
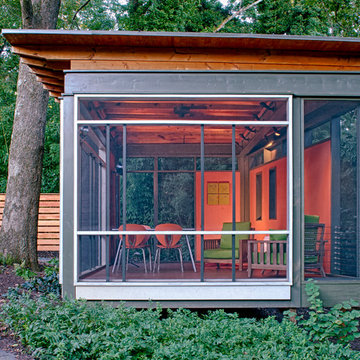
LaCasita or "The Little House" was conceived an built as an addition to a landscape for the purposes of entertaining and enjoying the space.
Пример оригинального дизайна: хозпостройка в восточном стиле с мастерской
Пример оригинального дизайна: хозпостройка в восточном стиле с мастерской
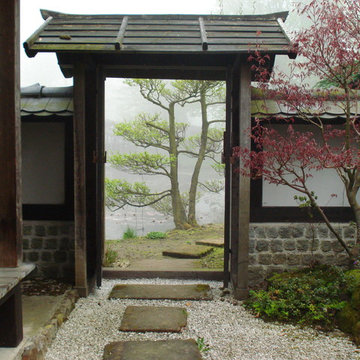
japanischer Garten im Zenkloster Liebenau
Vorgarten am Teehaus
Gestalter und Fotograf: Dr. Wolfgang Hess http://www.zenkloster-in-liebenau.de/
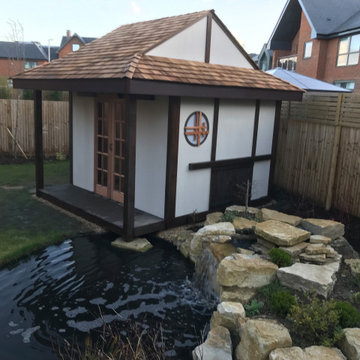
Exterior of a Japanese tea house. Fully insulated building with heating. A traditional shoji window panel on the side of the building. Roof made with Canadian Cedar shingles. The front corner of the building overhangs the pond. The Japanese tea house was constructed to compliment an existing Japanese stream and pond.
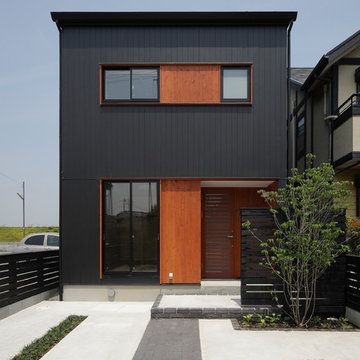
2台の自動車を並列駐車し、その間を縫ってエントランスへ至る
Источник вдохновения для домашнего уюта: хозпостройка в восточном стиле
Источник вдохновения для домашнего уюта: хозпостройка в восточном стиле
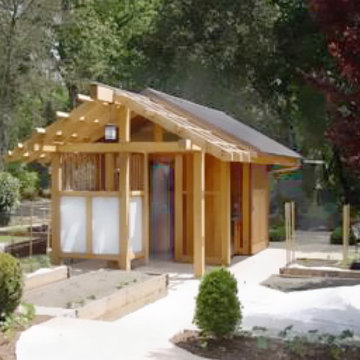
Eric Joost
Свежая идея для дизайна: хозпостройка в восточном стиле - отличное фото интерьера
Свежая идея для дизайна: хозпостройка в восточном стиле - отличное фото интерьера
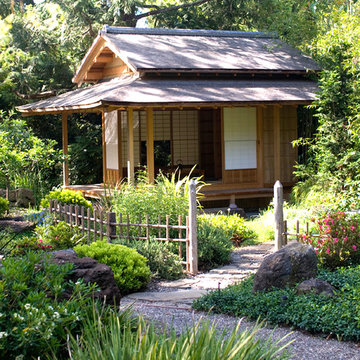
This is a different view of the tea house. The low bamboo fence helps to define the relation of the tea house to the garden. The ridge roof architectural style (kirizuma) is very evident in this photo. The roof has layered cedar shingles and is topped at the ridge with Japanese ceramic tiles.
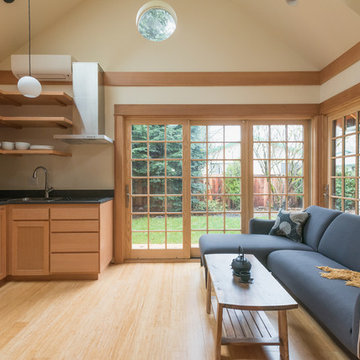
Living/Dining/Kitchen/Bedroom = Studio ADU!
Photo by: Peter Chee Photography
Стильный дизайн: отдельно стоящий домик для гостей в восточном стиле - последний тренд
Стильный дизайн: отдельно стоящий домик для гостей в восточном стиле - последний тренд
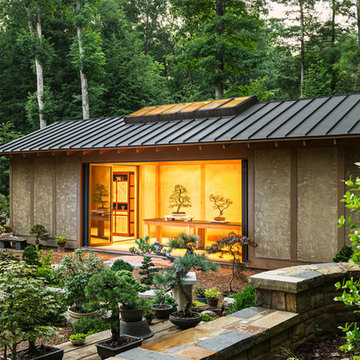
Our client has a large collection of bonsai trees and wanted an exhibition space for the extensive collection and a workshop to tend to the growing plants. Together we came up with a plan for a beautiful garden with plenty of space and a water feature. The design also included a Japanese-influenced pavilion in the middle of the garden. The pavilion is comprised of three separate rooms. The first room is features a tokonoma, a small recessed space to display art. The second, and largest room, provides an open area for display. The room can be accessed by large glass folding doors and has plenty of natural light filtering through the skylights above. The third room is a workspace with tool storage.
Photography by Todd Crawford
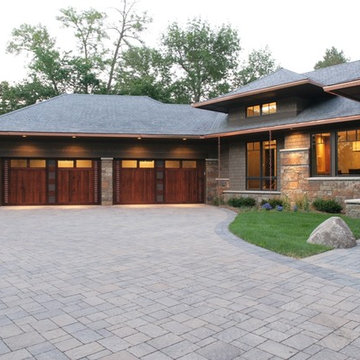
The Prairie Style influence of this contemporary home is evident in the dual-pitched eaves, deep overhangs, and attention to wood details.
Greer Photo - Jill Greer
Фото: хозпостройка в восточном стиле
1
