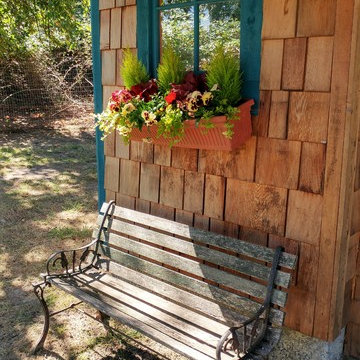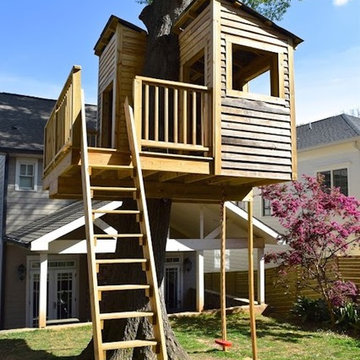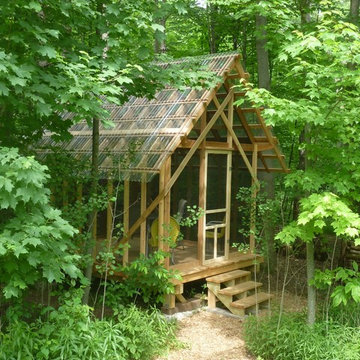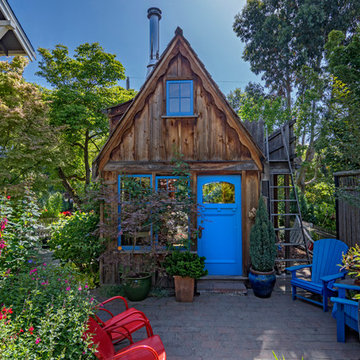Фото: хозпостройка в стиле рустика
Сортировать:
Бюджет
Сортировать:Популярное за сегодня
1 - 20 из 2 380 фото
1 из 2

На фото: маленький отдельно стоящий домик для гостей в стиле рустика для на участке и в саду
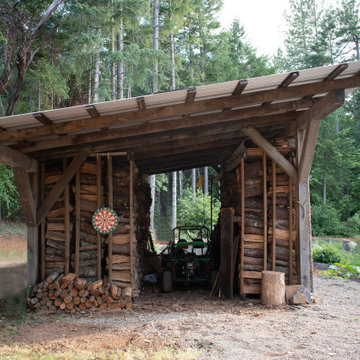
Свежая идея для дизайна: маленький отдельно стоящий сарай на участке в стиле рустика для на участке и в саду - отличное фото интерьера
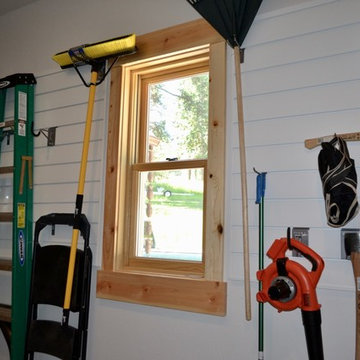
Dana J Creative
Источник вдохновения для домашнего уюта: большой сарай на участке в стиле рустика
Источник вдохновения для домашнего уюта: большой сарай на участке в стиле рустика
Find the right local pro for your project
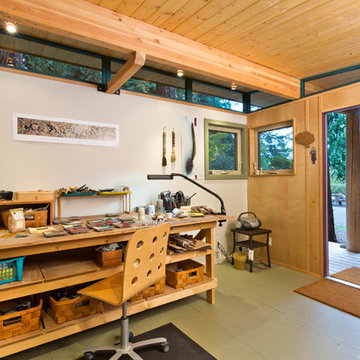
Dominic Arizona Bonuccelli
На фото: хозпостройка среднего размера в стиле рустика с мастерской с
На фото: хозпостройка среднего размера в стиле рустика с мастерской с
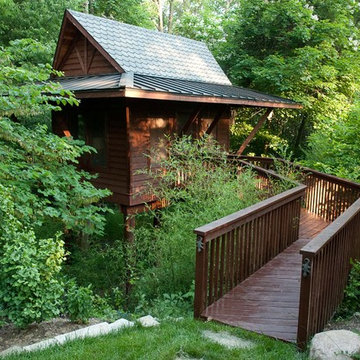
Bert Thomas
Стильный дизайн: маленький отдельно стоящий домик для гостей в стиле рустика для на участке и в саду - последний тренд
Стильный дизайн: маленький отдельно стоящий домик для гостей в стиле рустика для на участке и в саду - последний тренд
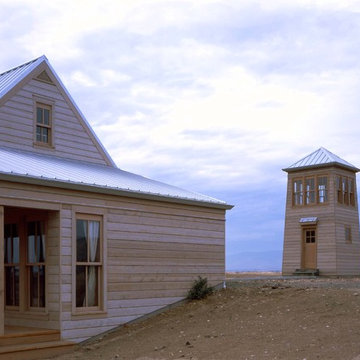
This house, in eastern Washington’s Kittitas County, is sited on the shallow incline of a slight elevation, in the midst of fifty acres of pasture and prairie grassland, a place of vast expanses, where only distant hills and the occasional isolated tree interrupt the view toward the horizon. Where another design might seem to be an alien import, this house feels entirely native, powerfully attached to the land. Set back from and protected under the tent-like protection of the roof, the front of the house is entirely transparent, glowing like a lantern in the evening.
Along the windowed wall that looks out over the porch, a full-length enfilade reaches out to the far window at each end. Steep ship’s ladders on either side of the great room lead to loft spaces, lighted by a single window placed high on the gable ends. On either side of the massive stone fireplace, angled window seats offer views of the grasslands and of the watch tower. Eight-foot-high accordion doors at the porch end of the great room fold away, extending the room out to a screened space for summer, a glass-enclosed solarium in winter.
In addition to serving as an observation look-out and beacon, the tower serves the practical function of housing a below-grade wine cellar and sleeping benches. Tower and house align from entrance to entrance, literally linked by a pathway, set off axis and leading to steps that descend into the courtyard.
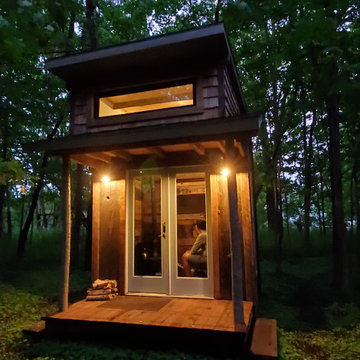
Tiny Chalet Get Away
Свежая идея для дизайна: маленькая отдельно стоящая хозпостройка в стиле рустика с мастерской для на участке и в саду - отличное фото интерьера
Свежая идея для дизайна: маленькая отдельно стоящая хозпостройка в стиле рустика с мастерской для на участке и в саду - отличное фото интерьера
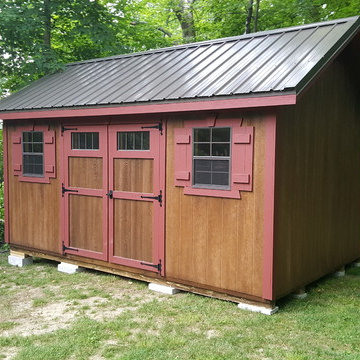
Стильный дизайн: отдельно стоящая хозпостройка среднего размера в стиле рустика с мастерской - последний тренд
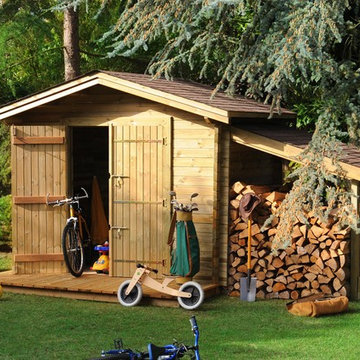
Стильный дизайн: маленький отдельно стоящий сарай на участке в стиле рустика для на участке и в саду - последний тренд
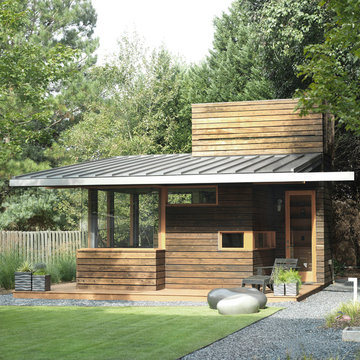
Fredrik Brauer
Источник вдохновения для домашнего уюта: отдельно стоящая хозпостройка в стиле рустика с мастерской
Источник вдохновения для домашнего уюта: отдельно стоящая хозпостройка в стиле рустика с мастерской
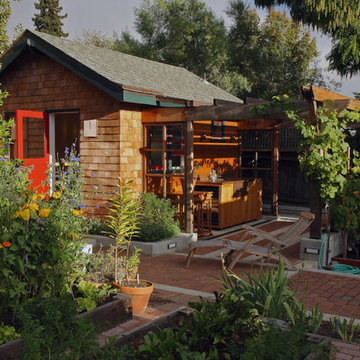
Photo by Langdon Clay
Идея дизайна: маленький отдельно стоящий сарай на участке в стиле рустика для на участке и в саду
Идея дизайна: маленький отдельно стоящий сарай на участке в стиле рустика для на участке и в саду
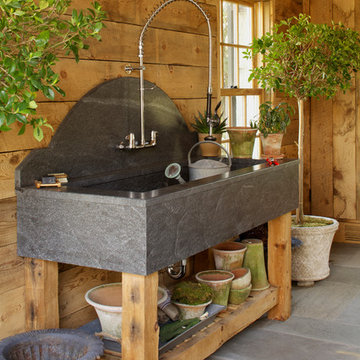
Mick Hales.
Designed by Amy Aidinis Hirsch http://amyhirsch.com
Стильный дизайн: хозпостройка в стиле рустика - последний тренд
Стильный дизайн: хозпостройка в стиле рустика - последний тренд
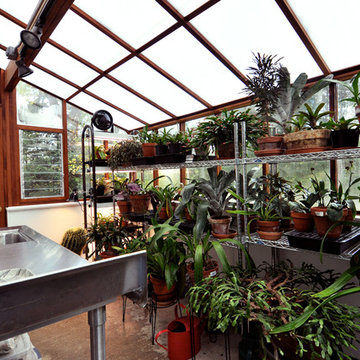
This greenhouse addition to a Nakoma neighborhood home provides year-round gardening opportunities.
Стильный дизайн: теплица в стиле рустика - последний тренд
Стильный дизайн: теплица в стиле рустика - последний тренд
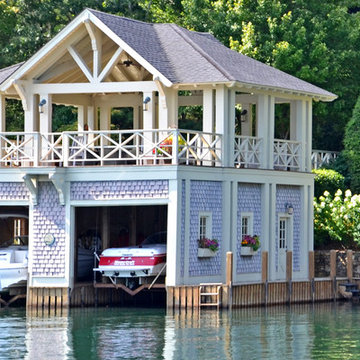
Stuart Wade, Envision Web
Lake Rabun is the third lake out of six managed by the Georgia Power Company. Mathis Dam was completed in 1915, but the lake was not actually impounded until almost ten years late . This delay was due to construction of a mile long tunnel dug between the lake and the power generator at Tallulah Falls. By 1925 the lake became a haven for many residents of Atlanta, who would make the day long trip by car to enjoy the area. Lake Rabun at an elevation of 1689 feet , with a surface area of 835 acres and 25 miles of , is the second largest lake in the six lake chain. While not as large as Lake Burton, Rabun offers water skiing, fishing, and wonderful afternoon cruises.
Фото: хозпостройка в стиле рустика
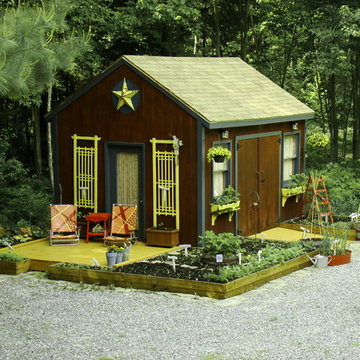
We transformed our lonely shed, abandoned at the edge of a gravel driveway into a food source and cozy retreat from the summer sun.
Photo by Robin Amorello, CKD CAPS
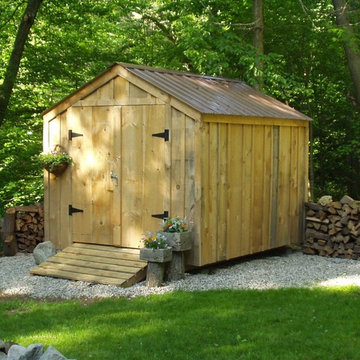
excerpt via our website ~ "Jamaica Cottage Shop has designed a building to compete with the pre-fabricated tinker toy sheds found at franchise home supply super stores. We are pleased to offer this popular post and beam design. The 5’0” double doors are large enough to fit a riding lawn mower, ATV, or a couple motorcycles. The versatile shed has been used in many ways from general storage to a play house or turned into a great little potting shed tucked away by the garden."
1
