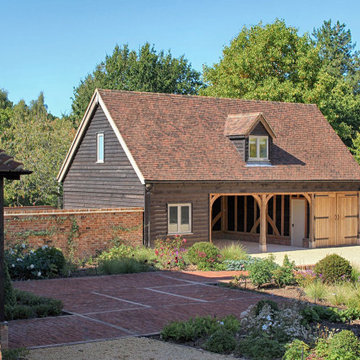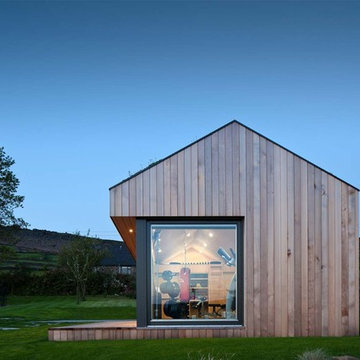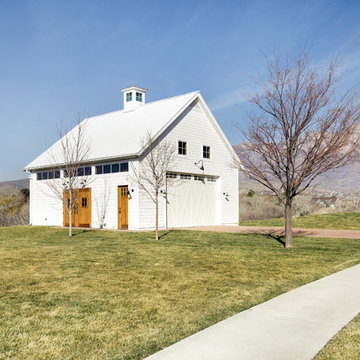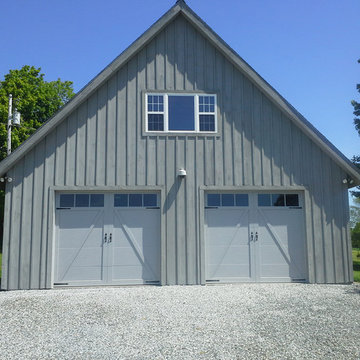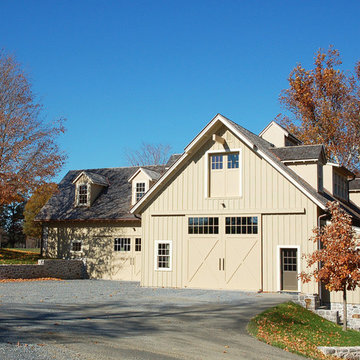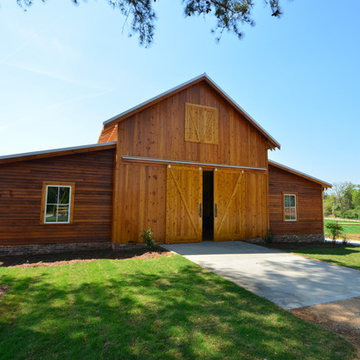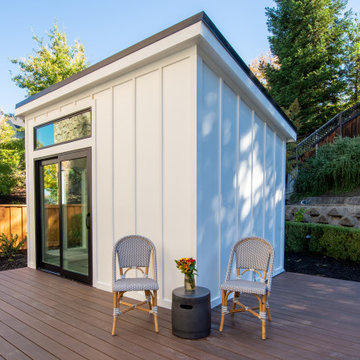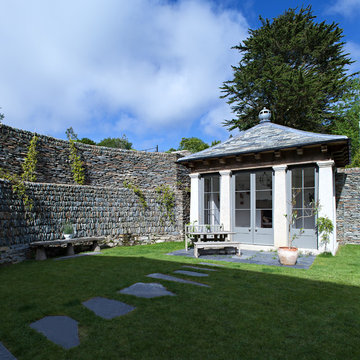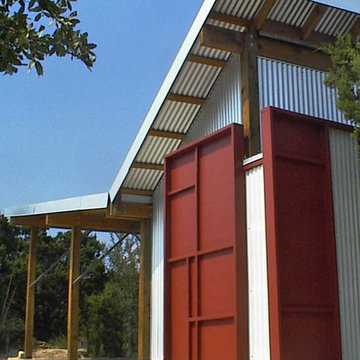Фото: синяя хозпостройка
Сортировать:
Бюджет
Сортировать:Популярное за сегодня
1 - 20 из 3 875 фото
1 из 2
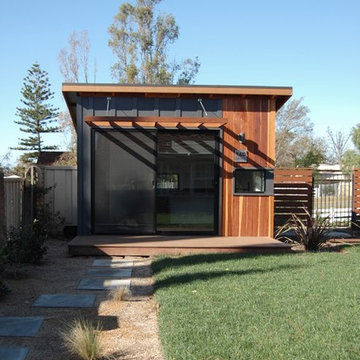
Пример оригинального дизайна: маленькая хозпостройка в современном стиле для на участке и в саду
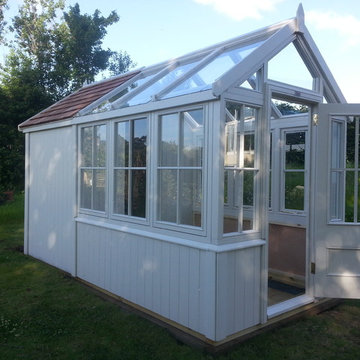
This is a stunning and practical solution for a gardener keen to “grow their own”; the greenhouse with integral shed means that equipment is close to hand whenever and whatever is needed.
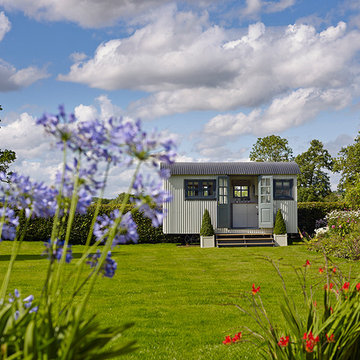
The Shepherd's Hut arrives on wheels, fully kitted out and ready to use. We just drive it into place, set it up and you can move in!
Идея дизайна: маленькая хозпостройка в стиле кантри для на участке и в саду
Идея дизайна: маленькая хозпостройка в стиле кантри для на участке и в саду
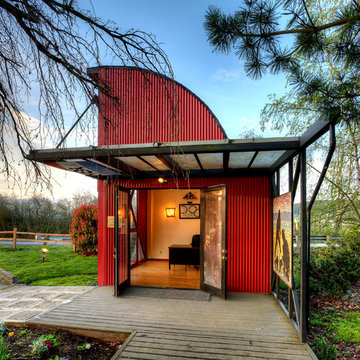
View into the pavilion. Photography by Lucas Henning.
Идея дизайна: хозпостройка в современном стиле
Идея дизайна: хозпостройка в современном стиле
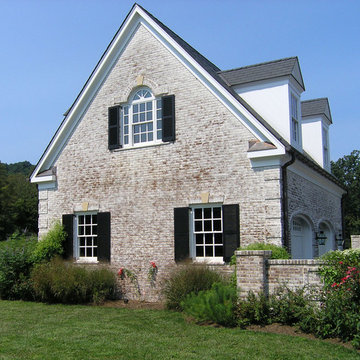
ROMABIO BioCalce Limewash paint was used for the limewash application on this home in Virginia. The limewash will endure for decades and the weather and wear will continue to enhance the desired patina.
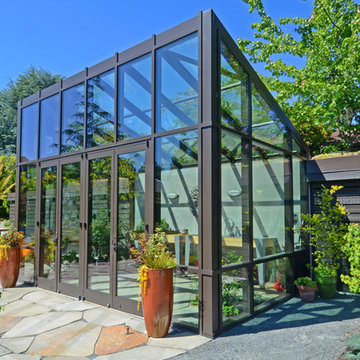
Jeffrey Coupland Photography & Berger Partnership
Источник вдохновения для домашнего уюта: теплица в современном стиле
Источник вдохновения для домашнего уюта: теплица в современном стиле
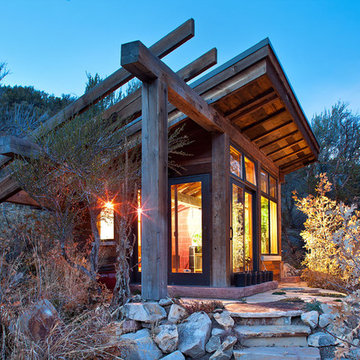
Designed by Jack Thomas Associates, PC - http://jackthomasaia.com. Photo by KuDa Photography.
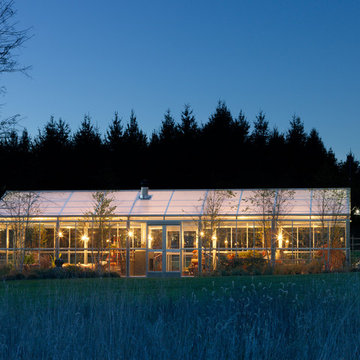
The greenhouse is alive with romantic lighting.
Идея дизайна: хозпостройка в стиле лофт
Идея дизайна: хозпостройка в стиле лофт
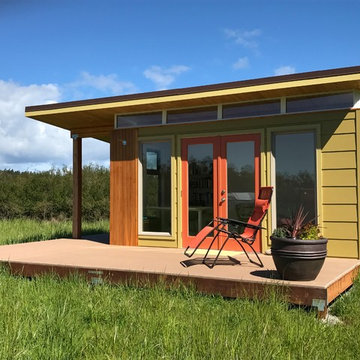
Стильный дизайн: отдельно стоящая хозпостройка среднего размера в стиле модернизм с мастерской - последний тренд
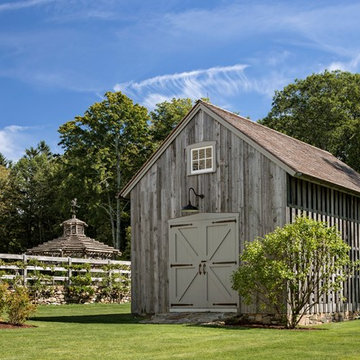
This shed, designed to conceal a large generator, is constructed of weathered antique siding. The slats on the right elevation provide ventilation for the equipment.
Robert Benson Photography
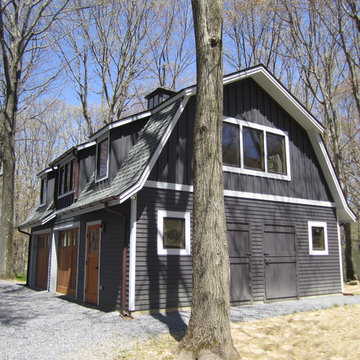
The conversion of this iconic American barn into a Writer’s Studio was conceived of as a tranquil retreat with natural light and lush views to stimulate inspiration for both husband and wife. Originally used as a garage with two horse stalls, the existing stick framed structure provided a loft with ideal space and orientation for a secluded studio. Signature barn features were maintained and enhanced such as horizontal siding, trim, large barn doors, cupola, roof overhangs, and framing. New features added to compliment the contextual significance and sustainability aspect of the project were reclaimed lumber from a razed barn used as flooring, driftwood retrieved from the shores of the Hudson River used for trim, and distressing / wearing new wood finishes creating an aged look. Along with the efforts for maintaining the historic character of the barn, modern elements were also incorporated into the design to provide a more current ensemble based on its new use. Elements such a light fixtures, window configurations, plumbing fixtures and appliances were all modernized to appropriately represent the present way of life.
Photographer: Erik Fred
Фото: синяя хозпостройка
1
