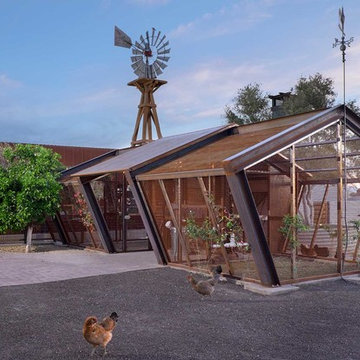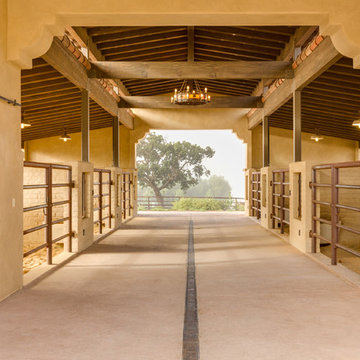Фото: хозпостройка класса люкс
Сортировать:
Бюджет
Сортировать:Популярное за сегодня
1 - 20 из 631 фото
1 из 2
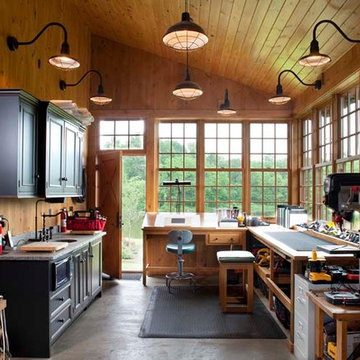
This log home features a large workshop room with lots of nature light and rustic wall & ceiling fixtures.
Свежая идея для дизайна: большая пристроенная хозпостройка в стиле рустика с мастерской - отличное фото интерьера
Свежая идея для дизайна: большая пристроенная хозпостройка в стиле рустика с мастерской - отличное фото интерьера
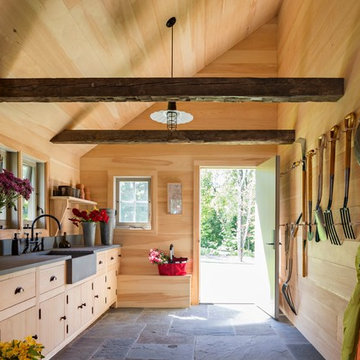
"BEST OF HOUZZ 2018, SHED" This sunny potting shed features bluestone floors, walls sheathed in white pine and Shaker pegs for hanging gardening tools.
Robert Benson Photography

Vance Fox
Свежая идея для дизайна: отдельно стоящий амбар в стиле рустика - отличное фото интерьера
Свежая идея для дизайна: отдельно стоящий амбар в стиле рустика - отличное фото интерьера
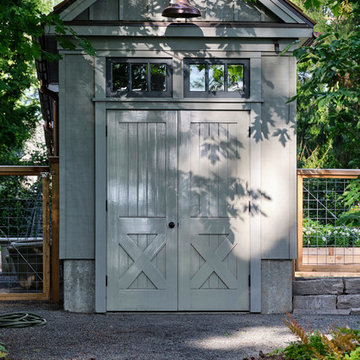
One of a group of three identical sheds grouped in a row. This one houses the yard tractor and equipment.
Источник вдохновения для домашнего уюта: отдельно стоящий сарай на участке среднего размера в классическом стиле
Источник вдохновения для домашнего уюта: отдельно стоящий сарай на участке среднего размера в классическом стиле
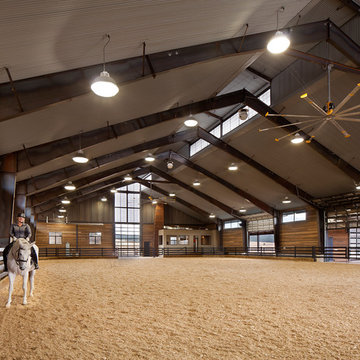
Riding arena.
На фото: огромный отдельно стоящий амбар в современном стиле
На фото: огромный отдельно стоящий амбар в современном стиле
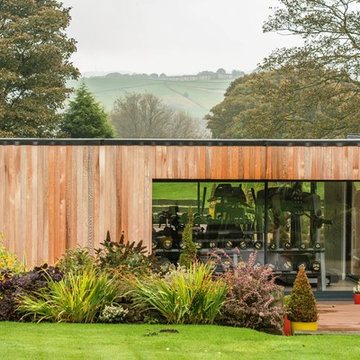
The build is a luxury home gym in South Yorkshire. It has a number of high end extras including a sauna, climate control/air-conditioning, extra headroom for lifting weights, and we successfully gained planning permission on behalf of our client for the build. Needless to say our client is thrilled to bits with it!

This Edina, MN project started when the client’s contacted me about their desire to create a family friendly entertaining space as well as a great place to entertain friends. The site amenities that were incorporated into the landscape design-build include a swimming pool, hot tub, outdoor dining space with grill/kitchen/bar combo, a mortared stone wood burning fireplace, and a pool house.
The house was built in 2015 and the rear yard was left essentially as a clean slate. Existing construction consisted of a covered screen porch with screens opening out to another covered space. Both were built with the floor constructed of composite decking (low lying deck, one step off to grade). The deck also wrapped over to doorways out of the kitchenette & dining room. This open amount of deck space allowed us to reconsider the furnishings for dining and how we could incorporate the bar and outdoor kitchen. We incorporated a self-contained spa within the deck to keep it closer to the house for winter use. It is surrounded by a raised masonry seating wall for “hiding” the spa and comfort for access. The deck was dis-assembled as needed to accommodate the masonry for the spa surround, bar, outdoor kitchen & re-built for a finished look as it attached back to the masonry.
The layout of the 20’x48’ swimming pool was determined in order to accommodate the custom pool house & rear/side yard setbacks. The client wanted to create ample space for chaise loungers & umbrellas as well as a nice seating space for the custom wood burning fireplace. Raised masonry walls are used to define these areas and give a sense of space. The pool house is constructed in line with the swimming pool on the deep/far end.
The swimming pool was installed with a concrete subdeck to allow for a custom stone coping on the pool edge. The patio material and coping are made out of 24”x36” Ardeo Limestone. 12”x24” Ardeo Limestone is used as veneer for the masonry items. The fireplace is a main focal point, so we decided to use a different veneer than the other masonry areas so it could stand out a bit more.
The clients have been enjoying all of the new additions to their dreamy coastal backyard. All of the elements flow together nicely and entertaining family and friends couldn’t be easier in this beautifully remodeled space.
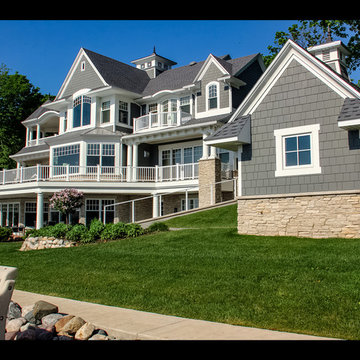
Architectural Design by Helman Sechrist Architecture
Photography by Marie Kinney
Construction by Martin Brothers Contracting, Inc.
На фото: отдельно стоящий сарай на участке среднего размера в морском стиле
На фото: отдельно стоящий сарай на участке среднего размера в морском стиле
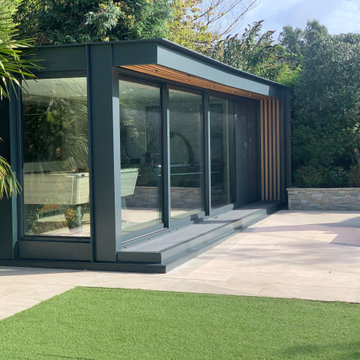
This was our initial concept design for our client, based on their requirements.
Included are some photos of our work in progress, as well as the final design.
We used an architectural cladding system for the cladding, and anthracite aluminium for the fascia
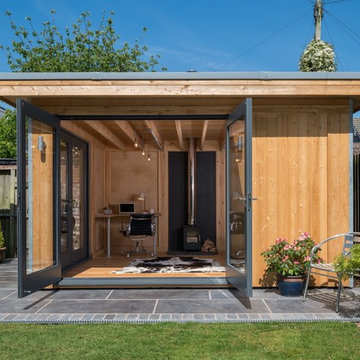
На фото: отдельно стоящая хозпостройка среднего размера в скандинавском стиле с мастерской
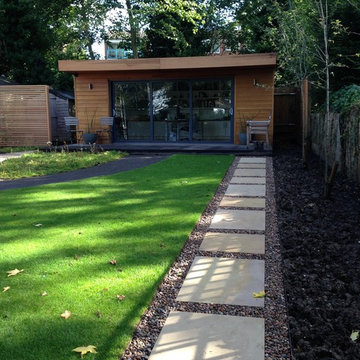
A boldly curving path intersects the formal lawn and meadow turf, leading to a bespoke garden office. The office is constructed with cedar panelling and sliding glass doors.
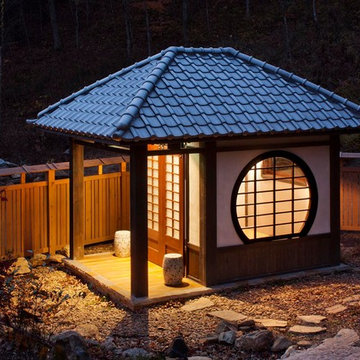
A jewel in the night. The ultimate yard art.
Photos by Jay Weiland
Стильный дизайн: маленькая отдельно стоящая хозпостройка в восточном стиле для на участке и в саду - последний тренд
Стильный дизайн: маленькая отдельно стоящая хозпостройка в восточном стиле для на участке и в саду - последний тренд
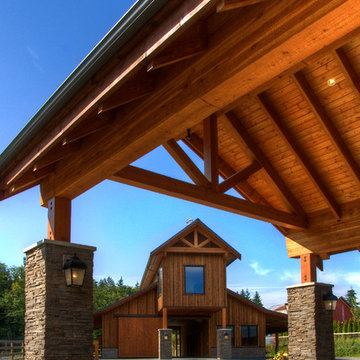
Пример оригинального дизайна: огромный отдельно стоящий амбар в стиле кантри
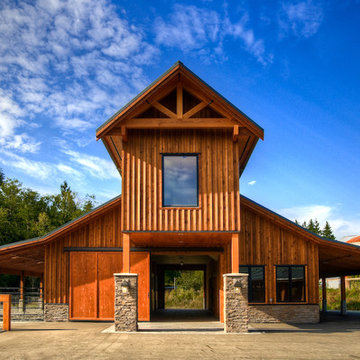
Свежая идея для дизайна: огромный отдельно стоящий амбар в стиле кантри - отличное фото интерьера
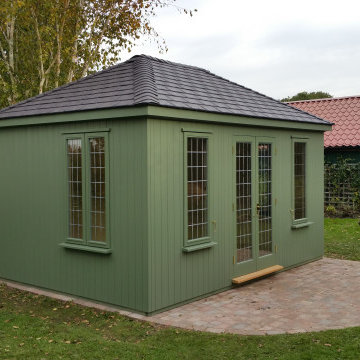
Идея дизайна: огромная отдельно стоящая хозпостройка в классическом стиле
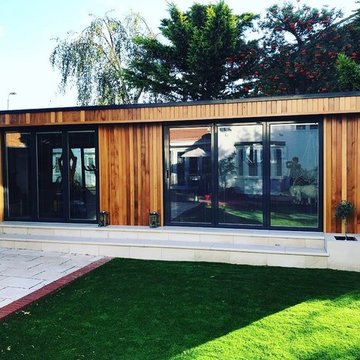
Modern garden shed and building, home office, cladding in cedar wood, bi-fold doors with integrated blinds, sandstone steps, artificial grass, Essex, garden den, cream stone, outdoor building.
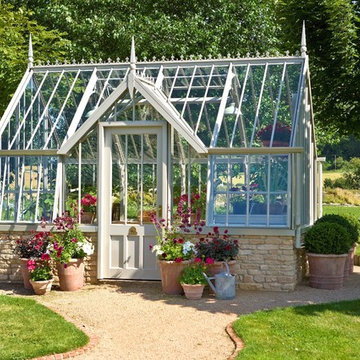
Aiton - The Chambers
L x B x H: 4,1m x 2,6m x 3,0m ≙ 10,5m²/24,5m³
Attraktiv durch den flachen Eingangsgiebel.
Идея дизайна: маленькая хозпостройка в классическом стиле для на участке и в саду
Идея дизайна: маленькая хозпостройка в классическом стиле для на участке и в саду
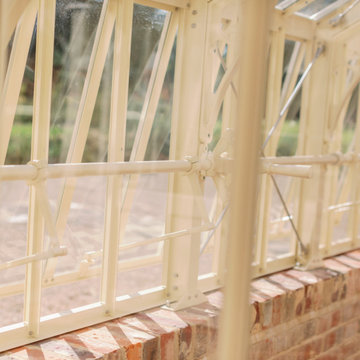
Our client had a desire to reinstate and recreate the unique wooden glasshouse that they were lucky enough to have in the grounds of their home, which they moved into around 20 years ago.
Our client decided to replace the structure in aluminium, as it is far more durable than wood, with very little maintenance.
The glasshouse no longer houses plants, but instead is available to hire for events and photoshoots. It is attached at the rear to the original wall which separates but also joins it to the original potting sheds and boiler house brickwork complex at the back, now restored and developed into beautifully furnished accommodation.
Фото: хозпостройка класса люкс
1
