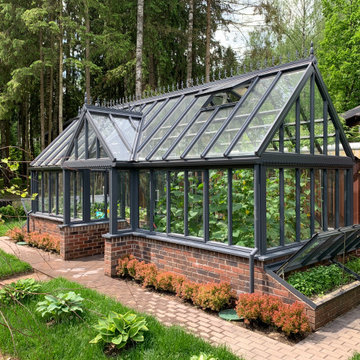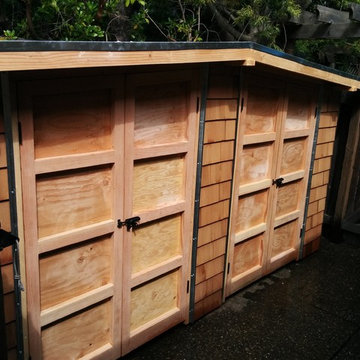Фото: хозпостройка среднего размера класса люкс
Сортировать:
Бюджет
Сортировать:Популярное за сегодня
1 - 20 из 149 фото
1 из 3
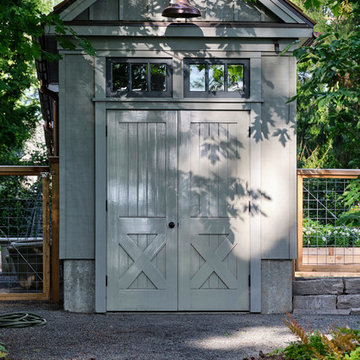
One of a group of three identical sheds grouped in a row. This one houses the yard tractor and equipment.
Источник вдохновения для домашнего уюта: отдельно стоящий сарай на участке среднего размера в классическом стиле
Источник вдохновения для домашнего уюта: отдельно стоящий сарай на участке среднего размера в классическом стиле
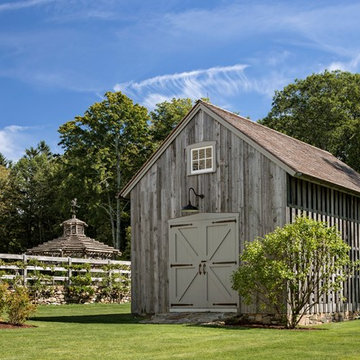
This shed, designed to conceal a large generator, is constructed of weathered antique siding. The slats on the right elevation provide ventilation for the equipment.
Robert Benson Photography
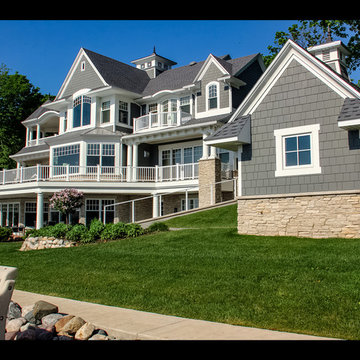
Architectural Design by Helman Sechrist Architecture
Photography by Marie Kinney
Construction by Martin Brothers Contracting, Inc.
На фото: отдельно стоящий сарай на участке среднего размера в морском стиле
На фото: отдельно стоящий сарай на участке среднего размера в морском стиле
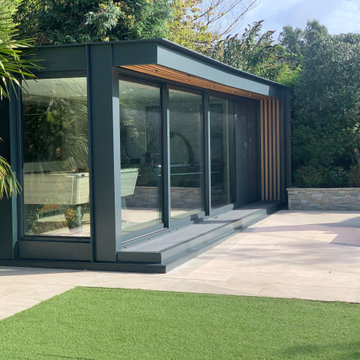
This was our initial concept design for our client, based on their requirements.
Included are some photos of our work in progress, as well as the final design.
We used an architectural cladding system for the cladding, and anthracite aluminium for the fascia
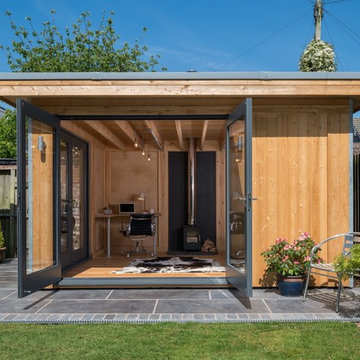
На фото: отдельно стоящая хозпостройка среднего размера в скандинавском стиле с мастерской
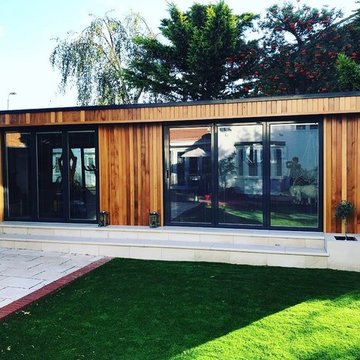
Modern garden shed and building, home office, cladding in cedar wood, bi-fold doors with integrated blinds, sandstone steps, artificial grass, Essex, garden den, cream stone, outdoor building.
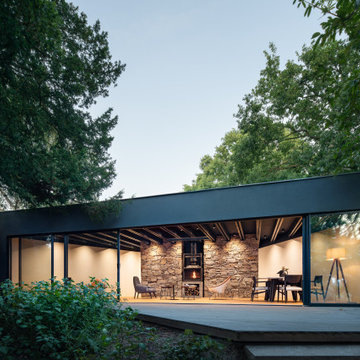
Bromley Garden House
Bromley, South London.
Bromley Garden House is a single storey building with a large open area facing the garden, single bedroom at rear and minimal bathroom and a kitchenette.
It’s main purpose is to serve as a guest house but also a quiet secluded space overlooking the mature garden.
The building 75 m2 footprint occupies a corner of a plot with an existing new built main house.
The sharp corner of the plot drives the plan shape maximizing the use of space.
12m sliding glass panes to front can open in the summer days to create an open veranda feel for the main area.
Skylights to all areas help provide quality light throughout the day.
A central stone accent wall with integrated fire place responds to the brief calling for an integrated rustic feel.
Structure – steel, rendered block, natural stone
Completed 2020
Photography – Assen Emilov
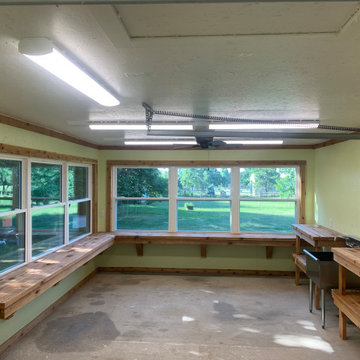
Inside, we built cedar benches and work tables to allow for plenty of space for pots, plants, and gardening tools. A convenient utility sink was also installed, along with ample lighting over the work area.
The clients opted to leave the floor as unfinished concrete, due to the nature of the space and what it was to be used for.
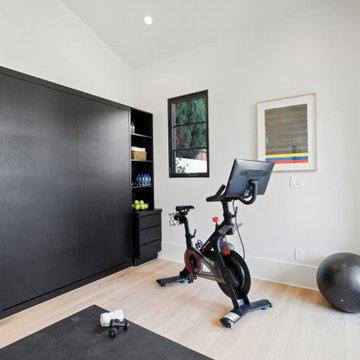
Стильный дизайн: отдельно стоящий домик для гостей среднего размера в стиле модернизм - последний тренд
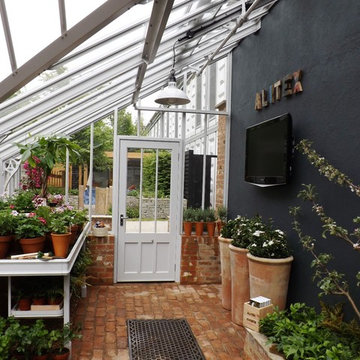
Der anthrazitfarbene Anstrich der Rückwand verleiht dem klassichen Greenhouse einen "modern Touch".
Идея дизайна: пристроенная теплица среднего размера в классическом стиле
Идея дизайна: пристроенная теплица среднего размера в классическом стиле
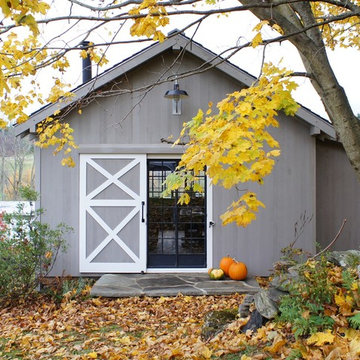
A repurposed chicken coop was transformed into a home office.
Стильный дизайн: хозпостройка среднего размера в стиле кантри - последний тренд
Стильный дизайн: хозпостройка среднего размера в стиле кантри - последний тренд
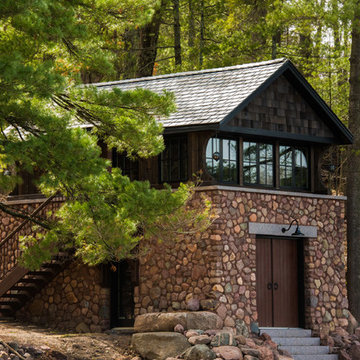
Pine Lake Boathouse
A True Legacy Property
Aulik Design Build
www.AulikDesignBuild.com
На фото: отдельно стоящий домик для гостей среднего размера в стиле рустика с
На фото: отдельно стоящий домик для гостей среднего размера в стиле рустика с
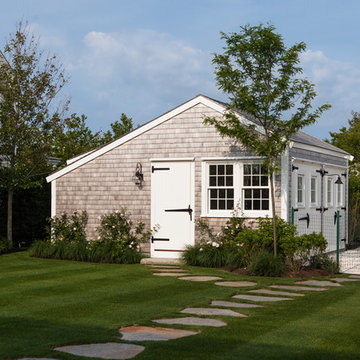
Nantucket Architectural Photography
На фото: отдельно стоящая хозпостройка среднего размера в морском стиле с
На фото: отдельно стоящая хозпостройка среднего размера в морском стиле с
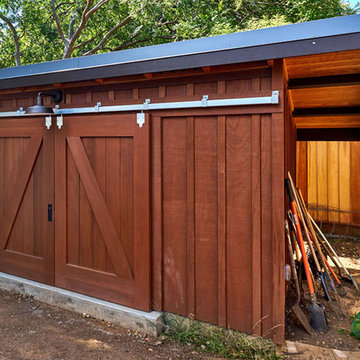
Outbuilding with custom barn doors and barn light. Doors were designed and crafted by Bill Fry Construction in our artisanal millwork shop.
Свежая идея для дизайна: отдельно стоящий сарай на участке среднего размера в стиле кантри - отличное фото интерьера
Свежая идея для дизайна: отдельно стоящий сарай на участке среднего размера в стиле кантри - отличное фото интерьера
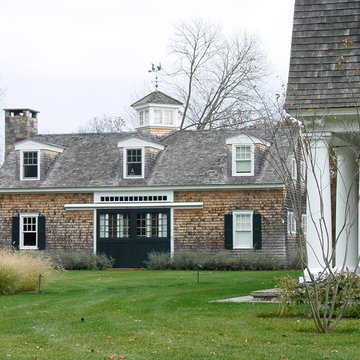
The barn structure was converted into a guest house. The original sliding barn doors were kept and new pocketing glass doors were installed behind to allow for the kitchen and dining room to open to the front court.
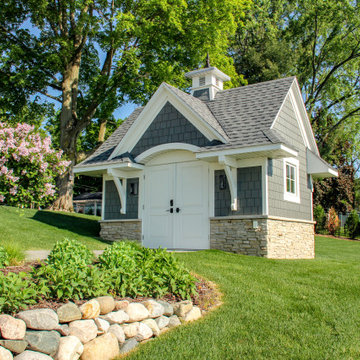
Cute custom built garden shed (10'x15") is a duplicate of the gorgeous lake home. Products: Double entry door; James Hardie HardieShingle siding; Buechel Fon Du Lac stone; Atlas Pinnacle shingles in Pewter; Azek trim; stamped concrete; Marvin windows; copper roof on cupola; copper finial.
Design by Lorraine Bruce of Lorraine Bruce Design; Architectural Design by Helman Sechrist Architecture; General Contracting by Martin Bros. Contracting, Inc.; Photos by Marie Kinney. Images are the property of Martin Bros. Contracting, Inc. and may not be used without written permission.
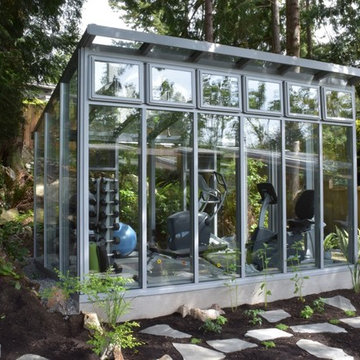
A contemporary free standing lean-to using our Meridian Estate Greenhouse aluminum extrusions. This space was brought to us by our customer who was looking for a small outdoor workout room.
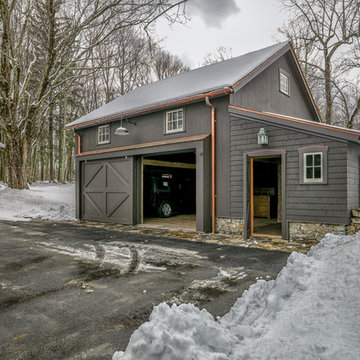
A couple of the 2" thick reclaimed White Oak floor boards were purposefully left loose so that as you drive into this barn, you'll hear (and feel) a thump or two.
© Carolina Timberworks.
Фото: хозпостройка среднего размера класса люкс
1
