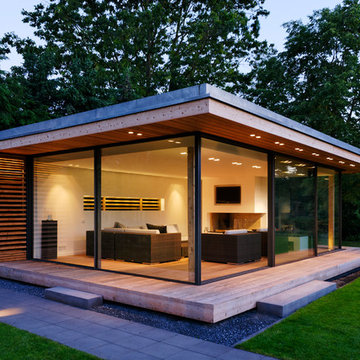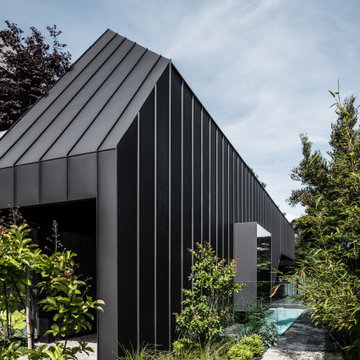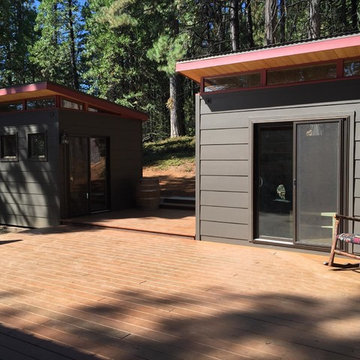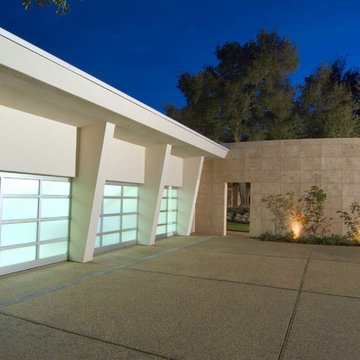Фото: хозпостройка в стиле модернизм класса люкс
Сортировать:
Бюджет
Сортировать:Популярное за сегодня
1 - 20 из 124 фото
1 из 3
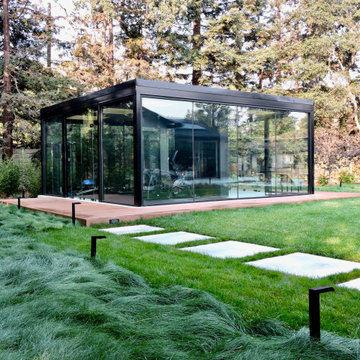
This modern landscape w warm inviting touched brings the owners personal touches into play. We used Mediterranean plantings w majestic fruitless olive trees, plenty of native grasses, succulents and perennial color to surround this warm modern home. Many creative touches including a driveway turnaround parking area with synthetic lawn and concrete strips, subtle stone water features, steel and wood trellises, inset tile paving and imported antique wood doors were selected and placed in this landscape.
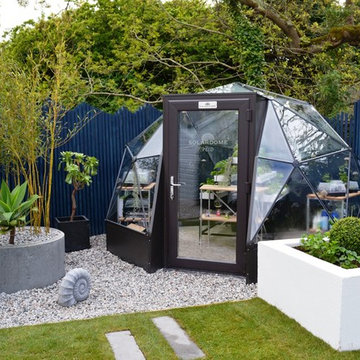
Alan Titchmarsh and the team head for rural Cornwall, where they create a spectacular contemporary garden for Chris Finney, a former serviceman who was awarded the George Cross in 2003. A space age-inspired area - complete with solar dome - will test Chris's knowledge as a novice gardener, and provide a stimulating haven for his young family.
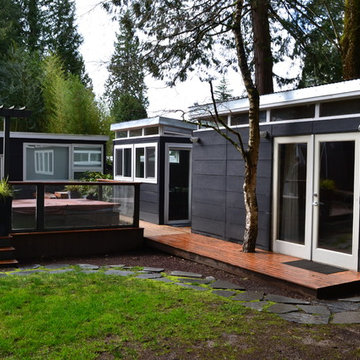
Home office and guest cottage match modern home, far left.
--Arla Shephard Bull
Идея дизайна: большая отдельно стоящая хозпостройка в стиле модернизм с мастерской
Идея дизайна: большая отдельно стоящая хозпостройка в стиле модернизм с мастерской
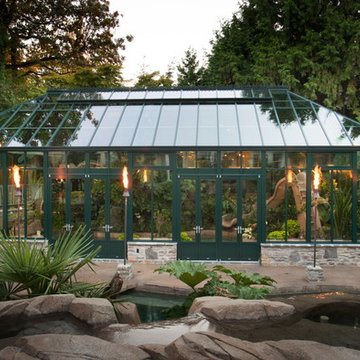
19’ 9” x 50’ 2 ½”
Crafted with a Meridian Superior glazing bar with 2” decorative pressure cap
8.5/12 hip roof slope with 8’6 sidewalls on raised rock foundation
Heavy duty structural truss and purlin channels
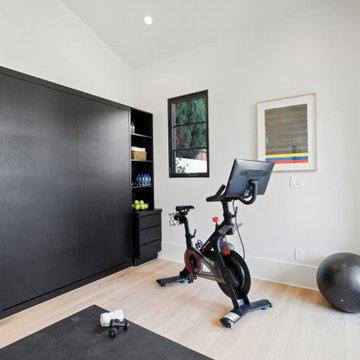
Стильный дизайн: отдельно стоящий домик для гостей среднего размера в стиле модернизм - последний тренд
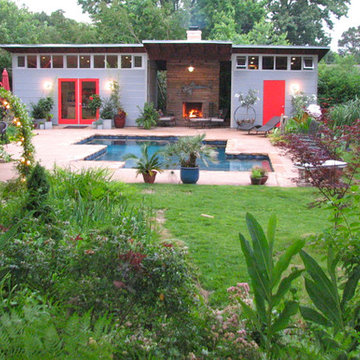
2 Studio Sheds, manufactured in Colorado and built in Memphis, TN alongside on couple's pool. The 12x20 from our Lifestyle line (left) is a home office, art studio and creative space while the 12x12 from our Storage line houses tools, and gardening supplies. Each connected by one roofline and an outdoor fireplace.
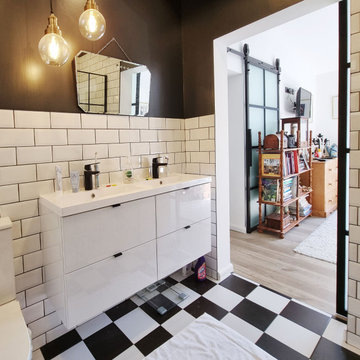
A garden annexe with two bedrooms, two bathrooms and plenty of daylight.
Our clients contacted us after deciding to downsize by selling their main house to their daughter and building a smaller space at the bottom of their garden. The annexe is tucked away from the busy main road and overlooks the forest grounds behind the property. This creative solution proves to offer the perfect combination of convenience and privacy which is exactly what the couple was after. The overall style is contemporary industrial and is reflected in both the exterior design and the interior finishes.
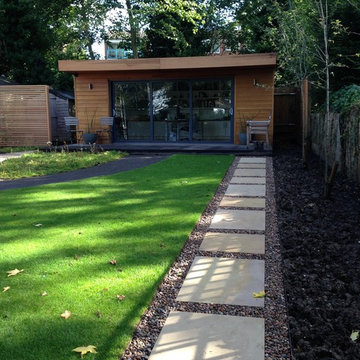
A boldly curving path intersects the formal lawn and meadow turf, leading to a bespoke garden office. The office is constructed with cedar panelling and sliding glass doors.
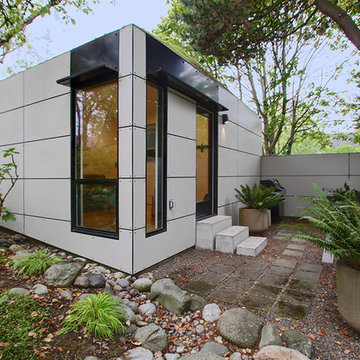
soundview photography
Пример оригинального дизайна: маленькая хозпостройка в стиле модернизм для на участке и в саду
Пример оригинального дизайна: маленькая хозпостройка в стиле модернизм для на участке и в саду
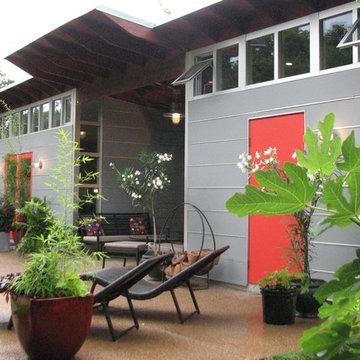
Studio Shed not only is a place to store, work, create, play...it becomes a reason to use your backyard space. Plantings, stone work, and landscaping ideas become reality.
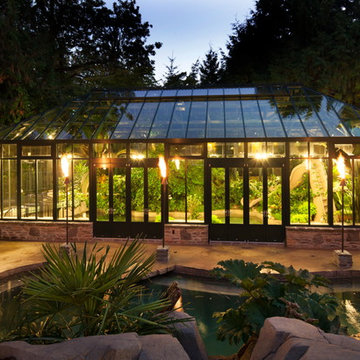
This greenhouse pool cover that we like to call "The Crescent" boasts several unique features including a beautiful hip roof design, two sets of custom double doors in the sidewall, and intermixing aluminum bars to create a heavier high style look.
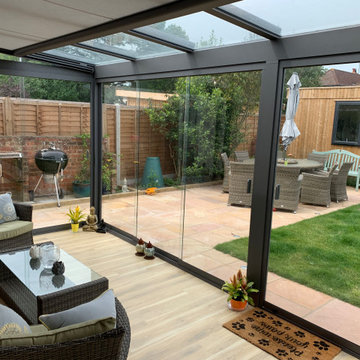
A full garden makeover including the addition of a 6m x 3m full glass room also known as a winter garden room. Finished with an under-mounted roof shade, LED lighting and heaters.
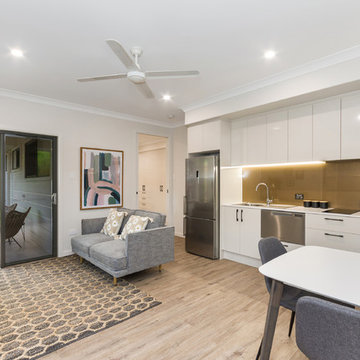
Multigenerational space connected by a shared lockable laundry.
Источник вдохновения для домашнего уюта: большой пристроенный домик для гостей в стиле модернизм
Источник вдохновения для домашнего уюта: большой пристроенный домик для гостей в стиле модернизм
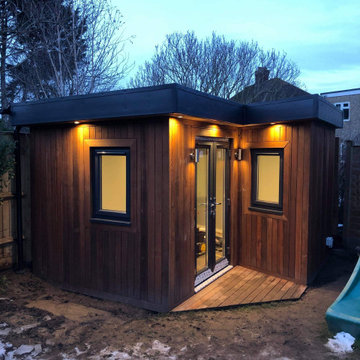
This garden building project was designed alongside our client.
All the work from groundwork, building installation, electrical work was undertaken by our team of skilled workers.
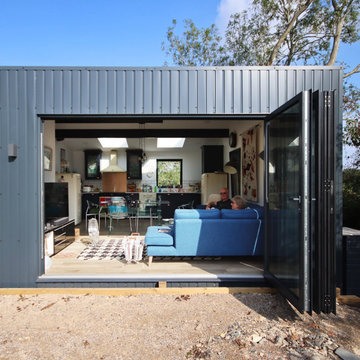
A garden annexe with two bedrooms, two bathrooms and plenty of daylight.
Our clients contacted us after deciding to downsize by selling their main house to their daughter and building a smaller space at the bottom of their garden. The annexe is tucked away from the busy main road and overlooks the forest grounds behind the property. This creative solution proves to offer the perfect combination of convenience and privacy which is exactly what the couple was after. The overall style is contemporary industrial and is reflected in both the exterior design and the interior finishes.
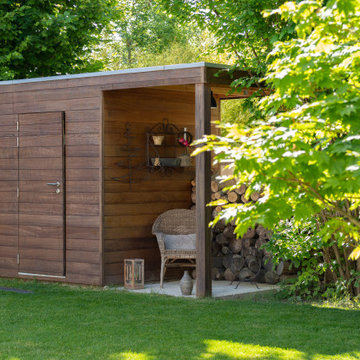
Pour ce projet, nous avons repensé totalement le jardin de nos clients.
Un projet en différentes étapes : terrasse, portail, pergola, abri de jardin, pas japonais, gazon de placage, sans oublier l'éclairage dissimulé de part et d'autre.
Фото: хозпостройка в стиле модернизм класса люкс
1
