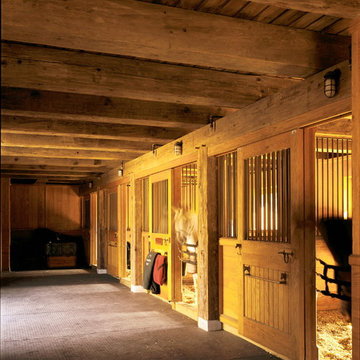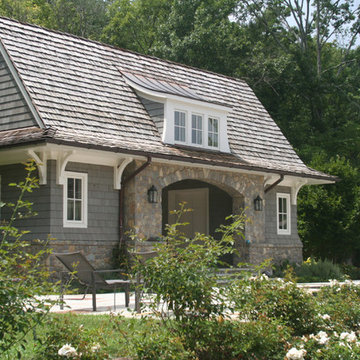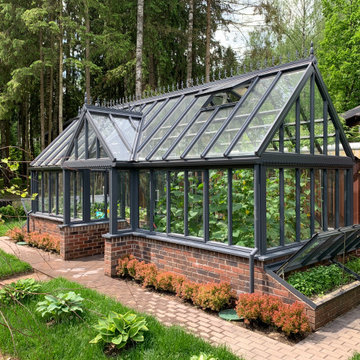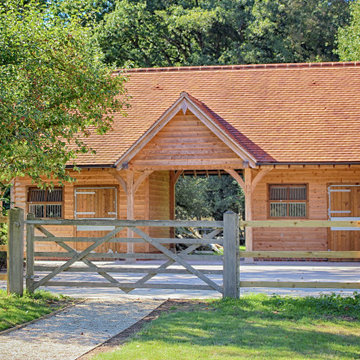Фото: хозпостройка класса люкс
Сортировать:
Бюджет
Сортировать:Популярное за сегодня
41 - 60 из 632 фото
1 из 2
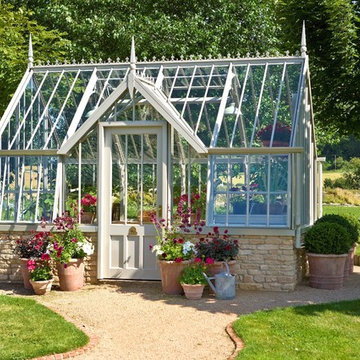
Aiton - The Chambers
L x B x H: 4,1m x 2,6m x 3,0m ≙ 10,5m²/24,5m³
Attraktiv durch den flachen Eingangsgiebel.
Идея дизайна: маленькая хозпостройка в классическом стиле для на участке и в саду
Идея дизайна: маленькая хозпостройка в классическом стиле для на участке и в саду
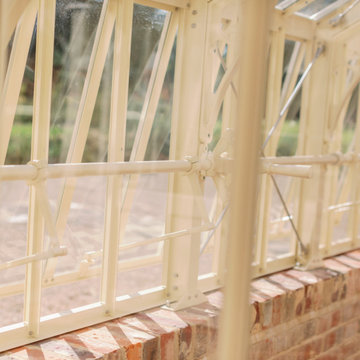
Our client had a desire to reinstate and recreate the unique wooden glasshouse that they were lucky enough to have in the grounds of their home, which they moved into around 20 years ago.
Our client decided to replace the structure in aluminium, as it is far more durable than wood, with very little maintenance.
The glasshouse no longer houses plants, but instead is available to hire for events and photoshoots. It is attached at the rear to the original wall which separates but also joins it to the original potting sheds and boiler house brickwork complex at the back, now restored and developed into beautifully furnished accommodation.

Свежая идея для дизайна: огромный отдельно стоящий сарай на участке в классическом стиле - отличное фото интерьера
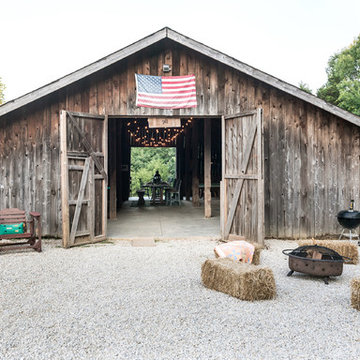
Jennifer Wagner
Источник вдохновения для домашнего уюта: большой отдельно стоящий амбар в стиле кантри
Источник вдохновения для домашнего уюта: большой отдельно стоящий амбар в стиле кантри
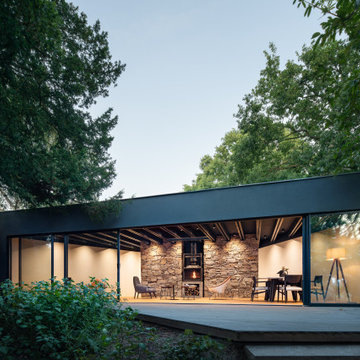
Bromley Garden House
Bromley, South London.
Bromley Garden House is a single storey building with a large open area facing the garden, single bedroom at rear and minimal bathroom and a kitchenette.
It’s main purpose is to serve as a guest house but also a quiet secluded space overlooking the mature garden.
The building 75 m2 footprint occupies a corner of a plot with an existing new built main house.
The sharp corner of the plot drives the plan shape maximizing the use of space.
12m sliding glass panes to front can open in the summer days to create an open veranda feel for the main area.
Skylights to all areas help provide quality light throughout the day.
A central stone accent wall with integrated fire place responds to the brief calling for an integrated rustic feel.
Structure – steel, rendered block, natural stone
Completed 2020
Photography – Assen Emilov
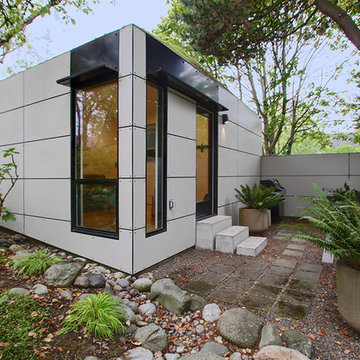
soundview photography
Пример оригинального дизайна: маленькая хозпостройка в стиле модернизм для на участке и в саду
Пример оригинального дизайна: маленькая хозпостройка в стиле модернизм для на участке и в саду
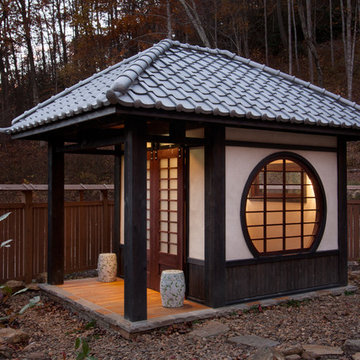
One of my favorite objects I've ever created. Just stunning. The Japanese inspired fence work by the firm as well.
Photos by Jay Weiland
Пример оригинального дизайна: маленькая отдельно стоящая хозпостройка в восточном стиле для на участке и в саду
Пример оригинального дизайна: маленькая отдельно стоящая хозпостройка в восточном стиле для на участке и в саду
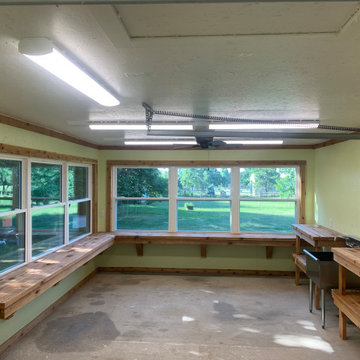
Inside, we built cedar benches and work tables to allow for plenty of space for pots, plants, and gardening tools. A convenient utility sink was also installed, along with ample lighting over the work area.
The clients opted to leave the floor as unfinished concrete, due to the nature of the space and what it was to be used for.
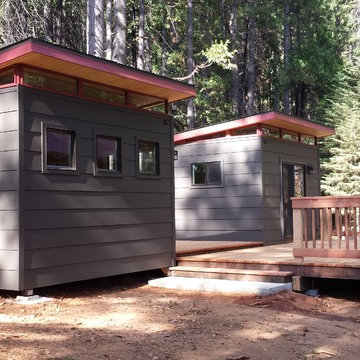
Источник вдохновения для домашнего уюта: большая отдельно стоящая хозпостройка в стиле модернизм с мастерской
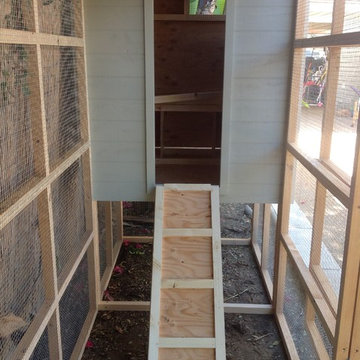
This beautiful modern style coop we built and installed has found its home in beautiful Newport Beach, CA!
It is a match to the lovely landscape design and complimentary to their house style.
Built with true construction grade materials, wood milled and planed on site for uniformity, heavily weatherproofed, 1/2" opening german aviary wire for full predator protection
Measures 11 1/2' long x 42" wide x 6' tall for full walk in access, elevated from the ground and fitted into the size of an elevated planter bed.
It is home to 4 beautiful rare and exotic chickens that we provided as well as all the necessary implements.
Features thermal composite corrugated roofing, a fold down door that doubles as a coop-to-run ramp, custom match paint scheme and more!
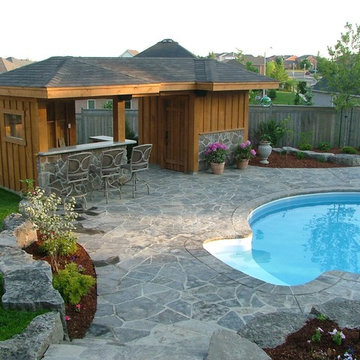
Rough sawn pine shed and bar combination around pool with natural flagstone.
На фото: большая отдельно стоящая хозпостройка в классическом стиле
На фото: большая отдельно стоящая хозпостройка в классическом стиле
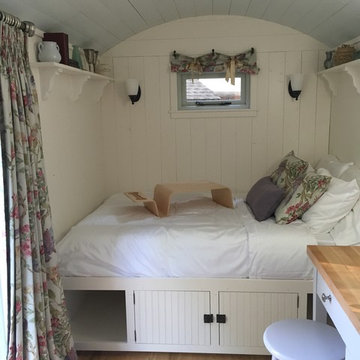
Victoria Schon
На фото: маленький отдельно стоящий домик для гостей в стиле неоклассика (современная классика) для на участке и в саду
На фото: маленький отдельно стоящий домик для гостей в стиле неоклассика (современная классика) для на участке и в саду
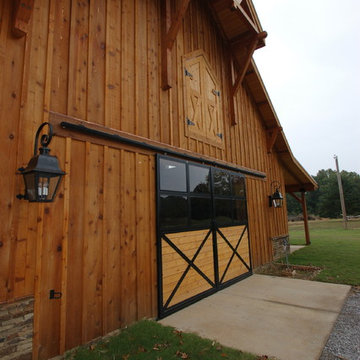
David C. Clark
Стильный дизайн: огромный отдельно стоящий амбар в классическом стиле - последний тренд
Стильный дизайн: огромный отдельно стоящий амбар в классическом стиле - последний тренд
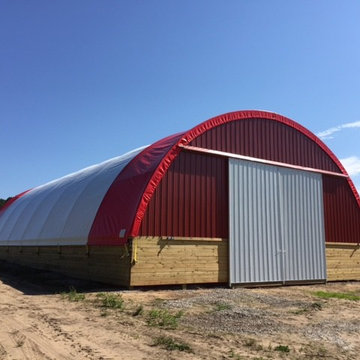
Свежая идея для дизайна: огромный отдельно стоящий амбар в стиле неоклассика (современная классика) - отличное фото интерьера
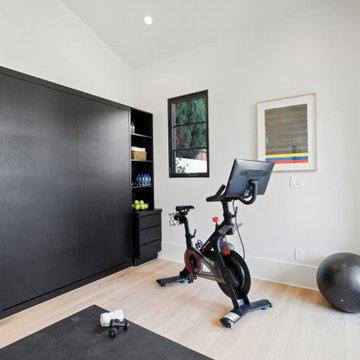
Стильный дизайн: отдельно стоящий домик для гостей среднего размера в стиле модернизм - последний тренд
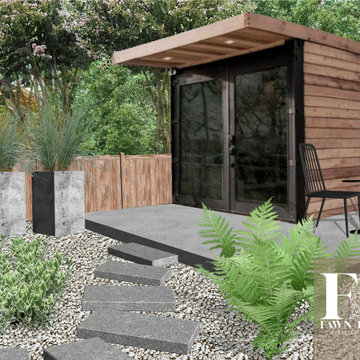
My clients knew their house didn't match their modern Scandinavian style. Located in South Charlotte in an older, well-established community, Sara and Ash had big dreams for their home. During our virtual consultation, I learned a lot about this couple and their style. Ash is a woodworker and business owner; Sara is a realtor so they needed help pulling a vision together to combine their styles. We looked over their Pinterest boards where I began to envision their mid-century, meets modern, meets Scandinavian, meets Japanese garden, meets Monterey style. I told you I love making each exterior unique to each homeowner!
⠀⠀⠀⠀⠀⠀⠀⠀⠀
The backyard was top priority for this family of 4 with a big wish-list. Sara and Ash were looking for a she-shed for Sara’s Peleton workouts, a fire pit area to hangout, and a fun and functional space that was golden doodle-friendly. They also envisioned a custom tree house that Ash would create for their 3-year-old, and an artificial soccer field to burn some energy off. I gave them a vision for the back sunroom area that would be converted into the woodworking shop for Ash to spend time perfecting his craft.
⠀⠀⠀⠀⠀⠀⠀⠀⠀
This landscape is very low-maintenance with the rock details, evergreens, and ornamental grasses. My favorite feature is the pops of black river rock that contrasts with the white rock
Фото: хозпостройка класса люкс
3
