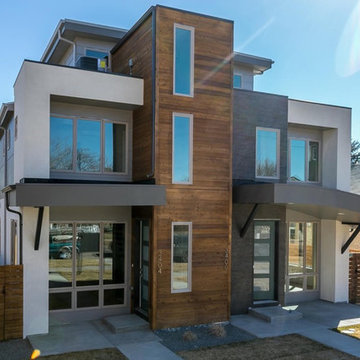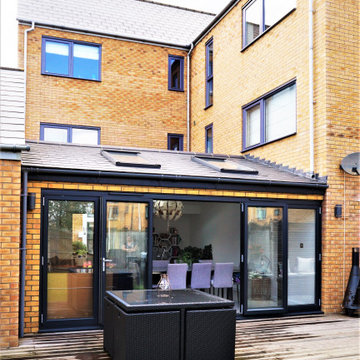Красивые таунхаусы в стиле модернизм – 1 035 фото фасадов
Сортировать:
Бюджет
Сортировать:Популярное за сегодня
1 - 20 из 1 035 фото
1 из 3
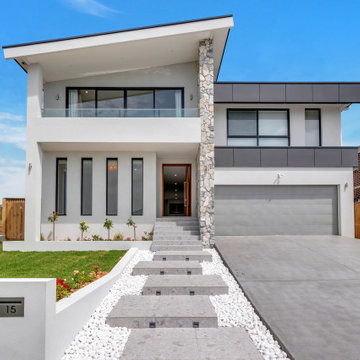
Custom home designed and built by Quantum Built.
Источник вдохновения для домашнего уюта: большой, одноэтажный, серый таунхаус в стиле модернизм с облицовкой из камня и металлической крышей
Источник вдохновения для домашнего уюта: большой, одноэтажный, серый таунхаус в стиле модернизм с облицовкой из камня и металлической крышей
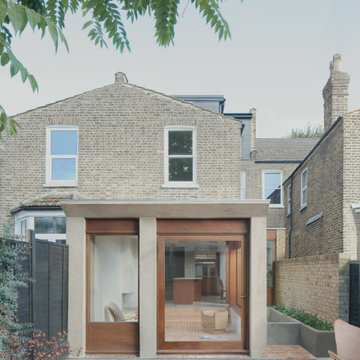
Rear extension to Victorian terraced house in modern design with large doors and windows.
Источник вдохновения для домашнего уюта: таунхаус среднего размера в стиле модернизм
Источник вдохновения для домашнего уюта: таунхаус среднего размера в стиле модернизм
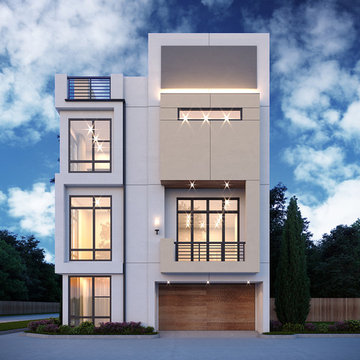
Пример оригинального дизайна: большой, трехэтажный, разноцветный таунхаус в стиле модернизм с облицовкой из цементной штукатурки и плоской крышей

На фото: четырехэтажный, черный таунхаус среднего размера в стиле модернизм с облицовкой из цементной штукатурки, двускатной крышей, черепичной крышей и красной крышей

Brick & rendered brick - a super fresh looking modern townhouse with small outdoor deck/ entertaining area and pebble garden. A two-storey build with all interior and exterior renovations done by Smith & Sons Moreland, Melbourne.

Diamant interlocking clay tiles from France look amazing at night or during the day. The angles really catch the light for a modern look
Пример оригинального дизайна: двухэтажный таунхаус среднего размера в стиле модернизм с полувальмовой крышей, черепичной крышей и серой крышей
Пример оригинального дизайна: двухэтажный таунхаус среднего размера в стиле модернизм с полувальмовой крышей, черепичной крышей и серой крышей
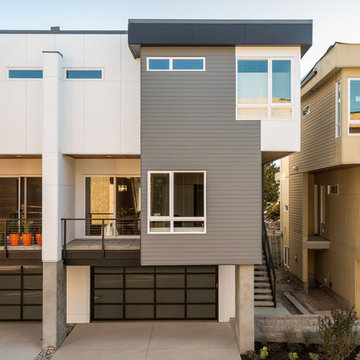
Идея дизайна: трехэтажный, серый таунхаус среднего размера в стиле модернизм с комбинированной облицовкой, плоской крышей и металлической крышей
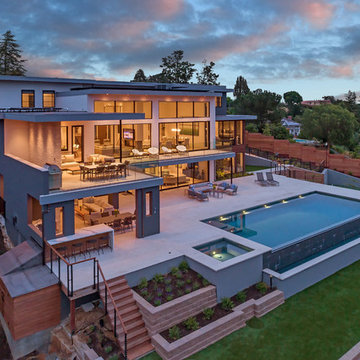
An epitome of modern luxury living.
Each space in this estate is designed to enjoy the beautiful views ailed by the use of a wall to wall glass windows. The backyard is made to enjoy outdoor living and entertaining with a TV area, kitchen, swimming pool, jacuzzi, and even a basketball court. The upstairs floor has balconies all around with glass railings for unhindered views and a minimalistic look, with an additional outside lounge area. Spotlights lined on the edge of the roof for the perfect outdoor lighting, reflecting in the pool in the evening. �
This family loves the outdoor life and we made sure they could enjoy the outdoors even from the inside.

Стильный дизайн: огромный, трехэтажный, серый таунхаус в стиле модернизм с комбинированной облицовкой, плоской крышей и крышей из смешанных материалов - последний тренд

Sunny skies, warm days, and a new place to make memories
Пример оригинального дизайна: большой, трехэтажный, серый таунхаус в стиле модернизм с комбинированной облицовкой, двускатной крышей и крышей из гибкой черепицы
Пример оригинального дизайна: большой, трехэтажный, серый таунхаус в стиле модернизм с комбинированной облицовкой, двускатной крышей и крышей из гибкой черепицы

Street Front View of Main Entry with Garage, Carport with Vehicle Turntable Feature, Stone Wall Feature at Entry
На фото: двухэтажный, белый таунхаус среднего размера в стиле модернизм с комбинированной облицовкой, односкатной крышей и металлической крышей с
На фото: двухэтажный, белый таунхаус среднего размера в стиле модернизм с комбинированной облицовкой, односкатной крышей и металлической крышей с
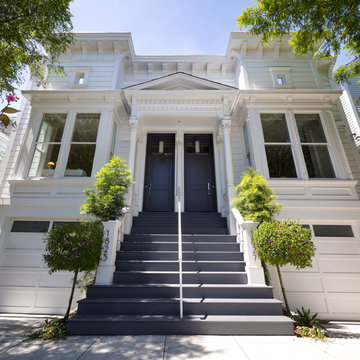
BrightRoomSf
Пример оригинального дизайна: большой, трехэтажный, белый таунхаус в стиле модернизм с плоской крышей
Пример оригинального дизайна: большой, трехэтажный, белый таунхаус в стиле модернизм с плоской крышей
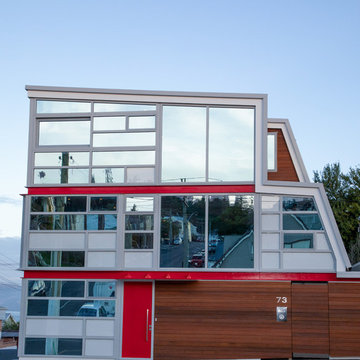
Kelk Photography
Пример оригинального дизайна: большой, трехэтажный, стеклянный, красный таунхаус в стиле модернизм
Пример оригинального дизайна: большой, трехэтажный, стеклянный, красный таунхаус в стиле модернизм
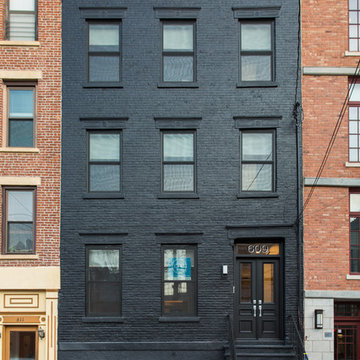
When this non-descript three-story brick row house was purchased by the client, it was stripped completely bare. The owner sought to add additional space, which was achieved by extending the rear of the home by a full 16 feet on the parlor, second and third levels. This not only provided roomier living spaces indoors, it created the opportunity to outfit each reconfigured floor with identical balconies. These outcroppings, finished with matte black railings and full NanaWall folding glass doors, provide the ideal outdoor space for relaxing and entertaining, while creating a harmonious uniformity to the rear façade.
A Grand ARDA for Renovation Design goes to
Dixon Projects
Design: Dixon Projects
From: New York, New York
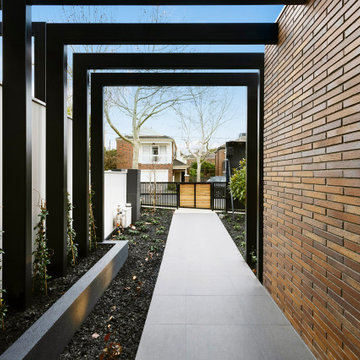
From the street front, the exterior palette creates a warm welcome for visitors and passers-by. Slimline Krause
Emperor bricks line the ground floor, while a sky-on rendered finish creates the look of a concrete panel on the second story, with a striking powder-coated steel arbour at the entry, finished with cedar timber accents on front and garage doors.
“The Krause bricks most definitely contributed to that warmth, and the developer was keen to use the slimline Krause Emperor bricks to create that point of difference. We had used Krause bricks before in Port Melbourne and loved the fact that they were Australian made, so we showed our client the bricks and he loved them straight away,” says Dana Meadows, Architect.
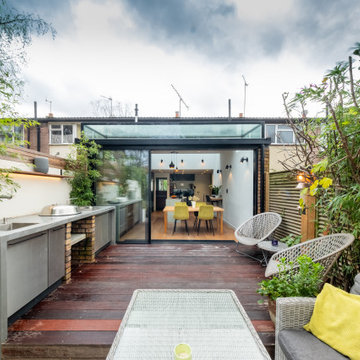
An external view of the rear glass extension. The extension adds space and light to the new kitchen and dining extension. The glass box includes a rear elevation of slim sliding doors with a structural glass roof above.

The Institute for Advanced Study is building a new community of 16 faculty residences on a site that looks out on the Princeton Battlefield Park. The new residences continue the Institute’s historic commitment to modern architecture.
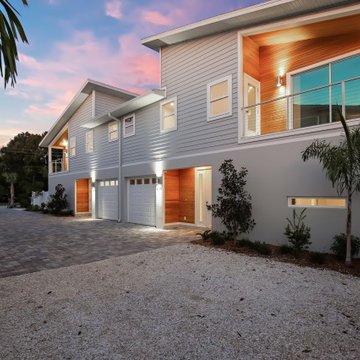
4 Luxury Modern Townhomes built for a real estate investor.
На фото: двухэтажный, серый таунхаус среднего размера в стиле модернизм с комбинированной облицовкой, двускатной крышей и крышей из гибкой черепицы
На фото: двухэтажный, серый таунхаус среднего размера в стиле модернизм с комбинированной облицовкой, двускатной крышей и крышей из гибкой черепицы
Красивые таунхаусы в стиле модернизм – 1 035 фото фасадов
1
