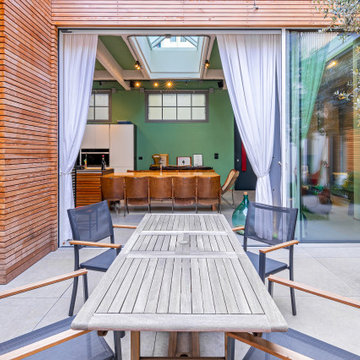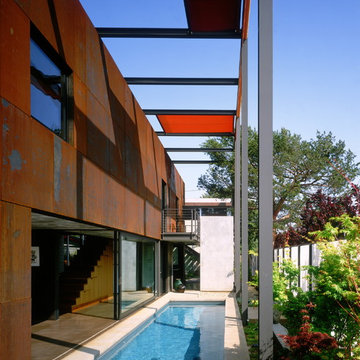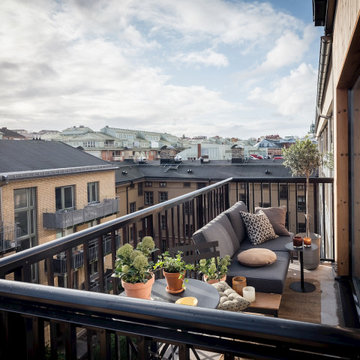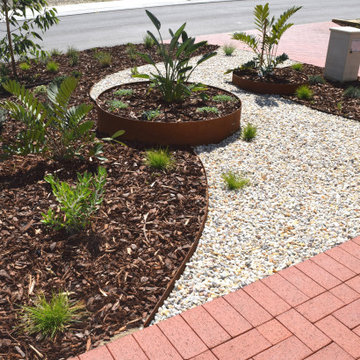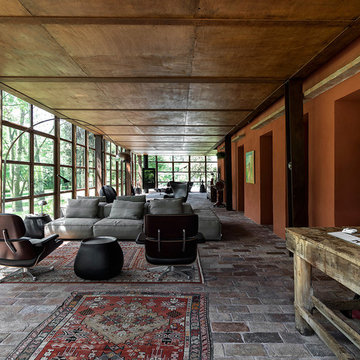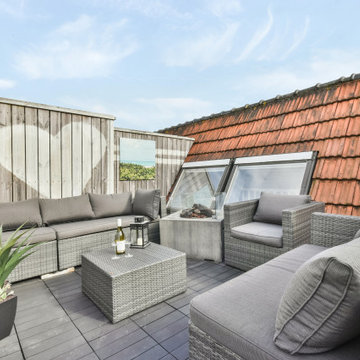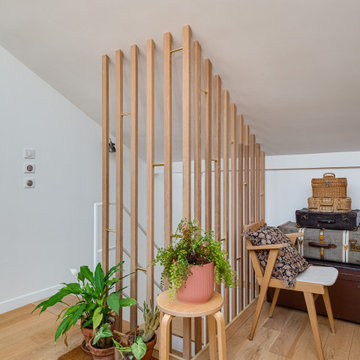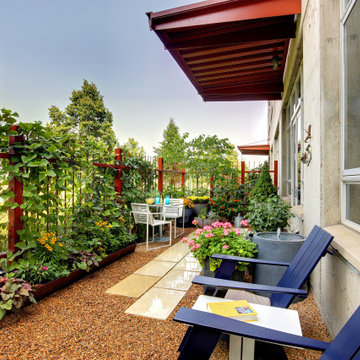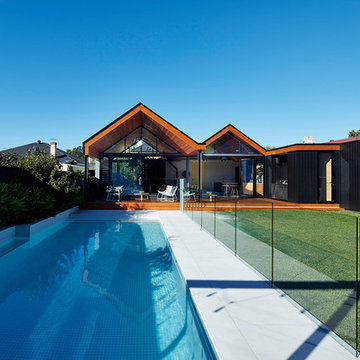Сортировать:
Бюджет
Сортировать:Популярное за сегодня
141 - 160 из 7 682 фото
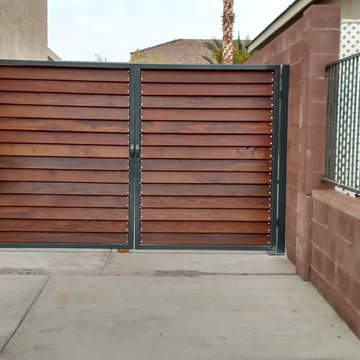
Strength Fabrication
Albert Monge
760.912.7907
Свежая идея для дизайна: участок и сад среднего размера на боковом дворе в стиле лофт с подъездной дорогой и мощением тротуарной плиткой - отличное фото интерьера
Свежая идея для дизайна: участок и сад среднего размера на боковом дворе в стиле лофт с подъездной дорогой и мощением тротуарной плиткой - отличное фото интерьера
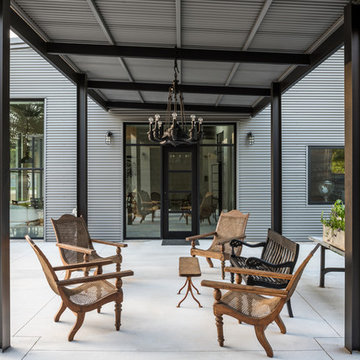
This project encompasses the renovation of two aging metal warehouses located on an acre just North of the 610 loop. The larger warehouse, previously an auto body shop, measures 6000 square feet and will contain a residence, art studio, and garage. A light well puncturing the middle of the main residence brightens the core of the deep building. The over-sized roof opening washes light down three masonry walls that define the light well and divide the public and private realms of the residence. The interior of the light well is conceived as a serene place of reflection while providing ample natural light into the Master Bedroom. Large windows infill the previous garage door openings and are shaded by a generous steel canopy as well as a new evergreen tree court to the west. Adjacent, a 1200 sf building is reconfigured for a guest or visiting artist residence and studio with a shared outdoor patio for entertaining. Photo by Peter Molick, Art by Karin Broker
Find the right local pro for your project
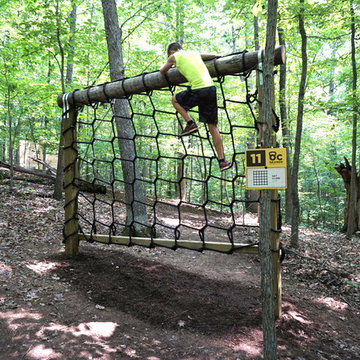
For a family who believes fitness is not only an essential part of life but also a fun opportunity for the whole family to connect, build and achieve greatness together there is nothing better than a custom designed obstacle course right in your back yard.
THEME
The theme of this half mile trail through the woods is evident in the fun, creative and all-inclusive obstacles hidden in the natural flow of the land around this amazing family home. The course was created with adults and children, advanced and beginner athletes, competitive and entertaining events all accounted for. Each of the 13 obstacles was designed to be challenging no matter the size, skill or ability of the athlete lucky enough to run the course.
FOCUS
The focus for this family was to create an outdoor adventure that could be an athletic, social and personal outlet for their entire family while maintaining the natural beauty of the landscape and without altering the sweeping views from the home. The large scale of the challenging obstacles is camouflaged within the landscape using the rolling hills and mature trees as a natural curtain in every season. The beauty of the course does not diminish the functional and demanding nature of the obstacles which are designed to focus on multiple strength, agility, and cardio fitness abilities and intensities.
STORAGE
The start of the trail includes a raised training area offering a dedicated space clear from the ground to place bags, mats and other equipment used during the run. A small all-terrain storage cart was provided for use with 6 yoga mats, 3 medicine balls of various weights, rings, sprinting cones, and a large digital timer to record laps.
GROWTH
The course was designed to provide an athletic and fun challenge for children, teens and adults no matter their experience or athletic prowess. This course offers competitive athletes a challenge and budding athletes an opportunity to experience and ignite their passion for physical activity. Initially the concept for the course was focused on the youngest of the family however as the design grew so did the obstacles and now it is a true family experience that will meet their adapting needs for years. Each obstacle is paired with an instructional sign directing the runners in proper use of the obstacle, adaptations for skill levels and tips on form. These signs are all customized for this course and are printed on metal to ensure they last for many years.
SAFETY
Safety is crucial for all physical activity and an obstacle course of this scale presents unique safety concerns. Children should always be supervised when participating in an adventure on the course however additional care was paid to details on the course to ensure everyone has a great time. All of the course obstacles have been created with pressure treated lumber that will withstand the seasonal poundings. All footer pilings that support obstacles have been placed into the ground between 3 to 4 feet (.9 to 1.2 meters) and each piling has 2 to 3 bags of concrete (totaling over 90 bags used throughout the course) ensuring stability of the structure and safety of the participants. Additionally, all obstacle lumber has been given rounded corners and sanded down offering less splintering and more time for everyone to enjoy the course.
This athletic and charismatic family strives to incorporate a healthy active lifestyle into their daily life and this obstacle course offers their family an opportunity to strengthen themselves and host some memorable and active events at their amazing home.
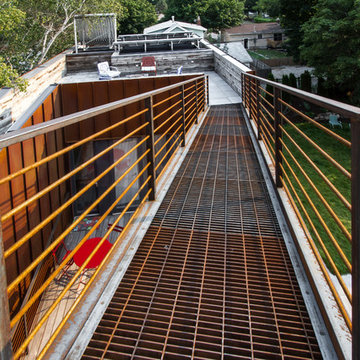
Photos by Steven Begleiter
Свежая идея для дизайна: терраса на крыше, на крыше в стиле лофт без защиты от солнца - отличное фото интерьера
Свежая идея для дизайна: терраса на крыше, на крыше в стиле лофт без защиты от солнца - отличное фото интерьера
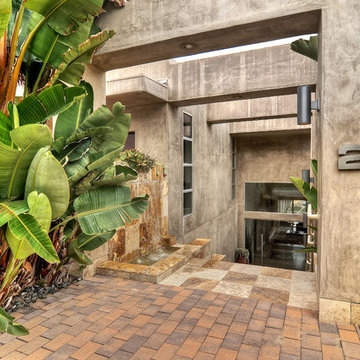
Идея дизайна: участок и сад среднего размера на внутреннем дворе в стиле лофт с мощением тротуарной плиткой и полуденной тенью
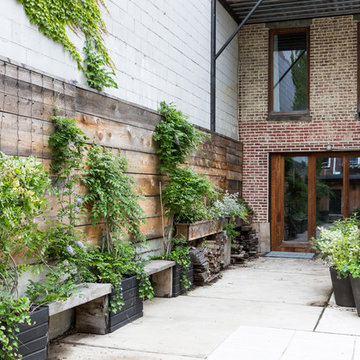
Gut renovation of 1880's townhouse. New vertical circulation and dramatic rooftop skylight bring light deep in to the middle of the house. A new stair to roof and roof deck complete the light-filled vertical volume. Programmatically, the house was flipped: private spaces and bedrooms are on lower floors, and the open plan Living Room, Dining Room, and Kitchen is located on the 3rd floor to take advantage of the high ceiling and beautiful views. A new oversized front window on 3rd floor provides stunning views across New York Harbor to Lower Manhattan.
The renovation also included many sustainable and resilient features, such as the mechanical systems were moved to the roof, radiant floor heating, triple glazed windows, reclaimed timber framing, and lots of daylighting.
All photos: Lesley Unruh http://www.unruhphoto.com/
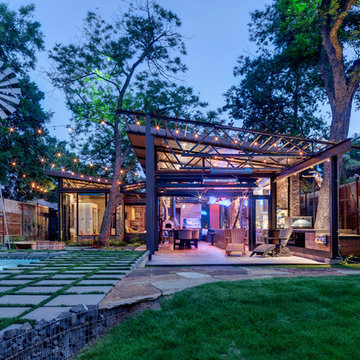
Photo: Charles Davis Smith, AIA
На фото: маленький двор на заднем дворе в стиле лофт с мощением тротуарной плиткой и навесом для на участке и в саду
На фото: маленький двор на заднем дворе в стиле лофт с мощением тротуарной плиткой и навесом для на участке и в саду
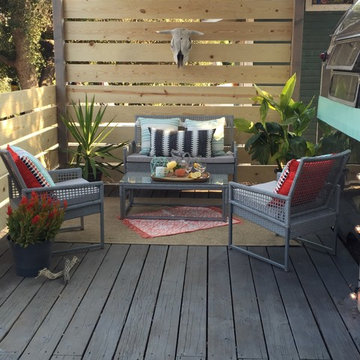
On our new series for ellentube, we are focused on creating affordable spaces in a short time ($1,000 budget & 24 hrs). It has been a dream of ours to design a vintage Airstream trailer and we finally got the opportunity to do it! This trailer was old dingy and no life! We transformed it back to life and gave it an outdoor living room to double the living space.
You can see the full episode at: www.ellentube.com/GrandDesign
Идея дизайна: большая терраса на крыше, на крыше в стиле лофт с растениями в контейнерах и защитой от солнца без защиты от солнца
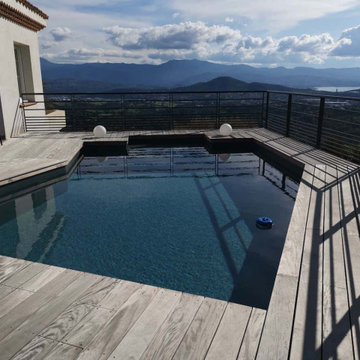
Optez pour nos nouveaux garde-corps : nos garde-corps en ALUMINIUM ! Le modèle présenté ici est celui avec 8 lisses. Idéal pour protéger votre extérieur car il ne rouillera pas !
Фото: экстерьеры в стиле лофт
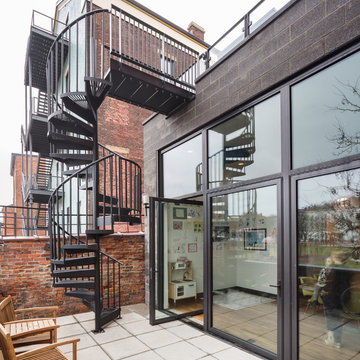
Источник вдохновения для домашнего уюта: терраса в стиле лофт без защиты от солнца
8






