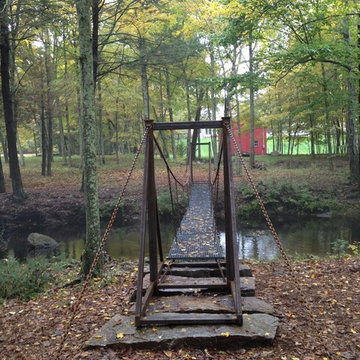Сортировать:
Бюджет
Сортировать:Популярное за сегодня
1 - 20 из 1 217 фото
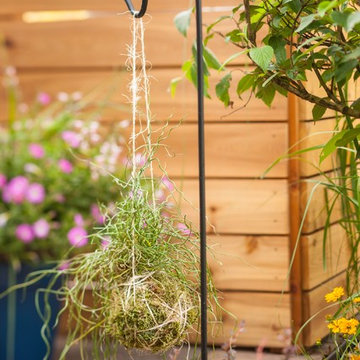
Источник вдохновения для домашнего уюта: маленький двор на заднем дворе в стиле лофт с летней кухней и мощением клинкерной брусчаткой для на участке и в саду
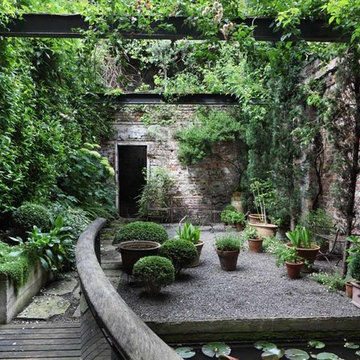
walled townhouse garden with pond, bridge and extensive greenery
На фото: участок и сад на внутреннем дворе в стиле лофт с покрытием из гравия и растениями в контейнерах
На фото: участок и сад на внутреннем дворе в стиле лофт с покрытием из гравия и растениями в контейнерах
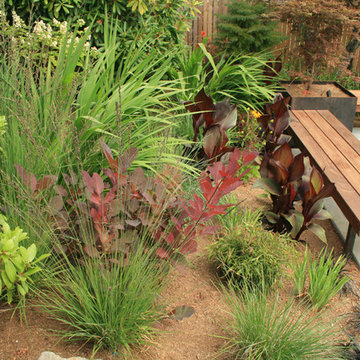
Complete backyard renovation from a traditional cottage garden into a contemporary outdoor living space including patios, decking, seating, water and fire features. Plant combinations were selected relative to the architecture and environmental conditions along with owner desires.
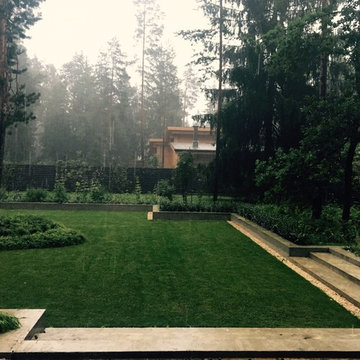
Источник вдохновения для домашнего уюта: маленький летний регулярный сад на внутреннем дворе в стиле лофт с подпорной стенкой и полуденной тенью для на участке и в саду
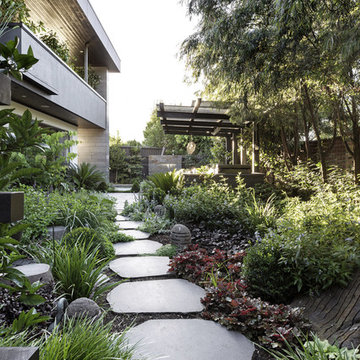
Photography: Gerard Warrener, DPI
Photography for Atkinson Pontifex
Design, construction and landscaping: Atkinson Pontifex
Стильный дизайн: участок и сад в стиле лофт - последний тренд
Стильный дизайн: участок и сад в стиле лофт - последний тренд
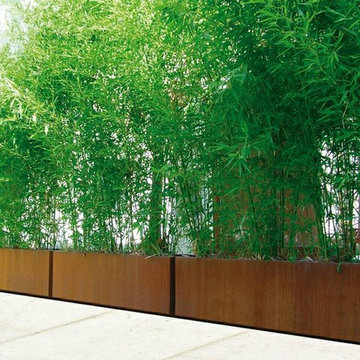
These high quality planters are made from 2mm thick Corten Steel, Corten Steel is a strong and weather-resistant material that covers itself with a protective layer of rust when it is exposed to open air. This fixed coating of rust provides protection against further corrosion.
Customised sizes are available on certain models with NO minimum order – please contact us for further information.
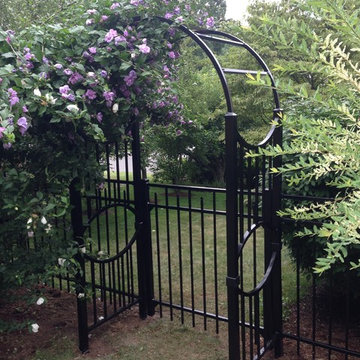
Свежая идея для дизайна: участок и сад среднего размера на боковом дворе в стиле лофт с садовой дорожкой или калиткой - отличное фото интерьера
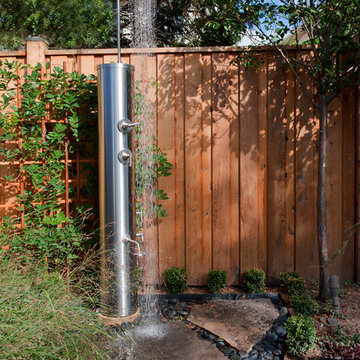
Gib-San Pools Ltd. Toronto
Источник вдохновения для домашнего уюта: двор в стиле лофт с летним душем
Источник вдохновения для домашнего уюта: двор в стиле лофт с летним душем
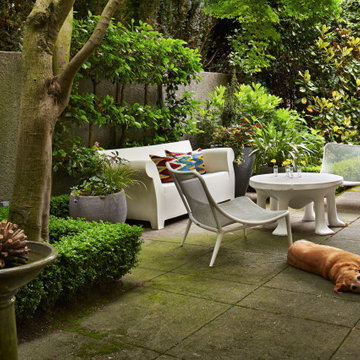
Стильный дизайн: маленький двор на боковом дворе в стиле лофт с мощением тротуарной плиткой для на участке и в саду - последний тренд
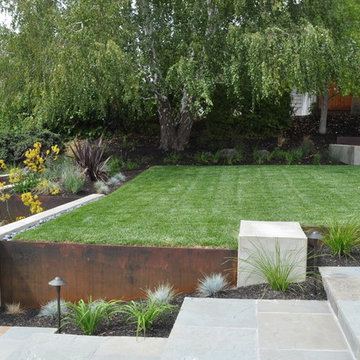
Frontyard Landscape with Corten Steel and Smooth stucco walls with Bluestone steps and water feature.
Пример оригинального дизайна: участок и сад в стиле лофт
Пример оригинального дизайна: участок и сад в стиле лофт
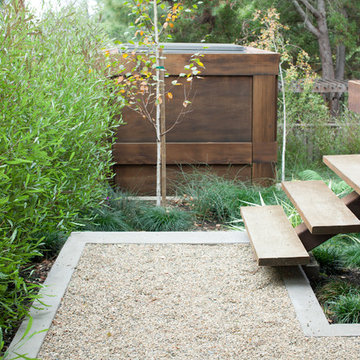
Свежая идея для дизайна: участок и сад в стиле лофт с покрытием из гравия - отличное фото интерьера
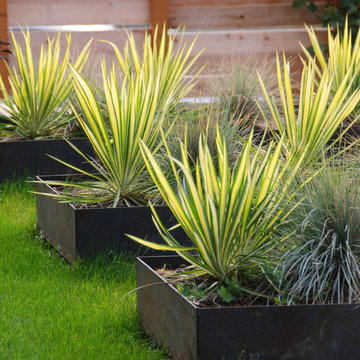
Стильный дизайн: участок и сад в стиле лофт с растениями в контейнерах - последний тренд
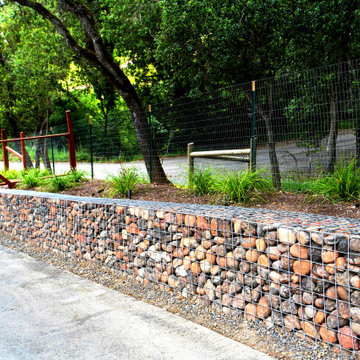
Set in wine country's chic little town of Healdsburg, this new home shows off sharp modern industrial flavors, using unique features like a welded wire-encased river rock fence and wood-textured concrete walls. Making use of strategic greenery, mixed ground cover options, and incorporating strong notable features, this landscaping shows off the owner’s need for stylish yet minimalist installations.

This contemporary alfresco kitchen is small in footprint but it is big on features including a woodfired oven, built in Electrolux barbecue, a hidden undermount rangehood, sink, Fisher & Paykel dishdrawer dishwasher and a 30 Litre pull-out bin. Featuring cabinetry 2-pack painted in Colorbond 'Wallaby' and natural granite tops in leather finished 'Zimbabwe Black', paired with the raw finished concrete this alfresco oozes relaxed style. The homeowners love entertaining their friends and family in this space. Photography By: Tim Turner
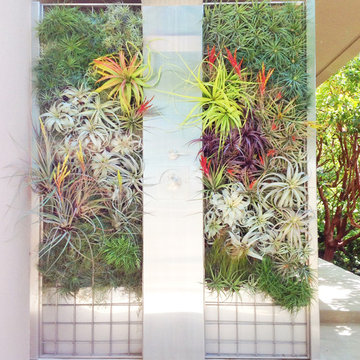
Bringing the indoors out with this Air plant designed shower by Brandon Pruett. This is an extremely low maintenance since the shower will hydrate the air plants so no need to water them.
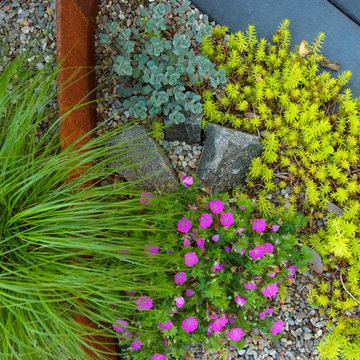
Top Kat Photo
Свежая идея для дизайна: участок и сад в стиле лофт - отличное фото интерьера
Свежая идея для дизайна: участок и сад в стиле лофт - отличное фото интерьера
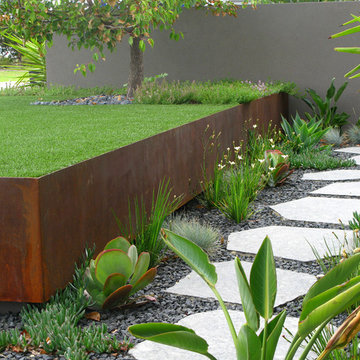
Grab Photography
Свежая идея для дизайна: участок и сад в стиле лофт с подпорной стенкой - отличное фото интерьера
Свежая идея для дизайна: участок и сад в стиле лофт с подпорной стенкой - отличное фото интерьера
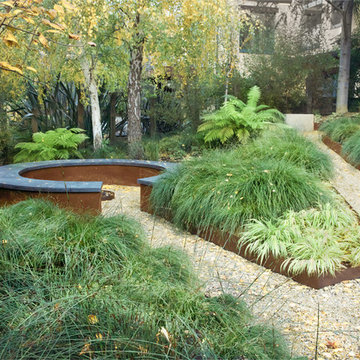
Источник вдохновения для домашнего уюта: участок и сад в стиле лофт с местом для костра
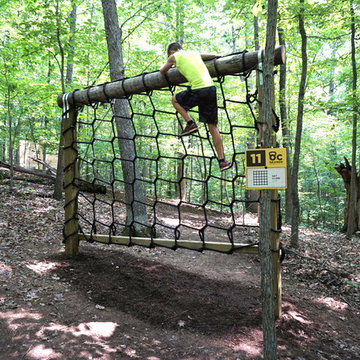
For a family who believes fitness is not only an essential part of life but also a fun opportunity for the whole family to connect, build and achieve greatness together there is nothing better than a custom designed obstacle course right in your back yard.
THEME
The theme of this half mile trail through the woods is evident in the fun, creative and all-inclusive obstacles hidden in the natural flow of the land around this amazing family home. The course was created with adults and children, advanced and beginner athletes, competitive and entertaining events all accounted for. Each of the 13 obstacles was designed to be challenging no matter the size, skill or ability of the athlete lucky enough to run the course.
FOCUS
The focus for this family was to create an outdoor adventure that could be an athletic, social and personal outlet for their entire family while maintaining the natural beauty of the landscape and without altering the sweeping views from the home. The large scale of the challenging obstacles is camouflaged within the landscape using the rolling hills and mature trees as a natural curtain in every season. The beauty of the course does not diminish the functional and demanding nature of the obstacles which are designed to focus on multiple strength, agility, and cardio fitness abilities and intensities.
STORAGE
The start of the trail includes a raised training area offering a dedicated space clear from the ground to place bags, mats and other equipment used during the run. A small all-terrain storage cart was provided for use with 6 yoga mats, 3 medicine balls of various weights, rings, sprinting cones, and a large digital timer to record laps.
GROWTH
The course was designed to provide an athletic and fun challenge for children, teens and adults no matter their experience or athletic prowess. This course offers competitive athletes a challenge and budding athletes an opportunity to experience and ignite their passion for physical activity. Initially the concept for the course was focused on the youngest of the family however as the design grew so did the obstacles and now it is a true family experience that will meet their adapting needs for years. Each obstacle is paired with an instructional sign directing the runners in proper use of the obstacle, adaptations for skill levels and tips on form. These signs are all customized for this course and are printed on metal to ensure they last for many years.
SAFETY
Safety is crucial for all physical activity and an obstacle course of this scale presents unique safety concerns. Children should always be supervised when participating in an adventure on the course however additional care was paid to details on the course to ensure everyone has a great time. All of the course obstacles have been created with pressure treated lumber that will withstand the seasonal poundings. All footer pilings that support obstacles have been placed into the ground between 3 to 4 feet (.9 to 1.2 meters) and each piling has 2 to 3 bags of concrete (totaling over 90 bags used throughout the course) ensuring stability of the structure and safety of the participants. Additionally, all obstacle lumber has been given rounded corners and sanded down offering less splintering and more time for everyone to enjoy the course.
This athletic and charismatic family strives to incorporate a healthy active lifestyle into their daily life and this obstacle course offers their family an opportunity to strengthen themselves and host some memorable and active events at their amazing home.
Фото: зеленые экстерьеры в стиле лофт
1






