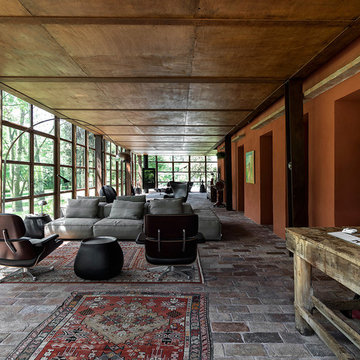Сортировать:
Бюджет
Сортировать:Популярное за сегодня
1 - 20 из 183 фото
1 из 3
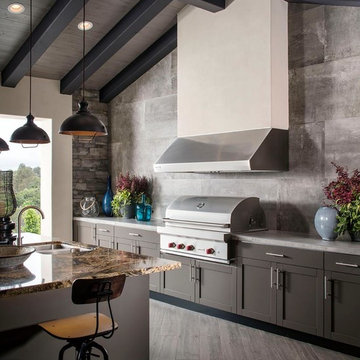
Стильный дизайн: огромный двор на заднем дворе в стиле лофт с летней кухней, настилом и навесом - последний тренд
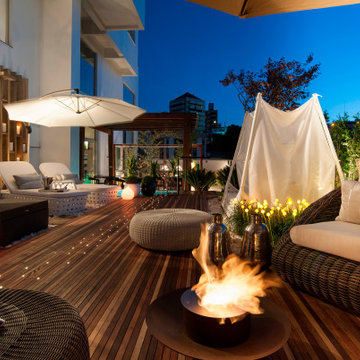
Portable Ecofireplace Fire Pit with Stainless Steel ECO 35 burner and recycled, discarded agricultural plow disks weathering Corten steel encasing. Thermal insulation made of rock wool bases and refractory tape applied to the burner.
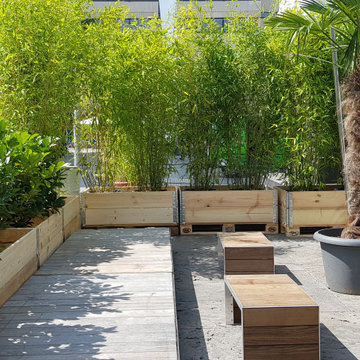
Mietpflanzen Event RedBull Stuttgart
Стильный дизайн: огромная терраса на крыше в стиле лофт - последний тренд
Стильный дизайн: огромная терраса на крыше в стиле лофт - последний тренд
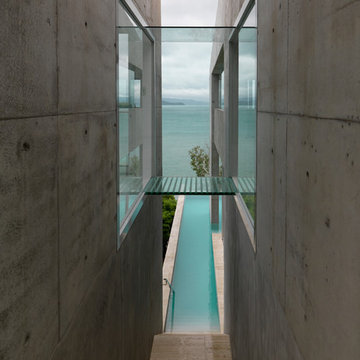
Photographer: Mads Morgensen
Источник вдохновения для домашнего уюта: огромный угловой бассейн-инфинити на заднем дворе в стиле лофт с покрытием из бетонных плит
Источник вдохновения для домашнего уюта: огромный угловой бассейн-инфинити на заднем дворе в стиле лофт с покрытием из бетонных плит
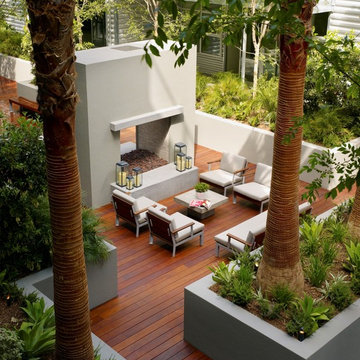
Eric Straudmeier
Стильный дизайн: огромная терраса в стиле лофт без защиты от солнца - последний тренд
Стильный дизайн: огромная терраса в стиле лофт без защиты от солнца - последний тренд
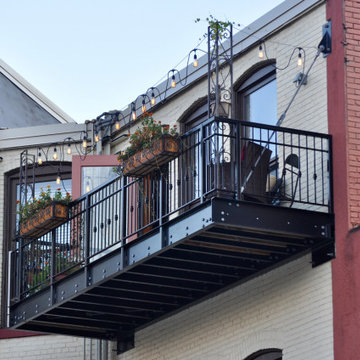
Created a beautiful outdoor living space.
Свежая идея для дизайна: огромный балкон и лоджия в стиле лофт с металлическими перилами - отличное фото интерьера
Свежая идея для дизайна: огромный балкон и лоджия в стиле лофт с металлическими перилами - отличное фото интерьера
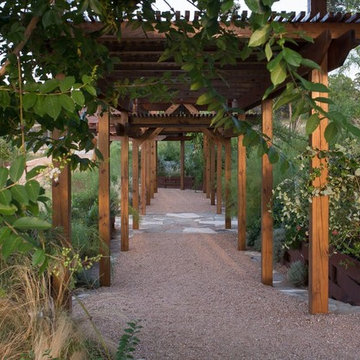
Идея дизайна: огромный солнечный регулярный сад на заднем дворе в стиле лофт с садовой дорожкой или калиткой, хорошей освещенностью и покрытием из каменной брусчатки
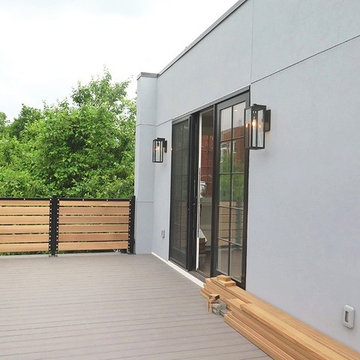
A rooftop terrace provides outdoor space to this home with very little exterior green space on the property.
Идея дизайна: огромный двор в стиле лофт
Идея дизайна: огромный двор в стиле лофт
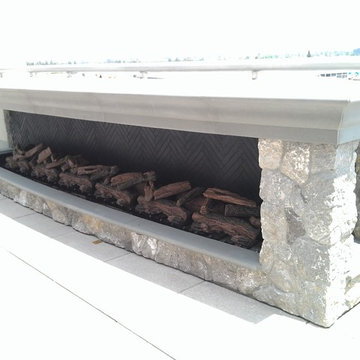
Custom Outdoor Linear Fireplace
Installed by Capo Fireside
На фото: огромная терраса на крыше в стиле лофт без защиты от солнца с
На фото: огромная терраса на крыше в стиле лофт без защиты от солнца с
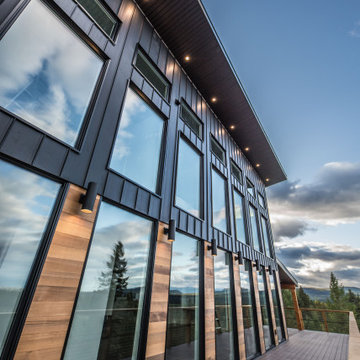
Пример оригинального дизайна: огромная терраса на заднем дворе в стиле лофт с навесом
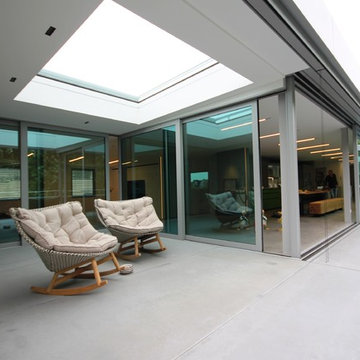
Свежая идея для дизайна: огромная терраса в стиле лофт с навесом - отличное фото интерьера
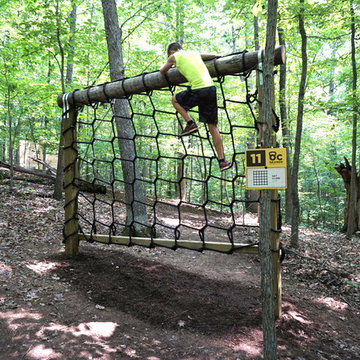
For a family who believes fitness is not only an essential part of life but also a fun opportunity for the whole family to connect, build and achieve greatness together there is nothing better than a custom designed obstacle course right in your back yard.
THEME
The theme of this half mile trail through the woods is evident in the fun, creative and all-inclusive obstacles hidden in the natural flow of the land around this amazing family home. The course was created with adults and children, advanced and beginner athletes, competitive and entertaining events all accounted for. Each of the 13 obstacles was designed to be challenging no matter the size, skill or ability of the athlete lucky enough to run the course.
FOCUS
The focus for this family was to create an outdoor adventure that could be an athletic, social and personal outlet for their entire family while maintaining the natural beauty of the landscape and without altering the sweeping views from the home. The large scale of the challenging obstacles is camouflaged within the landscape using the rolling hills and mature trees as a natural curtain in every season. The beauty of the course does not diminish the functional and demanding nature of the obstacles which are designed to focus on multiple strength, agility, and cardio fitness abilities and intensities.
STORAGE
The start of the trail includes a raised training area offering a dedicated space clear from the ground to place bags, mats and other equipment used during the run. A small all-terrain storage cart was provided for use with 6 yoga mats, 3 medicine balls of various weights, rings, sprinting cones, and a large digital timer to record laps.
GROWTH
The course was designed to provide an athletic and fun challenge for children, teens and adults no matter their experience or athletic prowess. This course offers competitive athletes a challenge and budding athletes an opportunity to experience and ignite their passion for physical activity. Initially the concept for the course was focused on the youngest of the family however as the design grew so did the obstacles and now it is a true family experience that will meet their adapting needs for years. Each obstacle is paired with an instructional sign directing the runners in proper use of the obstacle, adaptations for skill levels and tips on form. These signs are all customized for this course and are printed on metal to ensure they last for many years.
SAFETY
Safety is crucial for all physical activity and an obstacle course of this scale presents unique safety concerns. Children should always be supervised when participating in an adventure on the course however additional care was paid to details on the course to ensure everyone has a great time. All of the course obstacles have been created with pressure treated lumber that will withstand the seasonal poundings. All footer pilings that support obstacles have been placed into the ground between 3 to 4 feet (.9 to 1.2 meters) and each piling has 2 to 3 bags of concrete (totaling over 90 bags used throughout the course) ensuring stability of the structure and safety of the participants. Additionally, all obstacle lumber has been given rounded corners and sanded down offering less splintering and more time for everyone to enjoy the course.
This athletic and charismatic family strives to incorporate a healthy active lifestyle into their daily life and this obstacle course offers their family an opportunity to strengthen themselves and host some memorable and active events at their amazing home.
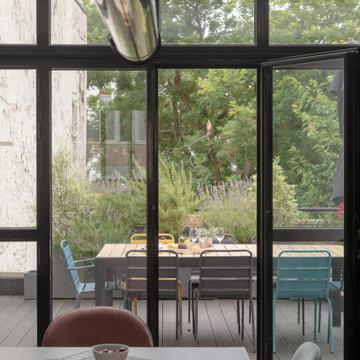
vue sur le jardin terrasse depuis la salle à manger
Свежая идея для дизайна: огромный вертикальный сад на внутреннем дворе, на втором этаже в стиле лофт с металлическими перилами - отличное фото интерьера
Свежая идея для дизайна: огромный вертикальный сад на внутреннем дворе, на втором этаже в стиле лофт с металлическими перилами - отличное фото интерьера
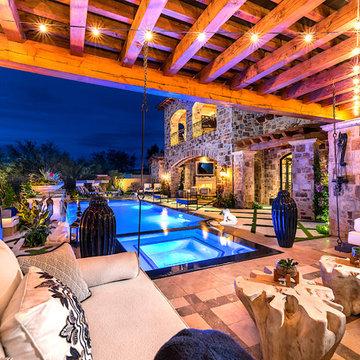
World Renowned Architecture Firm Fratantoni Design created this beautiful home! They design home plans for families all over the world in any size and style. They also have in-house Interior Designer Firm Fratantoni Interior Designers and world class Luxury Home Building Firm Fratantoni Luxury Estates! Hire one or all three companies to design and build and or remodel your home!
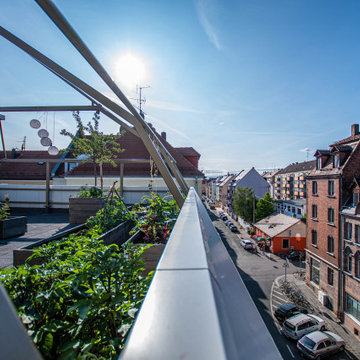
Dachgarten zum Anbau von Gemüse und Obst. Urban farming Projekt der Hausgemeinschaft. Der Dachgarten wird gemeinschaftlich betrieben.
Стильный дизайн: огромная терраса на крыше в стиле лофт с летней кухней без защиты от солнца - последний тренд
Стильный дизайн: огромная терраса на крыше в стиле лофт с летней кухней без защиты от солнца - последний тренд
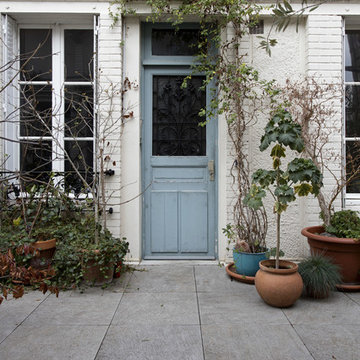
Terrazza Parigina con pavimentazione HitHick della collezione Stoneone.
Articoli utilizzati:
Stoneone Silver HitHick 60 x 60
Свежая идея для дизайна: огромная пергола на балконе в стиле лофт - отличное фото интерьера
Свежая идея для дизайна: огромная пергола на балконе в стиле лофт - отличное фото интерьера
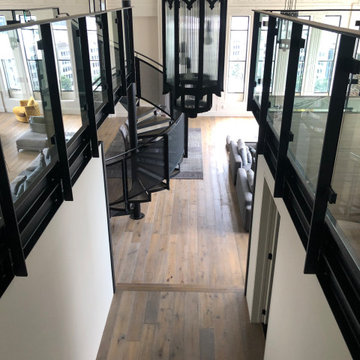
Most people who have lived in Auckland for a long time remember The Heritage Grand Tearoom, a beautiful large room with an incredible high-stud art-deco ceiling. So we were beyond honoured to be a part of this, as projects of these types don’t come around very often.
Because The Heritage Grand Tea Room is a Heritage site, nothing could be fixed into the existing structure. Therefore, everything had to be self-supporting, which is why everything was made out of steel. And that’s where the first challenge began.
The first step was getting the steel into the space. And due to the lack of access through the hotel, it had to come up through a window that was 1500x1500 with a 200 tonne mobile crane. We had to custom fabricate a 9m long cage to accommodate the steel with rollers on the bottom of it that was engineered and certified. Once it was time to start building, we had to lay out the footprints of the foundations to set out the base layer of the mezzanine. This was an important part of the process as every aspect of the build relies on this stage being perfect. Due to the restrictions of the Heritage building and load ratings on the floor, there was a lot of steel required. A large part of the challenge was to have the structural fabrication up to an architectural quality painted to a Matte Black finish.
The last big challenge was bringing both the main and spiral staircase into the space, as well as the stanchions, as they are very large structures. We brought individual pieces up in the elevator and welded on site in order to bring the design to life.
Although this was a tricky project, it was an absolute pleasure working with the owners of this incredible Heritage site and we are very proud of the final product.
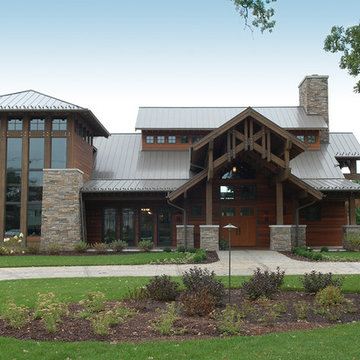
Industrial, Zen and craftsman influences harmoniously come together in one jaw-dropping design. Windows and galleries let natural light saturate the open space and highlight rustic wide-plank floors. Floor: 9-1/2” wide-plank Vintage French Oak Rustic Character Victorian Collection hand scraped pillowed edge color Komaco Satin Hardwax Oil. For more information please email us at: sales@signaturehardwoods.com
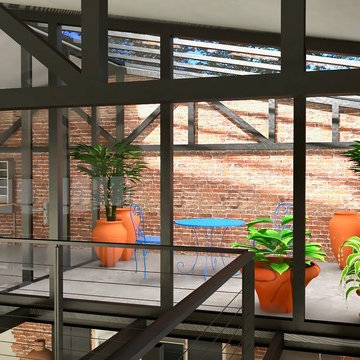
На фото: огромная терраса в стиле лофт с бетонным полом, стеклянным потолком и серым полом без камина с
Фото: огромные экстерьеры в стиле лофт
1






