Сортировать:
Бюджет
Сортировать:Популярное за сегодня
1 - 20 из 3 471 фото
1 из 3

Our clients wanted the ultimate modern farmhouse custom dream home. They found property in the Santa Rosa Valley with an existing house on 3 ½ acres. They could envision a new home with a pool, a barn, and a place to raise horses. JRP and the clients went all in, sparing no expense. Thus, the old house was demolished and the couple’s dream home began to come to fruition.
The result is a simple, contemporary layout with ample light thanks to the open floor plan. When it comes to a modern farmhouse aesthetic, it’s all about neutral hues, wood accents, and furniture with clean lines. Every room is thoughtfully crafted with its own personality. Yet still reflects a bit of that farmhouse charm.
Their considerable-sized kitchen is a union of rustic warmth and industrial simplicity. The all-white shaker cabinetry and subway backsplash light up the room. All white everything complimented by warm wood flooring and matte black fixtures. The stunning custom Raw Urth reclaimed steel hood is also a star focal point in this gorgeous space. Not to mention the wet bar area with its unique open shelves above not one, but two integrated wine chillers. It’s also thoughtfully positioned next to the large pantry with a farmhouse style staple: a sliding barn door.
The master bathroom is relaxation at its finest. Monochromatic colors and a pop of pattern on the floor lend a fashionable look to this private retreat. Matte black finishes stand out against a stark white backsplash, complement charcoal veins in the marble looking countertop, and is cohesive with the entire look. The matte black shower units really add a dramatic finish to this luxurious large walk-in shower.
Photographer: Andrew - OpenHouse VC

Источник вдохновения для домашнего уюта: огромная пергола во дворе частного дома на заднем дворе в стиле кантри с мощением тротуарной плиткой и забором
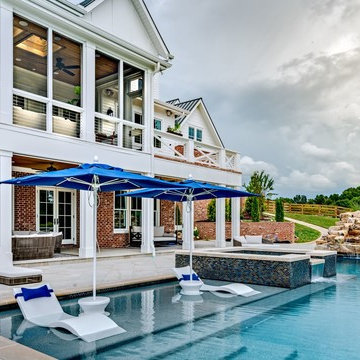
Стильный дизайн: огромный бассейн-инфинити произвольной формы на заднем дворе в стиле кантри с водной горкой и мощением тротуарной плиткой - последний тренд
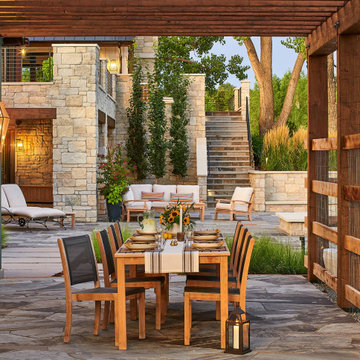
Источник вдохновения для домашнего уюта: огромная пергола во дворе частного дома на заднем дворе в стиле кантри
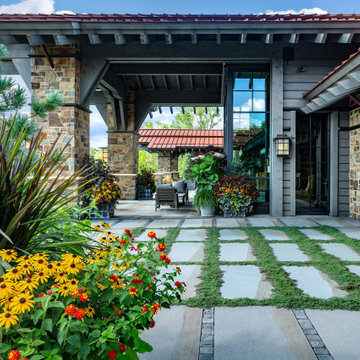
Replicating the feel of New Zealand’s Blanket Bay Resort was achieved through the thoughtful selection of hardscape materials: large bluestone pavers for the expansive terrace, as well as impressive granite boulders, outcropping stones, and steps.
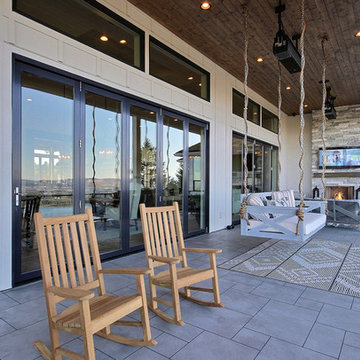
Inspired by the majesty of the Northern Lights and this family's everlasting love for Disney, this home plays host to enlighteningly open vistas and playful activity. Like its namesake, the beloved Sleeping Beauty, this home embodies family, fantasy and adventure in their truest form. Visions are seldom what they seem, but this home did begin 'Once Upon a Dream'. Welcome, to The Aurora.
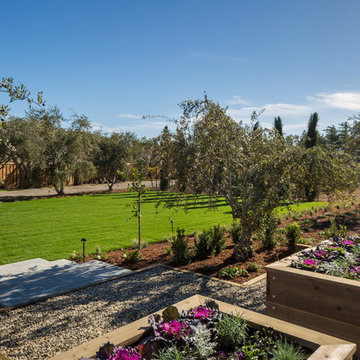
www.jacobelliott.com
Источник вдохновения для домашнего уюта: огромный солнечный участок и сад на боковом дворе в стиле кантри с хорошей освещенностью и покрытием из гравия
Источник вдохновения для домашнего уюта: огромный солнечный участок и сад на боковом дворе в стиле кантри с хорошей освещенностью и покрытием из гравия
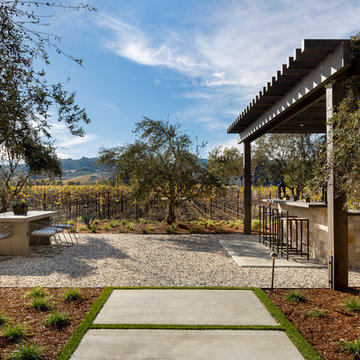
Свежая идея для дизайна: огромная беседка во дворе частного дома на заднем дворе в стиле кантри с покрытием из гравия - отличное фото интерьера
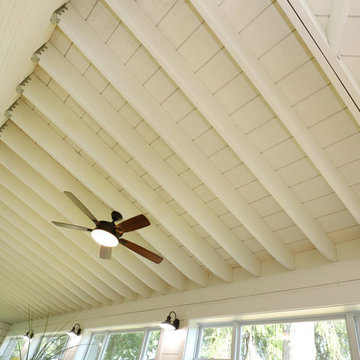
The owners of this beautiful historic farmhouse had been painstakingly restoring it bit by bit. One of the last items on their list was to create a wrap-around front porch to create a more distinct and obvious entrance to the front of their home.
Aside from the functional reasons for the new porch, our client also had very specific ideas for its design. She wanted to recreate her grandmother’s porch so that she could carry on the same wonderful traditions with her own grandchildren someday.
Key requirements for this front porch remodel included:
- Creating a seamless connection to the main house.
- A floorplan with areas for dining, reading, having coffee and playing games.
- Respecting and maintaining the historic details of the home and making sure the addition felt authentic.
Upon entering, you will notice the authentic real pine porch decking.
Real windows were used instead of three season porch windows which also have molding around them to match the existing home’s windows.
The left wing of the porch includes a dining area and a game and craft space.
Ceiling fans provide light and additional comfort in the summer months. Iron wall sconces supply additional lighting throughout.
Exposed rafters with hidden fasteners were used in the ceiling.
Handmade shiplap graces the walls.
On the left side of the front porch, a reading area enjoys plenty of natural light from the windows.
The new porch blends perfectly with the existing home much nicer front facade. There is a clear front entrance to the home, where previously guests weren’t sure where to enter.
We successfully created a place for the client to enjoy with her future grandchildren that’s filled with nostalgic nods to the memories she made with her own grandmother.
"We have had many people who asked us what changed on the house but did not know what we did. When we told them we put the porch on, all of them made the statement that they did not notice it was a new addition and fit into the house perfectly.”
– Homeowner
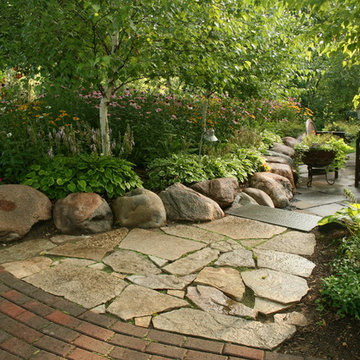
Seating area with several different patio surfaces to create dimensions. Surfaces used are bluestone, flagstone, brick pavers, and granite stone steps. Boulder retaining wall and plantings.
David Kopfmann
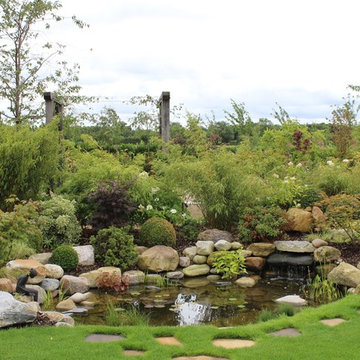
Pond in Japanese garden
Стильный дизайн: огромный солнечный, осенний участок и сад на боковом дворе в стиле кантри с хорошей освещенностью - последний тренд
Стильный дизайн: огромный солнечный, осенний участок и сад на боковом дворе в стиле кантри с хорошей освещенностью - последний тренд
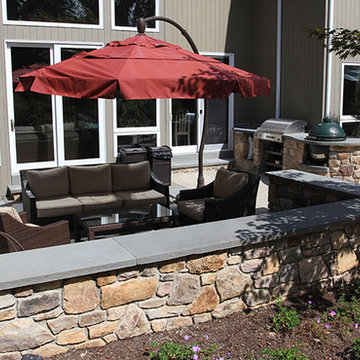
Источник вдохновения для домашнего уюта: огромный двор на заднем дворе в стиле кантри с летней кухней и мощением тротуарной плиткой без защиты от солнца
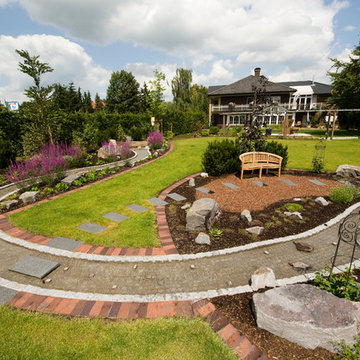
Пример оригинального дизайна: огромный солнечный, летний участок и сад на заднем дворе в стиле кантри с садовой дорожкой или калиткой, хорошей освещенностью и покрытием из каменной брусчатки
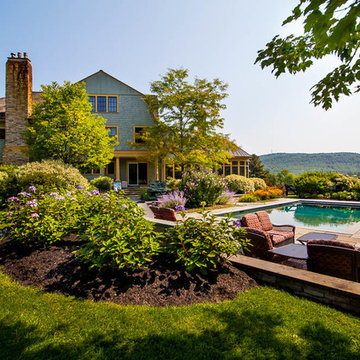
На фото: огромный солнечный, летний участок и сад на заднем дворе в стиле кантри с хорошей освещенностью и покрытием из каменной брусчатки
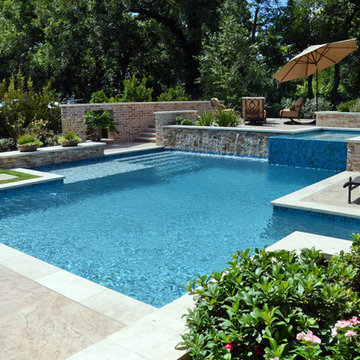
На фото: огромный естественный бассейн произвольной формы на заднем дворе в стиле кантри с джакузи и покрытием из плитки
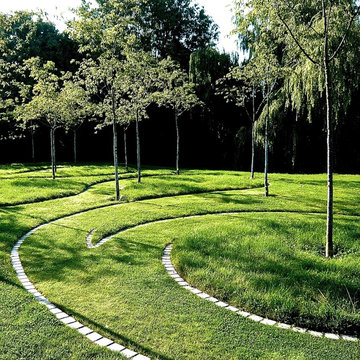
I created a pretty effect by creating a swirling mown path around these cherry trees in this large Buckinghamshire gardenJo Alderson Phillips
Стильный дизайн: огромный солнечный участок и сад на заднем дворе в стиле кантри с хорошей освещенностью и покрытием из каменной брусчатки - последний тренд
Стильный дизайн: огромный солнечный участок и сад на заднем дворе в стиле кантри с хорошей освещенностью и покрытием из каменной брусчатки - последний тренд
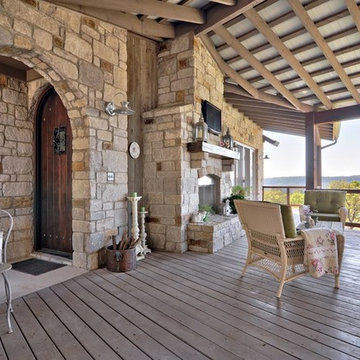
Photo by Casey Fry Another look at this cozy and quaint sitting area.
Источник вдохновения для домашнего уюта: огромная терраса на заднем дворе в стиле кантри с местом для костра и навесом
Источник вдохновения для домашнего уюта: огромная терраса на заднем дворе в стиле кантри с местом для костра и навесом
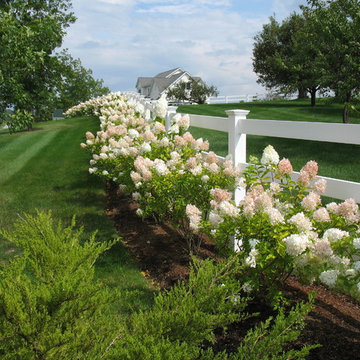
Rebecca Lindenmeyr
Свежая идея для дизайна: огромный солнечный регулярный сад на заднем дворе в стиле кантри с садовой дорожкой или калиткой и хорошей освещенностью - отличное фото интерьера
Свежая идея для дизайна: огромный солнечный регулярный сад на заднем дворе в стиле кантри с садовой дорожкой или калиткой и хорошей освещенностью - отличное фото интерьера

Свежая идея для дизайна: огромная пергола во дворе частного дома на заднем дворе в стиле кантри с летней кухней и мощением тротуарной плиткой - отличное фото интерьера
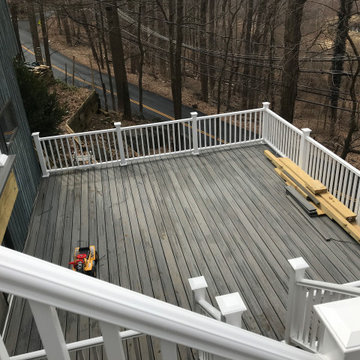
Свежая идея для дизайна: огромная терраса на заднем дворе в стиле кантри без защиты от солнца - отличное фото интерьера
Фото: огромные экстерьеры в стиле кантри
1





