Фото: огромные экстерьеры в стиле неоклассика (современная классика)
Сортировать:
Бюджет
Сортировать:Популярное за сегодня
1 - 20 из 3 491 фото
1 из 3
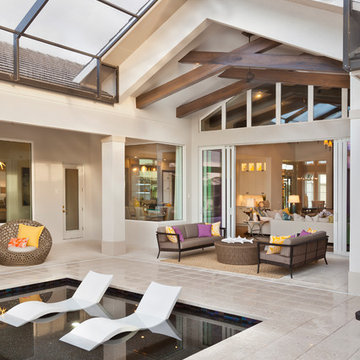
Visit The Korina 14803 Como Circle or call 941 907.8131 for additional information.
3 bedrooms | 4.5 baths | 3 car garage | 4,536 SF
The Korina is John Cannon’s new model home that is inspired by a transitional West Indies style with a contemporary influence. From the cathedral ceilings with custom stained scissor beams in the great room with neighboring pristine white on white main kitchen and chef-grade prep kitchen beyond, to the luxurious spa-like dual master bathrooms, the aesthetics of this home are the epitome of timeless elegance. Every detail is geared toward creating an upscale retreat from the hectic pace of day-to-day life. A neutral backdrop and an abundance of natural light, paired with vibrant accents of yellow, blues, greens and mixed metals shine throughout the home.
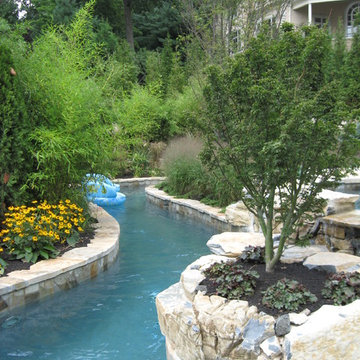
Пример оригинального дизайна: огромный естественный бассейн произвольной формы на заднем дворе в стиле неоклассика (современная классика) с фонтаном и покрытием из каменной брусчатки
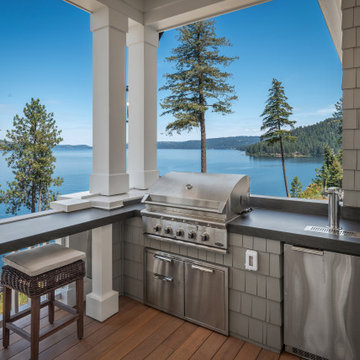
Deck off of the great room with heaters tv's and amazing views. BBQ and dual beer keg with sunset bar.
Пример оригинального дизайна: огромная терраса на втором этаже в стиле неоклассика (современная классика) с летней кухней, навесом и деревянными перилами
Пример оригинального дизайна: огромная терраса на втором этаже в стиле неоклассика (современная классика) с летней кухней, навесом и деревянными перилами
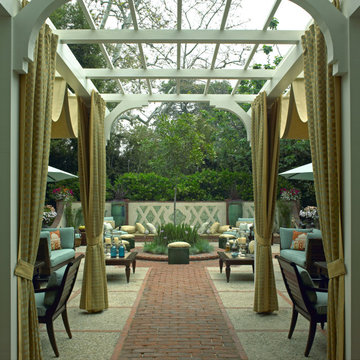
Pasadena Showcase Design House...Selected Interior Designer and GC
Свежая идея для дизайна: огромная пергола во дворе частного дома на внутреннем дворе в стиле неоклассика (современная классика) с летней кухней и мощением клинкерной брусчаткой - отличное фото интерьера
Свежая идея для дизайна: огромная пергола во дворе частного дома на внутреннем дворе в стиле неоклассика (современная классика) с летней кухней и мощением клинкерной брусчаткой - отличное фото интерьера
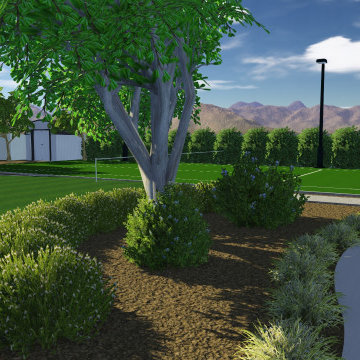
1 Acre in Gilbert that needed a complete transformation from bad grass and desert plants to this lush dream home in prime Gilbert! Raised planters and hedges surrounding existing trees, new pavers, fire features - fireplace and fire pits, flower beds, new shrubs, trees, landscape lighting, sunken pool dining cabana, swim up bar, tennis court, soccer field, edible garden, iron trellis, private garden, and stunning paver entryways.

Свежая идея для дизайна: огромный двор на боковом дворе в стиле неоклассика (современная классика) с летней кухней, покрытием из бетонных плит и навесом - отличное фото интерьера
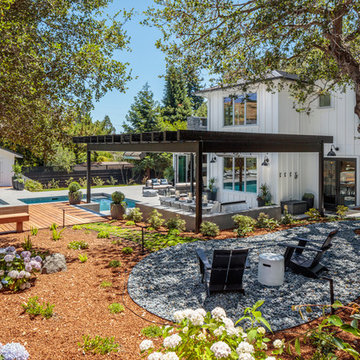
Свежая идея для дизайна: огромный участок и сад на заднем дворе в стиле неоклассика (современная классика) с мульчированием - отличное фото интерьера
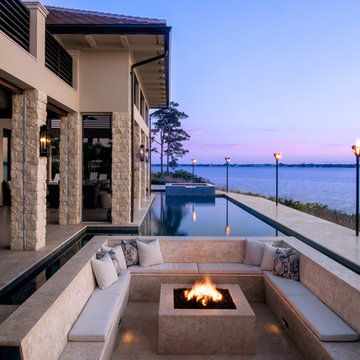
The rear patio’s limestone columns have electric roll-down screens & allow outdoor living without pests, when preferred. We project the fire pit into the lap pool so from most angles, it appears to be floating, as does the house.
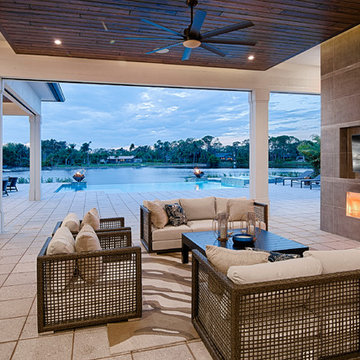
Источник вдохновения для домашнего уюта: огромный двор в стиле неоклассика (современная классика)
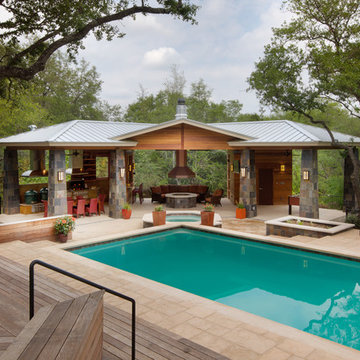
C-shaped pavilion has an outdoor kitchen at the left, a covered fire pit (with a custom copper hood) in the center, and a game area and bathroom on the right.
Tapered slate columns match those at the front entry to the home.
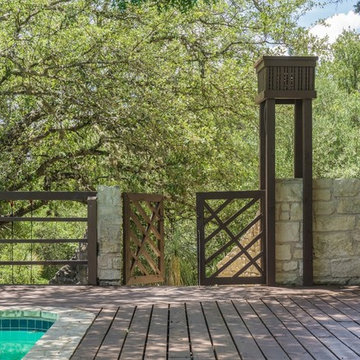
Photo Credit: Timbertown USA
Источник вдохновения для домашнего уюта: огромная терраса на заднем дворе в стиле неоклассика (современная классика) без защиты от солнца
Источник вдохновения для домашнего уюта: огромная терраса на заднем дворе в стиле неоклассика (современная классика) без защиты от солнца
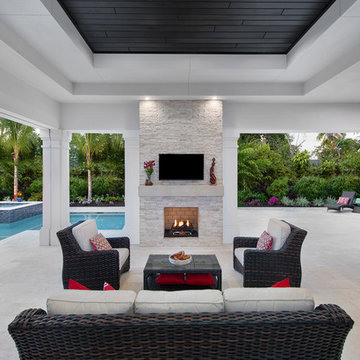
Giovanni Photography
Свежая идея для дизайна: огромный двор на заднем дворе в стиле неоклассика (современная классика) с навесом и местом для костра - отличное фото интерьера
Свежая идея для дизайна: огромный двор на заднем дворе в стиле неоклассика (современная классика) с навесом и местом для костра - отличное фото интерьера

photography by Andrea Calo
Свежая идея для дизайна: огромная пергола во дворе частного дома на заднем дворе в стиле неоклассика (современная классика) с летним душем - отличное фото интерьера
Свежая идея для дизайна: огромная пергола во дворе частного дома на заднем дворе в стиле неоклассика (современная классика) с летним душем - отличное фото интерьера
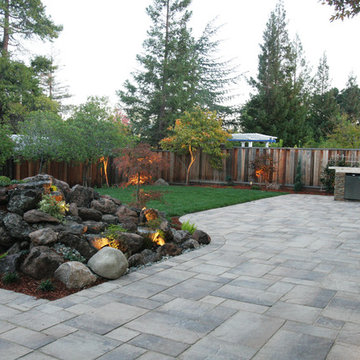
Daniel photography Ltd.
Свежая идея для дизайна: огромный двор на заднем дворе в стиле неоклассика (современная классика) с летней кухней и покрытием из каменной брусчатки без защиты от солнца - отличное фото интерьера
Свежая идея для дизайна: огромный двор на заднем дворе в стиле неоклассика (современная классика) с летней кухней и покрытием из каменной брусчатки без защиты от солнца - отличное фото интерьера
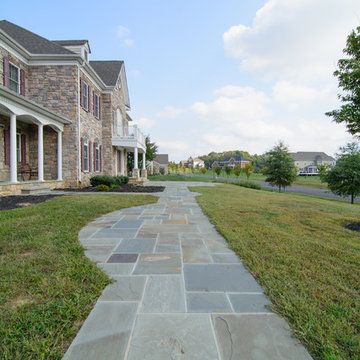
Photo by Matchbook Productions - front yard; entry way; variegated blue flagstone; walkway with step and curved design - improved curb appeal
Свежая идея для дизайна: огромная пергола во дворе частного дома на заднем дворе в стиле неоклассика (современная классика) с летней кухней и покрытием из декоративного бетона - отличное фото интерьера
Свежая идея для дизайна: огромная пергола во дворе частного дома на заднем дворе в стиле неоклассика (современная классика) с летней кухней и покрытием из декоративного бетона - отличное фото интерьера

Architect: Blaine Bonadies, Bonadies Architect
Photography By: Jean Allsopp Photography
“Just as described, there is an edgy, irreverent vibe here, but the result has an appropriate stature and seriousness. Love the overscale windows. And the outdoor spaces are so great.”
Situated atop an old Civil War battle site, this new residence was conceived for a couple with southern values and a rock-and-roll attitude. The project consists of a house, a pool with a pool house and a renovated music studio. A marriage of modern and traditional design, this project used a combination of California redwood siding, stone and a slate roof with flat-seam lead overhangs. Intimate and well planned, there is no space wasted in this home. The execution of the detail work, such as handmade railings, metal awnings and custom windows jambs, made this project mesmerizing.
Cues from the client and how they use their space helped inspire and develop the initial floor plan, making it live at a human scale but with dramatic elements. Their varying taste then inspired the theme of traditional with an edge. The lines and rhythm of the house were simplified, and then complemented with some key details that made the house a juxtaposition of styles.
The wood Ultimate Casement windows were all standard sizes. However, there was a desire to make the windows have a “deep pocket” look to create a break in the facade and add a dramatic shadow line. Marvin was able to customize the jambs by extruding them to the exterior. They added a very thin exterior profile, which negated the need for exterior casing. The same detail was in the stone veneers and walls, as well as the horizontal siding walls, with no need for any modification. This resulted in a very sleek look.
MARVIN PRODUCTS USED:
Marvin Ultimate Casement Window
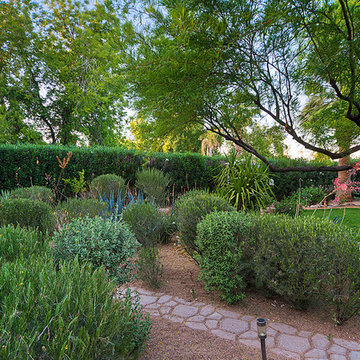
Mike Small Photography
Стильный дизайн: огромный солнечный участок и сад на заднем дворе в стиле неоклассика (современная классика) с местом для костра, хорошей освещенностью и покрытием из каменной брусчатки - последний тренд
Стильный дизайн: огромный солнечный участок и сад на заднем дворе в стиле неоклассика (современная классика) с местом для костра, хорошей освещенностью и покрытием из каменной брусчатки - последний тренд
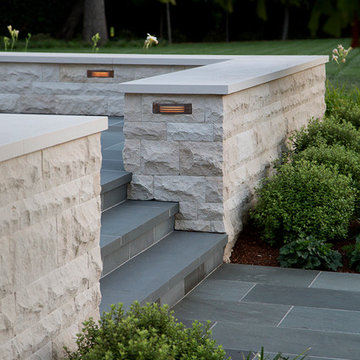
The bluestone and French limestone perfectly contrast each other.
На фото: огромный тенистый участок и сад на заднем дворе в стиле неоклассика (современная классика) с садовой дорожкой или калиткой и покрытием из каменной брусчатки с
На фото: огромный тенистый участок и сад на заднем дворе в стиле неоклассика (современная классика) с садовой дорожкой или калиткой и покрытием из каменной брусчатки с
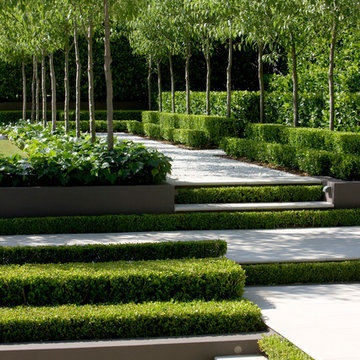
Стильный дизайн: огромный регулярный сад в стиле неоклассика (современная классика) с полуденной тенью - последний тренд

Стильный дизайн: огромная веранда на заднем дворе в стиле неоклассика (современная классика) с защитой от солнца, перилами из тросов и зоной барбекю - последний тренд
Фото: огромные экстерьеры в стиле неоклассика (современная классика)
1





