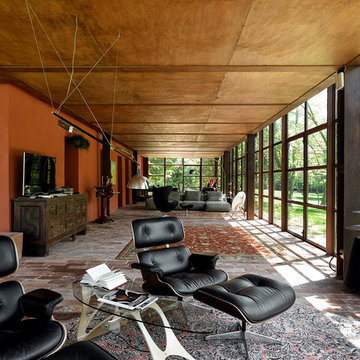Сортировать:
Бюджет
Сортировать:Популярное за сегодня
1 - 20 из 604 фото
1 из 3
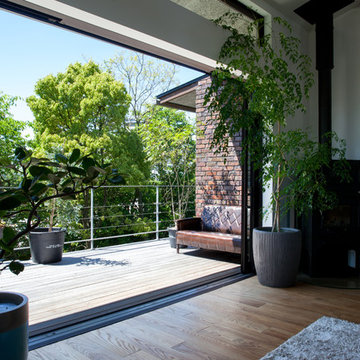
二階のリビングからフラットでつながるウッドデッキ。
街路樹も借景として取り込んでいます。
На фото: большая терраса в стиле лофт с навесом
На фото: большая терраса в стиле лофт с навесом
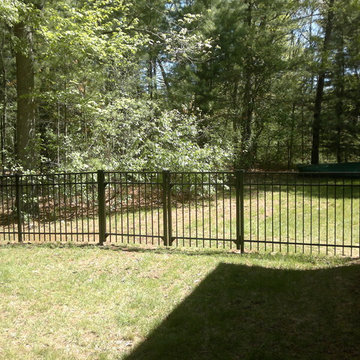
Свежая идея для дизайна: большой участок и сад на заднем дворе в стиле лофт - отличное фото интерьера
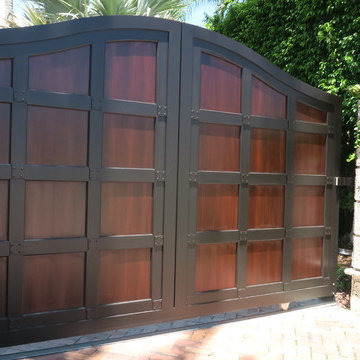
Пример оригинального дизайна: большой солнечный, летний участок и сад на переднем дворе в стиле лофт с подъездной дорогой, садовой дорожкой или калиткой, хорошей освещенностью и мощением клинкерной брусчаткой
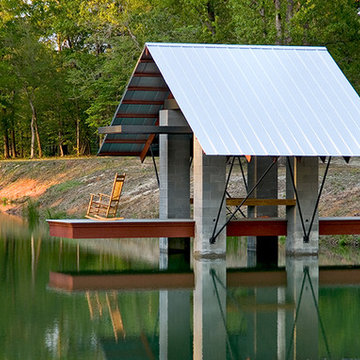
Award-winning pond dock for family home.
Photo credit: Rob Karosis
Стильный дизайн: большая терраса на заднем дворе в стиле лофт - последний тренд
Стильный дизайн: большая терраса на заднем дворе в стиле лофт - последний тренд
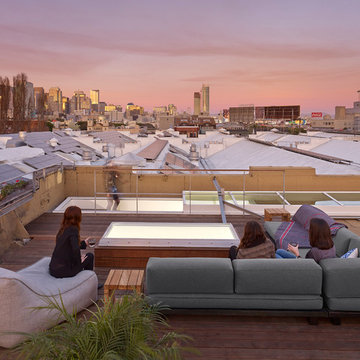
Cesar Rubio
Свежая идея для дизайна: большая терраса на крыше, на крыше в стиле лофт без защиты от солнца - отличное фото интерьера
Свежая идея для дизайна: большая терраса на крыше, на крыше в стиле лофт без защиты от солнца - отличное фото интерьера
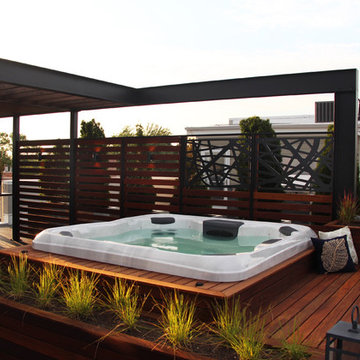
Built in hot tub surrounded by raised ipe deck with built-in bench
Пример оригинального дизайна: большой бассейн на крыше в стиле лофт
Пример оригинального дизайна: большой бассейн на крыше в стиле лофт
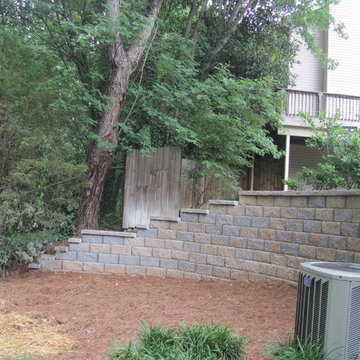
Finished retaining wall installed on the side of this yard. A railroad tie was was removed that had stairs. This is an engineered retaining wall.
На фото: большой участок и сад на склоне в стиле лофт с подпорной стенкой
На фото: большой участок и сад на склоне в стиле лофт с подпорной стенкой
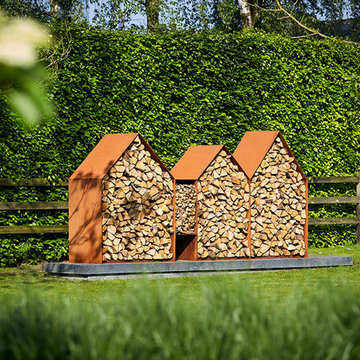
RB73 - Made of 3mm CorTen steel. Delivered as flatpack on a pallet and easy to assemble. 'Bruges' is more than just a functional solution for storing firewood.
It is a stylish, durable and well thought-out outdoor furniture that can be given a prominent and visible place in your garden!
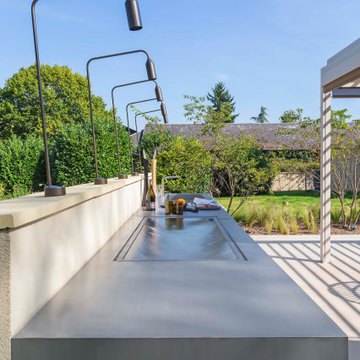
Стильный дизайн: большая пергола во дворе частного дома в стиле лофт с летней кухней - последний тренд
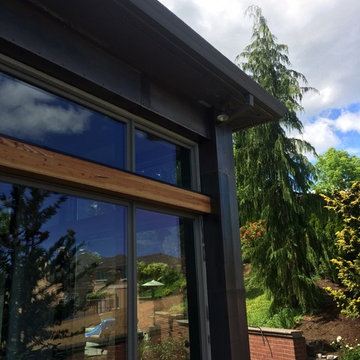
Blackened stainless cladding for home we did extensive steel and iron modern details on. The blackening is a hand-rubbed process that ages the metal and makes it look more antique, but because it is stainless it will not rust or otherwise cause discoloring to the home or patio.
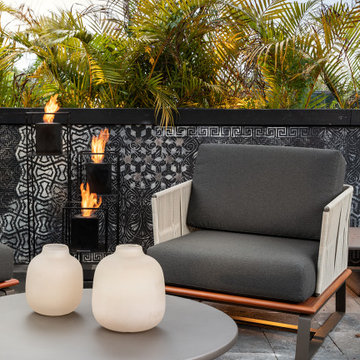
Portable Ecofireplace with weathering Corten steel encasing. Thermal insulation made of rock wool bases and refractory tape applied to the burner.
Свежая идея для дизайна: большая пергола на террасе на крыше, на крыше в стиле лофт с уличным камином - отличное фото интерьера
Свежая идея для дизайна: большая пергола на террасе на крыше, на крыше в стиле лофт с уличным камином - отличное фото интерьера
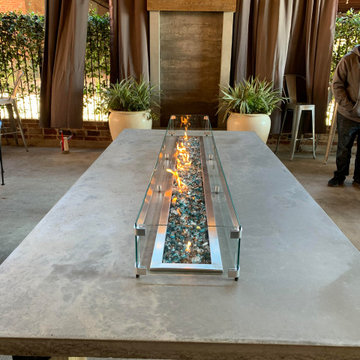
Custom Concrete Wall Fountain and Fire Table for beautiful restaurant patio area in Enterprise, AL.
Источник вдохновения для домашнего уюта: большой двор в стиле лофт с местом для костра, покрытием из бетонных плит и навесом
Источник вдохновения для домашнего уюта: большой двор в стиле лофт с местом для костра, покрытием из бетонных плит и навесом
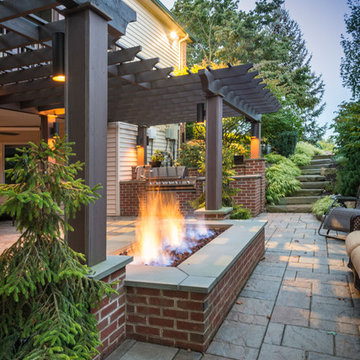
Стильный дизайн: большая пергола во дворе частного дома на боковом дворе в стиле лофт с летней кухней и покрытием из каменной брусчатки - последний тренд
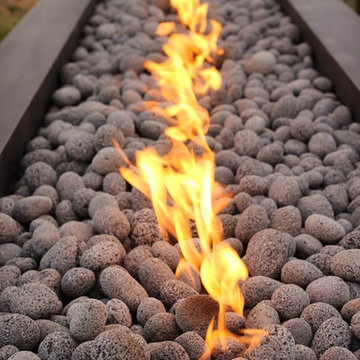
Идея дизайна: большой двор на заднем дворе в стиле лофт с местом для костра без защиты от солнца
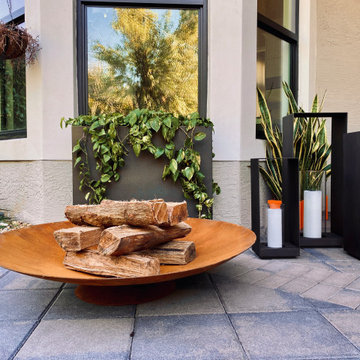
Our Corten fire bowl creates a perfect focal point for your yard. It is crisp and modern, yet warm and earthy. With a low profile, fine edge detail, and rich patina finish, this is a dramatic centerpiece for any outdoor space. This piece can also be used for plants.
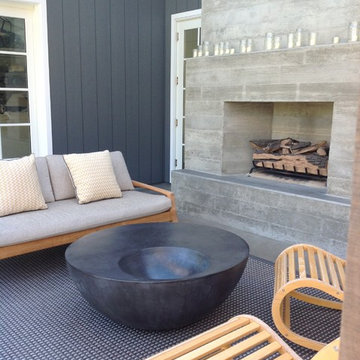
Polished concrete flooring carries out to the pool deck connecting the spaces, including a cozy sitting area flanked by a board form concrete fireplace, and appointed with comfortable couches for relaxation long after dark.
Poolside chaises provide multiple options for lounging and sunbathing, and expansive Nano doors poolside open the entire structure to complete the indoor/outdoor objective.
Photo credit: Ramona d'Viola
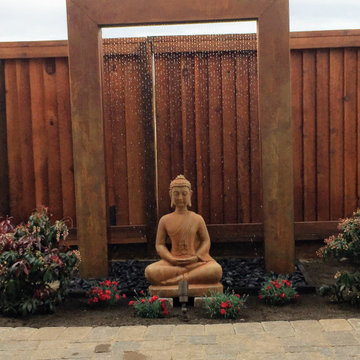
This metal water feature embodies serenity and relaxation. Steel columns are rusted to look like Corten metal. All water features are made to order and shipped via freight to your location.
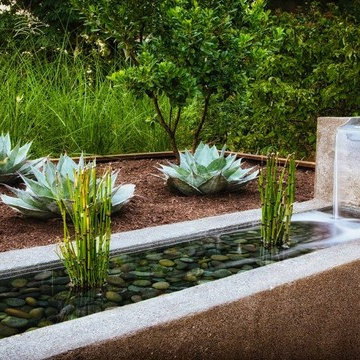
D. Leonidas Photography
Poured concrete three tiered double spillway coated with a polyurea liner, filled with river rock and planted horsetail reeds.
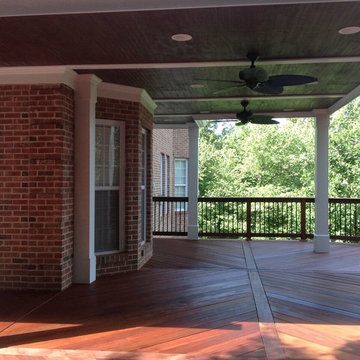
At Atlanta Porch & Patio we are dedicated to building beautiful custom porches, decks, and outdoor living spaces throughout the metro Atlanta area. Our mission is to turn our clients’ ideas, dreams, and visions into personalized, tangible outcomes. Clients of Atlanta Porch & Patio rest easy knowing each step of their project is performed to the highest standards of honesty, integrity, and dependability. Our team of builders and craftsmen are licensed, insured, and always up to date on trends, products, designs, and building codes. We are constantly educating ourselves in order to provide our clients the best services at the best prices.
We deliver the ultimate professional experience with every step of our projects. After setting up a consultation through our website or by calling the office, we will meet with you in your home to discuss all of your ideas and concerns. After our initial meeting and site consultation, we will compile a detailed design plan and quote complete with renderings and a full listing of the materials to be used. Upon your approval, we will then draw up the necessary paperwork and decide on a project start date. From demo to cleanup, we strive to deliver your ultimate relaxation destination on time and on budget.
Фото: большие экстерьеры в стиле лофт
1






