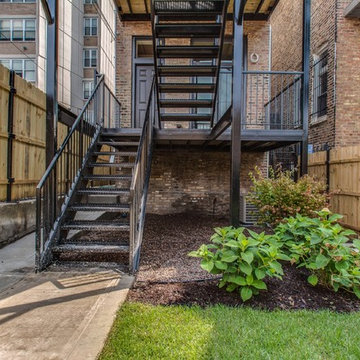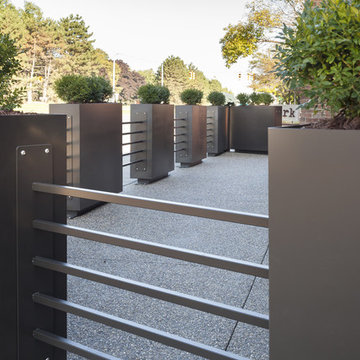Сортировать:
Бюджет
Сортировать:Популярное за сегодня
1 - 20 из 258 фото
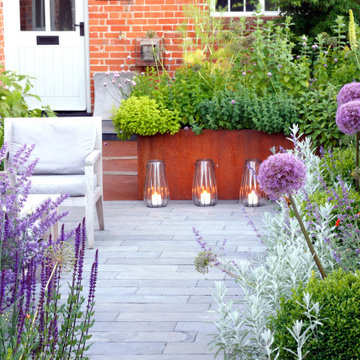
Paying homage to the foundry and its history we have implemented lots of wonderful weathering corten steel in strong geometric wedges. Someone said 'its a bit rusty', we hope you like it, its a rich and developing patina that gets warmer in colour with age and works contextually with the original use of the building. We have designed a garden for a victorian foundry in Walsingham in North Norfolk converted into holiday cottages in the last decade. The foundry originally founded in 1809, making iron castings for farming industry, war casualties ended the male line and so in 1918 it was sold to the Wright family and they continued to trade until 1932, the depression caused its closure. In 1938 it was purchased by the Barnhams who made agricultural implements, pumps, firebowls, backplates, stokers, grates and ornamental fire baskets............ and so we have paid homage to the foundry and its history and implemented lots of wonderful weathering steel. The planting palette inlcudes large leafy hostas, ferns, grasses, hydrangeas and a mix of purple and yellow with a sprinkling of orange perennials.
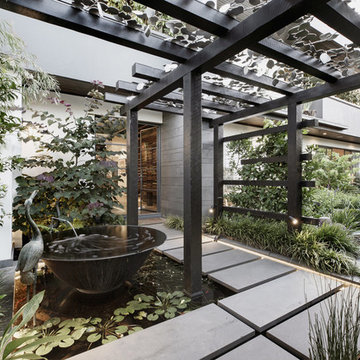
Photography: Gerard Warrener, DPI
Photography for Atkinson Pontifex
Design, construction and landscaping: Atkinson Pontifex
Пример оригинального дизайна: участок и сад на переднем дворе в стиле лофт с полуденной тенью и мощением тротуарной плиткой
Пример оригинального дизайна: участок и сад на переднем дворе в стиле лофт с полуденной тенью и мощением тротуарной плиткой
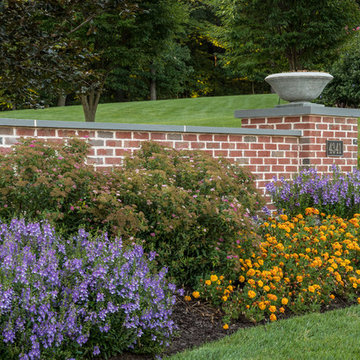
Стильный дизайн: маленький солнечный, летний регулярный сад на переднем дворе в стиле лофт с садовой дорожкой или калиткой, хорошей освещенностью и мощением клинкерной брусчаткой для на участке и в саду - последний тренд
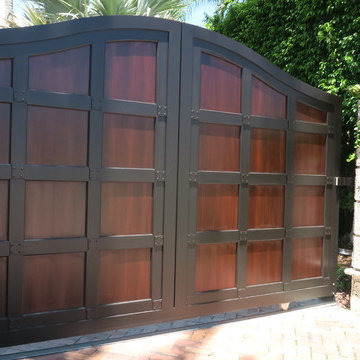
Пример оригинального дизайна: большой солнечный, летний участок и сад на переднем дворе в стиле лофт с подъездной дорогой, садовой дорожкой или калиткой, хорошей освещенностью и мощением клинкерной брусчаткой
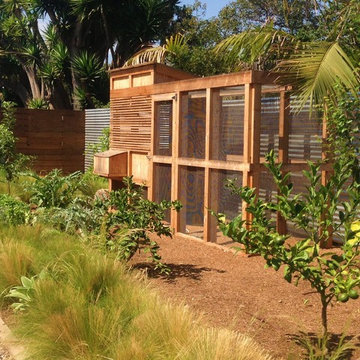
Custom designed front yard chicken coop made of western red cedar. Plantings in the foreground include Feather Grass, multiple citrus varieties, and edible artichokes.
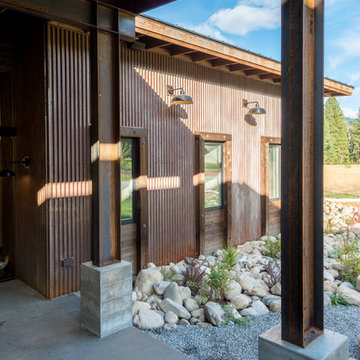
Entry looking into firewise landscape.
Photography by Lucas Henning.
На фото: веранда среднего размера на переднем дворе в стиле лофт с покрытием из бетонных плит и навесом
На фото: веранда среднего размера на переднем дворе в стиле лофт с покрытием из бетонных плит и навесом
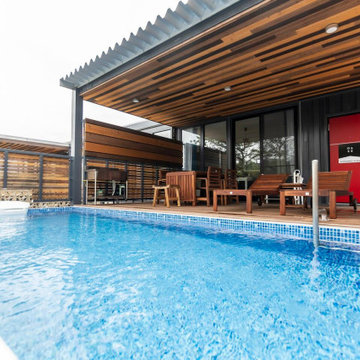
プール付きの居住空間です。プールもコンテナでできています。
На фото: наземный, прямоугольный ландшафтный бассейн на переднем дворе в стиле лофт с покрытием из плитки
На фото: наземный, прямоугольный ландшафтный бассейн на переднем дворе в стиле лофт с покрытием из плитки
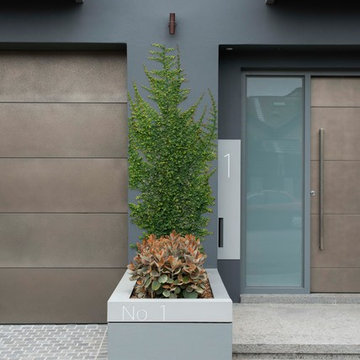
Secret Gardens is regularly presented with new and challenging designs. This warehouse renovation required a complete overhaul of the internal warehouse courtyard and front entrance. Previous renovations had ‘domesticated’ the building, a poor departure from its warehouse origins. The front was given a sophisticated finish with balconies added onto bedrooms and large garage and entrance doors created with a bronze/copper finish. The internal courtyard pool was modernised, BBQ and cabinetry added and the finishing touches of plants added in pots and hanging from the beams to bring greenery to this industrial space. The end result has enhanced the warehouse appeal with a modern touch.
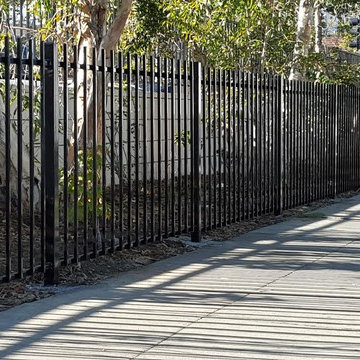
Свежая идея для дизайна: летний засухоустойчивый сад среднего размера на переднем дворе в стиле лофт с полуденной тенью, мульчированием, забором и с металлическим забором - отличное фото интерьера
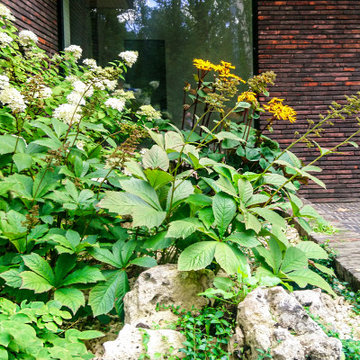
Идея дизайна: маленький участок и сад на переднем дворе в стиле лофт с растениями в контейнерах для на участке и в саду
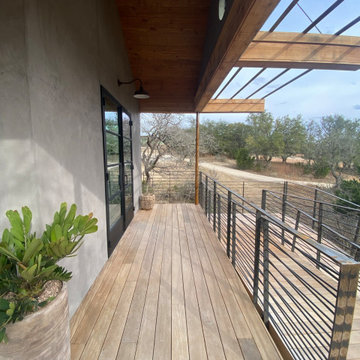
Garapa wood deck and walkway. Adobe style stucco that looks like concrete. Cedar beams.
Пример оригинального дизайна: веранда на переднем дворе в стиле лофт с настилом, навесом и металлическими перилами
Пример оригинального дизайна: веранда на переднем дворе в стиле лофт с настилом, навесом и металлическими перилами
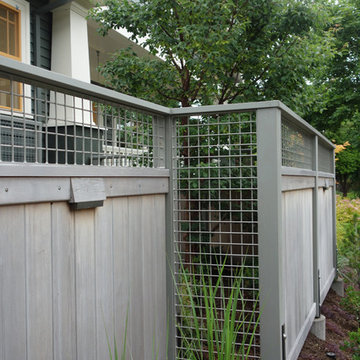
Corner lot
Источник вдохновения для домашнего уюта: летний участок и сад среднего размера на переднем дворе в стиле лофт с полуденной тенью
Источник вдохновения для домашнего уюта: летний участок и сад среднего размера на переднем дворе в стиле лофт с полуденной тенью
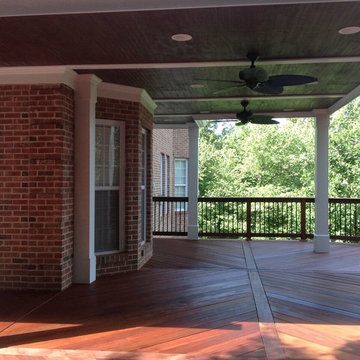
At Atlanta Porch & Patio we are dedicated to building beautiful custom porches, decks, and outdoor living spaces throughout the metro Atlanta area. Our mission is to turn our clients’ ideas, dreams, and visions into personalized, tangible outcomes. Clients of Atlanta Porch & Patio rest easy knowing each step of their project is performed to the highest standards of honesty, integrity, and dependability. Our team of builders and craftsmen are licensed, insured, and always up to date on trends, products, designs, and building codes. We are constantly educating ourselves in order to provide our clients the best services at the best prices.
We deliver the ultimate professional experience with every step of our projects. After setting up a consultation through our website or by calling the office, we will meet with you in your home to discuss all of your ideas and concerns. After our initial meeting and site consultation, we will compile a detailed design plan and quote complete with renderings and a full listing of the materials to be used. Upon your approval, we will then draw up the necessary paperwork and decide on a project start date. From demo to cleanup, we strive to deliver your ultimate relaxation destination on time and on budget.
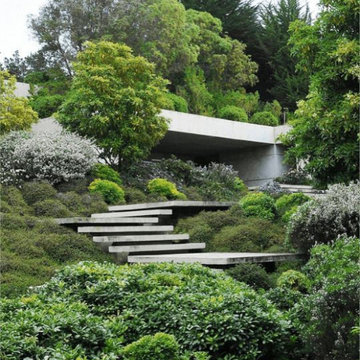
Стильный дизайн: солнечный, летний участок и сад на переднем дворе в стиле лофт с дорожками, хорошей освещенностью и мощением тротуарной плиткой - последний тренд
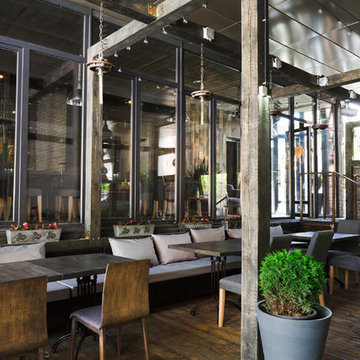
modern industrial outdoor seating with exposed wooden beams, custom faux gloss silver ceiling tiles, custom-made rustic wooden table & chairs, large-scale windows, bronze stair railing, and industrial LED light
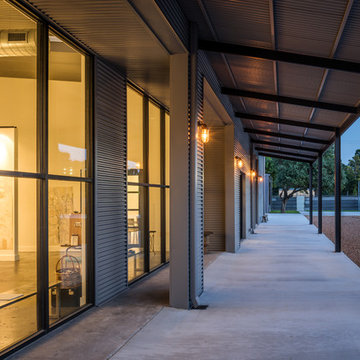
This project encompasses the renovation of two aging metal warehouses located on an acre just North of the 610 loop. The larger warehouse, previously an auto body shop, measures 6000 square feet and will contain a residence, art studio, and garage. A light well puncturing the middle of the main residence brightens the core of the deep building. The over-sized roof opening washes light down three masonry walls that define the light well and divide the public and private realms of the residence. The interior of the light well is conceived as a serene place of reflection while providing ample natural light into the Master Bedroom. Large windows infill the previous garage door openings and are shaded by a generous steel canopy as well as a new evergreen tree court to the west. Adjacent, a 1200 sf building is reconfigured for a guest or visiting artist residence and studio with a shared outdoor patio for entertaining. Photo by Peter Molick, Art by Karin Broker
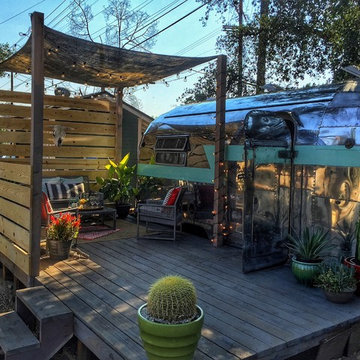
On our new series for ellentube, we are focused on creating affordable spaces in a short time ($1,000 budget & 24 hrs). It has been a dream of ours to design a vintage Airstream trailer and we finally got the opportunity to do it! This trailer was old dingy and no life! We transformed it back to life and gave it an outdoor living room to double the living space.
You can see the full episode at: www.ellentube.com/GrandDesign
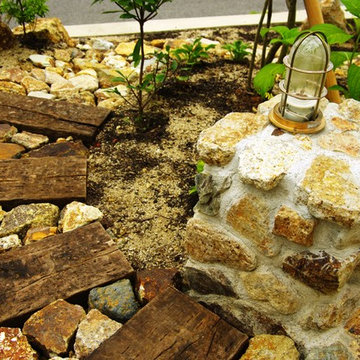
宝塚市山手台のナチュラルガーデン
Пример оригинального дизайна: весенний участок и сад среднего размера на переднем дворе в стиле лофт с полуденной тенью и покрытием из каменной брусчатки
Пример оригинального дизайна: весенний участок и сад среднего размера на переднем дворе в стиле лофт с полуденной тенью и покрытием из каменной брусчатки
Фото: экстерьеры на переднем дворе в стиле лофт
1






