Фото: большая терраса
Сортировать:
Бюджет
Сортировать:Популярное за сегодня
221 - 240 из 33 445 фото
1 из 2
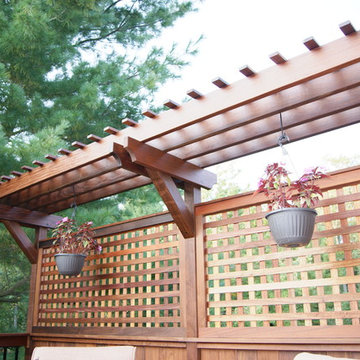
Gorgeous multilevel Ipe hardwood deck with stone inlay in sunken lounge area for fire bowl, Custom Ipe rails with Deckorator balusters, Our signature plinth block profile fascias. Our own privacy wall with faux pergola over eating area. Built in Ipe planters transition from upper to lower decks and bring a burst of color. The skirting around the base of the deck is all done in mahogany lattice and trimmed with Ipe. The lighting is all Timbertech. Give us a call today @ 973.729.2125 to discuss your project
Sean McAleer
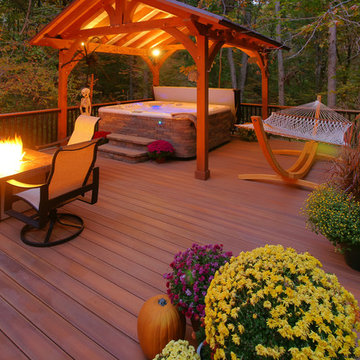
Стильный дизайн: большая терраса на заднем дворе в классическом стиле с местом для костра - последний тренд

Architect: Alterstudio Architecture
Photography: Casey Dunn
Named 2013 Project of the Year in Builder Magazine's Builder's Choice Awards!
Пример оригинального дизайна: большая терраса на крыше, на крыше в стиле модернизм без защиты от солнца
Пример оригинального дизайна: большая терраса на крыше, на крыше в стиле модернизм без защиты от солнца
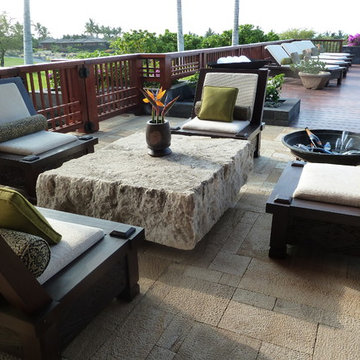
Источник вдохновения для домашнего уюта: большая терраса на крыше в морском стиле без защиты от солнца
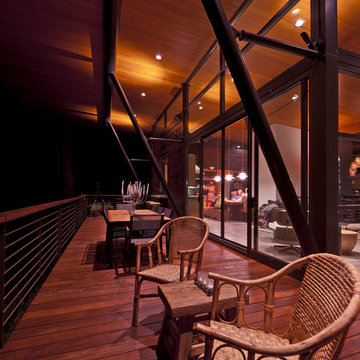
The goal of the project was to create a modern log cabin on Coeur D’Alene Lake in North Idaho. Uptic Studios considered the combined occupancy of two families, providing separate spaces for privacy and common rooms that bring everyone together comfortably under one roof. The resulting 3,000-square-foot space nestles into the site overlooking the lake. A delicate balance of natural materials and custom amenities fill the interior spaces with stunning views of the lake from almost every angle.
The whole project was featured in Jan/Feb issue of Design Bureau Magazine.
See the story here:
http://www.wearedesignbureau.com/projects/cliff-family-robinson/
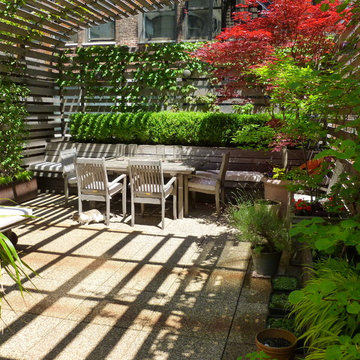
These photographs were taken of the roof deck (May 2012) by our client and show the wonderful planting and how truly green it is up on a roof in the midst of industrial/commercial Chelsea. There are also a few photos of the clients' adorable cat Jenny within the space.

Elegant and modern multi-level deck designed for a secluded home in Madison, WI. Perfect for family functions or relaxing with friends, this deck captures everything that an outdoor living space should have. Advanced Deck Builders of Madison - the top rated decking company for the Madison, Wisconsin & surrounding areas.

Outdoor kitchen with built-in BBQ, sink, stainless steel cabinetry, and patio heaters.
Design by: H2D Architecture + Design
www.h2darchitects.com
Built by: Crescent Builds
Photos by: Julie Mannell Photography

This three seasons addition is a great sunroom during the warmer months.
На фото: большая терраса в стиле неоклассика (современная классика) с полом из винила, стандартным потолком и серым полом без камина с
На фото: большая терраса в стиле неоклассика (современная классика) с полом из винила, стандартным потолком и серым полом без камина с
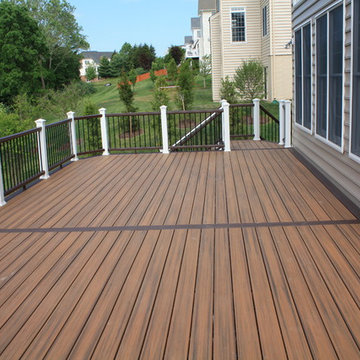
Alternate view of deck. This deck features Trex composite decking.
Источник вдохновения для домашнего уюта: большая терраса на заднем дворе в классическом стиле с летней кухней без защиты от солнца
Источник вдохновения для домашнего уюта: большая терраса на заднем дворе в классическом стиле с летней кухней без защиты от солнца
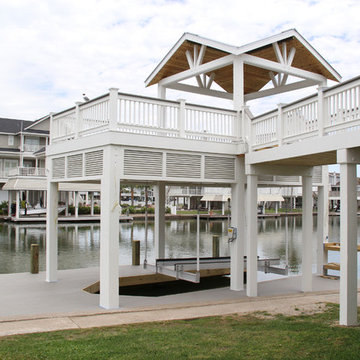
Boathouse
Стильный дизайн: большая терраса на заднем дворе в морском стиле - последний тренд
Стильный дизайн: большая терраса на заднем дворе в морском стиле - последний тренд
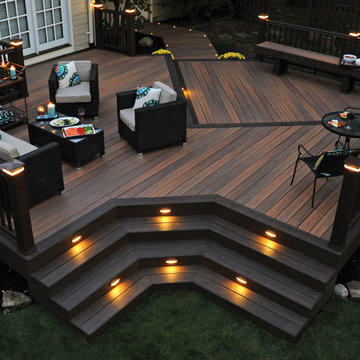
Timbertech
Идея дизайна: большая терраса на заднем дворе в современном стиле без защиты от солнца
Идея дизайна: большая терраса на заднем дворе в современном стиле без защиты от солнца
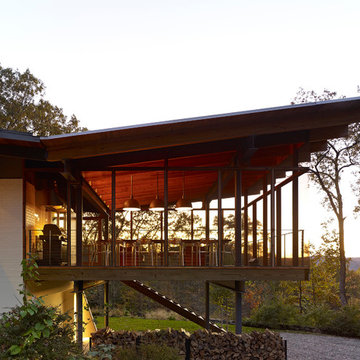
Photo:Peter Murdock
Пример оригинального дизайна: большая терраса на заднем дворе в стиле ретро с навесом
Пример оригинального дизайна: большая терраса на заднем дворе в стиле ретро с навесом
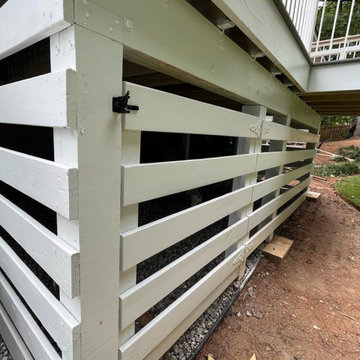
Свежая идея для дизайна: большая терраса на заднем дворе, на втором этаже в стиле модернизм с обшитым цоколем, навесом и металлическими перилами - отличное фото интерьера
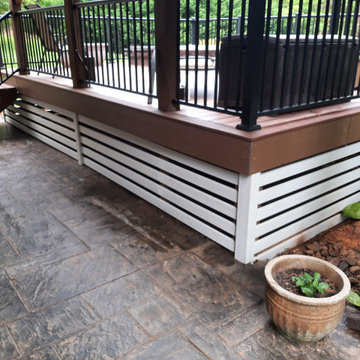
After deck skirting is installed. Skirting is fiber cement board
Идея дизайна: большая терраса
Идея дизайна: большая терраса
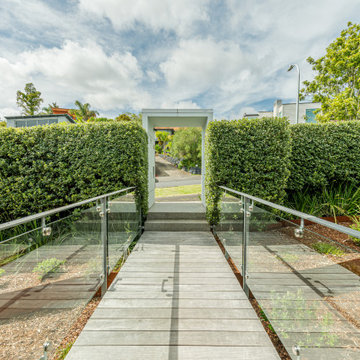
Boardwalk entrance
На фото: большая терраса в стиле фьюжн с
На фото: большая терраса в стиле фьюжн с

На фото: большая терраса на внутреннем дворе, на втором этаже в современном стиле с навесом, металлическими перилами и забором с
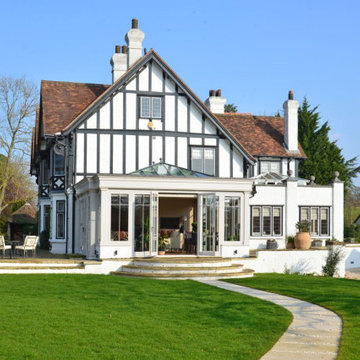
This bespoke orangery has created the ideal link between this Tudor style property in Berkshire and the stunning surrounding gardens.
Expertly designed by Eddie Spillane, one of David Salisbury’s most experienced designers, this project was typical of the many benefits that an orangery or garden room can bring to a new home extension.
Extending off from the existing kitchen, a spacious, luxury living room has been created, adding natural light into this period home.
The existing house featured a patio from where the owners enjoyed sitting and enjoying the views of their garden, when the weather allowed.
Although a perimeter hedge offered some protection from the elements, it obscured some of the views.
The new orangery was designed to ensure this space can be enjoyed all year round, whilst the removal of the hedges enhanced these views of these amazing grounds. The ‘before and after’ photos shown below perhaps best illustrate this transformation.
Measuring approximately 7.1m by 6.4 m, this generously proportioned orangery provided space within each of the three elevations for three sets of French doors, which can be easily opened to provide convenient access to the patio and garden.
Cruciform bar fenestration on the windows and doors offers a nice design detail, whilst retaining a degree of simplicity.
For the painted timber joinery, the subtle off white shade of Eagle Sight was chosen from our own unique colour palette, which continues to feature in our Top 10 colours for orangeries.
In order to provide a lovely uniform temperature during the colder months, wet underfloor heating was specified, which also avoids the need for cumbersome radiators.
Finally, immediately outside the orangery, curved steps and a new path helps to soften the impact of the raised patio area.
The new orangery has created space for a collection of contemporary furniture, including a pair of sofas and a small table and chairs to enjoy breakfast or an informal meal.
With the daffodils in full bloom, we could not have chosen a more picturesque day to photograph this bespoke orangery.
Whatever the weather brings, a David Salisbury orangery is designed to be enjoyed all year round – to become the favourite room at home.
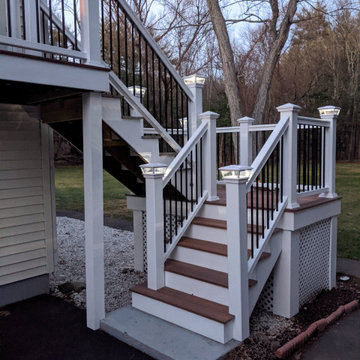
Свежая идея для дизайна: большая терраса на заднем дворе, на втором этаже с обшитым цоколем, навесом и перилами из смешанных материалов - отличное фото интерьера
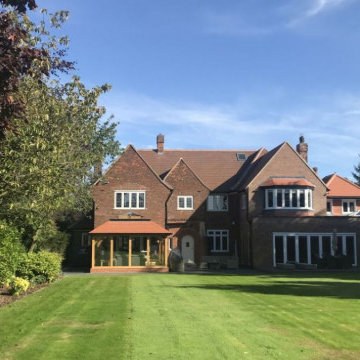
This oak orangery with tiled mansard roof is the latest design from one of David Salisbury’s most creative sales designers, that has elicited a very positive review and testimonial.
The quality of his design work is one of Dan Featherstone’s many strengths and this orangery, with its elegant proportions and symmetrical design, is another good example. As our customer noted: “Dan was a highly creative and skilled designer and created a concept that was complementary to our home and we just knew it was the right thing for us.”
The new orangery has transformed the rear of this period red brick property in East Yorkshire, creating a far more effective link with the garden with its large expanse of lawn. A pair of French Doors provide quick and convenient access to the outside.
The overhead roof lantern helps bring in natural overhead light, perfect for reading the newspapers or a favourite book on the customer’s comfortable looking contemporary grey sofas.
The additional space created means there’s room for recreation, as well as relaxation, with table football a popular family game.
Our customer really helps tell the story of this project: “We moved into our dream home and we felt it lacked just something extra special so we decided some type of orangery would finish off our home. We spent many hours reviewing the market available and decided to contact David Salisbury to discuss the option of a new oak orangery. We had already spoken with many other companies but we soon realised that their attention to detail set them apart from the competition.”
Whilst the initial design is obviously vital, the manufacturing and installation phases of this oak orangery (like any building project) were just as important. “The installation process went extremely smoothly and we had regular communication from the David Salisbury project management team throughout - they answered all questions immediately,” the customer noted.
Regular communication is important in managing a customer’s expectation so it is always gratifying to read of feedback like this.
This is the latest successful oak orangery in what is now a significant area of growth for David Salisbury.
It feels only right to leave the last word to our customer: “The finished product is even better than we could have imagined and really has made a fantastic space that is enjoyed by the whole family. If you are considering an orangery extension for your home, we would happily recommend David Salisbury without hesitation.”
Фото: большая терраса
12