Фото: большая терраса с полом из сланца
Сортировать:
Бюджет
Сортировать:Популярное за сегодня
1 - 20 из 207 фото
1 из 3

Свежая идея для дизайна: большая терраса в современном стиле с полом из сланца, стандартным потолком и серым полом без камина - отличное фото интерьера

Photo: Tom Crane
Идея дизайна: большая терраса в стиле неоклассика (современная классика) с полом из сланца и стандартным потолком без камина
Идея дизайна: большая терраса в стиле неоклассика (современная классика) с полом из сланца и стандартным потолком без камина
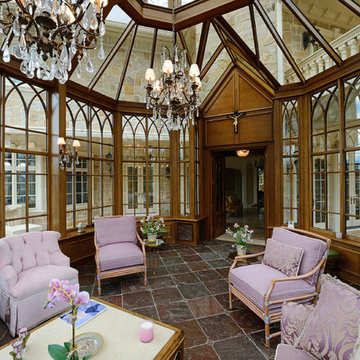
A pair of French doors connects the glass conservatory with the rest of the home.
Robert Socha Photography
На фото: большая терраса в классическом стиле с полом из сланца и стеклянным потолком без камина
На фото: большая терраса в классическом стиле с полом из сланца и стеклянным потолком без камина

This home started out as a remodel of a family’s beloved summer cottage. A fire started on the work site which caused irreparable damage. Needless to say, a remodel turned into a brand-new home. We were brought on board to help our clients re-imagine their summer haven. Windows were important to maximize the gorgeous lake view. Access to the lake was also very important, so an outdoor shower off the mudroom/laundry area with its own side entrance provided a nice beach entry for the kids. A large kitchen island open to dining and living was imperative for the family and the time they like to spend together. The master suite is on the main floor and three bedrooms upstairs, one of which has built-in bunks allows the kids to have their own area. While the original family cottage is no more, we were able to successfully help our clients begin again so they can start new memories.
- Jacqueline Southby Photography

На фото: большая терраса в стиле неоклассика (современная классика) с полом из сланца, стандартным камином, фасадом камина из камня, стандартным потолком и серым полом с
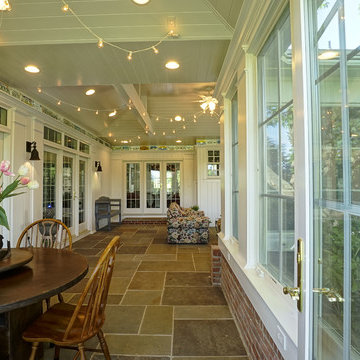
Идея дизайна: большая терраса в классическом стиле с полом из сланца без камина
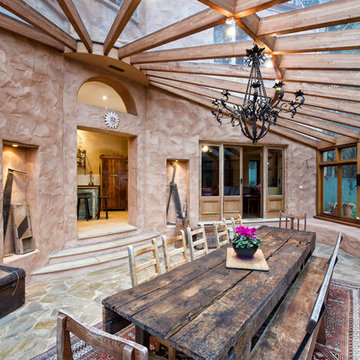
Demonstrating how the conservatory is linked to multiple living areas. Far left is a glimpse of the steps leading to the informal living area, in the centre is the doorway to the kitchen with a semi circle feature window above allowing light transfer, and on the right is the doorway to the library.
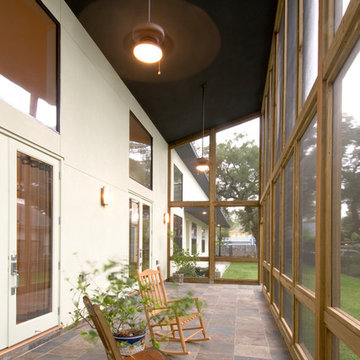
Источник вдохновения для домашнего уюта: большая терраса в стиле кантри с полом из сланца, стандартным потолком и коричневым полом без камина
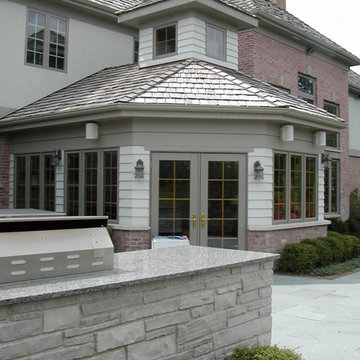
The exterior view of the addition blends seamlessly with the existing structure.
Идея дизайна: большая терраса в классическом стиле с полом из сланца
Идея дизайна: большая терраса в классическом стиле с полом из сланца

Свежая идея для дизайна: большая терраса в стиле кантри с стеклянным потолком, полом из сланца и разноцветным полом без камина - отличное фото интерьера
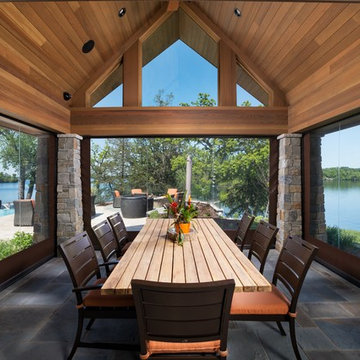
Phantom Retractable Screens Double Roller System In Pool House
На фото: большая терраса в современном стиле с полом из сланца, стандартным потолком и серым полом без камина
На фото: большая терраса в современном стиле с полом из сланца, стандартным потолком и серым полом без камина
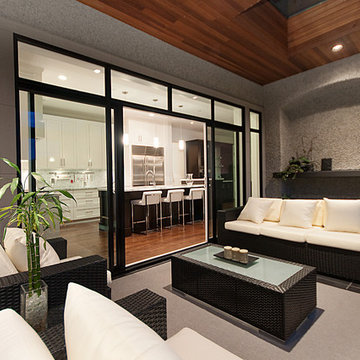
Идея дизайна: большая терраса в стиле неоклассика (современная классика) с полом из сланца, потолочным окном и серым полом
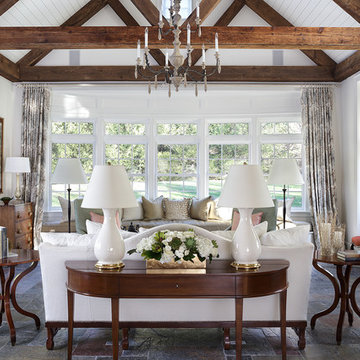
This ASID Award-winning sunroom inspires a sense of freshness and vitality. Artful furniture selections, whose curvilinear lines gracefully juxtapose the strong geometric lines of trusses and beams, reflect a measured study of shapes and materials that intermingle impeccably amidst a neutral color palette brushed with celebrations of coral and master millwork. Radiant-heated flooring and reclaimed wood lend warmth and comfort. Combining English, Spanish and fresh modern elements, this sunroom offers captivating views and easy access to the outside dining area, serving both form and function with inspiring gusto. A double-height ceiling with recessed LED lighting concealed in the beams seems at times to be the only thing tethering this airy expression of beauty and design excellence from floating directly into the sky.
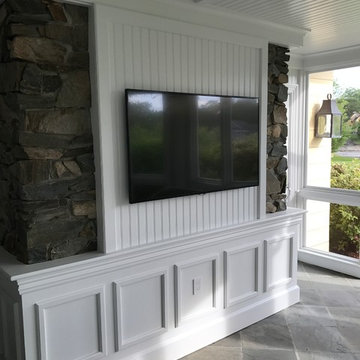
Идея дизайна: большая терраса в стиле неоклассика (современная классика) с полом из сланца, стандартным потолком и серым полом без камина
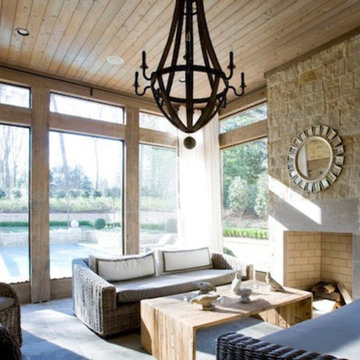
На фото: большая терраса в стиле рустика с полом из сланца, стандартным камином, фасадом камина из камня, стандартным потолком и серым полом

Идея дизайна: большая терраса в стиле неоклассика (современная классика) с полом из сланца, печью-буржуйкой, фасадом камина из камня, стандартным потолком и серым полом
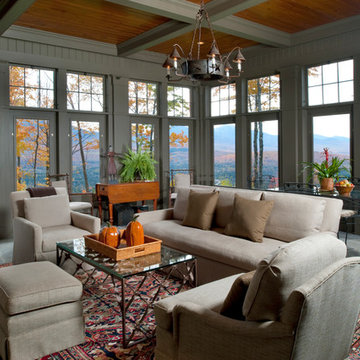
Resting upon a 120-acre rural hillside, this 17,500 square-foot residence has unencumbered mountain views to the east, south and west. The exterior design palette for the public side is a more formal Tudor style of architecture, including intricate brick detailing; while the materials for the private side tend toward a more casual mountain-home style of architecture with a natural stone base and hand-cut wood siding.
Primary living spaces and the master bedroom suite, are located on the main level, with guest accommodations on the upper floor of the main house and upper floor of the garage. The interior material palette was carefully chosen to match the stunning collection of antique furniture and artifacts, gathered from around the country. From the elegant kitchen to the cozy screened porch, this residence captures the beauty of the White Mountains and embodies classic New Hampshire living.
Photographer: Joseph St. Pierre
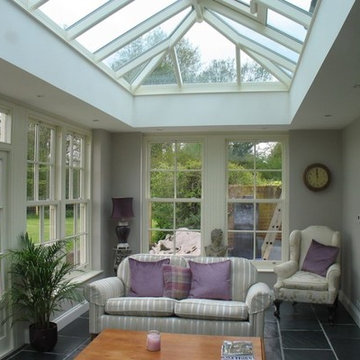
The new Orangery Extension has created a stunning space to sit and enjoy the tranquil garden and fields beyond
На фото: большая терраса в классическом стиле с полом из сланца, стеклянным потолком и серым полом с
На фото: большая терраса в классическом стиле с полом из сланца, стеклянным потолком и серым полом с
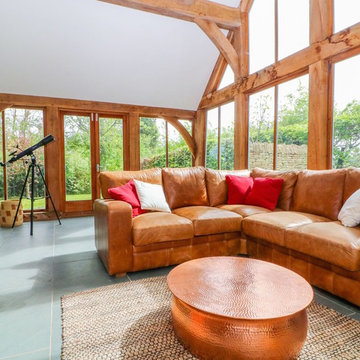
Идея дизайна: большая терраса в стиле кантри с полом из сланца, печью-буржуйкой, стеклянным потолком и серым полом
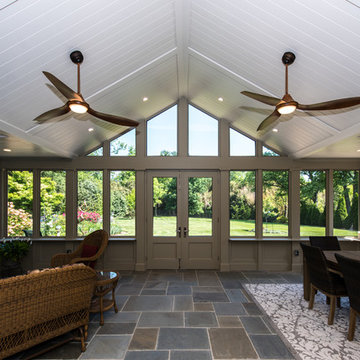
FineCraft Contractors, Inc.
Soleimani Photography
FineCraft built this rear sunroom addition in Silver Spring for a family that wanted to enjoy the outdoors all year round.
Фото: большая терраса с полом из сланца
1