Терраса
Сортировать:
Бюджет
Сортировать:Популярное за сегодня
1 - 20 из 46 фото
1 из 3

http://www.virtualtourvisions.com
На фото: большая терраса в стиле рустика с темным паркетным полом, двусторонним камином, фасадом камина из камня и стандартным потолком с
На фото: большая терраса в стиле рустика с темным паркетным полом, двусторонним камином, фасадом камина из камня и стандартным потолком с

Resting upon a 120-acre rural hillside, this 17,500 square-foot residence has unencumbered mountain views to the east, south and west. The exterior design palette for the public side is a more formal Tudor style of architecture, including intricate brick detailing; while the materials for the private side tend toward a more casual mountain-home style of architecture with a natural stone base and hand-cut wood siding.
Primary living spaces and the master bedroom suite, are located on the main level, with guest accommodations on the upper floor of the main house and upper floor of the garage. The interior material palette was carefully chosen to match the stunning collection of antique furniture and artifacts, gathered from around the country. From the elegant kitchen to the cozy screened porch, this residence captures the beauty of the White Mountains and embodies classic New Hampshire living.
Photographer: Joseph St. Pierre
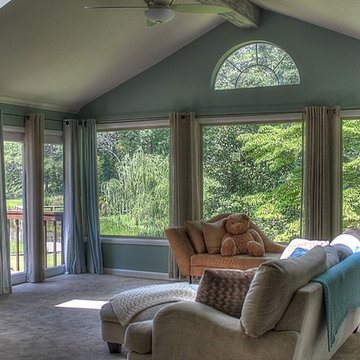
The windows in this room covered almost every existing wall to this room. I added an exposed wood beam and painted it to make it look like old barn wood. The exposed beam added a natural element to the room that made the outside come in. There are also skylights in the room to add in even more light.
Photo Credit: Kimberly Schneider
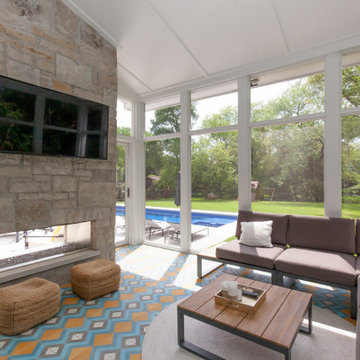
Photos: Jody Kmetz
На фото: большая терраса в стиле модернизм с полом из керамогранита, двусторонним камином, фасадом камина из каменной кладки, стандартным потолком и разноцветным полом
На фото: большая терраса в стиле модернизм с полом из керамогранита, двусторонним камином, фасадом камина из каменной кладки, стандартным потолком и разноцветным полом

Kip Dawkins
На фото: большая терраса в стиле модернизм с полом из керамогранита, двусторонним камином, фасадом камина из камня и потолочным окном с
На фото: большая терраса в стиле модернизм с полом из керамогранита, двусторонним камином, фасадом камина из камня и потолочным окном с

The spacious sunroom is a serene retreat with its panoramic views of the rural landscape through walls of Marvin windows. A striking brick herringbone pattern floor adds timeless charm, while a see-through gas fireplace creates a cozy focal point, perfect for all seasons. Above the mantel, a black-painted beadboard feature wall adds depth and character, enhancing the room's inviting ambiance. With its seamless blend of rustic and contemporary elements, this sunroom is a tranquil haven for relaxation and contemplation.
Martin Bros. Contracting, Inc., General Contractor; Helman Sechrist Architecture, Architect; JJ Osterloo Design, Designer; Photography by Marie Kinney.

David Dietrich
Источник вдохновения для домашнего уюта: большая терраса в современном стиле с темным паркетным полом, фасадом камина из камня, двусторонним камином, стандартным потолком и коричневым полом
Источник вдохновения для домашнего уюта: большая терраса в современном стиле с темным паркетным полом, фасадом камина из камня, двусторонним камином, стандартным потолком и коричневым полом

Great things can happen in small spaces! The Grieef residence is a very cozy 17'x18' outdoor three-season room with wood burning stone veneer fire-place, vaulted wood ceiling, built-in stone veneer benches and screened in porch.
Includes a sun patio fire-pit area.
Project Estimate: $75,000
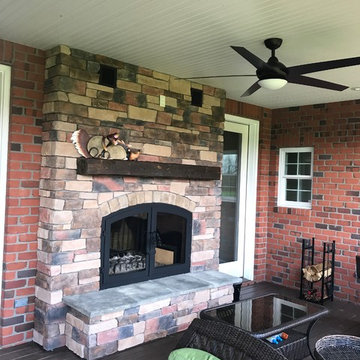
Acucraft Hearthroom 44 Indoor Outdoor See Through Wood Burning Fireplace with Black Matte Finish, Basket Handles, Locking Clasp, Brick Surround and hearthstone hearth.
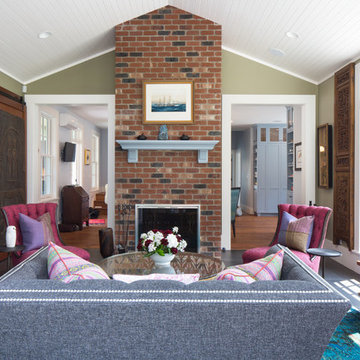
WH Earle Photography
На фото: большая терраса в стиле фьюжн с полом из сланца, фасадом камина из кирпича, стандартным потолком, серым полом и двусторонним камином
На фото: большая терраса в стиле фьюжн с полом из сланца, фасадом камина из кирпича, стандартным потолком, серым полом и двусторонним камином

This lovely room is found on the other side of the two-sided fireplace and is encased in glass on 3 sides. Marvin Integrity windows and Marvin doors are trimmed out in White Dove, which compliments the ceiling's shiplap and the white overgrouted stone fireplace. Its a lovely place to relax at any time of the day!
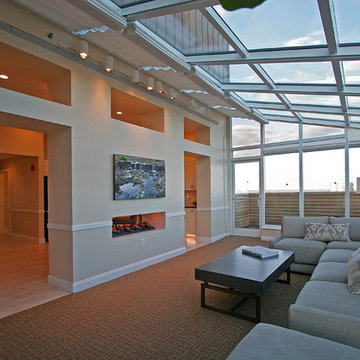
Photographer - Kevin Dailey www.kevindaileyimages.com
На фото: большая терраса в стиле неоклассика (современная классика) с ковровым покрытием, двусторонним камином, потолочным окном и коричневым полом с
На фото: большая терраса в стиле неоклассика (современная классика) с ковровым покрытием, двусторонним камином, потолочным окном и коричневым полом с
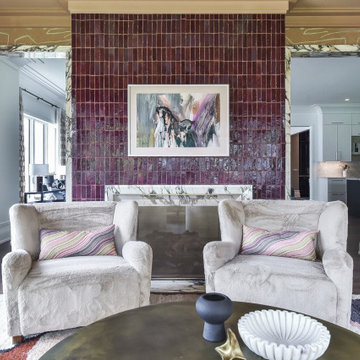
На фото: большая терраса в стиле фьюжн с светлым паркетным полом, двусторонним камином и фасадом камина из камня с
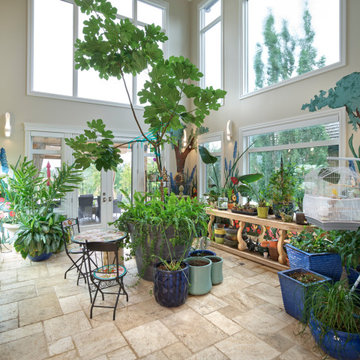
This solarium fills two stories on the southwest corner of this home. The canaries can be heard throughout the home.
На фото: большая терраса в классическом стиле с полом из известняка, двусторонним камином, фасадом камина из камня, стандартным потолком и бежевым полом с
На фото: большая терраса в классическом стиле с полом из известняка, двусторонним камином, фасадом камина из камня, стандартным потолком и бежевым полом с
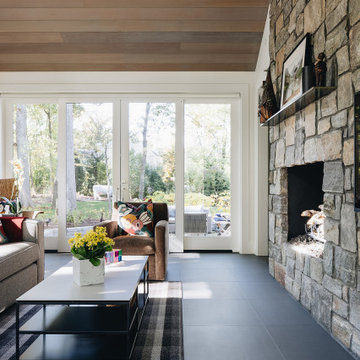
Cathedral-ceiling sunroom and family room separated by a see-through fireplace of natural stone.
На фото: большая терраса в стиле кантри с двусторонним камином, фасадом камина из камня и потолочным окном
На фото: большая терраса в стиле кантри с двусторонним камином, фасадом камина из камня и потолочным окном
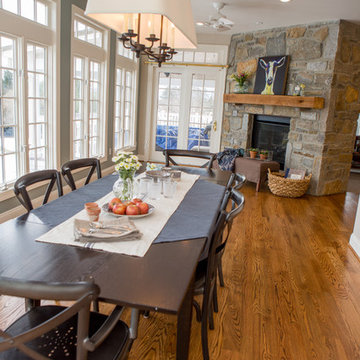
Mary Kate McKenna, Photography LLC
Идея дизайна: большая терраса в стиле неоклассика (современная классика) с паркетным полом среднего тона, двусторонним камином, фасадом камина из камня и стандартным потолком
Идея дизайна: большая терраса в стиле неоклассика (современная классика) с паркетным полом среднего тона, двусторонним камином, фасадом камина из камня и стандартным потолком

Double sided fireplace looking from sun room to great room. Beautiful coffered ceiling and big bright windows.
Пример оригинального дизайна: большая терраса в стиле неоклассика (современная классика) с темным паркетным полом, двусторонним камином, фасадом камина из камня и коричневым полом
Пример оригинального дизайна: большая терраса в стиле неоклассика (современная классика) с темным паркетным полом, двусторонним камином, фасадом камина из камня и коричневым полом
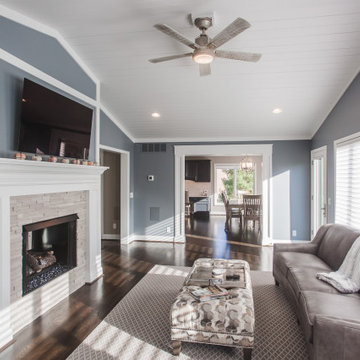
Double sided fireplace looking from sun room to great room. Beautiful coffered ceiling and big bright windows.
Свежая идея для дизайна: большая терраса в стиле неоклассика (современная классика) с темным паркетным полом, двусторонним камином, фасадом камина из камня и коричневым полом - отличное фото интерьера
Свежая идея для дизайна: большая терраса в стиле неоклассика (современная классика) с темным паркетным полом, двусторонним камином, фасадом камина из камня и коричневым полом - отличное фото интерьера
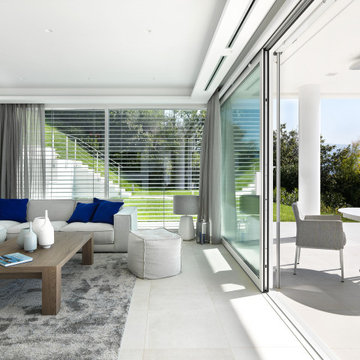
soggiorno con veranda apribile verso il portico e giardino
Стильный дизайн: большая терраса в современном стиле с полом из керамогранита, двусторонним камином, фасадом камина из штукатурки, стандартным потолком и белым полом - последний тренд
Стильный дизайн: большая терраса в современном стиле с полом из керамогранита, двусторонним камином, фасадом камина из штукатурки, стандартным потолком и белым полом - последний тренд
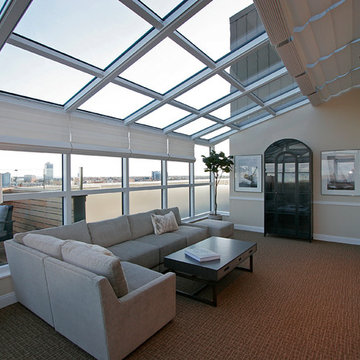
Photographer - Kevin Dailey www.kevindaileyimages.com
На фото: большая терраса в стиле неоклассика (современная классика) с ковровым покрытием, двусторонним камином, потолочным окном и коричневым полом
На фото: большая терраса в стиле неоклассика (современная классика) с ковровым покрытием, двусторонним камином, потолочным окном и коричневым полом
1