Фото: большая терраса с перилами из смешанных материалов
Сортировать:
Бюджет
Сортировать:Популярное за сегодня
1 - 20 из 772 фото
1 из 3

Свежая идея для дизайна: большая терраса на крыше, на крыше в морском стиле с перилами из смешанных материалов без защиты от солнца - отличное фото интерьера
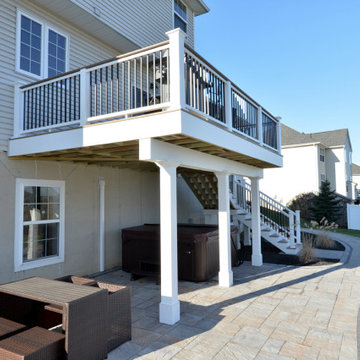
The goal for this custom two-story deck was to provide multiple spaces for hosting. The second story provides a great space for grilling and eating. The ground-level space has two separate seating areas - one covered and one surrounding a fire pit without covering.
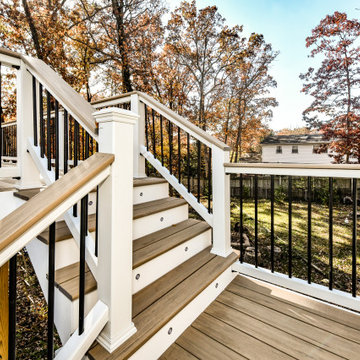
Modern Deck we designed and built. White rails and black balusters that include Custom cocktail rails that surround the deck and stairs. Weathered Teak decking boards by Azek. 30 degrees cooler than the competition.

Multi-tiered outdoor deck with hot tub feature give the owners numerous options for utilizing their backyard space.
На фото: большая пергола на террасе на заднем дворе в классическом стиле с растениями в контейнерах и перилами из смешанных материалов
На фото: большая пергола на террасе на заднем дворе в классическом стиле с растениями в контейнерах и перилами из смешанных материалов
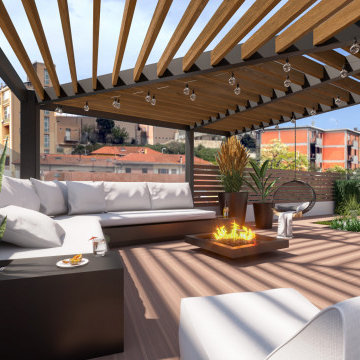
Пример оригинального дизайна: большая пергола на террасе на крыше, на крыше в средиземноморском стиле с обшитым цоколем и перилами из смешанных материалов
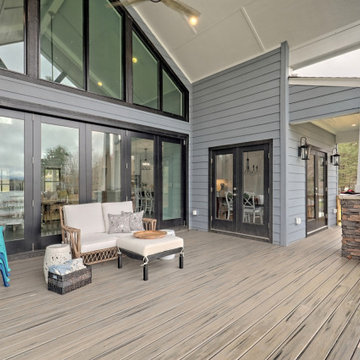
This custom home beautifully blends craftsman, modern farmhouse, and traditional elements together. The Craftsman style is evident in the exterior siding, gable roof, and columns. The interior has both farmhouse touches (barn doors) and transitional (lighting and colors).
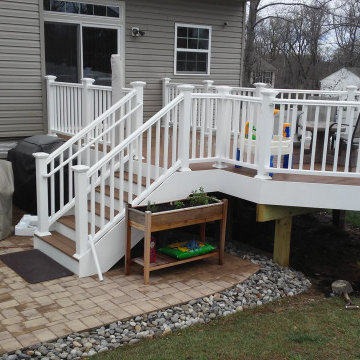
Paver, Stone
Deck
На фото: большая терраса на заднем дворе, на первом этаже в стиле модернизм с летней кухней и перилами из смешанных материалов без защиты от солнца с
На фото: большая терраса на заднем дворе, на первом этаже в стиле модернизм с летней кухней и перилами из смешанных материалов без защиты от солнца с
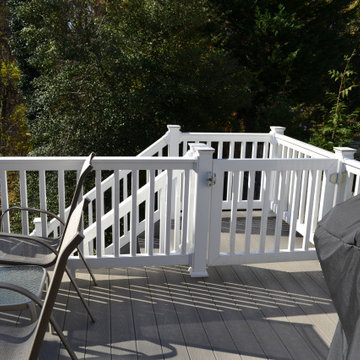
Стильный дизайн: большая терраса на заднем дворе, на втором этаже в стиле неоклассика (современная классика) с навесом и перилами из смешанных материалов - последний тренд
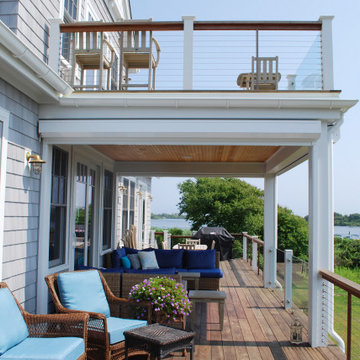
Стильный дизайн: большая терраса на заднем дворе в морском стиле с перилами из смешанных материалов без защиты от солнца - последний тренд
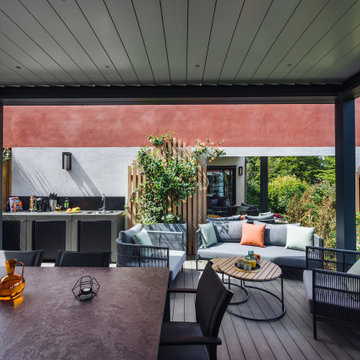
création d'une terrasse sur mesure avec un travail important pour aménager un espace salle à manger à l'abris du soleil. Installation d'une pergola design au multiples fonctionnalités, s'incline en fonction des rayons du soleil grâce à ses détecteurs.
Du mobilier outdoor au couleurs fines minutieusement choisies et l'installation d'un miroir pour un effet de profondeur et un agrandissement de l'espace de vie.
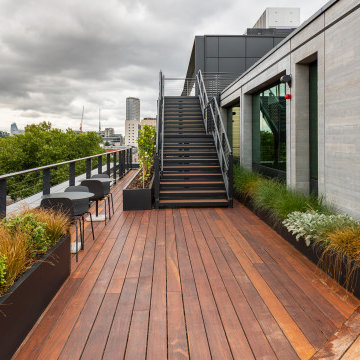
80 Charlotte Street is a major mixed-use development in the heart of London’s Fitzrovia redeveloped by Overbury Plc. This regenerated building occupies an urban block with the adjacent Asta House, delivering over 320,000ft₂ of workspace, 55 new apartments, a café, a restaurant and the new Poets Park on Chitty Street.
The main block was originally built in the 1960’s as the Post Office headquarters with the new building now three floors higher than the original. This takes the building from 7 to 10 storeys high and now links the floors to make one building, now 90m square. The architecture imaginatively combines the existing fabric of the building with new-build elements and is characterised by the various facade treatments and terraces.
The new levels are set back to reduce the size, providing the terraces with unrivalled views over Fitzrovia, the nearby BT Tower, and out towards the City and the river.
Europlanters worked closely with MA design and Barton Willmore Landscape Architects to design and build more than 300 large planters, which created the planting beds and 45m of seating for the new terraces.
The intregrated benches were precisely cut to curve at the corners and were made from sapele timber.
The GRP planters and benches were finished to compliment the building exterior and the timber decking.
Each of the planting beds were then superbly planted up by Oasis Plants.
The ground floor has been designed to act as more than a commercial reception, offering space for tenants to use for events and social activities.
An island café-bar caters for both tenants and the public, while tenants and guests can also take a dedicated lift to the roof terrace, where a second bar benefits from stunning views across North London and the City.
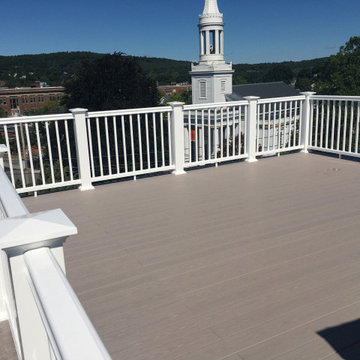
Condo roof deck
Пример оригинального дизайна: большая терраса на крыше, на крыше в классическом стиле с перилами из смешанных материалов
Пример оригинального дизайна: большая терраса на крыше, на крыше в классическом стиле с перилами из смешанных материалов
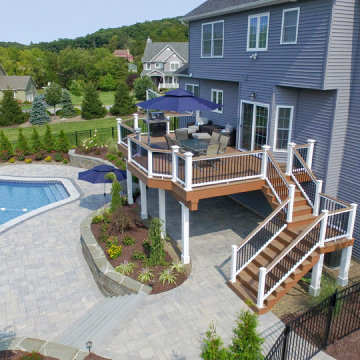
It started with a phone call inquiring about doing a basic deck remodel. When Chris Kehoe arrived on site to learn more about the home layout, budget, and timeline for the homeowners, it became clear that there was far more to the story.
The family was looking for more than just a deck replacement. They were looking to rebuild an outdoor living space that fit lifestyle. There was so much more than what you can input into a contact form that they were considering when reaching out to Orange County Deck Co. They were picturing their dream outdoor living space, which included:
- an inviting pool area
- stunning hardscape to separate spaces
- a secure, maintenance-free second level deck to improve home flow
- space under the deck that could double as hosting space with cover
- beautiful landscaping to enjoy while they sipped their glass of wine at sunset
Here’s how our team took this homeowner’s outdoor living space dreams and turned them into a reality.
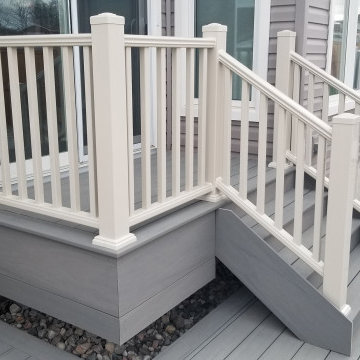
This was a large project that required a few steps to complete.
We began by framing the deck over landscape fabric with pressure treated lumber. Then the pressure treated wood skirting was added, so that we could use it as a backer for all of the coloured stone we laid down to cover the entire backyard.
Sea Salt Gray composite decking from TimberTech's Edge Prime + collection was used as the decking, stair treads and fascia on the upper deck and stair stringers.
Supplied by Alpa Outdoor Products, the tan railings are built with galvanized steel for reinforced strength and cladded in the highest quality vinyl.
An alternative to aluminum and wood railing, vinyl railing offers a variety of distinctive styles and colours to ensure a match with your home improvement project.
An amazing transformation of this backyard space from nothing but grass and a small landing, to an entirely no maintenance oasis.
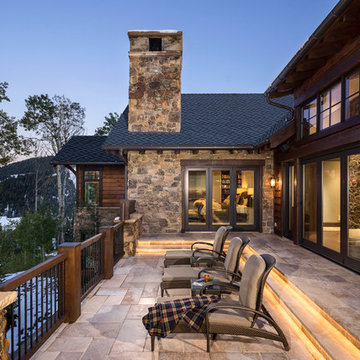
Источник вдохновения для домашнего уюта: большая терраса в стиле рустика с перилами из смешанных материалов без защиты от солнца
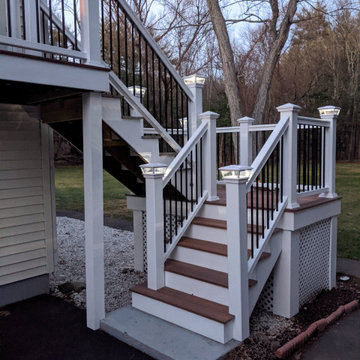
Свежая идея для дизайна: большая терраса на заднем дворе, на втором этаже с обшитым цоколем, навесом и перилами из смешанных материалов - отличное фото интерьера
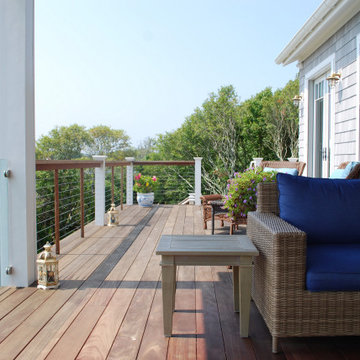
Пример оригинального дизайна: большая терраса на заднем дворе, на втором этаже в морском стиле с перегородкой для приватности и перилами из смешанных материалов без защиты от солнца
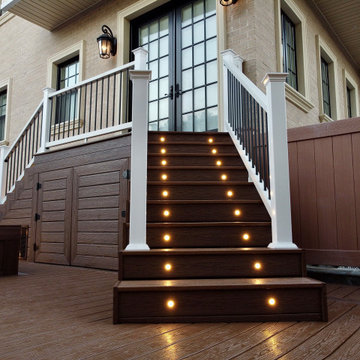
Пример оригинального дизайна: большая терраса на заднем дворе, на первом этаже в классическом стиле с растениями в контейнерах и перилами из смешанных материалов без защиты от солнца
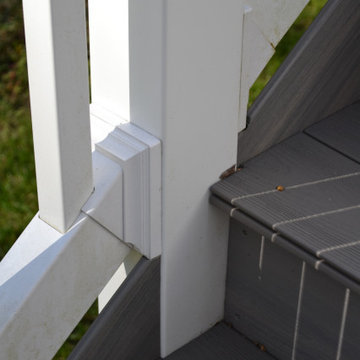
Идея дизайна: большая терраса на заднем дворе, на втором этаже в стиле неоклассика (современная классика) с навесом и перилами из смешанных материалов
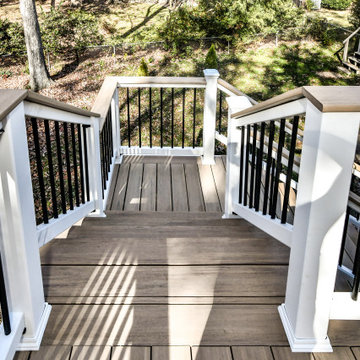
Modern Deck we designed and built. White rails and black balusters that include Custom cocktail rails that surround the deck and stairs. Weathered Teak decking boards by Azek. 30 degrees cooler than the competition.
Фото: большая терраса с перилами из смешанных материалов
1