Фото: большая терраса на первом этаже
Сортировать:
Бюджет
Сортировать:Популярное за сегодня
1 - 20 из 1 793 фото
1 из 3

The deck steps, with built in recessed lighting, span the entire width of the Trex deck and were designed to define the different outdoor rooms and to provide additional seating options when entertaining. Light brown custom cedar screen walls provide privacy along the landscaped terrace and compliment the warm hues of the decking.

Свежая идея для дизайна: большая пергола на террасе на заднем дворе, на первом этаже в морском стиле с местом для костра и перилами из смешанных материалов - отличное фото интерьера
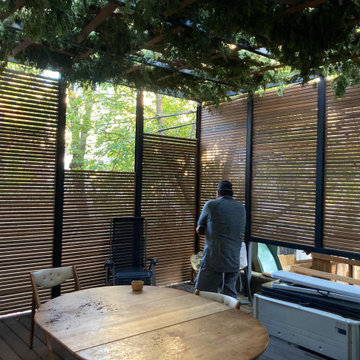
Steel and Ipe wood Residential outdoor deck space with outdoor kitchen.
На фото: большая пергола на террасе на заднем дворе, на первом этаже в стиле модернизм с летней кухней и металлическими перилами
На фото: большая пергола на террасе на заднем дворе, на первом этаже в стиле модернизм с летней кухней и металлическими перилами

Outdoor kitchen with built-in BBQ, sink, stainless steel cabinetry, and patio heaters.
Design by: H2D Architecture + Design
www.h2darchitects.com
Built by: Crescent Builds
Photos by: Julie Mannell Photography
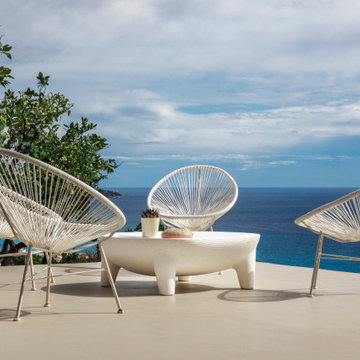
Magnifique vue sur la mer depuis la terrasse extérieure.
Пример оригинального дизайна: большая терраса на заднем дворе, на первом этаже в средиземноморском стиле без защиты от солнца
Пример оригинального дизайна: большая терраса на заднем дворе, на первом этаже в средиземноморском стиле без защиты от солнца
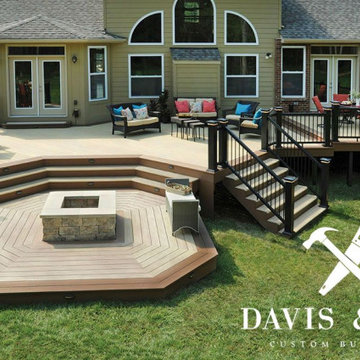
Custom deck built with high quality composite decking and metal railings. Added custom lighting on railings and steps. Polished off with a custom wood fire pit.

This remodel was needed in order to take a 1950's style concrete upper slab into the present day, making it a true indoor-outdoor living space, but still utilizing all of the Midcentury design aesthetics. In the 1990's someone tried to update the space by covering the concrete ledge with pavers, as well as a portion of the area that the current deck is over. Once all the pavers were removed, the black tile was placed over the old concrete ledge and then the deck was added on, to create additional usable sq footage.
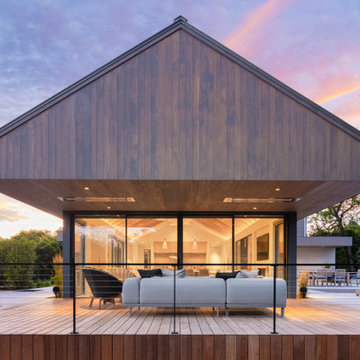
Beach house with expansive outdoor living spaces and cable railings custom made by Keuka studios for the deck, rooftop deck stairs, and crows nest.
Cable Railing - Keuka Studios Ithaca Style made of aluminum and powder coated.
www.Keuka-Studios.com
Builder - Perello Design Build
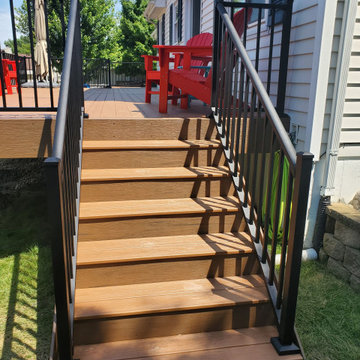
This deck was getting a “bigger and better” remodel. We tore off the old deck and built this larger deck for mostly the length of their house. The homeowner wanted a low-maintenance free decking (tired of staining every year), larger deck to use his backyard space and make a more usable outdoor area, and also a grilling area. The material we choose was Timbertech’s PVC Capped Composite Decking in Tropical Series. The main color was Antiqua Gold then accented with a picture frame and one in the middle with the color Antique Palm. We then added Westbury’s Full Aluminum Railing (Tuscany Series) in Black. The homeowners also have a lake house, but did comment on wanting to stay in Des Moines to enjoy their new deck here. This deck will get much use and looks great. Great finished project and great clients to enjoy it for many years!
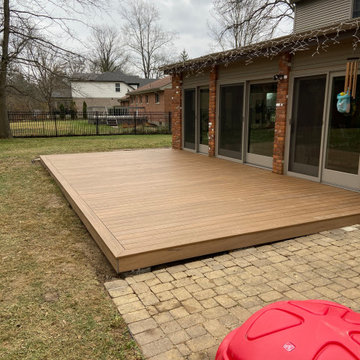
Composite decking and aluminum handrail
На фото: большая терраса на заднем дворе, на первом этаже в классическом стиле с металлическими перилами без защиты от солнца
На фото: большая терраса на заднем дворе, на первом этаже в классическом стиле с металлическими перилами без защиты от солнца
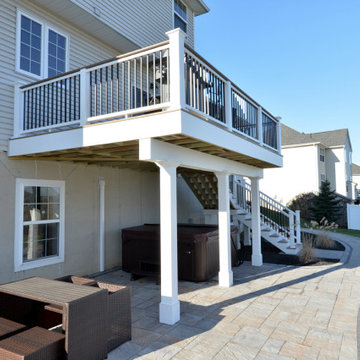
The goal for this custom two-story deck was to provide multiple spaces for hosting. The second story provides a great space for grilling and eating. The ground-level space has two separate seating areas - one covered and one surrounding a fire pit without covering.
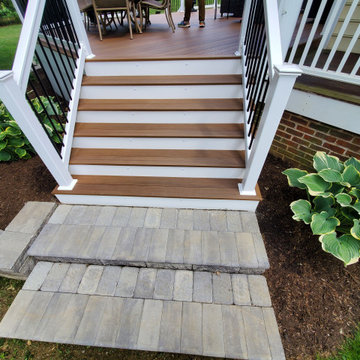
Deck in Conestoga PA.
Deck is featuring Fiberon Symmetry Warm Sienna deck boards and the new Superior 400 series vinyl railings with York balusters and a drinkrail. Complete with post cap lights and riser lights.
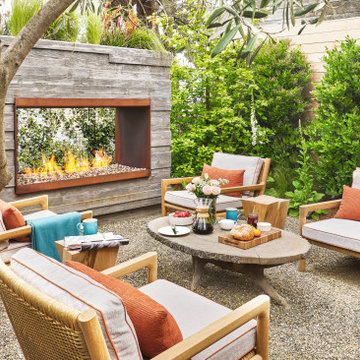
A cozy and luxury outdoor fireplace area.
Источник вдохновения для домашнего уюта: большая терраса на заднем дворе, на первом этаже в стиле ретро с уличным камином
Источник вдохновения для домашнего уюта: большая терраса на заднем дворе, на первом этаже в стиле ретро с уличным камином
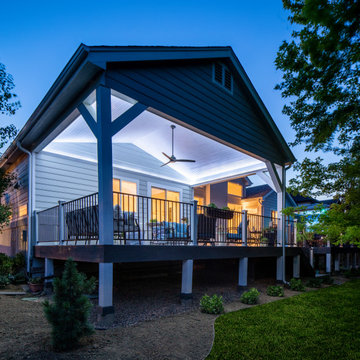
This deck was falling apart, and the wood was rotting and becoming dangerous; it was important to fix this issue. Our client’s dream was to easily serve meals from the kitchen in an enjoyable outdoor eating space. It was a MUST to have enough deck support for the hot tub so that our clients could happily use it daily. They wanted to add a window that opens to the covered deck and a beautiful serving counter, it made it much easier for our client to serve her guests while enjoying the beautiful weather and having a space to entertain.
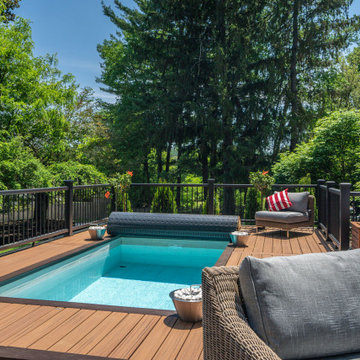
Remake of exterior deck incorporating a plunge pool.
На фото: большая терраса на заднем дворе, на первом этаже в стиле модернизм с металлическими перилами с
На фото: большая терраса на заднем дворе, на первом этаже в стиле модернизм с металлическими перилами с
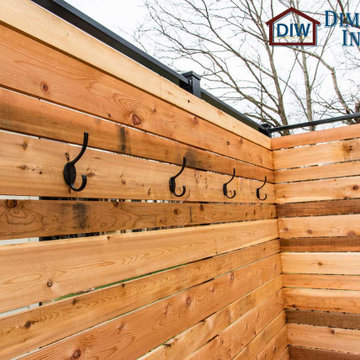
This Columbia home had one deck which descended directly into their backyard. Rather than tuck their seven person hot tub on the concrete patio below their deck, we constructed a new tier.
Their new deck was built with composite decking, making it completely maintenance free. Constructed with three feet concrete piers and post bases attaching each support according to code, this new deck can easily withstand the weight of hundreds of gallons of water and a dozen or more people.
Aluminum rails line the stairs and surround the entire deck for aesthetics as well as safety. Taller aluminum supports form a privacy screen with horizontal cedar wood slats. The cedar wall also sports four clothes hooks for robes. The family now has a private place to relax and entertain in their own backyard.
Dimensions In Wood is more than 40 years of custom cabinets. We always have been, but we want YOU to know just how many more Dimensions we have. Whatever home renovation or new construction projects you want to tackle, we can Translate Your Visions into Reality.
Zero Maintenance Composite Decking, Cedar Privacy Screen and Aluminum Safety Rails:
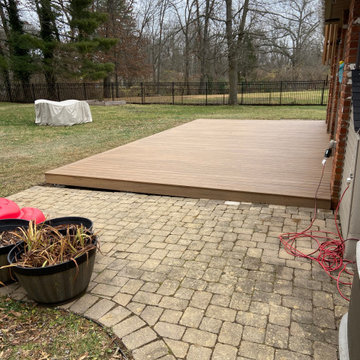
Composite decking and aluminum handrail
Свежая идея для дизайна: большая терраса на заднем дворе, на первом этаже в классическом стиле с металлическими перилами без защиты от солнца - отличное фото интерьера
Свежая идея для дизайна: большая терраса на заднем дворе, на первом этаже в классическом стиле с металлическими перилами без защиты от солнца - отличное фото интерьера
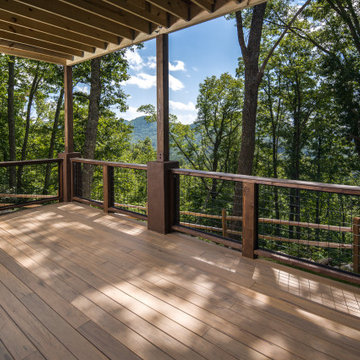
Свежая идея для дизайна: большая терраса на заднем дворе, на первом этаже с металлическими перилами - отличное фото интерьера
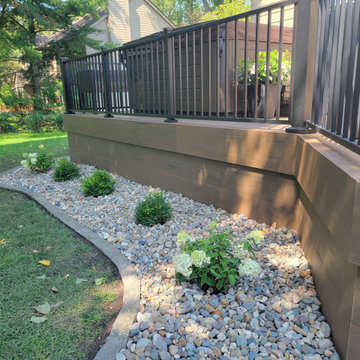
New Timbertech Composite Deck with Westbury Railing and Full Deck Lighting, Multiple Outdoor Living Areas w/ hot tub on deck
На фото: большая терраса на заднем дворе, на первом этаже в классическом стиле с металлическими перилами без защиты от солнца
На фото: большая терраса на заднем дворе, на первом этаже в классическом стиле с металлическими перилами без защиты от солнца
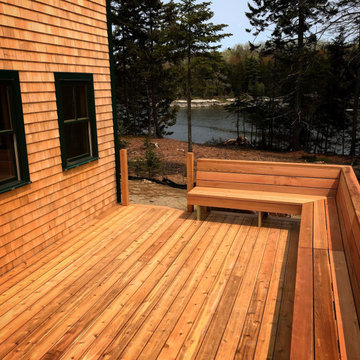
I've been building decks for years. I will tell you that they add something to quality of life that words will not convey. A deck doesn't have to be fancy. It should be the right placement, the right size, and have some special touch, something. If the budget is super tight, that 'something' may just be the apparent touch of professionalism. If there is a little room in the budget, that 'something' could be these built-in benches, providing a simple and beautiful resolution to seating and railings. This might be my favorite deck I've ever built, and easily my favorite client. 'wink' love you Mom
2019
cedar
Фото: большая терраса на первом этаже
1