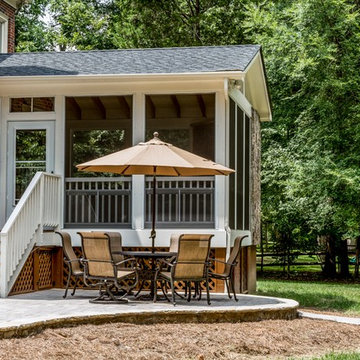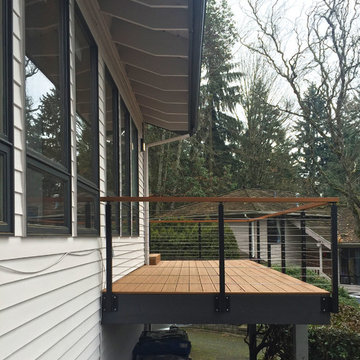Фото: большая терраса на боковом дворе
Сортировать:
Бюджет
Сортировать:Популярное за сегодня
1 - 20 из 1 352 фото
1 из 3
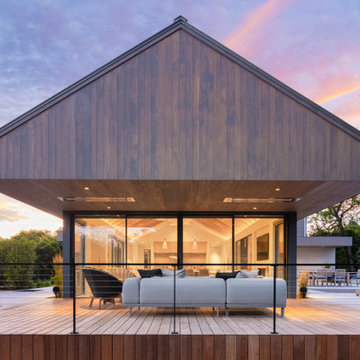
Beach house with expansive outdoor living spaces and cable railings custom made by Keuka studios for the deck, rooftop deck stairs, and crows nest.
Cable Railing - Keuka Studios Ithaca Style made of aluminum and powder coated.
www.Keuka-Studios.com
Builder - Perello Design Build
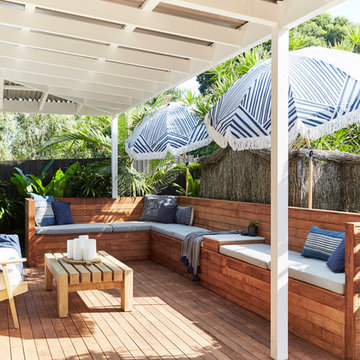
The Barefoot Bay Cottage is the first-holiday house to be designed and built for boutique accommodation business, Barefoot Escapes (www.barefootescapes.com.au). Working with many of The Designory’s favourite brands, it has been designed with an overriding luxe Australian coastal style synonymous with Sydney based team. The newly renovated three bedroom cottage is a north facing home which has been designed to capture the sun and the cooling summer breeze. Inside, the home is light-filled, open plan and imbues instant calm with a luxe palette of coastal and hinterland tones. The contemporary styling includes layering of earthy, tribal and natural textures throughout providing a sense of cohesiveness and instant tranquillity allowing guests to prioritise rest and rejuvenation.
Images captured by Jessie Prince
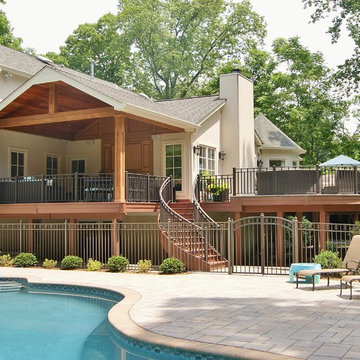
Franklin Lakes NJ. Outdoor Great room with covered structure. A granite topped wet bar under the TV on the mahogany paneled wall. This fantastic room with a tiger wood ceiling and ipe columns has two built in heaters in the ceiling to take the chill off while watching football on a crisp fall afternoon or dining at night. In the first picture you can see the gas fire feature built into the round circular blue stone area of the deck. A perfect gathering place under the stars. This is so much more than a deck it is year round outdoor living.
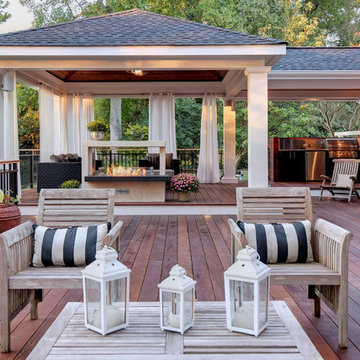
Craig Davenport, ARC Imaging
На фото: большая терраса на боковом дворе в стиле кантри с местом для костра и навесом
На фото: большая терраса на боковом дворе в стиле кантри с местом для костра и навесом
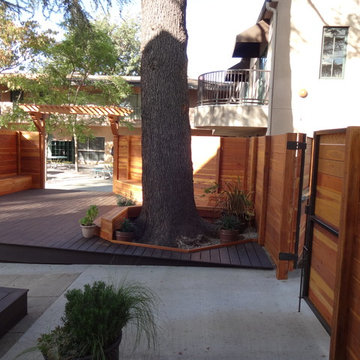
Пример оригинального дизайна: большая терраса на боковом дворе в стиле неоклассика (современная классика) без защиты от солнца
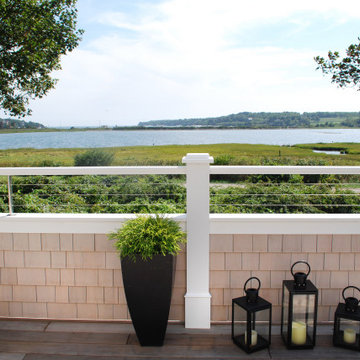
Идея дизайна: большая терраса на боковом дворе в морском стиле с перегородкой для приватности без защиты от солнца
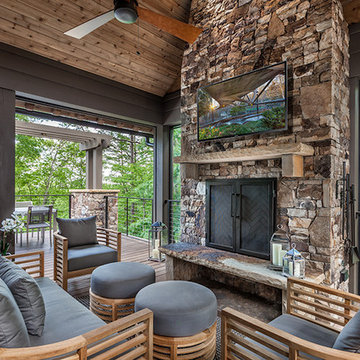
Deck | Custom home Studio of LS3P ASSOCIATES LTD. | Photo by Inspiro8 Studio.
Источник вдохновения для домашнего уюта: большая терраса на боковом дворе в стиле рустика с местом для костра и навесом
Источник вдохновения для домашнего уюта: большая терраса на боковом дворе в стиле рустика с местом для костра и навесом
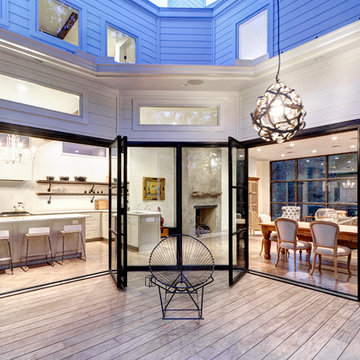
Michael Hsu
Пример оригинального дизайна: большая терраса на боковом дворе в стиле неоклассика (современная классика) без защиты от солнца
Пример оригинального дизайна: большая терраса на боковом дворе в стиле неоклассика (современная классика) без защиты от солнца
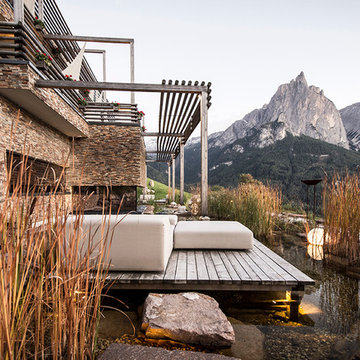
noa* (network of architecture) sviluppa l'azienda di famiglia Valentinerhof e lo dà la sua nuova identità in armonia con la natura.“Comunicare i valori della tradizione locale e l'armonia con la natura sono stati decisivi per il concetto architettonico.”-Stefan Rier. L’albergo è situato nel comune di Castelrotto in vicinanza alla nota Alpe di Siusi ad un’altitudine di ca. 1200m. L’azienda familiare ha perseguito un estensione con una nuova area wellness, lobby, bar e ristorante, e infine 14 suite spaziose aggiunte per un complesso nuovo di ca. 1100metri quadri.
---
noa * ( network of architecture ) enlarges the family business Valentinerhof and gives it, in harmony with nature, his new identity.“Communicating the values of the local tradition and the harmony with nature were decisive for the architectural concept.”-Stefan Rier. The hotel is located in the village of Kastelruth next to the well-known Seiser Alm at approx. 1200 meters above sea level. The family establishment was enhanced and enlarged with a new wellness area and a new lobby with attached bar and restaurant. 14 spacious suites were added to make the new hotel increased by 1100 square meters.
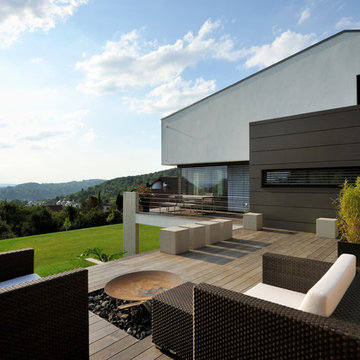
Идея дизайна: большая терраса на боковом дворе в современном стиле с местом для костра без защиты от солнца
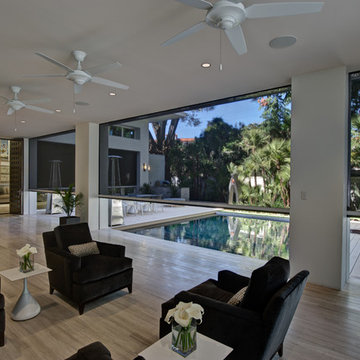
Azalea is The 2012 New American Home as commissioned by the National Association of Home Builders and was featured and shown at the International Builders Show and in Florida Design Magazine, Volume 22; No. 4; Issue 24-12. With 4,335 square foot of air conditioned space and a total under roof square footage of 5,643 this home has four bedrooms, four full bathrooms, and two half bathrooms. It was designed and constructed to achieve the highest level of “green” certification while still including sophisticated technology such as retractable window shades, motorized glass doors and a high-tech surveillance system operable just by the touch of an iPad or iPhone. This showcase residence has been deemed an “urban-suburban” home and happily dwells among single family homes and condominiums. The two story home brings together the indoors and outdoors in a seamless blend with motorized doors opening from interior space to the outdoor space. Two separate second floor lounge terraces also flow seamlessly from the inside. The front door opens to an interior lanai, pool, and deck while floor-to-ceiling glass walls reveal the indoor living space. An interior art gallery wall is an entertaining masterpiece and is completed by a wet bar at one end with a separate powder room. The open kitchen welcomes guests to gather and when the floor to ceiling retractable glass doors are open the great room and lanai flow together as one cohesive space. A summer kitchen takes the hospitality poolside.
Awards:
2012 Golden Aurora Award – “Best of Show”, Southeast Building Conference
– Grand Aurora Award – “Best of State” – Florida
– Grand Aurora Award – Custom Home, One-of-a-Kind $2,000,001 – $3,000,000
– Grand Aurora Award – Green Construction Demonstration Model
– Grand Aurora Award – Best Energy Efficient Home
– Grand Aurora Award – Best Solar Energy Efficient House
– Grand Aurora Award – Best Natural Gas Single Family Home
– Aurora Award, Green Construction – New Construction over $2,000,001
– Aurora Award – Best Water-Wise Home
– Aurora Award – Interior Detailing over $2,000,001
2012 Parade of Homes – “Grand Award Winner”, HBA of Metro Orlando
– First Place – Custom Home
2012 Major Achievement Award, HBA of Metro Orlando
– Best Interior Design
2012 Orlando Home & Leisure’s:
– Outdoor Living Space of the Year
– Specialty Room of the Year
2012 Gold Nugget Awards, Pacific Coast Builders Conference
– Grand Award, Indoor/Outdoor Space
– Merit Award, Best Custom Home 3,000 – 5,000 sq. ft.
2012 Design Excellence Awards, Residential Design & Build magazine
– Best Custom Home 4,000 – 4,999 sq ft
– Best Green Home
– Best Outdoor Living
– Best Specialty Room
– Best Use of Technology
2012 Residential Coverings Award, Coverings Show
2012 AIA Orlando Design Awards
– Residential Design, Award of Merit
– Sustainable Design, Award of Merit
2012 American Residential Design Awards, AIBD
– First Place – Custom Luxury Homes, 4,001 – 5,000 sq ft
– Second Place – Green Design
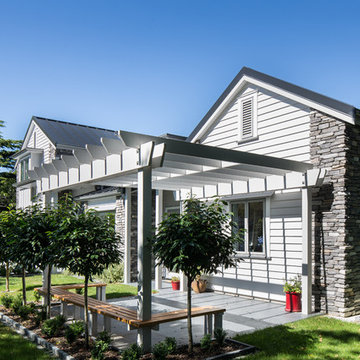
Идея дизайна: большая пергола на террасе на боковом дворе в стиле неоклассика (современная классика)
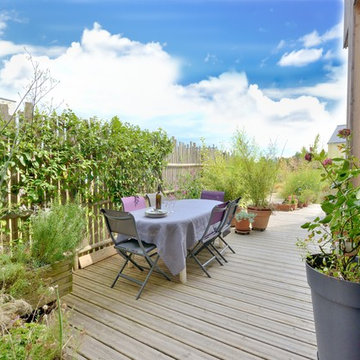
Идея дизайна: большая терраса на боковом дворе в стиле кантри с растениями в контейнерах без защиты от солнца
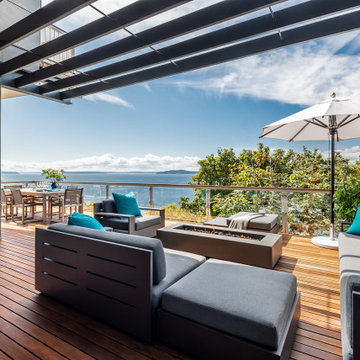
Expansive deck with outdoor living room and dining room. Outdoor sofas surround the firepit. Steel trellis above and IPE deck below. The custom steel and glass deck rail was designed with the view in mind.
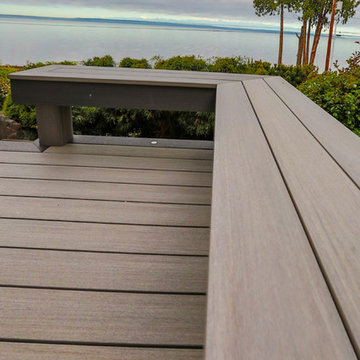
multiple decks, one that wraps around the upper level. One one of the middle level and one on the floor level. cable railing with stairs. Composite decking by Timbertech. Job built by Masterdecks.
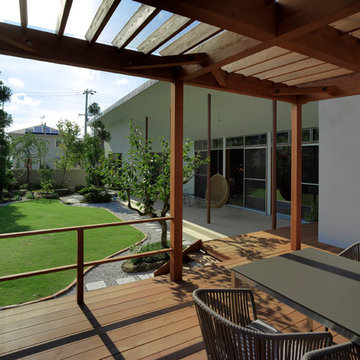
アウトドアダイニングから、主庭とリビング方向を臨む。
透明の屋根付きテラスなので、雨を眺めながら外で食事ができる。バーベキューセットも常備。
Свежая идея для дизайна: большая пергола на террасе на боковом дворе в стиле кантри - отличное фото интерьера
Свежая идея для дизайна: большая пергола на террасе на боковом дворе в стиле кантри - отличное фото интерьера
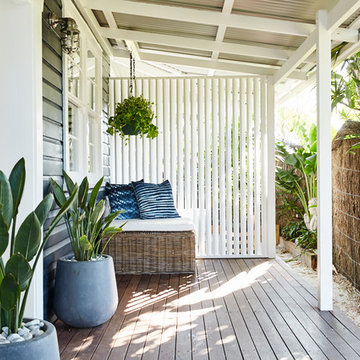
The Barefoot Bay Cottage is the first-holiday house to be designed and built for boutique accommodation business, Barefoot Escapes (www.barefootescapes.com.au). Working with many of The Designory’s favourite brands, it has been designed with an overriding luxe Australian coastal style synonymous with Sydney based team. The newly renovated three bedroom cottage is a north facing home which has been designed to capture the sun and the cooling summer breeze. Inside, the home is light-filled, open plan and imbues instant calm with a luxe palette of coastal and hinterland tones. The contemporary styling includes layering of earthy, tribal and natural textures throughout providing a sense of cohesiveness and instant tranquillity allowing guests to prioritise rest and rejuvenation.
Images captured by Jessie Prince
Фото: большая терраса на боковом дворе
1
