Фото – бирюзовые интерьеры и экстерьеры
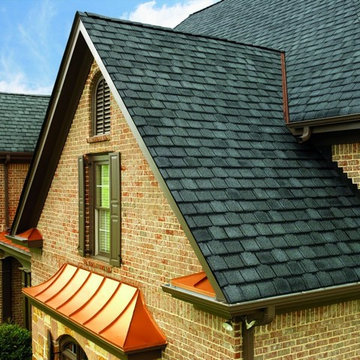
GAF Camelot Shingles in Antique Slate
Photo Provided by GAF
Идея дизайна: большой, двухэтажный, кирпичный, коричневый дом в классическом стиле
Идея дизайна: большой, двухэтажный, кирпичный, коричневый дом в классическом стиле
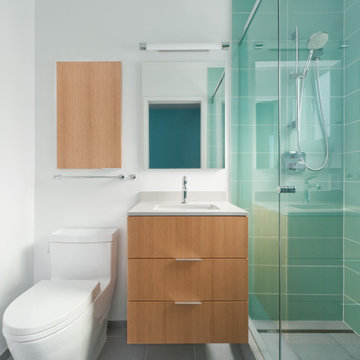
Caroline Johnson Photography (Photographer)
Suzy Baur Design (Interior Designer)
Пример оригинального дизайна: ванная комната в современном стиле с врезной раковиной, плоскими фасадами, душем в нише, унитазом-моноблоком, синей плиткой, стеклянной плиткой и светлыми деревянными фасадами
Пример оригинального дизайна: ванная комната в современном стиле с врезной раковиной, плоскими фасадами, душем в нише, унитазом-моноблоком, синей плиткой, стеклянной плиткой и светлыми деревянными фасадами
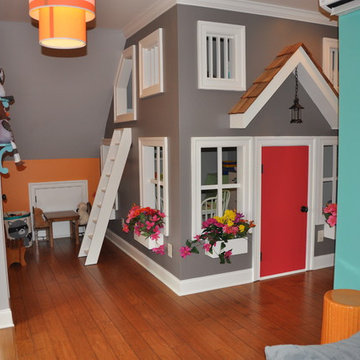
Upstairs attic space converted to kids' playroom, equipped with numerous built-in cubbies, shelves, desk space, window seat, walk-in closet, and two-story playhouse.

4,945 square foot two-story home, 6 bedrooms, 5 and ½ bathroom plus a secondary family room/teen room. The challenge for the design team of this beautiful New England Traditional home in Brentwood was to find the optimal design for a property with unique topography, the natural contour of this property has 12 feet of elevation fall from the front to the back of the property. Inspired by our client’s goal to create direct connection between the interior living areas and the exterior living spaces/gardens, the solution came with a gradual stepping down of the home design across the largest expanse of the property. With smaller incremental steps from the front property line to the entry door, an additional step down from the entry foyer, additional steps down from a raised exterior loggia and dining area to a slightly elevated lawn and pool area. This subtle approach accomplished a wonderful and fairly undetectable transition which presented a view of the yard immediately upon entry to the home with an expansive experience as one progresses to the rear family great room and morning room…both overlooking and making direct connection to a lush and magnificent yard. In addition, the steps down within the home created higher ceilings and expansive glass onto the yard area beyond the back of the structure. As you will see in the photographs of this home, the family area has a wonderful quality that really sets this home apart…a space that is grand and open, yet warm and comforting. A nice mixture of traditional Cape Cod, with some contemporary accents and a bold use of color…make this new home a bright, fun and comforting environment we are all very proud of. The design team for this home was Architect: P2 Design and Jill Wolff Interiors. Jill Wolff specified the interior finishes as well as furnishings, artwork and accessories.
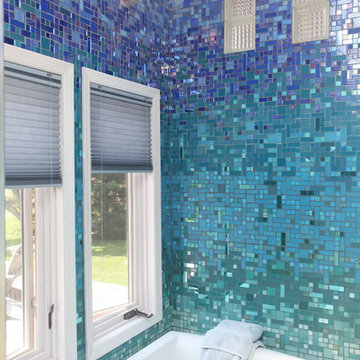
This completely custom bathroom is entirely covered in glass mosaic tiles! Except for the ceiling, we custom designed a glass mosaic hybrid from glossy glass tiles, ocean style bottle glass tiles, and mirrored tiles. This client had dreams of a Caribbean escape in their very own en suite, and we made their dreams come true! The top of the walls start with the deep blues of the ocean and then flow into teals and turquoises, light blues, and finally into the sandy colored floor. We can custom design and make anything you can dream of, including gradient blends of any color, like this one!

Pam Singleton Photography
На фото: гостиная комната в классическом стиле с бежевыми стенами и стандартным камином с
На фото: гостиная комната в классическом стиле с бежевыми стенами и стандартным камином с
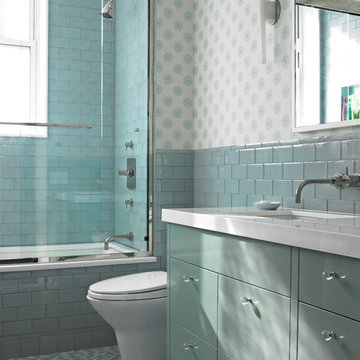
Rusk Renovations Inc.: Contractor,
Llewellyn Sinkler Inc.: Interior Designer,
Cynthia Wright: Architect,
Laura Moss: Photographer
Свежая идея для дизайна: ванная комната в современном стиле с плоскими фасадами, синими фасадами, ванной в нише, душем над ванной, синей плиткой и белой столешницей - отличное фото интерьера
Свежая идея для дизайна: ванная комната в современном стиле с плоскими фасадами, синими фасадами, ванной в нише, душем над ванной, синей плиткой и белой столешницей - отличное фото интерьера

Landmarkphotodesign.com
Идея дизайна: двухэтажный, коричневый, огромный дом в классическом стиле с облицовкой из камня, крышей из гибкой черепицы и серой крышей
Идея дизайна: двухэтажный, коричневый, огромный дом в классическом стиле с облицовкой из камня, крышей из гибкой черепицы и серой крышей
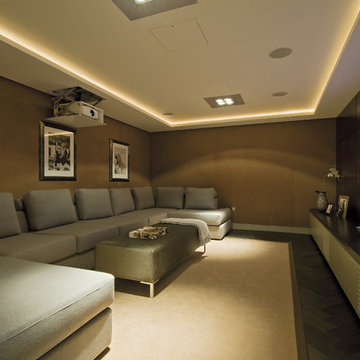
Свежая идея для дизайна: домашний кинотеатр в современном стиле с коричневыми стенами - отличное фото интерьера
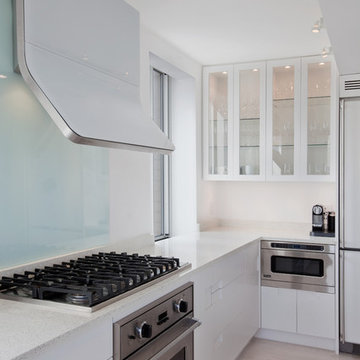
Seong Kwon
Свежая идея для дизайна: кухня в стиле модернизм с белыми фасадами и плоскими фасадами - отличное фото интерьера
Свежая идея для дизайна: кухня в стиле модернизм с белыми фасадами и плоскими фасадами - отличное фото интерьера
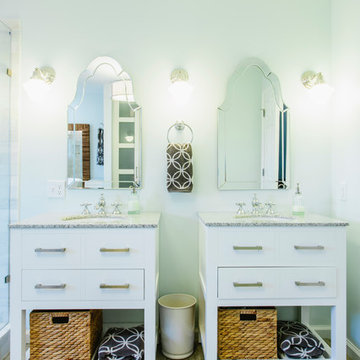
His and her vanities with 3 schoolhouse sconces and decorative mirrors.
Источник вдохновения для домашнего уюта: ванная комната в классическом стиле с врезной раковиной, белыми фасадами и плоскими фасадами
Источник вдохновения для домашнего уюта: ванная комната в классическом стиле с врезной раковиной, белыми фасадами и плоскими фасадами
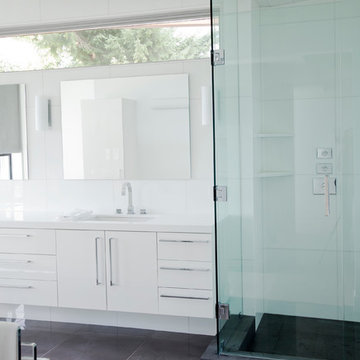
interiors: Tanya Schoenroth Design, architecture: Scott Mitchell, builder: Boffo Construction, photo: Janis Nicolay
Свежая идея для дизайна: ванная комната в современном стиле - отличное фото интерьера
Свежая идея для дизайна: ванная комната в современном стиле - отличное фото интерьера
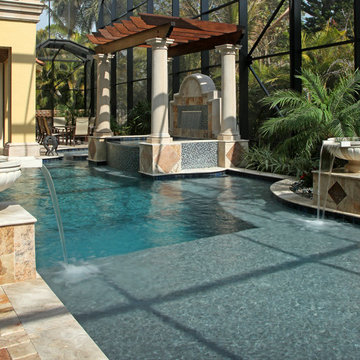
photography by Tom Harper
Источник вдохновения для домашнего уюта: бассейн в средиземноморском стиле
Источник вдохновения для домашнего уюта: бассейн в средиземноморском стиле
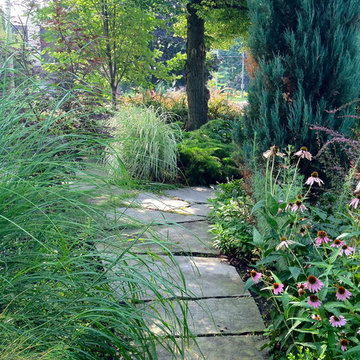
На фото: участок и сад в классическом стиле с покрытием из каменной брусчатки с
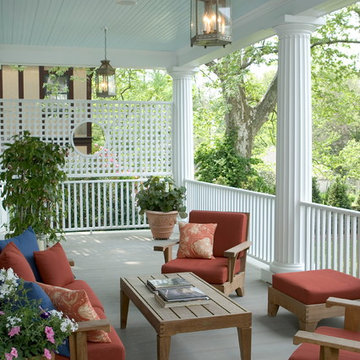
The Tuscan columns, bead board ceiling, and privacy screening, give this spacious porch a finished, stately look.
Свежая идея для дизайна: большая веранда на заднем дворе в классическом стиле с настилом и навесом - отличное фото интерьера
Свежая идея для дизайна: большая веранда на заднем дворе в классическом стиле с настилом и навесом - отличное фото интерьера
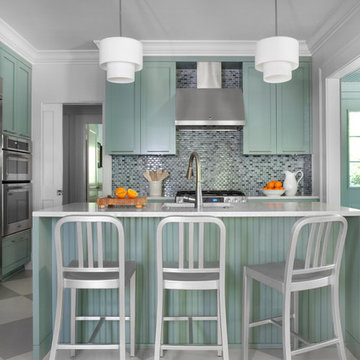
Sarah Dorio
Идея дизайна: угловая кухня среднего размера в современном стиле с техникой из нержавеющей стали, зелеными фасадами, фасадами в стиле шейкер, разноцветным фартуком, фартуком из плитки мозаики и островом
Идея дизайна: угловая кухня среднего размера в современном стиле с техникой из нержавеющей стали, зелеными фасадами, фасадами в стиле шейкер, разноцветным фартуком, фартуком из плитки мозаики и островом
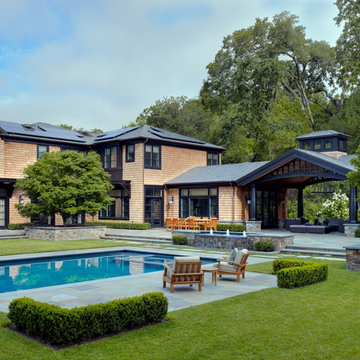
Mark Schwartz Photography
Свежая идея для дизайна: прямоугольный бассейн на заднем дворе в викторианском стиле - отличное фото интерьера
Свежая идея для дизайна: прямоугольный бассейн на заднем дворе в викторианском стиле - отличное фото интерьера
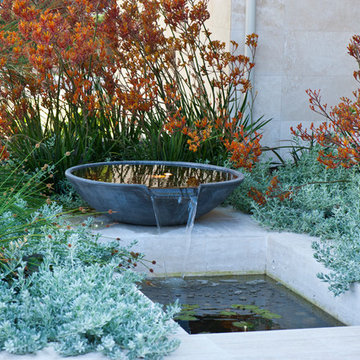
Contemporary entry and rear entertaining area in Australia
Photos: Peta North
На фото: садовый фонтан среднего размера на переднем дворе в современном стиле
На фото: садовый фонтан среднего размера на переднем дворе в современном стиле
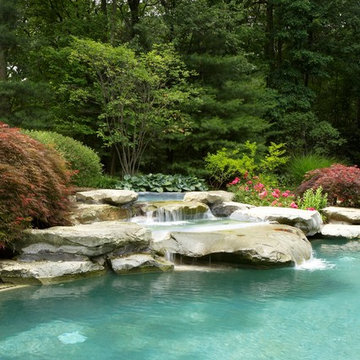
Источник вдохновения для домашнего уюта: естественный бассейн в классическом стиле
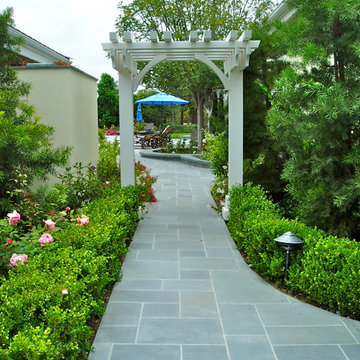
Estate landscaping with long driveway, and new Pool with new bluestone paving all designed and installed by Rob Hill, landscape architect-contractor . The outdoor pool pavilion designed by Friehauf architects. This is a 7 acre estate with equestrian area, stone walls terracing and cottage garden traditional landscaping
Фото – бирюзовые интерьеры и экстерьеры
60


















