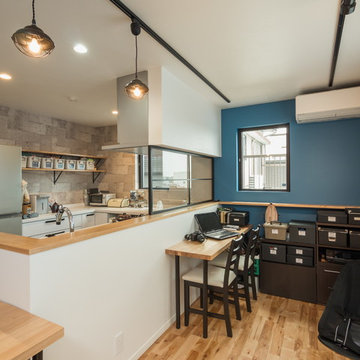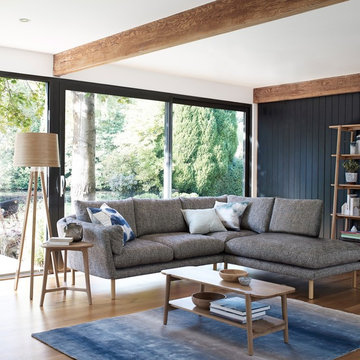Фото – бирюзовые интерьеры и экстерьеры
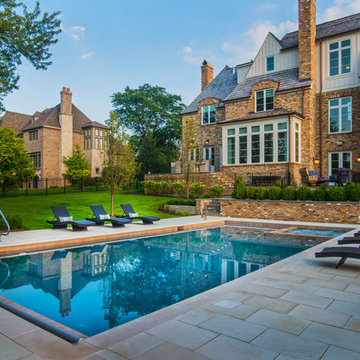
Request Free Quote
This Swimming Pool and Hot Tub in Burr Ridge IL measures 20'0" x 40'0", and the spa which is inside the pool measures 7'0" x 8'0". Both bodies of water are covered by an automatic pool safety cover. The sunshelf measures 5'0" x 11'0" and has connected steps for entry and exit. The coping is Valders Wisconsin limestone as well as the decking. The pool interior is French Gray. Photos by Larry Huene

Mike Kaskel
Свежая идея для дизайна: ванная комната среднего размера в морском стиле с ванной в нише, душем над ванной, синей плиткой, керамической плиткой, полом из керамогранита и открытым душем - отличное фото интерьера
Свежая идея для дизайна: ванная комната среднего размера в морском стиле с ванной в нише, душем над ванной, синей плиткой, керамической плиткой, полом из керамогранита и открытым душем - отличное фото интерьера
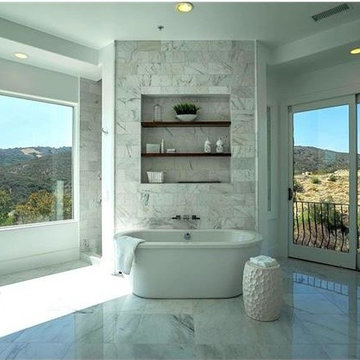
На фото: большая главная ванная комната в современном стиле с плоскими фасадами, белыми фасадами, отдельно стоящей ванной, открытым душем, унитазом-моноблоком, серой плиткой, белой плиткой, каменной плиткой, белыми стенами, полом из керамической плитки, накладной раковиной и столешницей из искусственного камня с
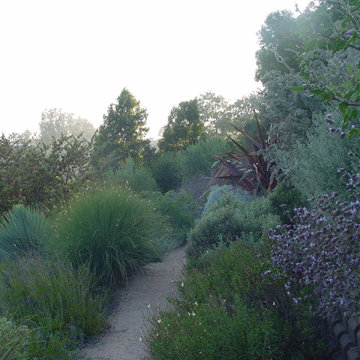
The transformation from a registered landslide hillside to a stunning garden oasis, is truly breathtaking. The pool was updated and the Corten steel arbor cleverly cantilevered on this 5 acre property. Using a crib wall system (Slope Block) allowed us to create lush terraces from toe to top - garden pathways lined with boulders create the illusion they were always there. The Slope Block was acid stained and planted so they eye can see just a hint of the bones through the lush California and Australian native plants and trees.

На фото: п-образная кухня среднего размера в стиле кантри с двойной мойкой, фасадами цвета дерева среднего тона, белым фартуком, светлым паркетным полом, островом, техникой из нержавеющей стали, фартуком из керамической плитки, коричневым полом и фасадами в стиле шейкер с

photo by Toshihiro Sobajima
Пример оригинального дизайна: кухня в современном стиле с обеденным столом, врезной мойкой, открытыми фасадами, столешницей из бетона, белым фартуком, фартуком из плитки кабанчик, темным паркетным полом, полуостровом, коричневым полом и серой столешницей
Пример оригинального дизайна: кухня в современном стиле с обеденным столом, врезной мойкой, открытыми фасадами, столешницей из бетона, белым фартуком, фартуком из плитки кабанчик, темным паркетным полом, полуостровом, коричневым полом и серой столешницей

Свежая идея для дизайна: большой, одноэтажный, деревянный, синий частный загородный дом в стиле кантри с двускатной крышей и крышей из гибкой черепицы - отличное фото интерьера
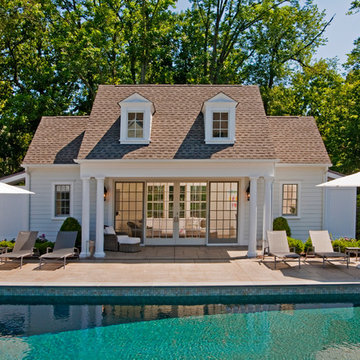
Идея дизайна: прямоугольный бассейн на заднем дворе в морском стиле с домиком у бассейна
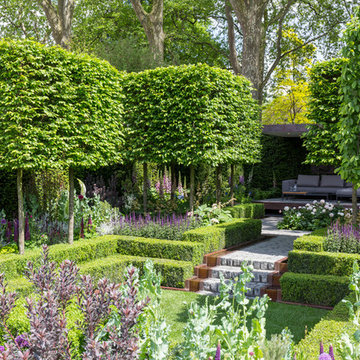
Photo: Chris Snook © 2016 Houzz
Идея дизайна: большой регулярный сад в современном стиле с растениями в контейнерах
Идея дизайна: большой регулярный сад в современном стиле с растениями в контейнерах
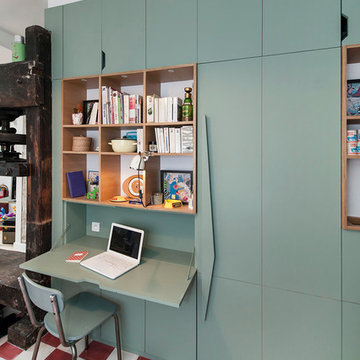
Julien Pepy
Идея дизайна: маленькое рабочее место в современном стиле с синими стенами и встроенным рабочим столом без камина для на участке и в саду
Идея дизайна: маленькое рабочее место в современном стиле с синими стенами и встроенным рабочим столом без камина для на участке и в саду

Troy Glasgow
На фото: терраса среднего размера в классическом стиле с полом из травертина, стандартным потолком и бежевым полом без камина с
На фото: терраса среднего размера в классическом стиле с полом из травертина, стандартным потолком и бежевым полом без камина с
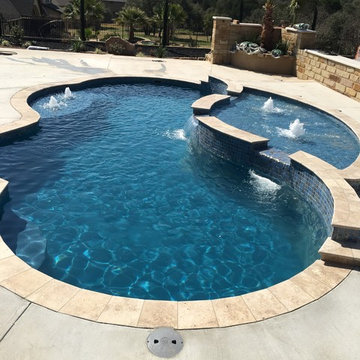
Стильный дизайн: большой естественный бассейн произвольной формы на заднем дворе в стиле модернизм с фонтаном и мощением тротуарной плиткой - последний тренд
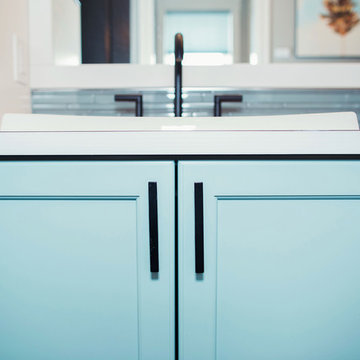
Stonebuilt was thrilled to build Grande Prairie's 2016 Rotary Dream Home. This home is an elegantly styled, fully developed bungalow featuring a barrel vaulted ceiling, stunning central staircase, grand master suite, and a sports lounge and bar downstairs - all built and finished with Stonerbuilt’s first class craftsmanship.
Chic Perspective Photography

Home and Living Examiner said:
Modern renovation by J Design Group is stunning
J Design Group, an expert in luxury design, completed a new project in Tamarac, Florida, which involved the total interior remodeling of this home. We were so intrigued by the photos and design ideas, we decided to talk to J Design Group CEO, Jennifer Corredor. The concept behind the redesign was inspired by the client’s relocation.
Andrea Campbell: How did you get a feel for the client's aesthetic?
Jennifer Corredor: After a one-on-one with the Client, I could get a real sense of her aesthetics for this home and the type of furnishings she gravitated towards.
The redesign included a total interior remodeling of the client's home. All of this was done with the client's personal style in mind. Certain walls were removed to maximize the openness of the area and bathrooms were also demolished and reconstructed for a new layout. This included removing the old tiles and replacing with white 40” x 40” glass tiles for the main open living area which optimized the space immediately. Bedroom floors were dressed with exotic African Teak to introduce warmth to the space.
We also removed and replaced the outdated kitchen with a modern look and streamlined, state-of-the-art kitchen appliances. To introduce some color for the backsplash and match the client's taste, we introduced a splash of plum-colored glass behind the stove and kept the remaining backsplash with frosted glass. We then removed all the doors throughout the home and replaced with custom-made doors which were a combination of cherry with insert of frosted glass and stainless steel handles.
All interior lights were replaced with LED bulbs and stainless steel trims, including unique pendant and wall sconces that were also added. All bathrooms were totally gutted and remodeled with unique wall finishes, including an entire marble slab utilized in the master bath shower stall.
Once renovation of the home was completed, we proceeded to install beautiful high-end modern furniture for interior and exterior, from lines such as B&B Italia to complete a masterful design. One-of-a-kind and limited edition accessories and vases complimented the look with original art, most of which was custom-made for the home.
To complete the home, state of the art A/V system was introduced. The idea is always to enhance and amplify spaces in a way that is unique to the client and exceeds his/her expectations.
To see complete J Design Group featured article, go to: http://www.examiner.com/article/modern-renovation-by-j-design-group-is-stunning
Living Room,
Dining room,
Master Bedroom,
Master Bathroom,
Powder Bathroom,
Miami Interior Designers,
Miami Interior Designer,
Interior Designers Miami,
Interior Designer Miami,
Modern Interior Designers,
Modern Interior Designer,
Modern interior decorators,
Modern interior decorator,
Miami,
Contemporary Interior Designers,
Contemporary Interior Designer,
Interior design decorators,
Interior design decorator,
Interior Decoration and Design,
Black Interior Designers,
Black Interior Designer,
Interior designer,
Interior designers,
Home interior designers,
Home interior designer,
Daniel Newcomb
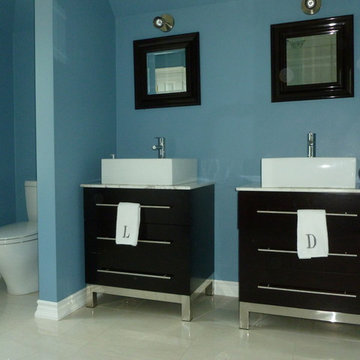
Свежая идея для дизайна: главная ванная комната среднего размера в современном стиле с плоскими фасадами, черными фасадами, унитазом-моноблоком, синими стенами, настольной раковиной, мраморной столешницей и бежевым полом - отличное фото интерьера

After Picture with the carrara look quartz counter, under mounted sinks, flat panel white vanity and dark porcelain tile..
Пример оригинального дизайна: маленькая ванная комната в стиле неоклассика (современная классика) с белыми фасадами, ванной в нише, душем в нише, раздельным унитазом, белой плиткой, керамической плиткой, полом из керамогранита, врезной раковиной, столешницей из искусственного кварца и фасадами с утопленной филенкой для на участке и в саду
Пример оригинального дизайна: маленькая ванная комната в стиле неоклассика (современная классика) с белыми фасадами, ванной в нише, душем в нише, раздельным унитазом, белой плиткой, керамической плиткой, полом из керамогранита, врезной раковиной, столешницей из искусственного кварца и фасадами с утопленной филенкой для на участке и в саду
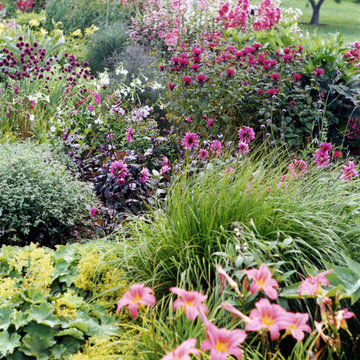
На фото: летний регулярный сад среднего размера на заднем дворе в современном стиле с полуденной тенью
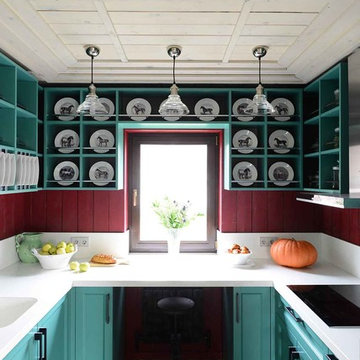
Пример оригинального дизайна: п-образная кухня в стиле кантри с монолитной мойкой, фасадами в стиле шейкер, зелеными фасадами, красным фартуком и мятными фасадами без острова
Фото – бирюзовые интерьеры и экстерьеры
64



















