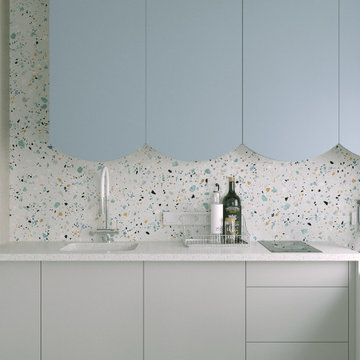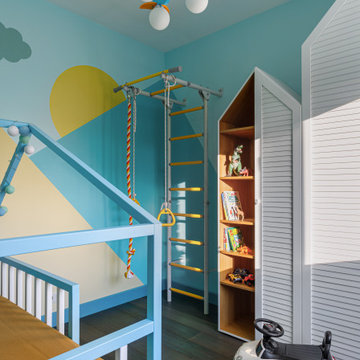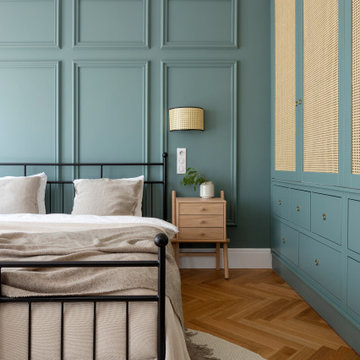Скандинавский стиль – бирюзовые квартиры и дома

Гостиная с мятными и терракотовыми стенами, яркой мебелью и рабочей зоной.
Источник вдохновения для домашнего уюта: гостиная комната среднего размера в скандинавском стиле с разноцветными стенами, паркетным полом среднего тона, коричневым полом и акцентной стеной без телевизора
Источник вдохновения для домашнего уюта: гостиная комната среднего размера в скандинавском стиле с разноцветными стенами, паркетным полом среднего тона, коричневым полом и акцентной стеной без телевизора

This young married couple enlisted our help to update their recently purchased condo into a brighter, open space that reflected their taste. They traveled to Copenhagen at the onset of their trip, and that trip largely influenced the design direction of their home, from the herringbone floors to the Copenhagen-based kitchen cabinetry. We blended their love of European interiors with their Asian heritage and created a soft, minimalist, cozy interior with an emphasis on clean lines and muted palettes.

Primrose Model - Garden Villa Collection
Pricing, floorplans, virtual tours, community information and more at https://www.robertthomashomes.com/

Источник вдохновения для домашнего уюта: маленькая детская ванная комната в скандинавском стиле с фасадами с утопленной филенкой, зелеными фасадами, ванной в нише, душем в нише, раздельным унитазом, белой плиткой, белыми стенами, полом из керамической плитки, врезной раковиной, столешницей из искусственного кварца, белым полом, шторкой для ванной, белой столешницей, тумбой под две раковины, подвесной тумбой и керамической плиткой для на участке и в саду

Источник вдохновения для домашнего уюта: маленькая п-образная кухня в скандинавском стиле с врезной мойкой, светлыми деревянными фасадами, белым фартуком, техникой из нержавеющей стали, паркетным полом среднего тона, островом, белой столешницей, плоскими фасадами и бежевым полом для на участке и в саду
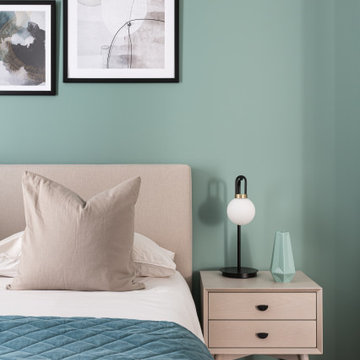
Project Battersea was all about creating a muted colour scheme but embracing bold accents to create tranquil Scandi design. The clients wanted to incorporate storage but still allow the apartment to feel bright and airy, we created a stunning bespoke TV unit for the clients for all of their book and another bespoke wardrobe in the guest bedroom. We created a space that was inviting and calming to be in.

White oak flooring, walnut cabinetry, white quartzite countertops, stainless appliances, white inset wall cabinets
На фото: большая п-образная кухня-гостиная в скандинавском стиле с врезной мойкой, плоскими фасадами, фасадами цвета дерева среднего тона, столешницей из кварцита, белым фартуком, фартуком из керамической плитки, техникой из нержавеющей стали, светлым паркетным полом, островом и белой столешницей
На фото: большая п-образная кухня-гостиная в скандинавском стиле с врезной мойкой, плоскими фасадами, фасадами цвета дерева среднего тона, столешницей из кварцита, белым фартуком, фартуком из керамической плитки, техникой из нержавеющей стали, светлым паркетным полом, островом и белой столешницей
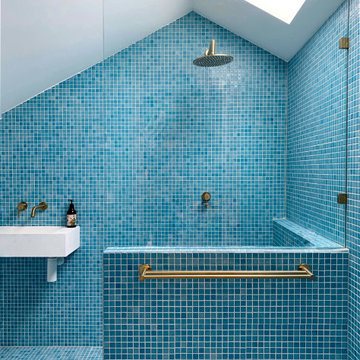
Hidden blue bathroom in rood space
Стильный дизайн: ванная комната в скандинавском стиле - последний тренд
Стильный дизайн: ванная комната в скандинавском стиле - последний тренд

Источник вдохновения для домашнего уюта: столовая в скандинавском стиле с белыми стенами, светлым паркетным полом, печью-буржуйкой и белым полом
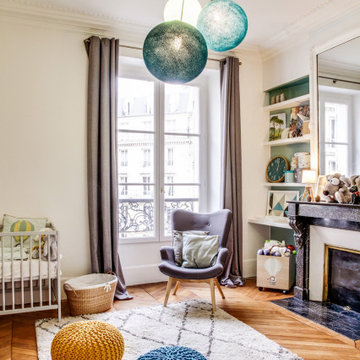
Пример оригинального дизайна: нейтральная комната для малыша среднего размера в скандинавском стиле с белыми стенами, коричневым полом и светлым паркетным полом
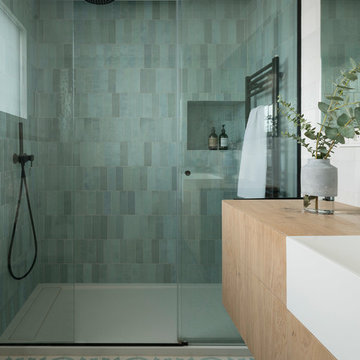
Proyecto realizado por The Room Studio
Fotografías: Mauricio Fuertes
Пример оригинального дизайна: ванная комната среднего размера в скандинавском стиле с плоскими фасадами, светлыми деревянными фасадами, синей плиткой, разноцветными стенами, полом из мозаичной плитки, раковиной с несколькими смесителями и синим полом
Пример оригинального дизайна: ванная комната среднего размера в скандинавском стиле с плоскими фасадами, светлыми деревянными фасадами, синей плиткой, разноцветными стенами, полом из мозаичной плитки, раковиной с несколькими смесителями и синим полом

Giovanni Del Brenna
Пример оригинального дизайна: маленькая ванная комната в скандинавском стиле с душем без бортиков, инсталляцией, синей плиткой, керамической плиткой, белыми стенами, полом из керамической плитки, душевой кабиной, подвесной раковиной, столешницей из искусственного камня, синим полом, открытым душем и белой столешницей для на участке и в саду
Пример оригинального дизайна: маленькая ванная комната в скандинавском стиле с душем без бортиков, инсталляцией, синей плиткой, керамической плиткой, белыми стенами, полом из керамической плитки, душевой кабиной, подвесной раковиной, столешницей из искусственного камня, синим полом, открытым душем и белой столешницей для на участке и в саду

The natural wood floors beautifully accent the design of this gorgeous gourmet kitchen, complete with vaulted ceilings, brass lighting and a dark wood island.
Photo Credit: Shane Organ Photography

Стильный дизайн: отдельная, угловая кухня среднего размера в скандинавском стиле с одинарной мойкой, плоскими фасадами, светлыми деревянными фасадами, столешницей из ламината, белым фартуком, фартуком из керамической плитки, техникой из нержавеющей стали, полом из цементной плитки, разноцветным полом и белой столешницей без острова - последний тренд

Master suite addition to an existing 20's Spanish home in the heart of Sherman Oaks, approx. 300+ sq. added to this 1300sq. home to provide the needed master bedroom suite. the large 14' by 14' bedroom has a 1 lite French door to the back yard and a large window allowing much needed natural light, the new hardwood floors were matched to the existing wood flooring of the house, a Spanish style arch was done at the entrance to the master bedroom to conform with the rest of the architectural style of the home.
The master bathroom on the other hand was designed with a Scandinavian style mixed with Modern wall mounted toilet to preserve space and to allow a clean look, an amazing gloss finish freestanding vanity unit boasting wall mounted faucets and a whole wall tiled with 2x10 subway tile in a herringbone pattern.
For the floor tile we used 8x8 hand painted cement tile laid in a pattern pre determined prior to installation.
The wall mounted toilet has a huge open niche above it with a marble shelf to be used for decoration.
The huge shower boasts 2x10 herringbone pattern subway tile, a side to side niche with a marble shelf, the same marble material was also used for the shower step to give a clean look and act as a trim between the 8x8 cement tiles and the bark hex tile in the shower pan.
Notice the hidden drain in the center with tile inserts and the great modern plumbing fixtures in an old work antique bronze finish.
A walk-in closet was constructed as well to allow the much needed storage space.

Ensuite to the Principal bedroom, walls clad in Viola Marble with a white metro contrast, styled with a contemporary vanity unit, mirror and Belgian wall lights.
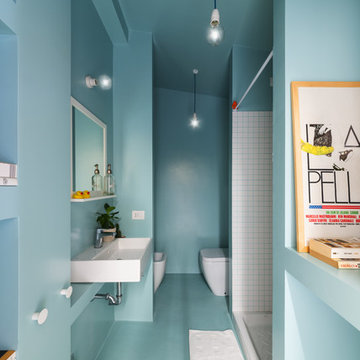
Federico Villa Fotografo
Источник вдохновения для домашнего уюта: маленькая, узкая и длинная ванная комната в скандинавском стиле с душем в нише, биде, белой плиткой, керамической плиткой, душевой кабиной, раковиной с несколькими смесителями и шторкой для ванной для на участке и в саду
Источник вдохновения для домашнего уюта: маленькая, узкая и длинная ванная комната в скандинавском стиле с душем в нише, биде, белой плиткой, керамической плиткой, душевой кабиной, раковиной с несколькими смесителями и шторкой для ванной для на участке и в саду
Скандинавский стиль – бирюзовые квартиры и дома
1



















