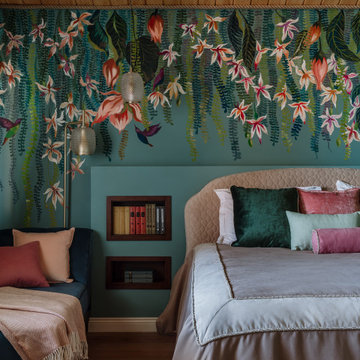Стиль Рустика – бирюзовые квартиры и дома
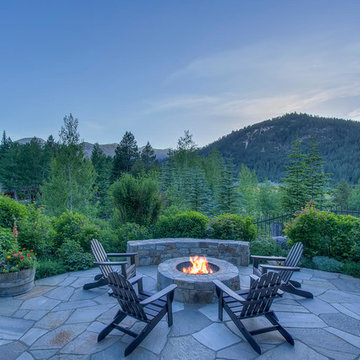
Stone patio, fire pit and mountain views at BrokenArrowLodge.info in Squaw Valley, Lake Tahoe photography by Photo-tecture.com
На фото: огромный двор на заднем дворе в стиле рустика с местом для костра и покрытием из каменной брусчатки
На фото: огромный двор на заднем дворе в стиле рустика с местом для костра и покрытием из каменной брусчатки

Lake Cottage Porch, standing seam metal roofing and cedar shakes blend into the Vermont fall foliage. Simple and elegant.
Photos by Susan Teare
Стильный дизайн: одноэтажный, деревянный дом в стиле рустика с металлической крышей и черной крышей - последний тренд
Стильный дизайн: одноэтажный, деревянный дом в стиле рустика с металлической крышей и черной крышей - последний тренд

Стильный дизайн: трехэтажный, коричневый, большой частный загородный дом в стиле рустика с комбинированной облицовкой, двускатной крышей и крышей из гибкой черепицы - последний тренд

A fun and colorful bathroom with plenty of space. The blue stained vanity shows the variation in color as the wood grain pattern peeks through. Marble countertop with soft and subtle veining combined with textured glass sconces wrapped in metal is the right balance of soft and rustic.
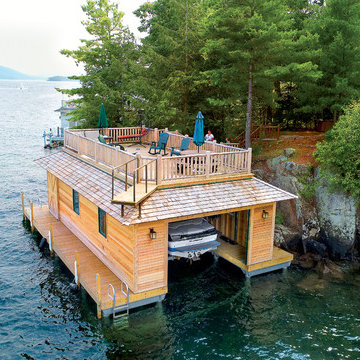
Boathouse with pile dock foundation on Lake George New York
Идея дизайна: отдельно стоящий лодочный гараж в стиле рустика для одной машины
Идея дизайна: отдельно стоящий лодочный гараж в стиле рустика для одной машины

Источник вдохновения для домашнего уюта: большая кухня у окна в стиле рустика с обеденным столом, врезной мойкой, фасадами в стиле шейкер, белыми фасадами, гранитной столешницей, белым фартуком, техникой из нержавеющей стали, темным паркетным полом, островом, коричневым полом и черной столешницей

The goal of this project was to build a house that would be energy efficient using materials that were both economical and environmentally conscious. Due to the extremely cold winter weather conditions in the Catskills, insulating the house was a primary concern. The main structure of the house is a timber frame from an nineteenth century barn that has been restored and raised on this new site. The entirety of this frame has then been wrapped in SIPs (structural insulated panels), both walls and the roof. The house is slab on grade, insulated from below. The concrete slab was poured with a radiant heating system inside and the top of the slab was polished and left exposed as the flooring surface. Fiberglass windows with an extremely high R-value were chosen for their green properties. Care was also taken during construction to make all of the joints between the SIPs panels and around window and door openings as airtight as possible. The fact that the house is so airtight along with the high overall insulatory value achieved from the insulated slab, SIPs panels, and windows make the house very energy efficient. The house utilizes an air exchanger, a device that brings fresh air in from outside without loosing heat and circulates the air within the house to move warmer air down from the second floor. Other green materials in the home include reclaimed barn wood used for the floor and ceiling of the second floor, reclaimed wood stairs and bathroom vanity, and an on-demand hot water/boiler system. The exterior of the house is clad in black corrugated aluminum with an aluminum standing seam roof. Because of the extremely cold winter temperatures windows are used discerningly, the three largest windows are on the first floor providing the main living areas with a majestic view of the Catskill mountains.
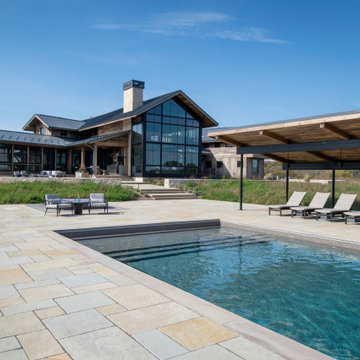
Nestled on 90 acres of peaceful prairie land, this modern rustic home blends indoor and outdoor spaces with natural stone materials and long, beautiful views. Featuring ORIJIN STONE's Westley™ Limestone veneer on both the interior and exterior, as well as our Tupelo™ Limestone interior tile, pool and patio paving.
Architecture: Rehkamp Larson Architects Inc
Builder: Hagstrom Builders
Landscape Architecture: Savanna Designs, Inc
Landscape Install: Landscape Renovations MN
Masonry: Merlin Goble Masonry Inc
Interior Tile Installation: Diamond Edge Tile
Interior Design: Martin Patrick 3
Photography: Scott Amundson Photography

На фото: большой, трехэтажный, разноцветный дом из бревен в стиле рустика с комбинированной облицовкой, двускатной крышей, крышей из гибкой черепицы и серой крышей с

дачный дом из рубленого бревна с камышовой крышей
Идея дизайна: большой, двухэтажный, деревянный, бежевый дом из бревен в стиле рустика с зеленой крышей и полувальмовой крышей
Идея дизайна: большой, двухэтажный, деревянный, бежевый дом из бревен в стиле рустика с зеленой крышей и полувальмовой крышей

На фото: терраса в стиле рустика с паркетным полом среднего тона, стандартным камином, фасадом камина из камня, стандартным потолком и коричневым полом
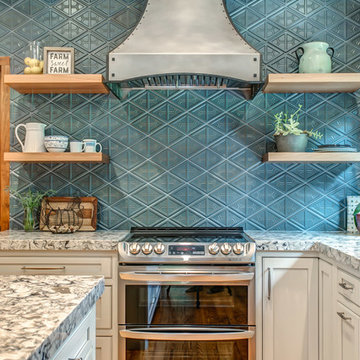
Sophisticated rustic log cabin kitchen remodel by French's Cabinet Gallery, llc designer Erin Hurst, CKD. Crestwood Cabinets, Fairfield door style in Bellini color, beaded inset door overlay, hickory floating shelves in sesame seed color.

Идея дизайна: терраса в стиле рустика с стандартным камином, фасадом камина из камня и стандартным потолком

Идея дизайна: большая хозяйская спальня в стиле рустика с серыми стенами, ковровым покрытием, бежевым полом и деревянным потолком без камина

Rustic Canyon Kitchen. Photo by Douglas Hill
Пример оригинального дизайна: п-образная кухня в стиле рустика с полом из терракотовой плитки, с полувстраиваемой мойкой (с передним бортиком), фасадами в стиле шейкер, зелеными фасадами, столешницей из нержавеющей стали, техникой из нержавеющей стали, полуостровом и оранжевым полом
Пример оригинального дизайна: п-образная кухня в стиле рустика с полом из терракотовой плитки, с полувстраиваемой мойкой (с передним бортиком), фасадами в стиле шейкер, зелеными фасадами, столешницей из нержавеющей стали, техникой из нержавеющей стали, полуостровом и оранжевым полом

Пример оригинального дизайна: большая угловая кухня в стиле рустика с с полувстраиваемой мойкой (с передним бортиком), фасадами в стиле шейкер, фасадами цвета дерева среднего тона, разноцветным фартуком, светлым паркетным полом, островом, мраморной столешницей, фартуком из удлиненной плитки, техникой из нержавеющей стали, коричневым полом и мойкой у окна

This beautiful lake and snow lodge site on the waters edge of Lake Sunapee, and only one mile from Mt Sunapee Ski and Snowboard Resort. The home features conventional and timber frame construction. MossCreek's exquisite use of exterior materials include poplar bark, antique log siding with dovetail corners, hand cut timber frame, barn board siding and local river stone piers and foundation. Inside, the home features reclaimed barn wood walls, floors and ceilings.

The complementary colors of a natural stone wall, bluestone caps and a bluestone pathway with welcoming sitting area give this home a unique look.
Свежая идея для дизайна: прихожая среднего размера в стиле рустика с одностворчатой входной дверью, синей входной дверью, серыми стенами и полом из сланца - отличное фото интерьера
Свежая идея для дизайна: прихожая среднего размера в стиле рустика с одностворчатой входной дверью, синей входной дверью, серыми стенами и полом из сланца - отличное фото интерьера
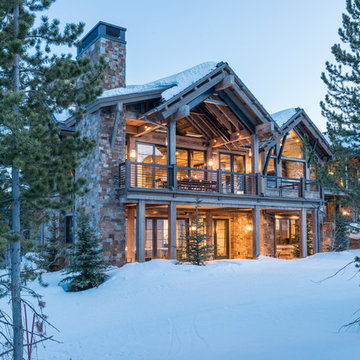
Hillside Snowcrest Residence by Locati Architects, Interior Design by John Vancheri, Photography by Audrey Hall
Стильный дизайн: дом в стиле рустика - последний тренд
Стильный дизайн: дом в стиле рустика - последний тренд
Стиль Рустика – бирюзовые квартиры и дома
1



















