Фото – бирюзовые интерьеры и экстерьеры
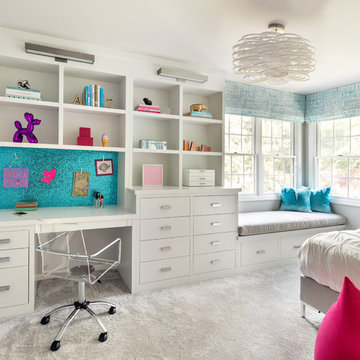
Photo Credit: Regan Wood Photography
Стильный дизайн: детская: освещение в стиле неоклассика (современная классика) с спальным местом, серыми стенами, ковровым покрытием и серым полом для подростка, девочки - последний тренд
Стильный дизайн: детская: освещение в стиле неоклассика (современная классика) с спальным местом, серыми стенами, ковровым покрытием и серым полом для подростка, девочки - последний тренд
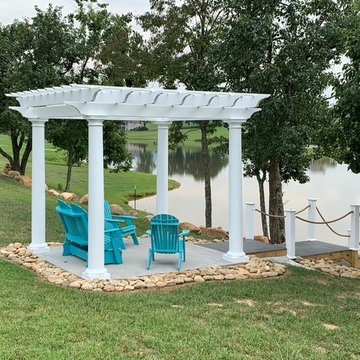
This beautiful, traditionally styled pergola was installed on our client's dock in Dandrige, Tennessee.
The classical styling elevates the waterside surroundings, adding shade and sophistication to the property.
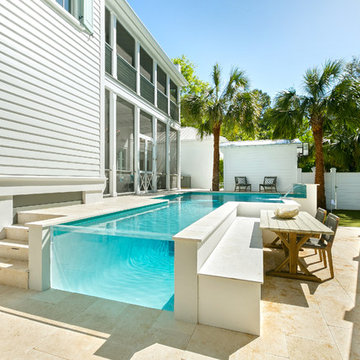
Стильный дизайн: наземный бассейн произвольной формы на заднем дворе в морском стиле с фонтаном и покрытием из плитки - последний тренд
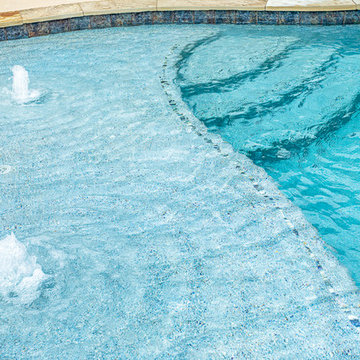
Beautiful freeform pool that has a relaxing rock waterfall, a beach entry, and Pebble Tec finish.
На фото: естественный бассейн среднего размера, произвольной формы на заднем дворе в морском стиле с покрытием из бетонных плит
На фото: естественный бассейн среднего размера, произвольной формы на заднем дворе в морском стиле с покрытием из бетонных плит

Стильный дизайн: параллельная кухня-гостиная среднего размера в средиземноморском стиле с плоскими фасадами, зелеными фасадами, столешницей из кварцевого агломерата, белым фартуком, фартуком из плитки кабанчик, техникой под мебельный фасад, полом из керамической плитки, черным полом и белой столешницей без острова - последний тренд

Идея дизайна: прямой домашний бар в стиле неоклассика (современная классика) с светлым паркетным полом, мойкой, фасадами в стиле шейкер, синими фасадами, зеркальным фартуком и черной столешницей
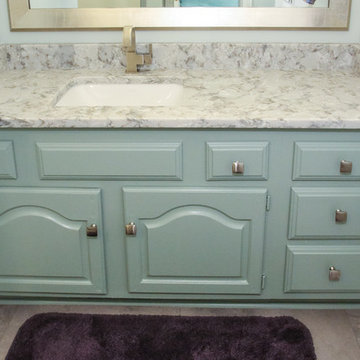
Transitional Guest Bathroom
Стильный дизайн: ванная комната среднего размера в стиле неоклассика (современная классика) с фасадами с выступающей филенкой, зелеными фасадами, душем в нише, раздельным унитазом, зелеными стенами, полом из винила, душевой кабиной, врезной раковиной, столешницей из искусственного кварца, серым полом, душем с раздвижными дверями и серой столешницей - последний тренд
Стильный дизайн: ванная комната среднего размера в стиле неоклассика (современная классика) с фасадами с выступающей филенкой, зелеными фасадами, душем в нише, раздельным унитазом, зелеными стенами, полом из винила, душевой кабиной, врезной раковиной, столешницей из искусственного кварца, серым полом, душем с раздвижными дверями и серой столешницей - последний тренд

This children's room has an exposed brick wall feature with a pink ombre design, a built-in bench with storage below the window, and light wood flooring.

This custom built-in entertainment center features white shaker cabinetry accented by white oak shelves with integrated lighting and brass hardware. The electronics are contained in the lower door cabinets with select items like the wifi router out on the countertop on the left side and a Sonos sound bar in the center under the TV. The TV is mounted on the back panel and wires are in a chase down to the lower cabinet. The side fillers go down to the floor to give the wall baseboards a clean surface to end against.

MillerRoodell Architects // Laura Fedro Interiors // Gordon Gregory Photography
На фото: ванная комната в стиле рустика с темными деревянными фасадами, коричневыми стенами, накладной раковиной, столешницей из дерева, коричневым полом, коричневой столешницей, паркетным полом среднего тона, зеркалом с подсветкой и фасадами с утопленной филенкой
На фото: ванная комната в стиле рустика с темными деревянными фасадами, коричневыми стенами, накладной раковиной, столешницей из дерева, коричневым полом, коричневой столешницей, паркетным полом среднего тона, зеркалом с подсветкой и фасадами с утопленной филенкой
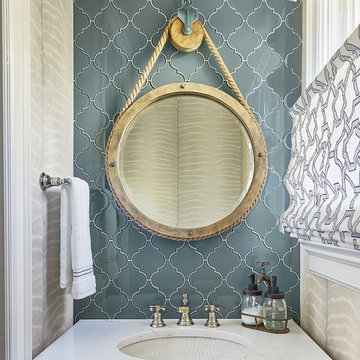
Свежая идея для дизайна: туалет в стиле фьюжн с синей плиткой, стеклянной плиткой, врезной раковиной, столешницей из кварцита и белой столешницей - отличное фото интерьера
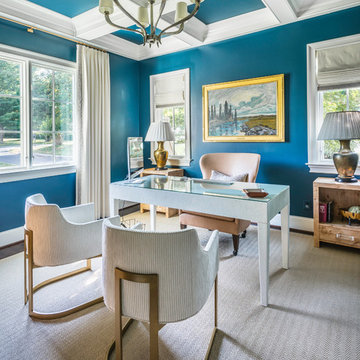
Reed Brown Photography
Идея дизайна: рабочее место в классическом стиле с синими стенами и отдельно стоящим рабочим столом без камина
Идея дизайна: рабочее место в классическом стиле с синими стенами и отдельно стоящим рабочим столом без камина
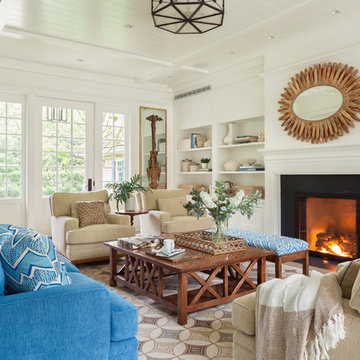
Пример оригинального дизайна: гостиная комната в морском стиле с белыми стенами и стандартным камином

Идея дизайна: маленькая кухня в стиле модернизм с с полувстраиваемой мойкой (с передним бортиком), фасадами в стиле шейкер, синими фасадами, столешницей из кварцита, синим фартуком, фартуком из керамической плитки, техникой из нержавеющей стали, полом из цементной плитки, серым полом и серой столешницей для на участке и в саду
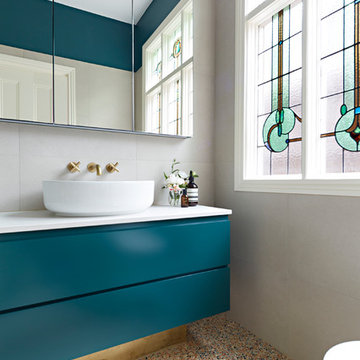
The original Art Nouveau stained glass windows were a striking element of the room, and informed the dramatic choice of colour for the vanity and upper walls, in conjunction with the terrazzo flooring.
Photographer: David Russel

When we drove out to Mukilteo for our initial consultation, we immediately fell in love with this house. With its tall ceilings, eclectic mix of wood, glass and steel, and gorgeous view of the Puget Sound, we quickly nicknamed this project "The Mukilteo Gem". Our client, a cook and baker, did not like her existing kitchen. The main points of issue were short runs of available counter tops, lack of storage and shortage of light. So, we were called in to implement some big, bold ideas into a small footprint kitchen with big potential. We completely changed the layout of the room by creating a tall, built-in storage wall and a continuous u-shape counter top. Early in the project, we took inventory of every item our clients wanted to store in the kitchen and ensured that every spoon, gadget, or bowl would have a dedicated "home" in their new kitchen. The finishes were meticulously selected to ensure continuity throughout the house. We also played with the color scheme to achieve a bold yet natural feel.This kitchen is a prime example of how color can be used to both make a statement and project peace and balance simultaneously. While busy at work on our client's kitchen improvement, we also updated the entry and gave the homeowner a modern laundry room with triple the storage space they originally had.
End result: ecstatic clients and a very happy design team. That's what we call a big success!
John Granen.
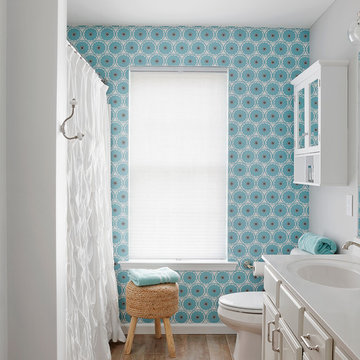
Our client asked for a fun wallpaper for her children's bathroom. She wanted pattern and color.
Свежая идея для дизайна: ванная комната в морском стиле с белыми фасадами, душем над ванной, столешницей из искусственного камня, белой столешницей, синими стенами, бежевым полом, шторкой для ванной и фасадами с утопленной филенкой - отличное фото интерьера
Свежая идея для дизайна: ванная комната в морском стиле с белыми фасадами, душем над ванной, столешницей из искусственного камня, белой столешницей, синими стенами, бежевым полом, шторкой для ванной и фасадами с утопленной филенкой - отличное фото интерьера

На фото: маленькая прямая кухня в стиле неоклассика (современная классика) с обеденным столом, серыми фасадами, столешницей из акрилового камня, врезной мойкой, фасадами в стиле шейкер, белым фартуком, техникой из нержавеющей стали, полом из цементной плитки, коричневым полом и белой столешницей без острова для на участке и в саду с

Идея дизайна: изолированная гостиная комната в классическом стиле с белыми стенами, ковровым покрытием, печью-буржуйкой и белым полом

This Kitchen was renovated into an open concept space with a large island and custom cabinets - that provide ample storage including a wine fridge and coffee station.
The details in this space reflect the client's fun personalities! With a punch of blue on the island, that coordinates with the patterned tile above the range. The funky bar stools are as comfortable as they are fabulous. Lastly, the mini fan cools off the space while industrial pendants illuminate the island seating.
Maintenance was also at the forefront of this design when specifying quartz counter-tops, porcelain flooring, ceramic backsplash, and granite composite sinks. These all contribute to easy living.
Builder: Wamhoff Design Build
Photographer: Daniel Angulo
Фото – бирюзовые интерьеры и экстерьеры
56


















