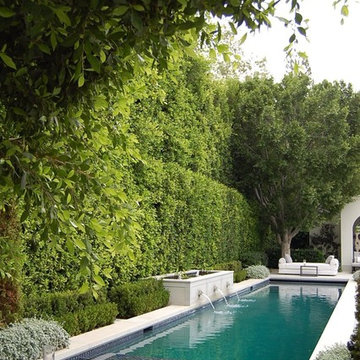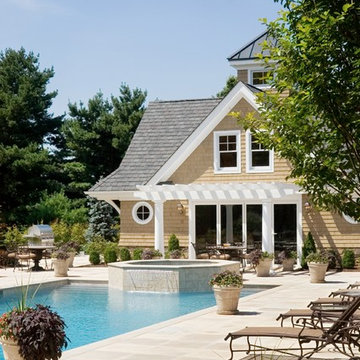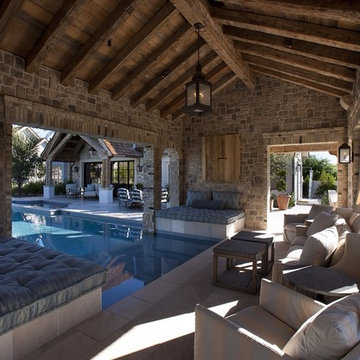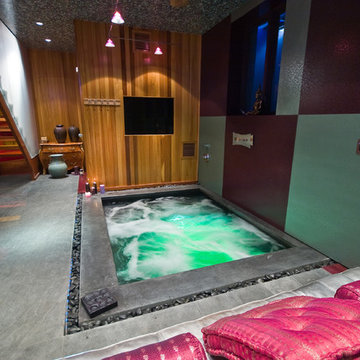Фото: бассейн в классическом стиле
Сортировать:
Бюджет
Сортировать:Популярное за сегодня
141 - 160 из 73 095 фото
1 из 2
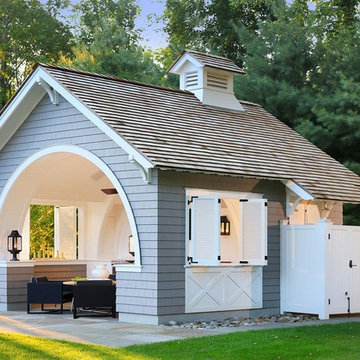
This project involved the design of a new open-air Pool House on grounds of a 1905 carriage house estate. The main house and guesthouse on this property were also extensively renovated as part of the project.
The concept for the new Pool House was to incorporate the vocabulary of these existing structures into the form while creating a protected, yet open space with a bright and fresh interior. The Pool house is sited on axis to a new fifty-foot pool and the existing Breakfast Room terrace with views back to the house and the adjacent pastoral fields.
The exterior of the pool house is shingled, with bracketed rakes, exposed rafter tails and a cupola. Wood louvered shutters and a custom made removable fabric cover protect the structure during the off season.
The interior of the Pool House includes a vaulted sitting area with wide beadboard on the walls and ceiling, shingled half walls and a soapstone wet bar. The bluestone flooring flows in from the pool terrace, blurring the boundaries of interior and exterior space. The bath and changing area have a built in stained bench and a vanity with an integral soapstone sink. An exterior shower enclosure is linked to the form by the bracketed extension of the main roof.
Photography Barry A. Hyman.
Contractor L & L Builders
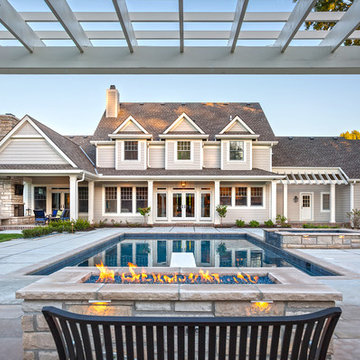
Bob Greenspan
Свежая идея для дизайна: большой прямоугольный, спортивный бассейн на заднем дворе в классическом стиле с джакузи и покрытием из каменной брусчатки - отличное фото интерьера
Свежая идея для дизайна: большой прямоугольный, спортивный бассейн на заднем дворе в классическом стиле с джакузи и покрытием из каменной брусчатки - отличное фото интерьера
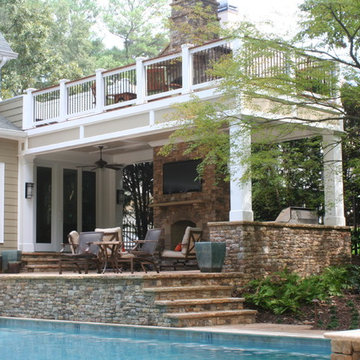
Ideal for parties or simply relaxing with the family, this backyard transformation brings style and functionality to a home. Total Project features pool, patio, spa, two-story outdoor fireplace, outdoor kitchen, deck, and landscaping. Photo courtesy of Micah Rogers.
Find the right local pro for your project
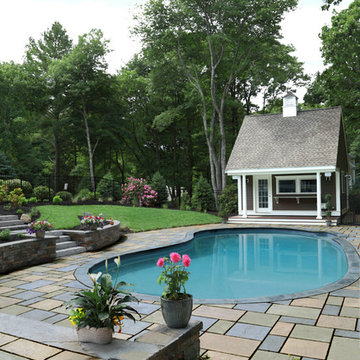
Photo: Patrick O'Malley
Стильный дизайн: бассейн среднего размера, в форме фасоли на заднем дворе в классическом стиле с домиком у бассейна и покрытием из каменной брусчатки - последний тренд
Стильный дизайн: бассейн среднего размера, в форме фасоли на заднем дворе в классическом стиле с домиком у бассейна и покрытием из каменной брусчатки - последний тренд
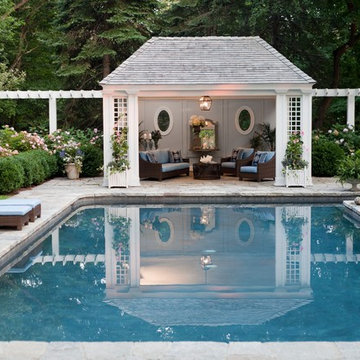
The gorgeous three season pool house is just the right size for an intimate gathering of friends or family.
Пример оригинального дизайна: прямоугольный, спортивный бассейн среднего размера на заднем дворе в классическом стиле с покрытием из каменной брусчатки и домиком у бассейна
Пример оригинального дизайна: прямоугольный, спортивный бассейн среднего размера на заднем дворе в классическом стиле с покрытием из каменной брусчатки и домиком у бассейна
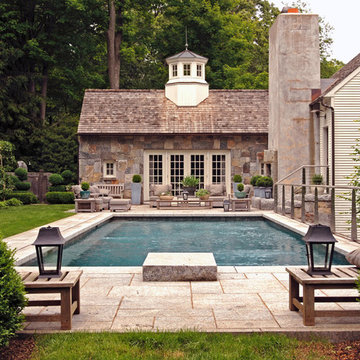
The swimming pool is located at the highest level of the garden and is a simple rectangle framed by a "fence" of espaliered apple trees to the left and the stainless steel railing to the right. Its shallow end defines one side of the outdoor living room. The pool gently spills through a trough to link and enliven the adjoining dining court.
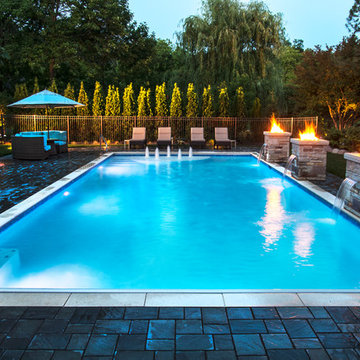
Request Free Quote
This swimming pool measures 20'0" x 45'0", and is 3'6" to 5'0" deep. There are 3- 18" waterfalls, 3 fully-automated fire features, LED lighting, Automatic Cover with custom stone lid system, and a 6'0" x 20'0" Thermal Shelf with bubbles, tile accents and steps attached. Valders Wisconsin Dolemitic Limestone coping set off the look of the perimeter, and Cool Blue Exposed Aggregate pool finish gives the sparkling blue hue to the water. Photography by Larry Huene Photography
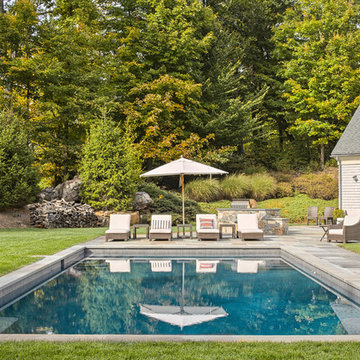
The modern farmhouse porch set the tone for the open concept swimming pool and outdoor living space. A gourmet kitchen and custom stone fireplace built into the side of home create a year-round gathering area and the clean, simple lines of the expansive rectangular pool allow the home’s architecture to take center stage.
Phil Nelson Imaging
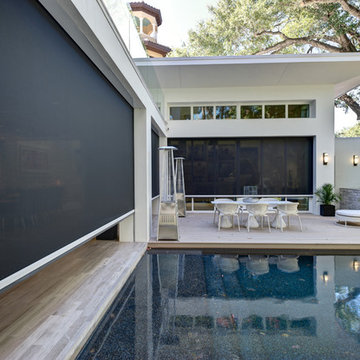
Motorized, retractable Phantom Executive screens transform patios and porches into comfortable and welcoming outdoor living spaces. These motorized screens from The Shade Shop retract to be out-of-sight and out-of-mind until you decide you want to utilize them. When the summer sun feels a little harsh, put your solar mesh screens down with the touch of a button to shield the UV rays. Alternately, choose the insect mesh to allow for natural ventilation, while still keeping those pesky mosquitoes from entering your outdoor oasis.
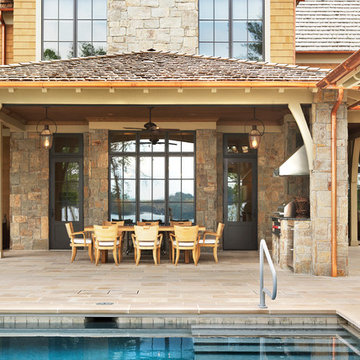
Lake Front Country Estate Outdoor Dining, designed by Tom Markalunas, built by Resort Custom Homes. Photography by Rachael Boling
Идея дизайна: огромный спортивный, прямоугольный бассейн на заднем дворе в классическом стиле с покрытием из каменной брусчатки
Идея дизайна: огромный спортивный, прямоугольный бассейн на заднем дворе в классическом стиле с покрытием из каменной брусчатки
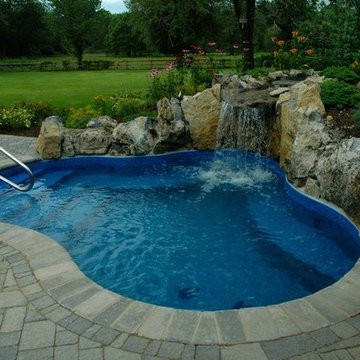
The waterfall that flows into the spa can be regulated to keep the water cool in the summer and warm in the winter months. Larger than a regular spa, the spa aspect of this spool feature gives the homeowners a great place to soak and relax in plenty of room, without the work of maintaing a larger size pool.
www.longislandhottub.com
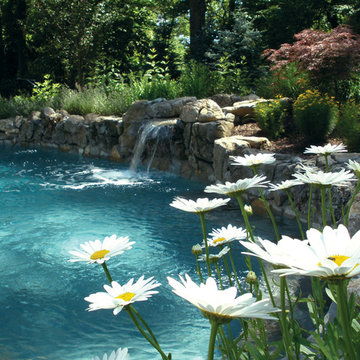
Shasta Daisy and Waterfall
matt meaney @ Artisan landscapes and pools
Стильный дизайн: бассейн среднего размера, в форме фасоли на заднем дворе в классическом стиле с покрытием из каменной брусчатки и фонтаном - последний тренд
Стильный дизайн: бассейн среднего размера, в форме фасоли на заднем дворе в классическом стиле с покрытием из каменной брусчатки и фонтаном - последний тренд
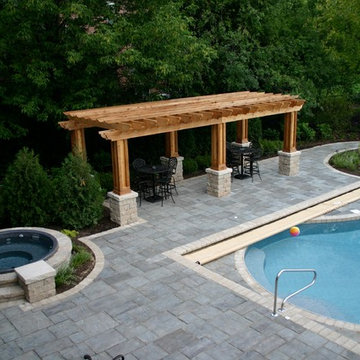
Идея дизайна: большой бассейн в форме фасоли на заднем дворе в классическом стиле с мощением тротуарной плиткой и джакузи
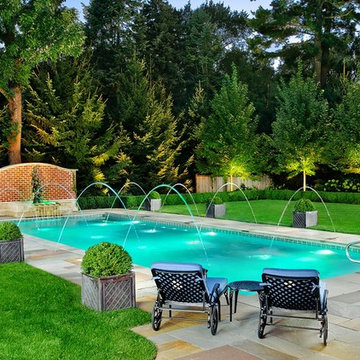
Request Free Quote
Measuring 18’0” x 48’0”, the pool is 3’6” at the shallow end and has a 6’0” deep at the opposite end. The pool is equipped with an automatic safety cover with a custom stone walk-on lid system. The raised water feature has a raised brick wall with a curved capstone, Limestone-cladded basin and weir openings to create a unique spillway underneath the statuary. The stone and brick pick up the same elements from the house, providing symmetry in the space. Laminar flow fountain jets surround the perimeter of the pool, providing an additional vertical element to the space.
outvision photography
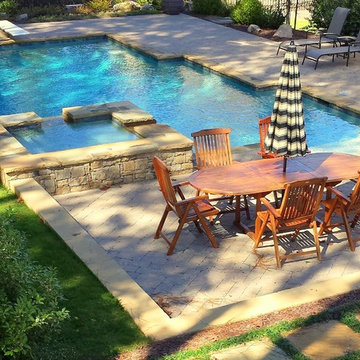
Elements Landscape LLC
Свежая идея для дизайна: бассейн в классическом стиле - отличное фото интерьера
Свежая идея для дизайна: бассейн в классическом стиле - отличное фото интерьера
Фото: бассейн в классическом стиле
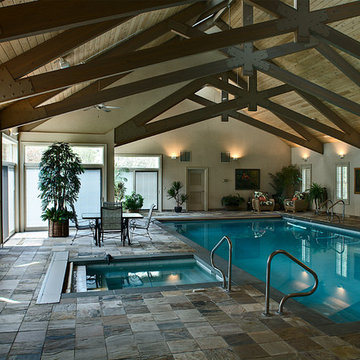
Havlicek Builders - contractor
Пример оригинального дизайна: большой спортивный, прямоугольный бассейн в доме в классическом стиле с домиком у бассейна и покрытием из каменной брусчатки
Пример оригинального дизайна: большой спортивный, прямоугольный бассейн в доме в классическом стиле с домиком у бассейна и покрытием из каменной брусчатки
8
