Фото: бассейн в классическом стиле класса люкс
Сортировать:
Бюджет
Сортировать:Популярное за сегодня
1 - 20 из 3 538 фото
1 из 3
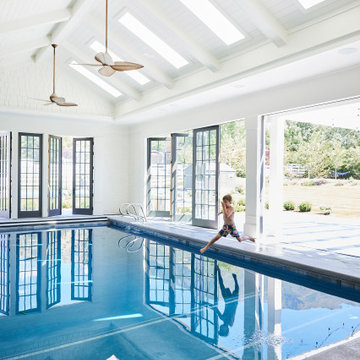
Источник вдохновения для домашнего уюта: большой прямоугольный бассейн в доме в классическом стиле с покрытием из бетонных плит
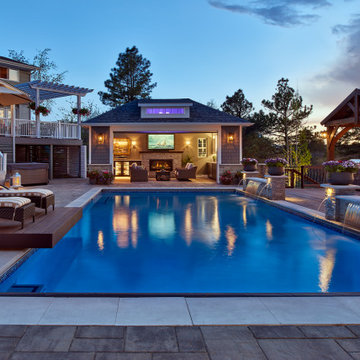
Castle Rock Pool Area - Constructed 2019/2020. Belgard Paver Pool Deck (Lafitt Rustic Slab, Color: Rio) with Grey Cast Concrete Wall Cap and Coping.
Pool House 14' x 27'
Design: Ben Browne
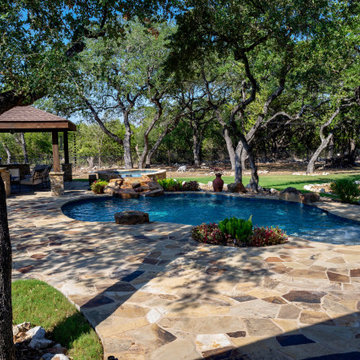
Welcome to this beautiful New Braunfels backyard! The cabana is perfect for outdoor living. The spa has a beautiful spillway that is extended and looks like a river. In the pool the sun shelf has a bubbler for extra relaxing sounds of water. This whole pool is wrapped in beautiful flagstone.
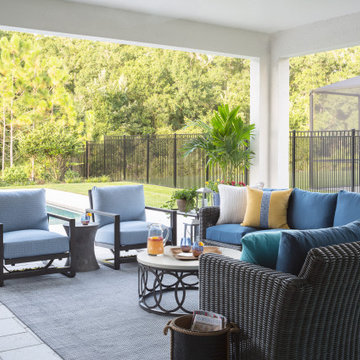
Located off the great room, we repeated the client's indoor color palette of navy, aqua, and yellow. A large all weather wicker sectional and a pair of spring chairs provide ample seating in the patio area. This seating area opens to a dining space all of which spill onto the pool deck.

Custom cabana with fireplace, tv, living space, and dining area
Источник вдохновения для домашнего уюта: огромный прямоугольный бассейн на заднем дворе в классическом стиле с домиком у бассейна и покрытием из каменной брусчатки
Источник вдохновения для домашнего уюта: огромный прямоугольный бассейн на заднем дворе в классическом стиле с домиком у бассейна и покрытием из каменной брусчатки
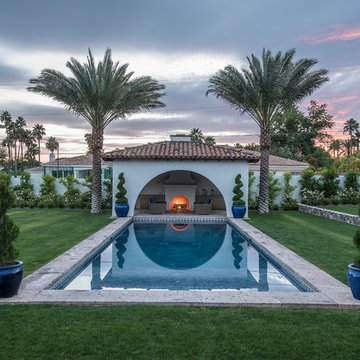
The landscape of this home honors the formality of Spanish Colonial / Santa Barbara Style early homes in the Arcadia neighborhood of Phoenix. By re-grading the lot and allowing for terraced opportunities, we featured a variety of hardscape stone, brick, and decorative tiles that reinforce the eclectic Spanish Colonial feel. Cantera and La Negra volcanic stone, brick, natural field stone, and handcrafted Spanish decorative tiles are used to establish interest throughout the property.
A front courtyard patio includes a hand painted tile fountain and sitting area near the outdoor fire place. This patio features formal Boxwood hedges, Hibiscus, and a rose garden set in pea gravel.
The living room of the home opens to an outdoor living area which is raised three feet above the pool. This allowed for opportunity to feature handcrafted Spanish tiles and raised planters. The side courtyard, with stepping stones and Dichondra grass, surrounds a focal Crape Myrtle tree.
One focal point of the back patio is a 24-foot hand-hammered wrought iron trellis, anchored with a stone wall water feature. We added a pizza oven and barbecue, bistro lights, and hanging flower baskets to complete the intimate outdoor dining space.
Project Details:
Landscape Architect: Greey|Pickett
Architect: Higgins Architects
Landscape Contractor: Premier Environments
Photography: Scott Sandler
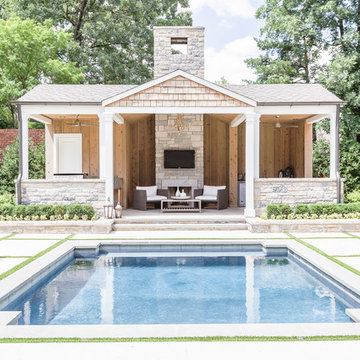
Photo // Alyssa Rosenheck
Design // Austin Bean Design Studio
Источник вдохновения для домашнего уюта: большой бассейн произвольной формы на заднем дворе в классическом стиле с домиком у бассейна
Источник вдохновения для домашнего уюта: большой бассейн произвольной формы на заднем дворе в классическом стиле с домиком у бассейна
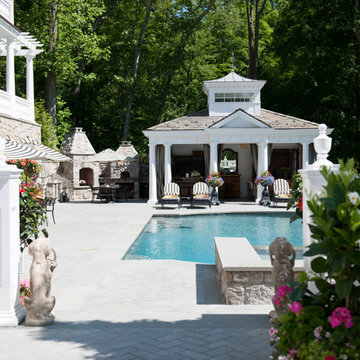
Стильный дизайн: большой бассейн произвольной формы на заднем дворе в классическом стиле с домиком у бассейна - последний тренд

It started with vision. Then arrived fresh sight, seeing what was absent, seeing what was possible. Followed quickly by desire and creativity and know-how and communication and collaboration.
When the Ramsowers first called Exterior Worlds, all they had in mind was an outdoor fountain. About working with the Ramsowers, Jeff Halper, owner of Exterior Worlds says, “The Ramsowers had great vision. While they didn’t know exactly what they wanted, they did push us to create something special for them. I get inspired by my clients who are engaged and focused on design like they were. When you get that kind of inspiration and dialogue, you end up with a project like this one.”
For Exterior Worlds, our design process addressed two main features of the original space—the blank surface of the yard surrounded by looming architecture and plain fencing. With the yard, we dug out the center of it to create a one-foot drop in elevation in which to build a sunken pool. At one end, we installed a spa, lining it with a contrasting darker blue glass tile. Pedestals topped with urns anchor the pool and provide a place for spot color. Jets of water emerge from these pedestals. This moving water becomes a shield to block out urban noises and makes the scene lively. (And the children think it’s great fun to play in them.) On the side of the pool, another fountain, an illuminated basin built of limestone, brick and stainless steel, feeds the pool through three slots.
The pool is counterbalanced by a large plot of grass. What is inventive about this grassy area is its sub-structure. Before putting down the grass, we installed a French drain using grid pavers that pulls water away, an action that keeps the soil from compacting and the grass from suffocating. The entire sunken area is finished off with a border of ground cover that transitions the eye to the limestone walkway and the retaining wall, where we used the same reclaimed bricks found in architectural features of the house.
In the outer border along the fence line, we planted small trees that give the space scale and also hide some unsightly utility infrastructure. Boxwood and limestone gravel were embroidered into a parterre design to underscore the formal shape of the pool. Additionally, we planted a rose garden around the illuminated basin and a color garden for seasonal color at the far end of the yard across from the covered terrace.
To address the issue of the house’s prominence, we added a pergola to the main wing of the house. The pergola is made of solid aluminum, chosen for its durability, and painted black. The Ramsowers had used reclaimed ornamental iron around their front yard and so we replicated its pattern in the pergola’s design. “In making this design choice and also by using the reclaimed brick in the pool area, we wanted to honor the architecture of the house,” says Halper.
We continued the ornamental pattern by building an aluminum arbor and pool security fence along the covered terrace. The arbor’s supports gently curve out and away from the house. It, plus the pergola, extends the structural aspect of the house into the landscape. At the same time, it softens the hard edges of the house and unifies it with the yard. The softening effect is further enhanced by the wisteria vine that will eventually cover both the arbor and the pergola. From a practical standpoint, the pergola and arbor provide shade, especially when the vine becomes mature, a definite plus for the west-facing main house.
This newly-created space is an updated vision for a traditional garden that combines classic lines with the modern sensibility of innovative materials. The family is able to sit in the house or on the covered terrace and look out over the landscaping. To enjoy its pleasing form and practical function. To appreciate its cool, soothing palette, the blues of the water flowing into the greens of the garden with a judicious use of color. And accept its invitation to step out, step down, jump in, enjoy.
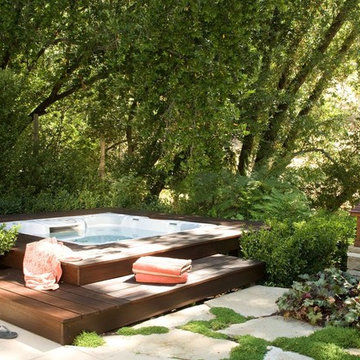
Sonoma, CA
На фото: наземный, прямоугольный бассейн среднего размера на заднем дворе в классическом стиле с джакузи и мощением тротуарной плиткой с
На фото: наземный, прямоугольный бассейн среднего размера на заднем дворе в классическом стиле с джакузи и мощением тротуарной плиткой с
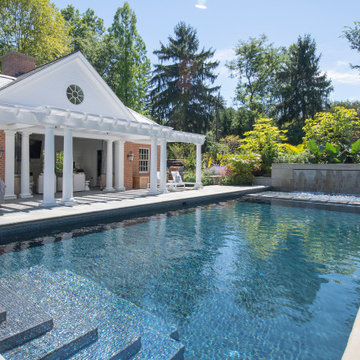
JP Compass, Chesterland, Ohio, 2021 Regional CotY Award Winner, Residential Landscape Design/ Outdoor Living Over $250,000
Идея дизайна: большой бассейн на заднем дворе в классическом стиле с покрытием из каменной брусчатки
Идея дизайна: большой бассейн на заднем дворе в классическом стиле с покрытием из каменной брусчатки
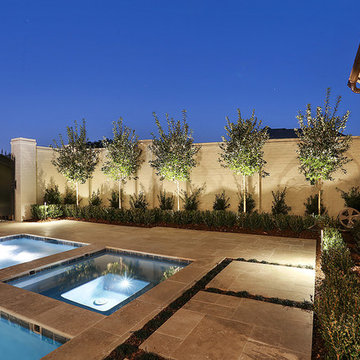
ECO REGIONS DESIGN AND LANDSCAPE
На фото: маленький бассейн произвольной формы на внутреннем дворе в классическом стиле с джакузи и покрытием из каменной брусчатки для на участке и в саду
На фото: маленький бассейн произвольной формы на внутреннем дворе в классическом стиле с джакузи и покрытием из каменной брусчатки для на участке и в саду
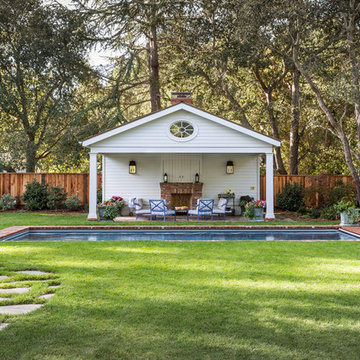
Furnishings by Tineke Triggs of Artistic Designs for Living. Photography by Laura Hull.
Стильный дизайн: большой прямоугольный, спортивный бассейн на заднем дворе в классическом стиле с домиком у бассейна и мощением клинкерной брусчаткой - последний тренд
Стильный дизайн: большой прямоугольный, спортивный бассейн на заднем дворе в классическом стиле с домиком у бассейна и мощением клинкерной брусчаткой - последний тренд
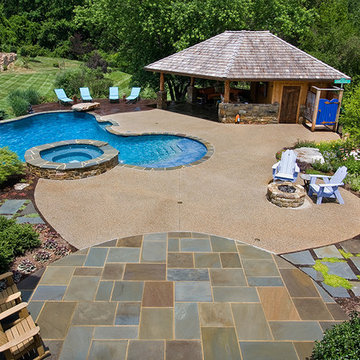
Свежая идея для дизайна: большой спортивный бассейн произвольной формы на заднем дворе в классическом стиле с домиком у бассейна и покрытием из каменной брусчатки - отличное фото интерьера
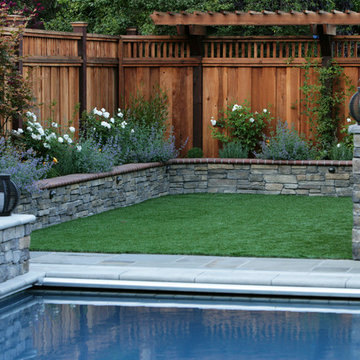
Daniel Photography Ltd.
Daniel Haniger - Designer/Consultant - 408-499-4684
Свежая идея для дизайна: большой спортивный, прямоугольный бассейн на заднем дворе в классическом стиле с покрытием из каменной брусчатки - отличное фото интерьера
Свежая идея для дизайна: большой спортивный, прямоугольный бассейн на заднем дворе в классическом стиле с покрытием из каменной брусчатки - отличное фото интерьера
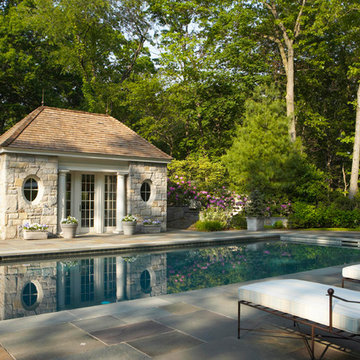
Photo Credit: Larry Lambrecht
Пример оригинального дизайна: прямоугольный бассейн среднего размера на заднем дворе в классическом стиле с домиком у бассейна и покрытием из плитки
Пример оригинального дизайна: прямоугольный бассейн среднего размера на заднем дворе в классическом стиле с домиком у бассейна и покрытием из плитки
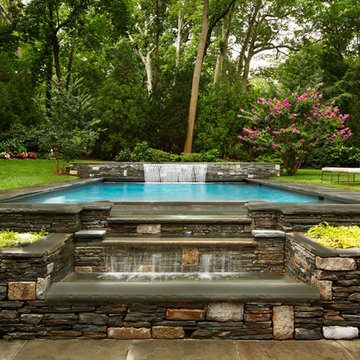
Jonathan Beckerman
Стильный дизайн: большой прямоугольный бассейн на заднем дворе в классическом стиле с фонтаном и покрытием из каменной брусчатки - последний тренд
Стильный дизайн: большой прямоугольный бассейн на заднем дворе в классическом стиле с фонтаном и покрытием из каменной брусчатки - последний тренд
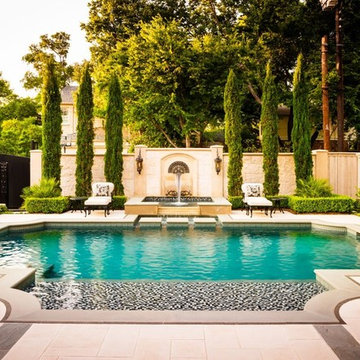
Randy Angell, Designer
The main focal point of this project is the 7' limestone and cast stone wall, with a laser cut steel sculpture, created by Randy Angell. The cast stone columns and center arch echo the architecture of the home and create the perfect backdrop for the raised spa.
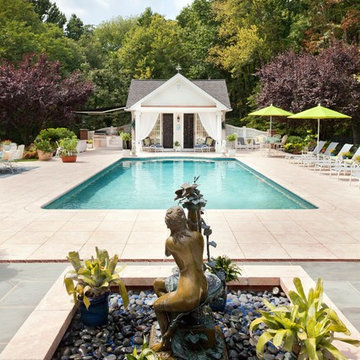
Photography by William Psolka, psolka-photo.com
Стильный дизайн: прямоугольный бассейн среднего размера на заднем дворе в классическом стиле с домиком у бассейна и покрытием из плитки - последний тренд
Стильный дизайн: прямоугольный бассейн среднего размера на заднем дворе в классическом стиле с домиком у бассейна и покрытием из плитки - последний тренд
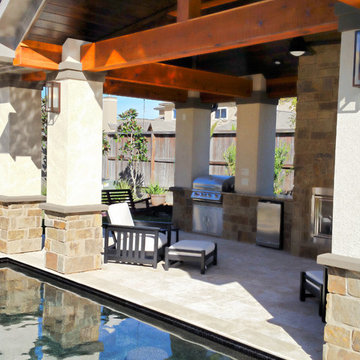
Cozy pool house with swim up bar, outdoor kitchen, fireplace and lounge. Custom cedar timber cabana with stucco columns and more!
Источник вдохновения для домашнего уюта: большой бассейн произвольной формы на заднем дворе в классическом стиле с домиком у бассейна и покрытием из каменной брусчатки
Источник вдохновения для домашнего уюта: большой бассейн произвольной формы на заднем дворе в классическом стиле с домиком у бассейна и покрытием из каменной брусчатки
Фото: бассейн в классическом стиле класса люкс
1