Фото: бассейн в стиле фьюжн класса люкс
Сортировать:
Бюджет
Сортировать:Популярное за сегодня
1 - 20 из 415 фото
1 из 3
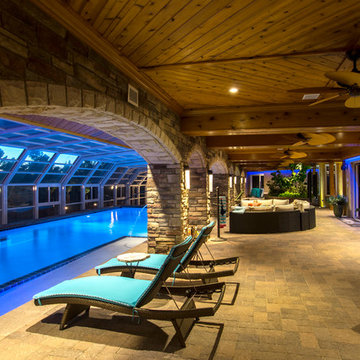
A swimming pool covered by a glazed retractable enclosure was added to this existing residence south-east of Parker, CO. A 3000 square foot deck is on the upper level reached by curving steel stairways on each end. The addition and the existing house received cultured stone veneer with limestone trim on the arches.
Tongue and groove knotty cedar planks on the ceiling and beams add visual warmth. Color changing LED light coves provide a fun touch. A hot tub can be seen on the right with living plants in the planter in the distance.
Robert R. Larsen, A.I.A. Photo
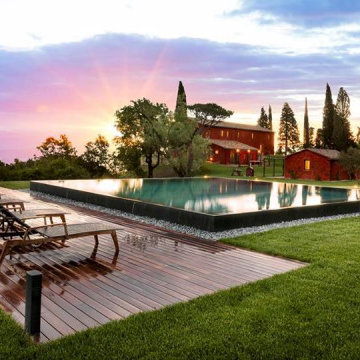
На фото: большой бассейн-инфинити произвольной формы на переднем дворе в стиле фьюжн с покрытием из каменной брусчатки
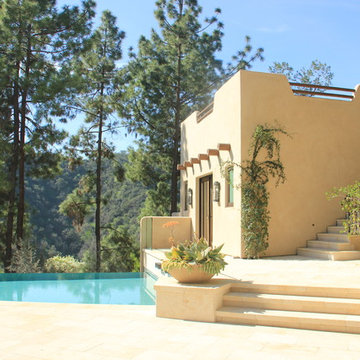
Modern Southwest addition and renovation project in Beverly Hills
На фото: большой бассейн-инфинити произвольной формы на боковом дворе в стиле фьюжн с домиком у бассейна и покрытием из каменной брусчатки с
На фото: большой бассейн-инфинити произвольной формы на боковом дворе в стиле фьюжн с домиком у бассейна и покрытием из каменной брусчатки с
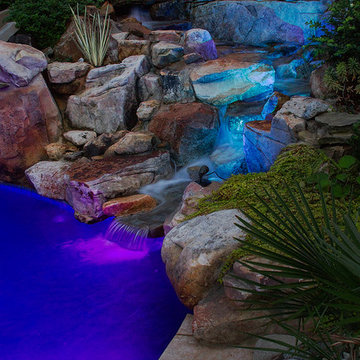
Photos by Eric Delaforce
Свежая идея для дизайна: большой естественный бассейн произвольной формы на заднем дворе в стиле фьюжн с фонтаном и покрытием из каменной брусчатки - отличное фото интерьера
Свежая идея для дизайна: большой естественный бассейн произвольной формы на заднем дворе в стиле фьюжн с фонтаном и покрытием из каменной брусчатки - отличное фото интерьера
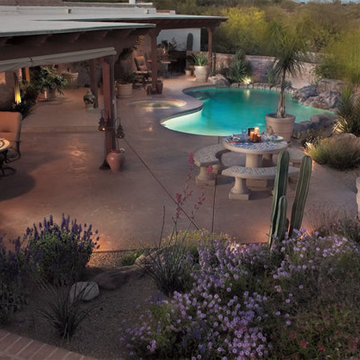
Стильный дизайн: бассейн среднего размера, произвольной формы на заднем дворе в стиле фьюжн с джакузи и покрытием из бетонных плит - последний тренд
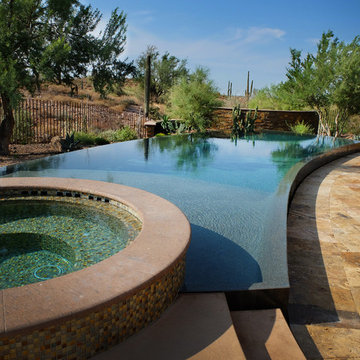
Kirk Bianchi created the design for this residential resort next to a desert preserve. The overhang of the homes patio suggested a pool with a sweeping curve shape. Kirk positioned a raised vanishing edge pool to work with the ascending terrain and to also capture the reflections of the scenery behind. The fire pit and bbq areas are situated to capture the best views of the superstition mountains, framed by the architectural pergola that creates a window to the vista beyond. A raised glass tile spa, capturing the colors of the desert context, serves as a jewel and centerpiece for the outdoor living space.
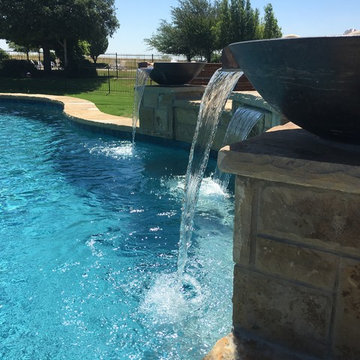
The complete scene includes water features for style, sound and built to last
На фото: огромный естественный бассейн произвольной формы на заднем дворе в стиле фьюжн с фонтаном и покрытием из каменной брусчатки с
На фото: огромный естественный бассейн произвольной формы на заднем дворе в стиле фьюжн с фонтаном и покрытием из каменной брусчатки с
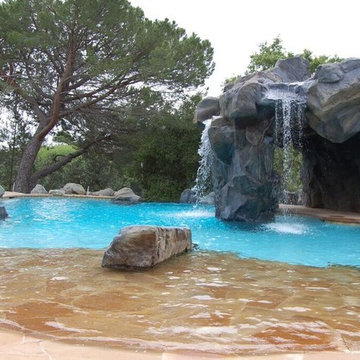
Источник вдохновения для домашнего уюта: большой естественный бассейн произвольной формы на заднем дворе в стиле фьюжн с фонтаном и покрытием из каменной брусчатки
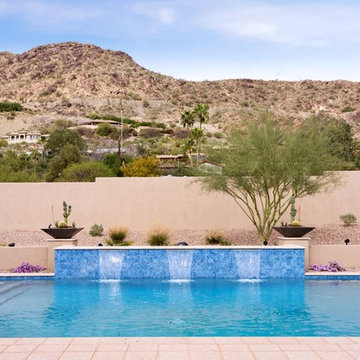
The unique opportunity and challenge for the Joshua Tree project was to enable the architecture to prioritize views. Set in the valley between Mummy and Camelback mountains, two iconic landforms located in Paradise Valley, Arizona, this lot “has it all” regarding views. The challenge was answered with what we refer to as the desert pavilion.
This highly penetrated piece of architecture carefully maintains a one-room deep composition. This allows each space to leverage the majestic mountain views. The material palette is executed in a panelized massing composition. The home, spawned from mid-century modern DNA, opens seamlessly to exterior living spaces providing for the ultimate in indoor/outdoor living.
Project Details:
Architecture: Drewett Works, Scottsdale, AZ // C.P. Drewett, AIA, NCARB // www.drewettworks.com
Builder: Bedbrock Developers, Paradise Valley, AZ // http://www.bedbrock.com
Interior Designer: Est Est, Scottsdale, AZ // http://www.estestinc.com
Photographer: Michael Duerinckx, Phoenix, AZ // www.inckx.com
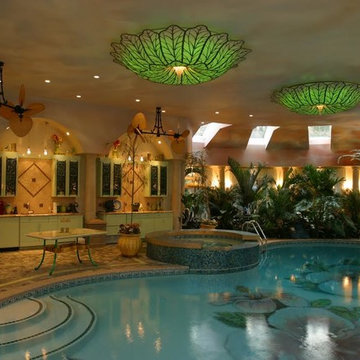
A tropical breezeway leads from the main house to this indoor pool house. Custom lighting, fans, fiber optic palm trees, mosaic tiled pool floor lend to the Floridian theme.
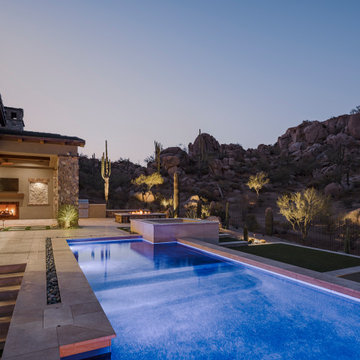
Beautiful outdoor design nestled in the Scottsdale hillside with 360 views around Pinnacle Peak
Свежая идея для дизайна: большой бассейн в стиле фьюжн - отличное фото интерьера
Свежая идея для дизайна: большой бассейн в стиле фьюжн - отличное фото интерьера
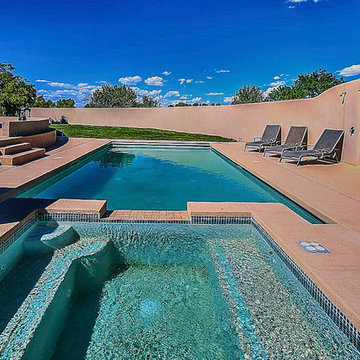
Listed by Lynn Martinez, Coldwell Banker Legacy
505-263-6369
Furniture Provided by CORT
На фото: огромный спортивный, прямоугольный бассейн на заднем дворе в стиле фьюжн с джакузи и покрытием из бетонных плит с
На фото: огромный спортивный, прямоугольный бассейн на заднем дворе в стиле фьюжн с джакузи и покрытием из бетонных плит с
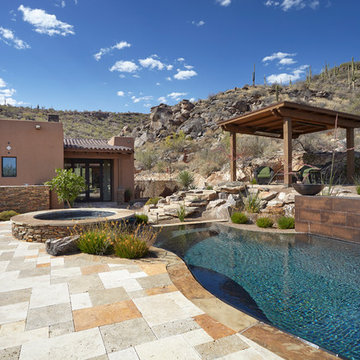
View across the pool to the pool house, spa and pergola.
Источник вдохновения для домашнего уюта: огромный угловой бассейн-инфинити на заднем дворе в стиле фьюжн с фонтаном и покрытием из каменной брусчатки
Источник вдохновения для домашнего уюта: огромный угловой бассейн-инфинити на заднем дворе в стиле фьюжн с фонтаном и покрытием из каменной брусчатки
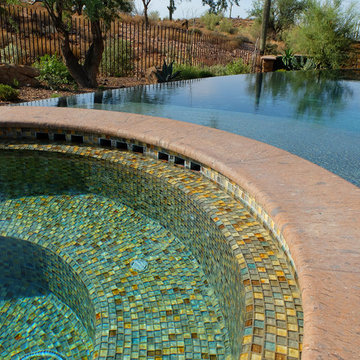
Kirk Bianchi created the design for this residential resort next to a desert preserve. The overhang of the homes patio suggested a pool with a sweeping curve shape. Kirk positioned a raised vanishing edge pool to work with the ascending terrain and to also capture the reflections of the scenery behind. The fire pit and bbq areas are situated to capture the best views of the superstition mountains, framed by the architectural pergola that creates a window to the vista beyond. A raised glass tile spa, capturing the colors of the desert context, serves as a jewel and centerpiece for the outdoor living space.
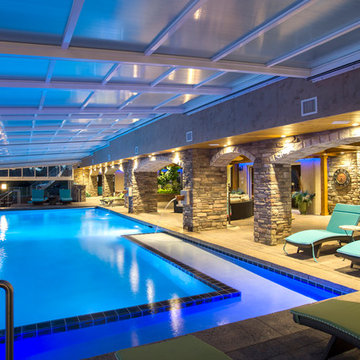
New in-ground swimming pool with retractable glazed enclosure. A ramp in the pool allows access for disabled homeowner. Cultured and natural stone on columns and arches with stucco on the wall above. Floor is concrete masonry unit pavers. Color changing LED light coves provide a fun aspect to the casual living space under the adjacent deck.
Robert R. Larsen, A.I.A. Photo
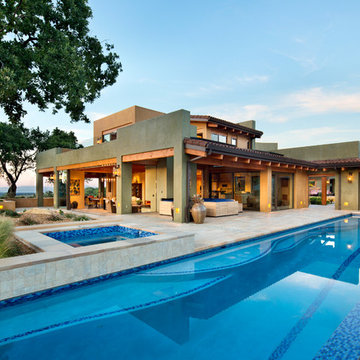
Photo taken by, Bernard Andre
Идея дизайна: большой спортивный, прямоугольный бассейн в стиле фьюжн с джакузи и покрытием из плитки
Идея дизайна: большой спортивный, прямоугольный бассейн в стиле фьюжн с джакузи и покрытием из плитки
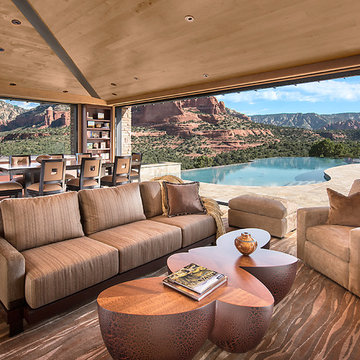
Magical pool cabana beside large negative edge pool. Huge pool deck also has BBQ area. Pool cabana has kitchen, window opens to sitting area. Granite counter tops with copper insets on the cabinets.
Architect: Kilbane Architecture.
Photo: Mark Boisclair.
Interior Design: Susan Hersker and Elaine Ryckman
Builder: Detar Construction
Project designed by Susie Hersker’s Scottsdale interior design firm Design Directives. Design Directives is active in Phoenix, Paradise Valley, Cave Creek, Carefree, Sedona, and beyond.
For more about Design Directives, click here: https://susanherskerasid.com/
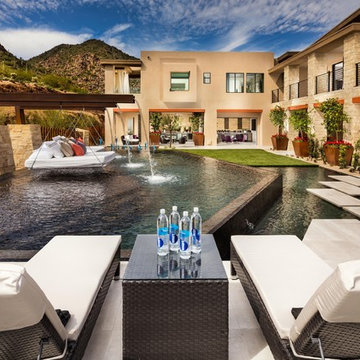
This beautiful Toll Brothers designed outdoor living space is accented with Coronado Stone Products Playa Vista Limestone / Cream. The gorgeous pool and indoor-outdoor living space is tied together with the unique stone veneer textures and colors. This is the perfect environment to enjoy summertime fun with family and friends!
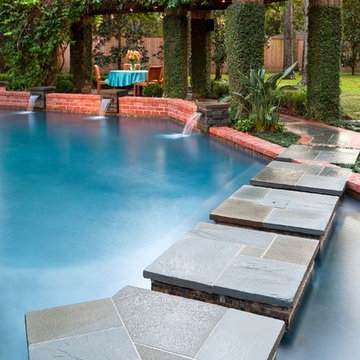
The Berry family of Houston, Texas hired us to do swimming pool renovation in their backyard. The pool was badly in need of repair. Its surface, plaster, tile, and coping all needed reworking. The Berry’s had finally decided it was time to do something about this, so they contacted us to inquire about swimming pool restoration. We told them that we could certainly repair the damaged elements. After we took a closer look at the pool, however, we realized that more was required here than a cosmetic solution to wear and tear.
Because of some serious design flaws, the aesthetic of the pool worked against surrounding landscape design. The rear portion of the pool was framed by architectural wall, and the water was surrounded by a brick and bluestone patio. The problem lay in the fact that the wall was too tall.
It created a sense of separation from the remainder of the yard, and it obscured the view of a beautiful arbor that had been built beneath the trees behind the pool. It also hosted a contemporary-style, sheer-descent waterfall fountain that looked too modern for a traditional lawn and garden design. Restoring this wall to its proper relationship with the landscape would turn out to be one of the key elements to our swimming pool renovations work.
We began by lowering the wall the wall so you could see the arbor and trees in the backyard more clearly. We also did away with the sheer-descent waterfall that clashed with surrounding backyard landscape design. We decided that a more traditional fountain would be more appropriate to the setting, and more aesthetically apropos if it complimented the brick and bluestone patio.
To create this façade, we had to reconstruct the wall with bluestone columns rising up through the brick. These columns matched the bluestone in the patio, and added a stately form to the otherwise plain brick wall. Each column rose slightly higher than the top of the wall and was capped at the top. Thermal-finish weirs crafted in a flame detail jutted from under the capstones and poured water into the pool below.
To draw greater emphasis to the pool itself as a body of water, we continued our swimming pool renovation with an expansion of the brick coping. This drew greater emphasis to the body of water within its form, and helps focus awareness on the tranquility created by the fountain. We also removed the outdated diving board and replaced it with a diving rock. This was safer and more attractive than the board.
We also extended the entire pool and patio another 15 feet toward the right. This made the entire area a more relaxed and sweeping expanse of hardscape. While doing so, we expanded the brick coping around the pool from 8 inches to 12 inches. Because the spa had a rather unique shape, we decided to replace the coping here with custom brink interlace style that would fit its irregular design.
Now that the swimming pool renovation itself was complete, we sought to extend the new sense of expansiveness into the rest of the yard. To accomplish this, we built a walkway out of bluestone stepping pads that ran across the surface of the water to the arbor on the other side of the fountain wall.
This unique pathway created invitation to the world of the trees beyond the water’s edge, and counterbalanced the focal point of the pool area with the arbor as a secondary point of interest. We built a terrace and a dining area here so people could remain here in comfort for as long as they liked without having to run back to the patio or dash inside the kitchen for food and drinks.
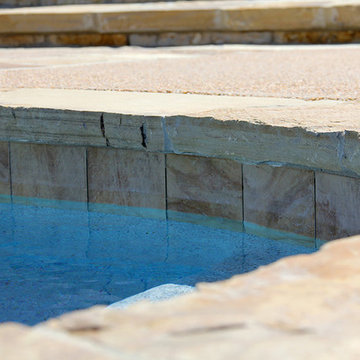
Идея дизайна: большой бассейн-инфинити произвольной формы на заднем дворе в стиле фьюжн с джакузи и покрытием из каменной брусчатки
Фото: бассейн в стиле фьюжн класса люкс
1