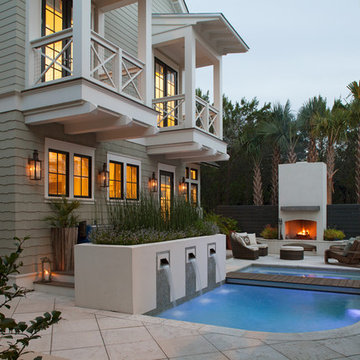Фото: бассейн в классическом стиле с мощением тротуарной плиткой
Сортировать:
Бюджет
Сортировать:Популярное за сегодня
1 - 20 из 4 648 фото

A couple by the name of Claire and Dan Boyles commissioned Exterior Worlds to develop their back yard along the lines of a French Country garden design. They had recently designed and built a French Colonial style house. Claire had been very involved in the architectural design, and she communicated extensively her expectations for the landscape.
The aesthetic we ultimately created for them was not a traditional French country garden per se, but instead was a variation on the symmetry, color, and sense of formality associated with this design. The most notable feature that we added to the estate was a custom swimming pool installed just to the rear of the home. It emphasized linearity, complimentary right angles, and it featured a luxury spa and pool fountain. We built the coping around the pool out of limestone, and we used concrete pavers to build the custom pool patio. We then added French pottery in various locations around the patio to balance the stonework against the look and structure of the home.
We added a formal garden parallel to the pool to reflect its linear movement. Like most French country gardens, this design is bordered by sheered bushes and emphasizes straight lines, angles, and symmetry. One very interesting thing about this garden is that it is consist entirely of various shades of green, which lends itself well to the sense of a French estate. The garden is bordered by a taupe colored cedar fence that compliments the color of the stonework.
Just around the corner from the back entrance to the house, there lies a double-door entrance to the master bedroom. This was an ideal place to build a small patio for the Boyles to use as a private seating area in the early mornings and evenings. We deviated slightly from strict linearity and symmetry by adding pavers that ran out like steps from the patio into the grass. We then planted boxwood hedges around the patio, which are common in French country garden design and combine an Old World sensibility with a morning garden setting.
We then completed this portion of the project by adding rosemary and mondo grass as ground cover to the space between the patio, the corner of the house, and the back wall that frames the yard. This design is derivative of those found in morning gardens, and it provides the Boyles with a place where they can step directly from their bedroom into a private outdoor space and enjoy the early mornings and evenings.
We further develop the sense of a morning garden seating area; we deviated slightly from the strict linear forms of the rest of the landscape by adding pavers that ran like steps from the patio and out into the grass. We also planted rosemary and mondo grass as ground cover to the space between the patio, the corner of the house, and the back wall that borders this portion of the yard.
We then landscaped the front of the home with a continuing symmetry reminiscent of French country garden design. We wanted to establish a sense of grand entrance to the home, so we built a stone walkway that ran all the way from the sidewalk and then fanned out parallel to the covered porch that centers on the front door and large front windows of the house. To further develop the sense of a French country estate, we planted a small parterre garden that can be seen and enjoyed from the left side of the porch.
On the other side of house, we built the Boyles a circular motorcourt around a large oak tree surrounded by lush San Augustine grass. We had to employ special tree preservation techniques to build above the root zone of the tree. The motorcourt was then treated with a concrete-acid finish that compliments the brick in the home. For the parking area, we used limestone gravel chips.
French country garden design is traditionally viewed as a very formal style intended to fill a significant portion of a yard or landscape. The genius of the Boyles project lay not in strict adherence to tradition, but rather in adapting its basic principles to the architecture of the home and the geometry of the surrounding landscape.
For more the 20 years Exterior Worlds has specialized in servicing many of Houston's fine neighborhoods.

Photo by Scott Pease
На фото: прямоугольный бассейн на заднем дворе в классическом стиле с джакузи и мощением тротуарной плиткой
На фото: прямоугольный бассейн на заднем дворе в классическом стиле с джакузи и мощением тротуарной плиткой

Photography: Morgan Howarth. Landscape Architect: Howard Cohen, Surrounds Inc.
Стильный дизайн: большой спортивный, прямоугольный бассейн на заднем дворе в классическом стиле с домиком у бассейна и мощением тротуарной плиткой - последний тренд
Стильный дизайн: большой спортивный, прямоугольный бассейн на заднем дворе в классическом стиле с домиком у бассейна и мощением тротуарной плиткой - последний тренд
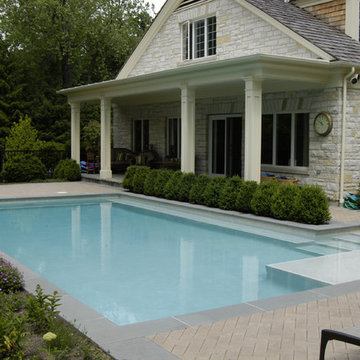
Request Free Quote
This swimming pool in Lake Forest, IL is the perfect quiet getaway. There is a 40'0" bench along one wall with an exercise bar, perfect for aqua aerobics or yoga. The ample sunshelf is actually used as an in-water reading area. The coping is Bluestone, and the decking is concrete pavers. Measuring 18'0" x 36'0", this relaxing oasis is just perfect for recreation and relaxation.
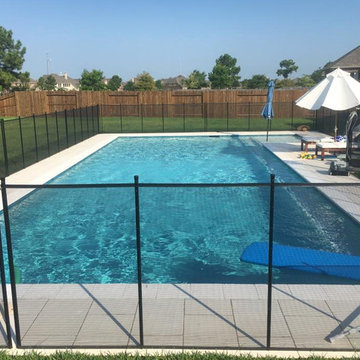
Стильный дизайн: большой естественный, прямоугольный бассейн на заднем дворе в классическом стиле с мощением тротуарной плиткой - последний тренд
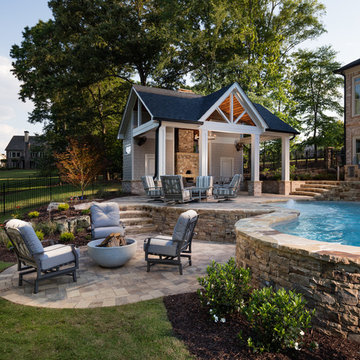
This gorgeous multi-level pool and flag stone patio houses a spa and water slide on the terrace level with stacked stone steps leading down to the pool house which features an open air cabana, custom pizza oven, dining area, bathroom and storage room. The lower level includes a custom fire pit and manicured lawn.
This project the home sat at the top of the hill with breathtaking views all around. The challenge was restrictions that dictated the placement of the pool a distance from the house. The final design was very pleasing with the swimming pool on the slope with these amazing views. A walkway leads from the side of the home to the pool gate. On entering the pool area, reveals a spa cascading into the pool, ample Techo-Bloc paver pool decking, and the valley laid out below. Photography by Michel Bonomo
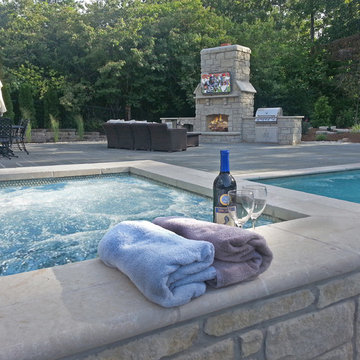
Custom pool and outdoor living space designed and constructed by Liquid Assets Pools in St. Louis. Contact us for a free consultation.
Идея дизайна: спортивный, прямоугольный бассейн среднего размера на заднем дворе в классическом стиле с джакузи и мощением тротуарной плиткой
Идея дизайна: спортивный, прямоугольный бассейн среднего размера на заднем дворе в классическом стиле с джакузи и мощением тротуарной плиткой
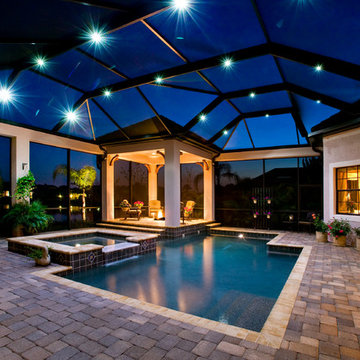
This private residence, designed and built by John Cannon Homes, showcases French Country architectural detailing at the exterior, with touches of traditional and french country accents throughout the interior. This 3,776 s.f. home features 4 bedrooms, 4 baths, formal living and dining rooms, family room, study and 3-car garage. The outdoor living area with pool and spa also includes a gazebo with fire pit.
Gene Pollux Photography
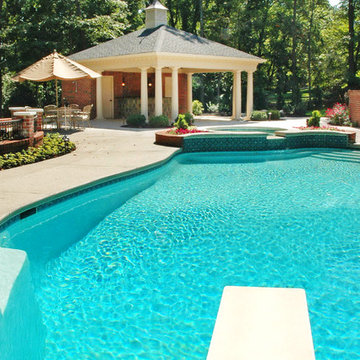
New exterior pool house located off of the existing pool area. Photo by Sally Noble.
На фото: огромный бассейн произвольной формы на заднем дворе в классическом стиле с домиком у бассейна и мощением тротуарной плиткой
На фото: огромный бассейн произвольной формы на заднем дворе в классическом стиле с домиком у бассейна и мощением тротуарной плиткой
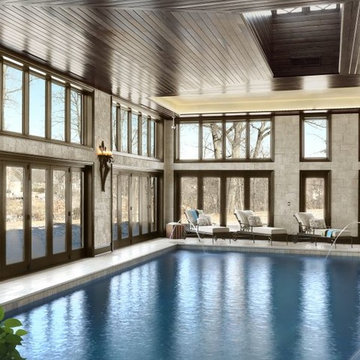
Идея дизайна: большой прямоугольный бассейн-инфинити на заднем дворе в классическом стиле с фонтаном и мощением тротуарной плиткой
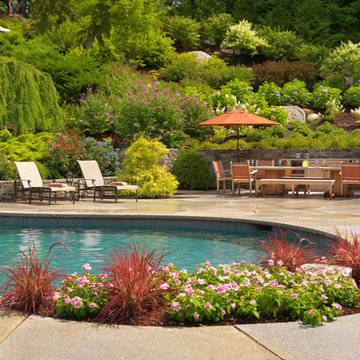
This property, originally with two residences and an existing pool, was transformed into the ultimate family center of activity. Collaboration was essential to accommodate architectural renovations. The property includes pool with dramatic waterfall, spa, outdoor fireplace, sportcourt, outdoor kitchen, lush plantings, and plenty of play lawn for an active family.
Photography: Richard Mandelkorn Photography
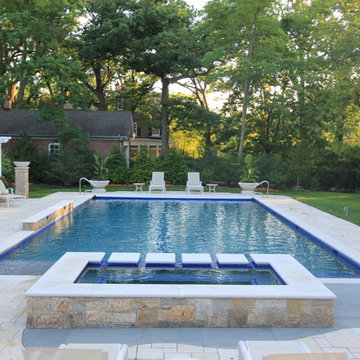
Winnetka swimming pool, spa and outdoor kitchen by Rosebrook Pools.
847-362-0400
Classic swimming pool with contemporary detail. Glass tile accents pool and spa waterline, tanning ledge,and spa overflow. Laminar deck jets surround pool along with an additional raised stone water feature. The deck and coping are in Valders Limestone. The patio is equipped with a full outdoor kitchen and a pergola. The spa and kitchen use Connecticut stone veneer, and the kitchen is topped with black granite.
Norman Sizemore Photography
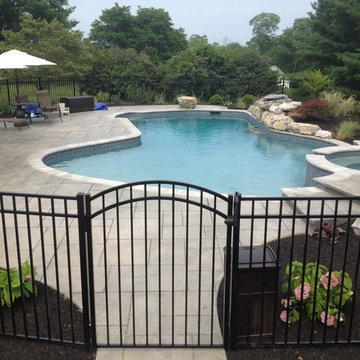
swimming pool fence
Пример оригинального дизайна: большой бассейн произвольной формы на заднем дворе в классическом стиле с джакузи и мощением тротуарной плиткой
Пример оригинального дизайна: большой бассейн произвольной формы на заднем дворе в классическом стиле с джакузи и мощением тротуарной плиткой
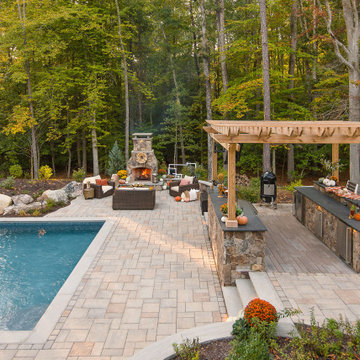
На фото: большой прямоугольный бассейн на заднем дворе в классическом стиле с фонтаном и мощением тротуарной плиткой с
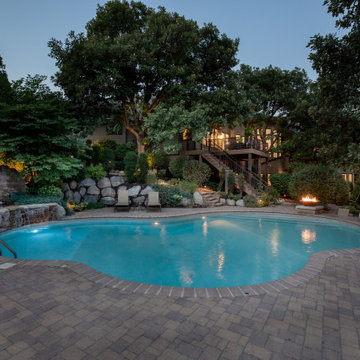
Стильный дизайн: бассейн произвольной формы на заднем дворе в классическом стиле с водной горкой и мощением тротуарной плиткой - последний тренд
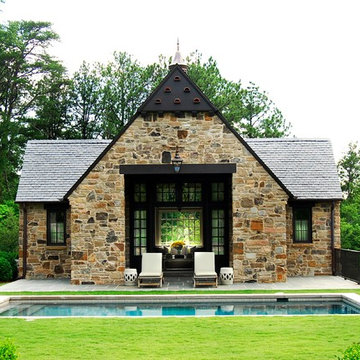
На фото: большой прямоугольный бассейн на заднем дворе в классическом стиле с домиком у бассейна и мощением тротуарной плиткой с
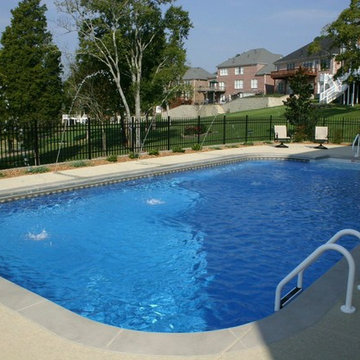
Свежая идея для дизайна: большой прямоугольный бассейн на заднем дворе в классическом стиле с мощением тротуарной плиткой - отличное фото интерьера
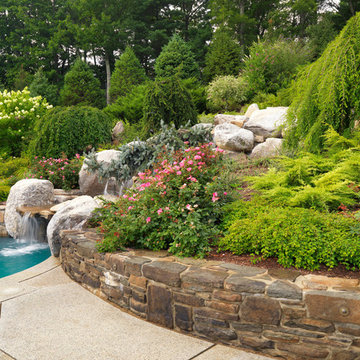
This property, originally with two residences and an existing pool, was transformed into the ultimate family center of activity. Collaboration was essential to accommodate architectural renovations. The property includes pool with dramatic waterfall, spa, outdoor fireplace, sportcourt, outdoor kitchen, lush plantings, and plenty of play lawn for an active family.
Photography: Richard Mandelkorn Photography
Фото: бассейн в классическом стиле с мощением тротуарной плиткой
1
