Двухуровневая гостиная – фото дизайна интерьера
Сортировать:
Бюджет
Сортировать:Популярное за сегодня
41 - 60 из 29 944 фото
1 из 2
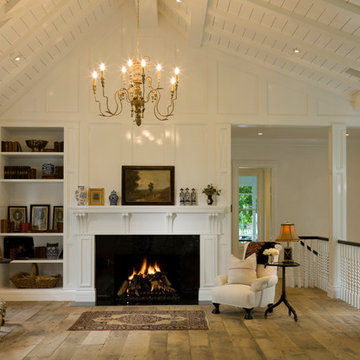
Expanding the small victorian rooms into a large open Great Room transformed the compartmentalized house into to open family living. The renovation opened the roof to generate volume withini each space.
Photographer: David O. Marlow

Established in 1895 as a warehouse for the spice trade, 481 Washington was built to last. With its 25-inch-thick base and enchanting Beaux Arts facade, this regal structure later housed a thriving Hudson Square printing company. After an impeccable renovation, the magnificent loft building’s original arched windows and exquisite cornice remain a testament to the grandeur of days past. Perfectly anchored between Soho and Tribeca, Spice Warehouse has been converted into 12 spacious full-floor lofts that seamlessly fuse Old World character with modern convenience. Steps from the Hudson River, Spice Warehouse is within walking distance of renowned restaurants, famed art galleries, specialty shops and boutiques. With its golden sunsets and outstanding facilities, this is the ideal destination for those seeking the tranquil pleasures of the Hudson River waterfront.
Expansive private floor residences were designed to be both versatile and functional, each with 3 to 4 bedrooms, 3 full baths, and a home office. Several residences enjoy dramatic Hudson River views.
This open space has been designed to accommodate a perfect Tribeca city lifestyle for entertaining, relaxing and working.
This living room design reflects a tailored “old world” look, respecting the original features of the Spice Warehouse. With its high ceilings, arched windows, original brick wall and iron columns, this space is a testament of ancient time and old world elegance.
The design choices are a combination of neutral, modern finishes such as the Oak natural matte finish floors and white walls, white shaker style kitchen cabinets, combined with a lot of texture found in the brick wall, the iron columns and the various fabrics and furniture pieces finishes used thorughout the space and highlited by a beautiful natural light brought in through a wall of arched windows.
The layout is open and flowing to keep the feel of grandeur of the space so each piece and design finish can be admired individually.
As soon as you enter, a comfortable Eames Lounge chair invites you in, giving her back to a solid brick wall adorned by the “cappucino” art photography piece by Francis Augustine and surrounded by flowing linen taupe window drapes and a shiny cowhide rug.
The cream linen sectional sofa takes center stage, with its sea of textures pillows, giving it character, comfort and uniqueness. The living room combines modern lines such as the Hans Wegner Shell chairs in walnut and black fabric with rustic elements such as this one of a kind Indonesian antique coffee table, giant iron antique wall clock and hand made jute rug which set the old world tone for an exceptional interior.
Photography: Francis Augustine
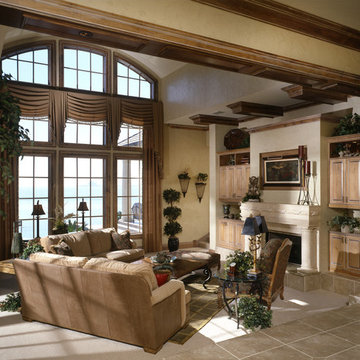
New residential construction project. We worked with the architect and clients to create a complete design for the interior and exterior elements. The cabinetry, fireplaces, abinetry, tiling, wall finishes and window treatments were custom designed and fabricated The back wall of the niches were upholstered in silk. The kitchen won an award for "best kitchen design" by Tampa Bay Illstrated.
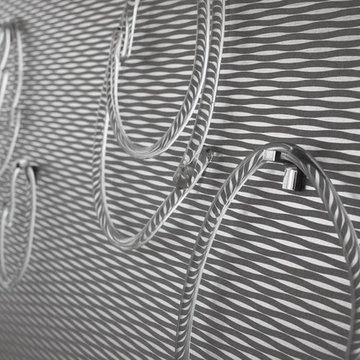
Glass rings wall art by Michael Dawkins.
Пример оригинального дизайна: парадная, двухуровневая гостиная комната среднего размера в стиле модернизм с серыми стенами
Пример оригинального дизайна: парадная, двухуровневая гостиная комната среднего размера в стиле модернизм с серыми стенами
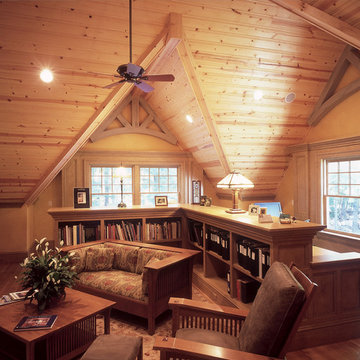
Adirondack style home office
Источник вдохновения для домашнего уюта: двухуровневая гостиная комната среднего размера в стиле рустика с с книжными шкафами и полками, коричневыми стенами и паркетным полом среднего тона без телевизора, камина
Источник вдохновения для домашнего уюта: двухуровневая гостиная комната среднего размера в стиле рустика с с книжными шкафами и полками, коричневыми стенами и паркетным полом среднего тона без телевизора, камина
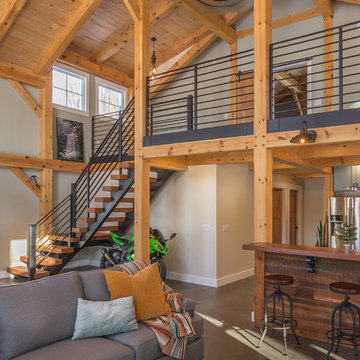
Стильный дизайн: огромная двухуровневая гостиная комната в стиле лофт с серыми стенами, бетонным полом и серым полом - последний тренд
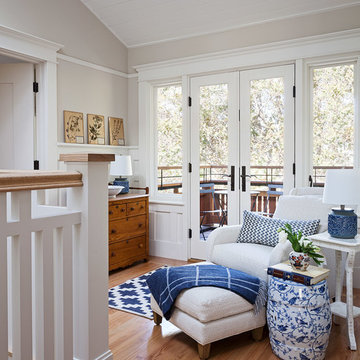
Michele Lee Wilson
На фото: двухуровневая гостиная комната среднего размера в стиле кантри с бежевыми стенами, паркетным полом среднего тона, коричневым полом и ковром на полу без камина, телевизора с
На фото: двухуровневая гостиная комната среднего размера в стиле кантри с бежевыми стенами, паркетным полом среднего тона, коричневым полом и ковром на полу без камина, телевизора с
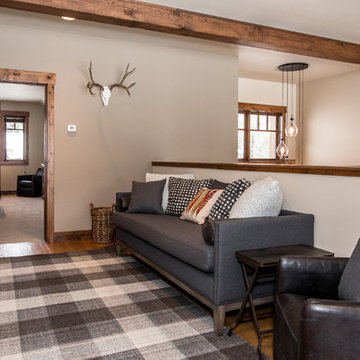
Стильный дизайн: двухуровневая гостиная комната среднего размера в стиле кантри с бежевыми стенами, паркетным полом среднего тона, телевизором на стене и коричневым полом - последний тренд
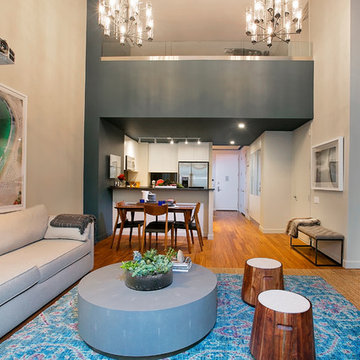
Alexey Gold-Dvoryadkin
Пример оригинального дизайна: большая двухуровневая гостиная комната в современном стиле с бежевыми стенами, ковровым покрытием и телевизором на стене
Пример оригинального дизайна: большая двухуровневая гостиная комната в современном стиле с бежевыми стенами, ковровым покрытием и телевизором на стене

Design Consultant Jeff Doubét is the author of Creating Spanish Style Homes: Before & After – Techniques – Designs – Insights. The 240 page “Design Consultation in a Book” is now available. Please visit SantaBarbaraHomeDesigner.com for more info.
Jeff Doubét specializes in Santa Barbara style home and landscape designs. To learn more info about the variety of custom design services I offer, please visit SantaBarbaraHomeDesigner.com
Jeff Doubét is the Founder of Santa Barbara Home Design - a design studio based in Santa Barbara, California USA.
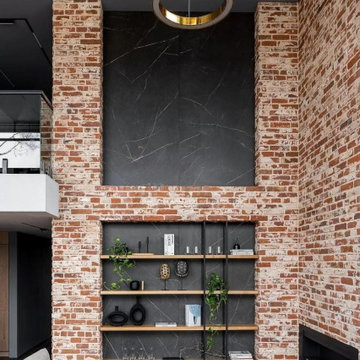
Просторная гостиная в четырехэтажном таунхаусе со вторым светом и несколькими рядами окон имеет оригинальное решение с оформлением декоративным кирпичом и горизонтальным встроенным камином.
Она объединена со столовой и зоной готовки. Кухня находится в нише и имеет п-образную форму.
Пространство выполнено в натуральных тонах и теплых оттенках, которые дополненными графичными черными деталями и текстилем в тон, а также рыжей кожей на обивке стульев и ярким текстурным деревом.
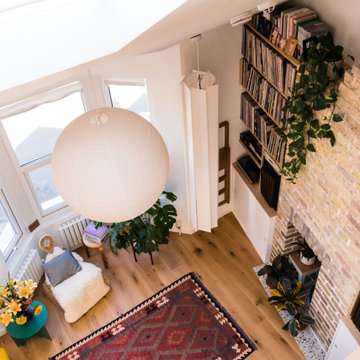
The existing property was a Victorian Abrahams First Floor Apartment with 2 bedrooms.
The proposal includes a loft extension with two bedrooms and a shower room, a rear first floor roof terrace and a full refurbishment and fit-out.
Our role was for a full architectural services including planning, tender, construction oversight. We collaborated with specialist joiners for the interior design during construction.
The client wanted to do something special at the property, and the design for the living space manages that by creating a double height space with the eaves space above that would otherwise be dead-space or used for storage.
The kitchen is linked to the new terrace and garden as well as the living space creating a great flor to the apartment.
The master bedroom looks over the living space with shutters so it can also be closed off.
The old elements such as the double height chimney breast and the new elements such as the staircase and mezzanine contrast to give more gravitas to the original features.
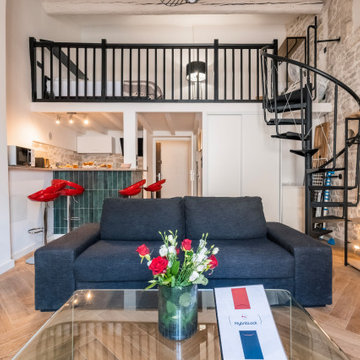
PIÈCE DE VIE
Un sol pas tout à fait droit recouvert d'un carrelage rustique, des murs décorés d’un épais crépi, aucune pierre apparente et des poutres recouvertes d'une épaisse peinture brun foncé : il était nécessaire d’avoir un peu d’imagination pour se projeter vers ce résultat.
L'objectif du client était de redonner le charme de l'ancien tout en apportant une touche de modernité.
La bonne surprise fut de trouver la pierre derrière le crépi, le reste fut le fruit de longues heures de travail minutieux par notre artisan plâtrier.
Le parquet en chêne posé en pointe de Hongrie engendre, certes, un coût supplémentaire mais le rendu final en vaut largement la peine.
Un lave linge étant essentiel pour espérer des voyageurs qu’ils restent sur des durées plus longues
Côté décoration le propriétaire s'est affranchi de notre shopping list car il possédait déjà tout le mobilier, un rendu assez minimaliste mais qui convient à son usage (locatif type AIRBNB).

Reading Room with library wrapping plaster guardrail opens to outdoor living room balcony with fireplace
Идея дизайна: двухуровневая гостиная комната среднего размера в средиземноморском стиле с с книжными шкафами и полками, белыми стенами, паркетным полом среднего тона, отдельно стоящим телевизором, коричневым полом и деревянным потолком без камина
Идея дизайна: двухуровневая гостиная комната среднего размера в средиземноморском стиле с с книжными шкафами и полками, белыми стенами, паркетным полом среднего тона, отдельно стоящим телевизором, коричневым полом и деревянным потолком без камина
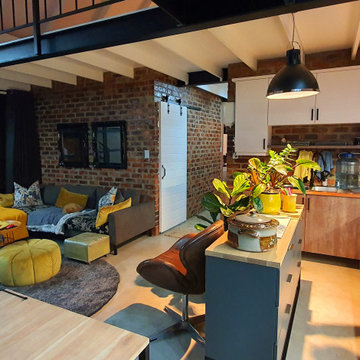
New contemporary cottage with open plan living and kitchen area.
Идея дизайна: маленькая двухуровневая гостиная комната в современном стиле с бетонным полом, серым полом, сводчатым потолком и кирпичными стенами для на участке и в саду
Идея дизайна: маленькая двухуровневая гостиная комната в современном стиле с бетонным полом, серым полом, сводчатым потолком и кирпичными стенами для на участке и в саду
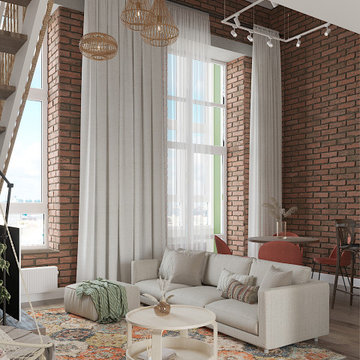
Источник вдохновения для домашнего уюта: двухуровневая, объединенная гостиная комната среднего размера в стиле ретро с разноцветными стенами, полом из винила, отдельно стоящим телевизором, коричневым полом и кирпичными стенами без камина
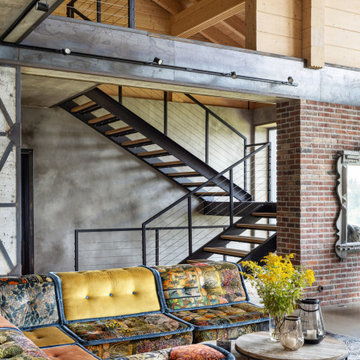
Идея дизайна: большая двухуровневая, объединенная гостиная комната в стиле лофт с серыми стенами, паркетным полом среднего тона, горизонтальным камином, фасадом камина из металла, телевизором на стене, бежевым полом, балками на потолке и кирпичными стенами
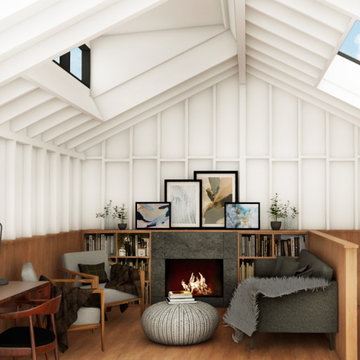
Источник вдохновения для домашнего уюта: маленькая двухуровневая гостиная комната в стиле модернизм с с книжными шкафами и полками, белыми стенами, паркетным полом среднего тона, стандартным камином, фасадом камина из камня, коричневым полом и сводчатым потолком для на участке и в саду

FineCraft Contractors, Inc.
Harrison Design
На фото: маленькая двухуровневая гостиная комната в стиле рустика с домашним баром, бежевыми стенами, полом из сланца, телевизором на стене, разноцветным полом, сводчатым потолком и стенами из вагонки для на участке и в саду
На фото: маленькая двухуровневая гостиная комната в стиле рустика с домашним баром, бежевыми стенами, полом из сланца, телевизором на стене, разноцветным полом, сводчатым потолком и стенами из вагонки для на участке и в саду
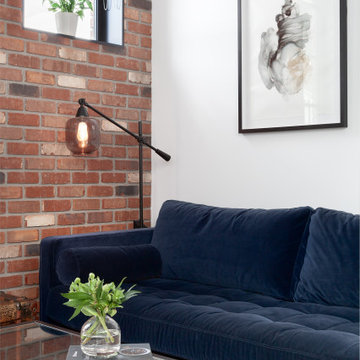
Источник вдохновения для домашнего уюта: двухуровневая гостиная комната среднего размера в современном стиле с кирпичными стенами
Двухуровневая гостиная – фото дизайна интерьера
3

