Двухуровневая гостиная с отдельно стоящим телевизором – фото дизайна интерьера
Сортировать:
Бюджет
Сортировать:Популярное за сегодня
1 - 20 из 2 555 фото
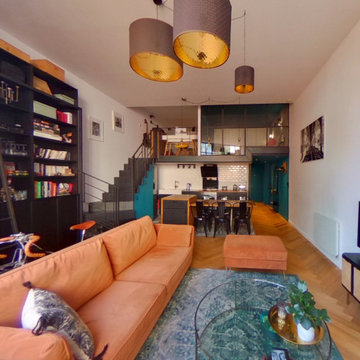
На фото: парадная, двухуровневая гостиная комната среднего размера, в белых тонах с отделкой деревом в современном стиле с белыми стенами, светлым паркетным полом и отдельно стоящим телевизором с

Стильный дизайн: двухуровневая комната для игр среднего размера в морском стиле с синими стенами, паркетным полом среднего тона и отдельно стоящим телевизором - последний тренд
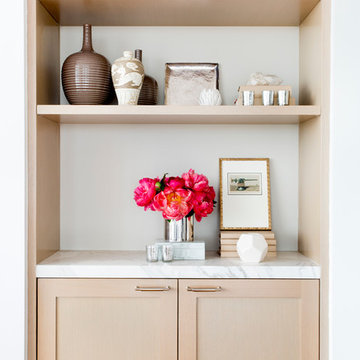
This custom built-in white oak bookcase is refined and simple. Caroline Kopp had the back panel painted a soft grey and arranged the shelves with a monochromatic scheme of elegant sculptures and vases that is punctuated by the dramatic pop of deep pink peonies.
Rikki Snyder
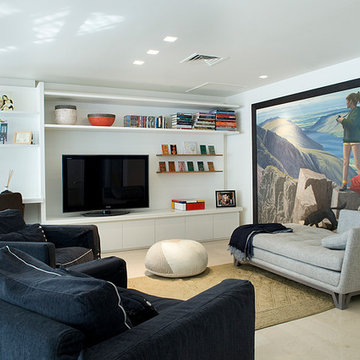
custom designed wall unit and Roche Bobois furniture
На фото: двухуровневая гостиная комната в современном стиле с белыми стенами и отдельно стоящим телевизором
На фото: двухуровневая гостиная комната в современном стиле с белыми стенами и отдельно стоящим телевизором
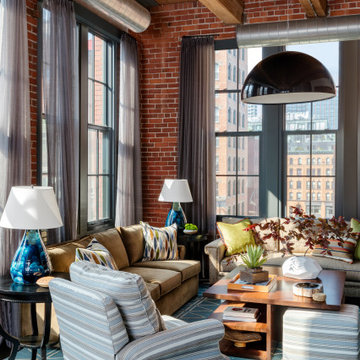
Our Cambridge interior design studio gave a warm and welcoming feel to this converted loft featuring exposed-brick walls and wood ceilings and beams. Comfortable yet stylish furniture, metal accents, printed wallpaper, and an array of colorful rugs add a sumptuous, masculine vibe.
---
Project designed by Boston interior design studio Dane Austin Design. They serve Boston, Cambridge, Hingham, Cohasset, Newton, Weston, Lexington, Concord, Dover, Andover, Gloucester, as well as surrounding areas.
For more about Dane Austin Design, see here: https://daneaustindesign.com/
To learn more about this project, see here:
https://daneaustindesign.com/luxury-loft
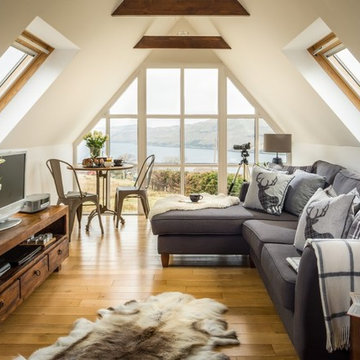
Стильный дизайн: парадная, двухуровневая гостиная комната среднего размера в стиле рустика с белыми стенами, паркетным полом среднего тона, отдельно стоящим телевизором и коричневым полом - последний тренд

Ethan Allen Designer - Brenda Duck
Пример оригинального дизайна: маленькая двухуровневая гостиная комната в стиле модернизм с белыми стенами, паркетным полом среднего тона, стандартным камином, фасадом камина из камня и отдельно стоящим телевизором для на участке и в саду
Пример оригинального дизайна: маленькая двухуровневая гостиная комната в стиле модернизм с белыми стенами, паркетным полом среднего тона, стандартным камином, фасадом камина из камня и отдельно стоящим телевизором для на участке и в саду

Пример оригинального дизайна: маленькая двухуровневая гостиная комната:: освещение в классическом стиле с ковровым покрытием, белыми стенами, отдельно стоящим телевизором и бежевым полом без камина для на участке и в саду

Established in 1895 as a warehouse for the spice trade, 481 Washington was built to last. With its 25-inch-thick base and enchanting Beaux Arts facade, this regal structure later housed a thriving Hudson Square printing company. After an impeccable renovation, the magnificent loft building’s original arched windows and exquisite cornice remain a testament to the grandeur of days past. Perfectly anchored between Soho and Tribeca, Spice Warehouse has been converted into 12 spacious full-floor lofts that seamlessly fuse Old World character with modern convenience. Steps from the Hudson River, Spice Warehouse is within walking distance of renowned restaurants, famed art galleries, specialty shops and boutiques. With its golden sunsets and outstanding facilities, this is the ideal destination for those seeking the tranquil pleasures of the Hudson River waterfront.
Expansive private floor residences were designed to be both versatile and functional, each with 3 to 4 bedrooms, 3 full baths, and a home office. Several residences enjoy dramatic Hudson River views.
This open space has been designed to accommodate a perfect Tribeca city lifestyle for entertaining, relaxing and working.
This living room design reflects a tailored “old world” look, respecting the original features of the Spice Warehouse. With its high ceilings, arched windows, original brick wall and iron columns, this space is a testament of ancient time and old world elegance.
The design choices are a combination of neutral, modern finishes such as the Oak natural matte finish floors and white walls, white shaker style kitchen cabinets, combined with a lot of texture found in the brick wall, the iron columns and the various fabrics and furniture pieces finishes used thorughout the space and highlited by a beautiful natural light brought in through a wall of arched windows.
The layout is open and flowing to keep the feel of grandeur of the space so each piece and design finish can be admired individually.
As soon as you enter, a comfortable Eames Lounge chair invites you in, giving her back to a solid brick wall adorned by the “cappucino” art photography piece by Francis Augustine and surrounded by flowing linen taupe window drapes and a shiny cowhide rug.
The cream linen sectional sofa takes center stage, with its sea of textures pillows, giving it character, comfort and uniqueness. The living room combines modern lines such as the Hans Wegner Shell chairs in walnut and black fabric with rustic elements such as this one of a kind Indonesian antique coffee table, giant iron antique wall clock and hand made jute rug which set the old world tone for an exceptional interior.
Photography: Francis Augustine

Пример оригинального дизайна: большая двухуровневая, парадная, объединенная гостиная комната в стиле рустика с бежевыми стенами, паркетным полом среднего тона, отдельно стоящим телевизором и потолком из вагонки
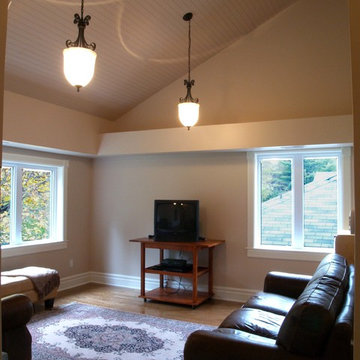
Alex Nirta
Идея дизайна: двухуровневая гостиная комната среднего размера в классическом стиле с бежевыми стенами, паркетным полом среднего тона и отдельно стоящим телевизором
Идея дизайна: двухуровневая гостиная комната среднего размера в классическом стиле с бежевыми стенами, паркетным полом среднего тона и отдельно стоящим телевизором

• Custom-designed eclectic loft living room
• Furniture procurement
• Custom Area Carpet - Zoe Luyendijk
• Sectional Sofa - Maxalto
• Carved Wood Bench - Riva 1920
• Ottoman - B&B Italia; Leather - Moore and Giles
• Walnut Side Table - e15
• Molded chair - MDF Sign C-Thru
• Floor lamp - Ango Crysallis
• Decorative accessory styling
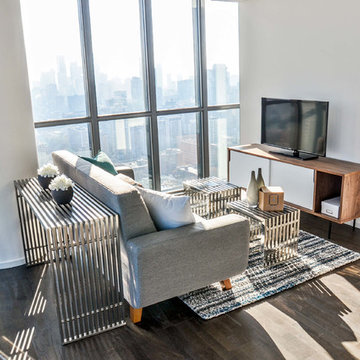
Our client wanted to sell his condo as a furnished unit. We were provided a floorplan of the unit, and we selected a furniture package that will fit well with the style and space of each room. This living room uses walnut, grey, chrome and oceanic accent colours. The staging service was an additional request from the client.
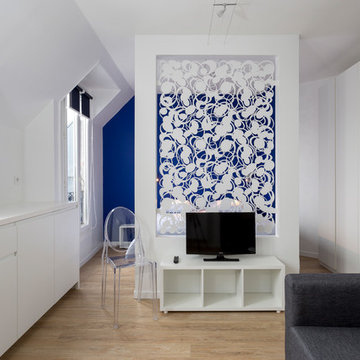
La cloison sculptée sépare la pièce de vie de la chambre et joue de contraste avec le mur bleu du fond du studio
credit photo Olivier Hallot
Свежая идея для дизайна: маленькая парадная, двухуровневая гостиная комната в современном стиле с белыми стенами, светлым паркетным полом, отдельно стоящим телевизором и бежевым полом без камина для на участке и в саду - отличное фото интерьера
Свежая идея для дизайна: маленькая парадная, двухуровневая гостиная комната в современном стиле с белыми стенами, светлым паркетным полом, отдельно стоящим телевизором и бежевым полом без камина для на участке и в саду - отличное фото интерьера

This small house doesn't feel small because of the high ceilings and the connections of the spaces. The daylight was carefully plotted to allow for sunny spaces in the winter and cool ones in the summer. Duffy Healey, photographer.
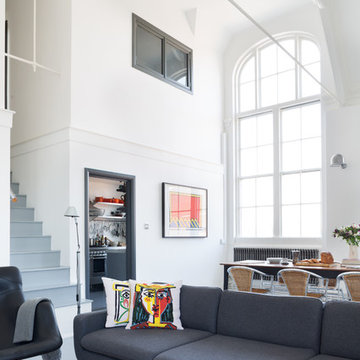
paul craig
Пример оригинального дизайна: большая двухуровневая гостиная комната в скандинавском стиле с белыми стенами, фасадом камина из дерева и отдельно стоящим телевизором
Пример оригинального дизайна: большая двухуровневая гостиная комната в скандинавском стиле с белыми стенами, фасадом камина из дерева и отдельно стоящим телевизором
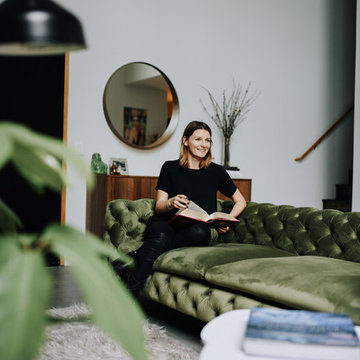
Residential space in North Park's newest building by Jeff Svitak. Space was decorated for a couple who support local artists and love music. We started with a soft velvet sofa (color: moss) that instantly softened this large concrete space. While working around this sofa, we came across the walnut furniture set - it blended right in with the earthy feel we were going for. Plants have a power of bringing any space to life so we added the intertwining money tree and a soft green tree (supposed to be a fast grower). Once the furnishings were in, we added the artwork - a final touch to make this space a client's home.
photo - Hale Productions
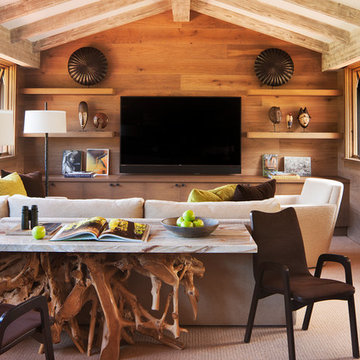
The upstairs family room provides a quiet, cozy seating area for the whole family. Furnished with rustic wood paneling and floating shelves, the family room maintains the modern rustic aesthetic of the rest of the home.
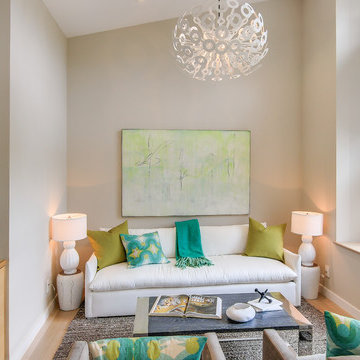
Источник вдохновения для домашнего уюта: двухуровневая гостиная комната среднего размера в современном стиле с бежевыми стенами, светлым паркетным полом, отдельно стоящим телевизором и бежевым полом без камина
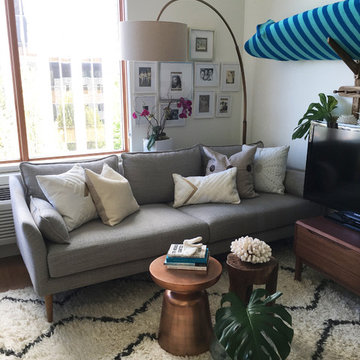
Inspiration Furniture: TV stand
West Elm: couch, lamp, throw pillows, copper side table
PB Teen: surf rack
На фото: маленькая двухуровневая гостиная комната в современном стиле с белыми стенами, полом из винила и отдельно стоящим телевизором для на участке и в саду
На фото: маленькая двухуровневая гостиная комната в современном стиле с белыми стенами, полом из винила и отдельно стоящим телевизором для на участке и в саду
Двухуровневая гостиная с отдельно стоящим телевизором – фото дизайна интерьера
1

