Двухуровневая гостиная с фасадом камина из вагонки – фото дизайна интерьера
Сортировать:
Бюджет
Сортировать:Популярное за сегодня
1 - 20 из 26 фото
1 из 3

The double height living room with white tongue and groove chimney breast and stove inset. A large round mirror reflects the patio doors out to the balcony and sea.

I was pretty happy when I saw these black windows going in. Just cleans up the look so much. I used to be a big fan of white windows and years of my wife mocking me and telling me black was the only way to go finally must have sunk in. A ton of my design preferences have come from her over the years. I think we have combined both of our favorites into one. It's been a long road with a LOT of changing ideas to get to this point of our design methods. Massive change and then now just a little changing and tweaking. Seems like always veering toward more modern lines and minimalism and simplicity while getting more rustic at the same time. My dad would have been proud. He always called himself a chainsaw carpenter. His style was a little more rustic than the current NB palette but its weird how we keep moving more in that direction.
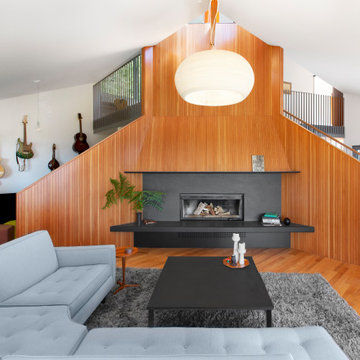
This uniquely designed home in Seattle, Washington recently underwent a dramatic transformation that provides both a fresh new aesthetic and improved functionality. Renovations on this home went above and beyond the typical “face-lift” of the home remodel project and created a modern, one-of-a-kind space perfectly designed to accommodate the growing family of the homeowners.
Along with creating a new aesthetic for the home, constructing a dwelling that was both energy efficient and ensured a high level of comfort were major goals of the project. To this end, the homeowners selected A5h Windows and Doors with triple-pane glazing which offers argon-filled, low-E coated glass and warm edge spacers within an all-aluminum frame. The hidden sash option was selected to provide a clean and modern aesthetic on the exterior facade. Concealed hinges allow for a continuous air seal, while premium stainless-steel handles offer a refined contemporary touch.
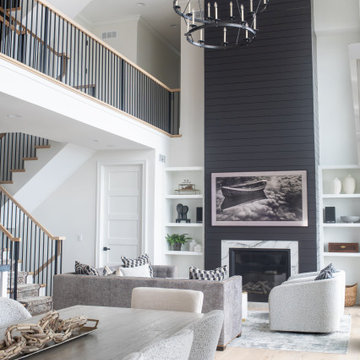
Home remodel in the Lake Geneva, WI area
На фото: двухуровневая гостиная комната среднего размера в стиле неоклассика (современная классика) с белыми стенами, светлым паркетным полом, стандартным камином, фасадом камина из вагонки, телевизором на стене, коричневым полом и сводчатым потолком с
На фото: двухуровневая гостиная комната среднего размера в стиле неоклассика (современная классика) с белыми стенами, светлым паркетным полом, стандартным камином, фасадом камина из вагонки, телевизором на стене, коричневым полом и сводчатым потолком с
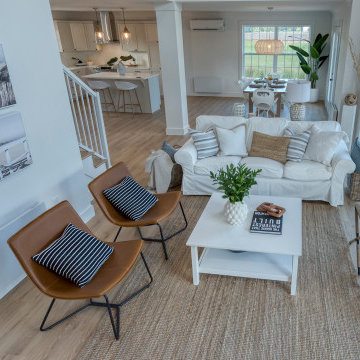
This open to above family room is bathed in natural light with double patio doors and transom windows.
Идея дизайна: двухуровневая гостиная комната среднего размера в морском стиле с белыми стенами, полом из ламината, подвесным камином, фасадом камина из вагонки, телевизором на стене, коричневым полом и потолком из вагонки
Идея дизайна: двухуровневая гостиная комната среднего размера в морском стиле с белыми стенами, полом из ламината, подвесным камином, фасадом камина из вагонки, телевизором на стене, коричневым полом и потолком из вагонки
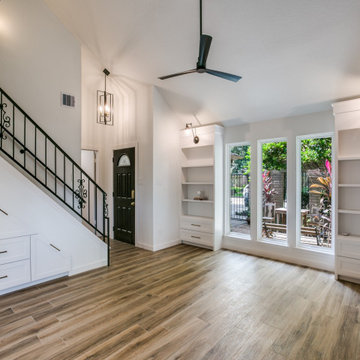
Family room with custom built in's
На фото: двухуровневая гостиная комната в стиле кантри с белыми стенами, полом из керамогранита, фасадом камина из вагонки, телевизором на стене, коричневым полом и сводчатым потолком с
На фото: двухуровневая гостиная комната в стиле кантри с белыми стенами, полом из керамогранита, фасадом камина из вагонки, телевизором на стене, коричневым полом и сводчатым потолком с
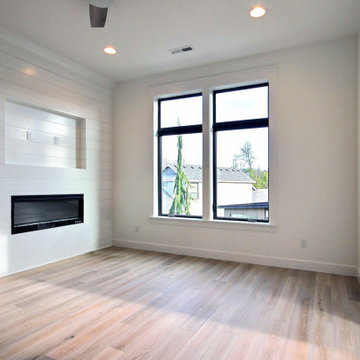
This Beautiful Multi-Story Modern Farmhouse Features a Master On The Main & A Split-Bedroom Layout • 5 Bedrooms • 4 Full Bathrooms • 1 Powder Room • 3 Car Garage • Vaulted Ceilings • Den • Large Bonus Room w/ Wet Bar • 2 Laundry Rooms • So Much More!
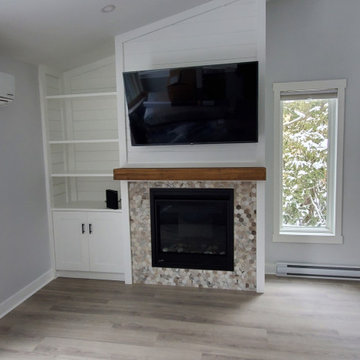
Свежая идея для дизайна: большая двухуровневая гостиная комната в стиле модернизм с полом из винила, стандартным камином, фасадом камина из вагонки, телевизором на стене, серым полом, сводчатым потолком и стенами из вагонки - отличное фото интерьера
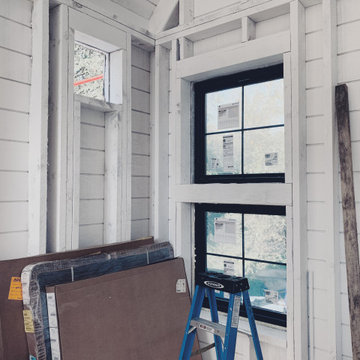
I love these windows on the side of the woodstove.
Источник вдохновения для домашнего уюта: маленькая двухуровневая гостиная комната в стиле рустика с белыми стенами, светлым паркетным полом, печью-буржуйкой, фасадом камина из вагонки, бежевым полом, сводчатым потолком и стенами из вагонки для на участке и в саду
Источник вдохновения для домашнего уюта: маленькая двухуровневая гостиная комната в стиле рустика с белыми стенами, светлым паркетным полом, печью-буржуйкой, фасадом камина из вагонки, бежевым полом, сводчатым потолком и стенами из вагонки для на участке и в саду
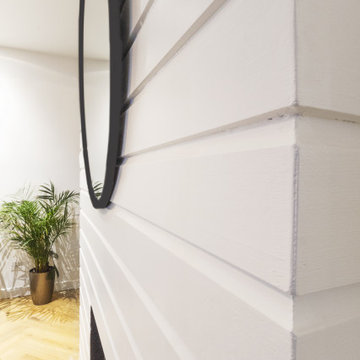
A close up of the white tongue and groove chimney breast and large round mirror.
Стильный дизайн: двухуровневая гостиная комната среднего размера в морском стиле с белыми стенами, полом из ламината, фасадом камина из вагонки, бежевым полом, деревянным потолком и стенами из вагонки - последний тренд
Стильный дизайн: двухуровневая гостиная комната среднего размера в морском стиле с белыми стенами, полом из ламината, фасадом камина из вагонки, бежевым полом, деревянным потолком и стенами из вагонки - последний тренд
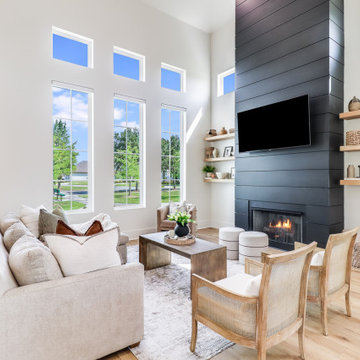
Great Area Boasting 20+' Vaulted Ceiling.
Стильный дизайн: двухуровневая гостиная комната среднего размера с белыми стенами, светлым паркетным полом, стандартным камином, фасадом камина из вагонки, телевизором на стене и сводчатым потолком - последний тренд
Стильный дизайн: двухуровневая гостиная комната среднего размера с белыми стенами, светлым паркетным полом, стандартным камином, фасадом камина из вагонки, телевизором на стене и сводчатым потолком - последний тренд
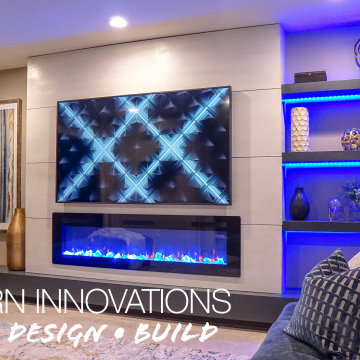
Свежая идея для дизайна: двухуровневая гостиная комната среднего размера в стиле модернизм с домашним баром, подвесным камином, фасадом камина из вагонки, мультимедийным центром и панелями на части стены - отличное фото интерьера
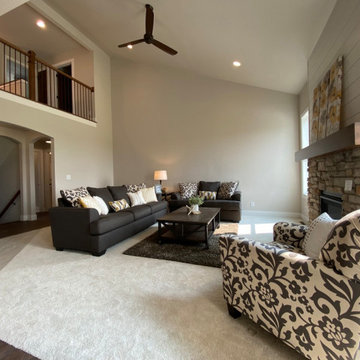
Идея дизайна: большая двухуровневая гостиная комната в стиле кантри с стандартным камином, фасадом камина из вагонки и сводчатым потолком
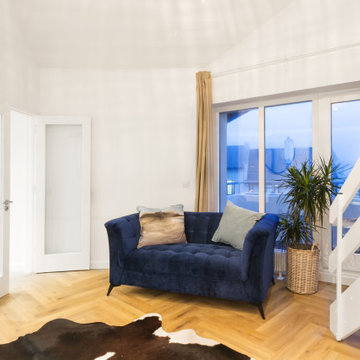
Living room with a houseplant and blue sofa beside the patio doors which lead to the balcony and sea view.
На фото: двухуровневая гостиная комната среднего размера в морском стиле с белыми стенами, полом из ламината, фасадом камина из вагонки, бежевым полом, деревянным потолком и стенами из вагонки с
На фото: двухуровневая гостиная комната среднего размера в морском стиле с белыми стенами, полом из ламината, фасадом камина из вагонки, бежевым полом, деревянным потолком и стенами из вагонки с
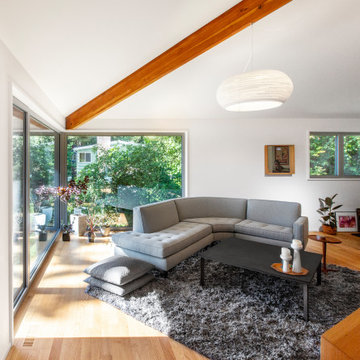
This uniquely designed home in Seattle, Washington recently underwent a dramatic transformation that provides both a fresh new aesthetic and improved functionality. Renovations on this home went above and beyond the typical “face-lift” of the home remodel project and created a modern, one-of-a-kind space perfectly designed to accommodate the growing family of the homeowners.
Along with creating a new aesthetic for the home, constructing a dwelling that was both energy efficient and ensured a high level of comfort were major goals of the project. To this end, the homeowners selected A5h Windows and Doors with triple-pane glazing which offers argon-filled, low-E coated glass and warm edge spacers within an all-aluminum frame. The hidden sash option was selected to provide a clean and modern aesthetic on the exterior facade. Concealed hinges allow for a continuous air seal, while premium stainless-steel handles offer a refined contemporary touch.
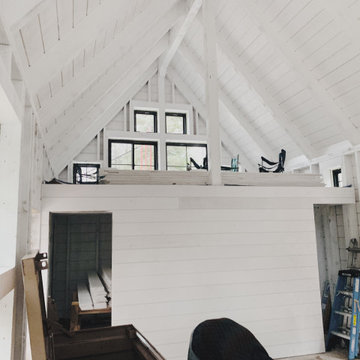
Стильный дизайн: маленькая двухуровневая гостиная комната в стиле рустика с белыми стенами, светлым паркетным полом, печью-буржуйкой, фасадом камина из вагонки, бежевым полом, сводчатым потолком и стенами из вагонки для на участке и в саду - последний тренд
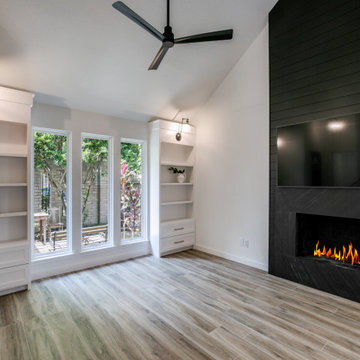
Family room with custom built in's
Свежая идея для дизайна: двухуровневая гостиная комната в стиле кантри с белыми стенами, полом из керамогранита, фасадом камина из вагонки, телевизором на стене, коричневым полом и сводчатым потолком - отличное фото интерьера
Свежая идея для дизайна: двухуровневая гостиная комната в стиле кантри с белыми стенами, полом из керамогранита, фасадом камина из вагонки, телевизором на стене, коричневым полом и сводчатым потолком - отличное фото интерьера
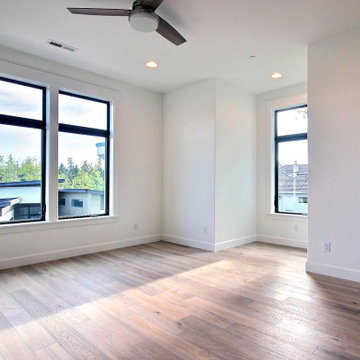
This Beautiful Multi-Story Modern Farmhouse Features a Master On The Main & A Split-Bedroom Layout • 5 Bedrooms • 4 Full Bathrooms • 1 Powder Room • 3 Car Garage • Vaulted Ceilings • Den • Large Bonus Room w/ Wet Bar • 2 Laundry Rooms • So Much More!
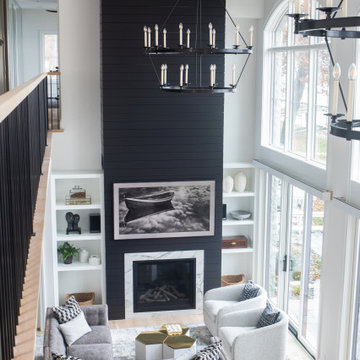
Home remodel in the Lake Geneva, WI area
Стильный дизайн: двухуровневая гостиная комната среднего размера в стиле неоклассика (современная классика) с белыми стенами, светлым паркетным полом, стандартным камином, фасадом камина из вагонки, телевизором на стене, коричневым полом и сводчатым потолком - последний тренд
Стильный дизайн: двухуровневая гостиная комната среднего размера в стиле неоклассика (современная классика) с белыми стенами, светлым паркетным полом, стандартным камином, фасадом камина из вагонки, телевизором на стене, коричневым полом и сводчатым потолком - последний тренд
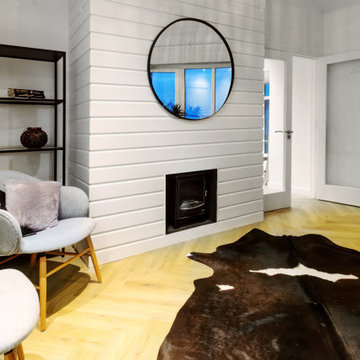
Living room with tongue and groove clad chimney breast and stove inset. The large round mirror reflects the view to sea.
На фото: двухуровневая гостиная комната среднего размера в морском стиле с белыми стенами, полом из ламината, фасадом камина из вагонки, бежевым полом, деревянным потолком и стенами из вагонки
На фото: двухуровневая гостиная комната среднего размера в морском стиле с белыми стенами, полом из ламината, фасадом камина из вагонки, бежевым полом, деревянным потолком и стенами из вагонки
Двухуровневая гостиная с фасадом камина из вагонки – фото дизайна интерьера
1

