Зеленая двухуровневая гостиная – фото дизайна интерьера
Сортировать:
Бюджет
Сортировать:Популярное за сегодня
1 - 20 из 277 фото

Ethan Allen Designer - Brenda Duck
Пример оригинального дизайна: маленькая двухуровневая гостиная комната в стиле модернизм с белыми стенами, паркетным полом среднего тона, стандартным камином, фасадом камина из камня и отдельно стоящим телевизором для на участке и в саду
Пример оригинального дизайна: маленькая двухуровневая гостиная комната в стиле модернизм с белыми стенами, паркетным полом среднего тона, стандартным камином, фасадом камина из камня и отдельно стоящим телевизором для на участке и в саду
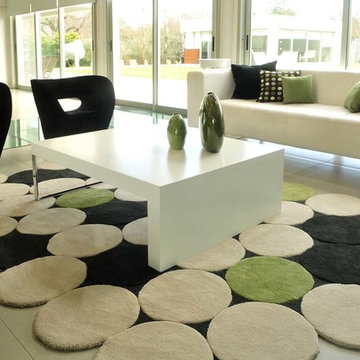
Eugenio Valentini
Идея дизайна: большая парадная, двухуровневая гостиная комната в стиле модернизм с белыми стенами и полом из керамической плитки без камина, телевизора
Идея дизайна: большая парадная, двухуровневая гостиная комната в стиле модернизм с белыми стенами и полом из керамической плитки без камина, телевизора

Living room entertainment cabinet bookshelf.
На фото: двухуровневая гостиная комната среднего размера в современном стиле с белыми стенами, паркетным полом среднего тона, горизонтальным камином, мультимедийным центром, бежевым полом и фасадом камина из камня
На фото: двухуровневая гостиная комната среднего размера в современном стиле с белыми стенами, паркетным полом среднего тона, горизонтальным камином, мультимедийным центром, бежевым полом и фасадом камина из камня
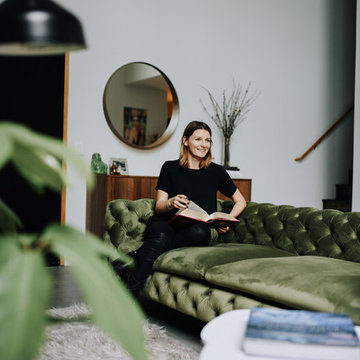
Residential space in North Park's newest building by Jeff Svitak. Space was decorated for a couple who support local artists and love music. We started with a soft velvet sofa (color: moss) that instantly softened this large concrete space. While working around this sofa, we came across the walnut furniture set - it blended right in with the earthy feel we were going for. Plants have a power of bringing any space to life so we added the intertwining money tree and a soft green tree (supposed to be a fast grower). Once the furnishings were in, we added the artwork - a final touch to make this space a client's home.
photo - Hale Productions

David Calvert Photography
На фото: двухуровневая гостиная комната в стиле модернизм с синими стенами, горизонтальным камином, фасадом камина из металла и белым полом
На фото: двухуровневая гостиная комната в стиле модернизм с синими стенами, горизонтальным камином, фасадом камина из металла и белым полом
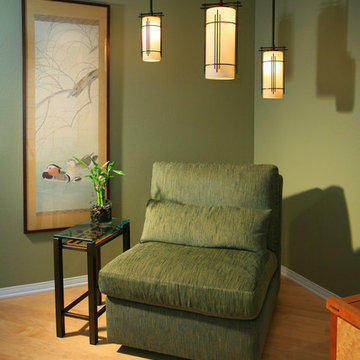
This entry/living room features maple wood flooring, Hubbardton Forge pendant lighting, and a Tansu Chest. A monochromatic color scheme of greens with warm wood give the space a tranquil feeling.
Photo by: Tom Queally
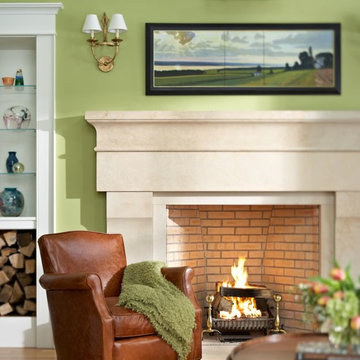
Photographer: Jim Westphalen, Westphalen Photography
Interior Designer: Cecilia Redmond, Redmond Interior Design
Пример оригинального дизайна: большая парадная, двухуровневая гостиная комната в классическом стиле с зелеными стенами, паркетным полом среднего тона, стандартным камином и фасадом камина из камня
Пример оригинального дизайна: большая парадная, двухуровневая гостиная комната в классическом стиле с зелеными стенами, паркетным полом среднего тона, стандартным камином и фасадом камина из камня
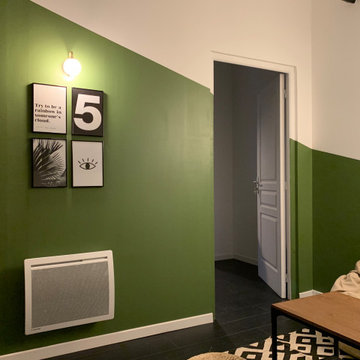
Pièce détente.
На фото: двухуровневая гостиная комната среднего размера в современном стиле с с книжными шкафами и полками, зелеными стенами, темным паркетным полом и черным полом без телевизора
На фото: двухуровневая гостиная комната среднего размера в современном стиле с с книжными шкафами и полками, зелеными стенами, темным паркетным полом и черным полом без телевизора
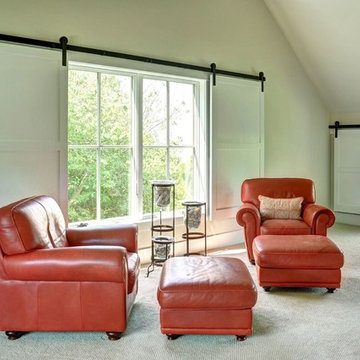
Sitting Room
Chris Foster Photography
Стильный дизайн: большая двухуровневая гостиная комната в стиле кантри с бежевыми стенами и ковровым покрытием - последний тренд
Стильный дизайн: большая двухуровневая гостиная комната в стиле кантри с бежевыми стенами и ковровым покрытием - последний тренд

• Custom-designed living room
• Furnishings + decorative accessories
• Sofa and Loveseat - Crate and Barrel
• Area carpet - Vintage Persian HD Buttercup
• Nesting tables - Trica Mix It Up
• Armchairs - West Elm
* Metal side tables - CB2
• Floor Lamp - Penta Labo

Ground up project featuring an aluminum storefront style window system that connects the interior and exterior spaces. Modern design incorporates integral color concrete floors, Boffi cabinets, two fireplaces with custom stainless steel flue covers. Other notable features include an outdoor pool, solar domestic hot water system and custom Honduran mahogany siding and front door.

Great Room
"2012 Alice Washburn Award" Winning Home - A.I.A. Connecticut
Read more at https://ddharlanarchitects.com/tag/alice-washburn/
“2014 Stanford White Award, Residential Architecture – New Construction Under 5000 SF, Extown Farm Cottage, David D. Harlan Architects LLC”, The Institute of Classical Architecture & Art (ICAA).
“2009 ‘Grand Award’ Builder’s Design and Planning”, Builder Magazine and The National Association of Home Builders.
“2009 People’s Choice Award”, A.I.A. Connecticut.
"The 2008 Residential Design Award", ASID Connecticut
“The 2008 Pinnacle Award for Excellence”, ASID Connecticut.
“HOBI Connecticut 2008 Award, ‘Best Not So Big House’”, Connecticut Home Builders Association.
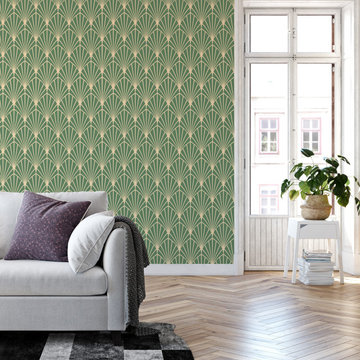
This warm green art deco self-adhesive wallpaper complements any interior and brings an opulent vibe of the roaring 1920s. Inspired by The Great Gatsby and the triumph of architecture and bold colors, this peel and stick art deco wallpaper brings eclectic style and a splash of true class to your room.
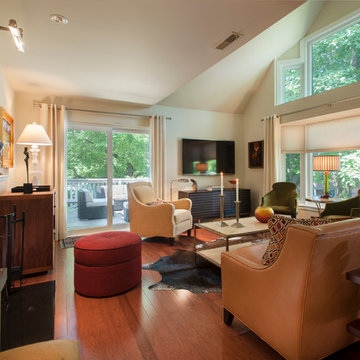
A Philadelphia suburban Main Line bi-level condo is home to a contemporary collection of art and furnishings. The light filled neutral space is warm and inviting and serves as a backdrop to showcase this couple’s growing art collection. Great use of color for accents, custom furniture and an eclectic mix of furnishings add interest and texture to the space. Nestled in the trees, this suburban home feels like it’s in the country while just a short distance to the city.
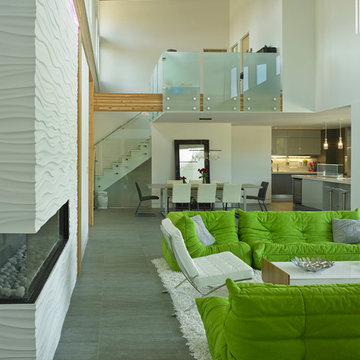
Living room with loft above dining area and modern fireplace.
Стильный дизайн: двухуровневая гостиная комната в стиле модернизм с белыми стенами, полом из керамогранита, угловым камином и фасадом камина из плитки без телевизора - последний тренд
Стильный дизайн: двухуровневая гостиная комната в стиле модернизм с белыми стенами, полом из керамогранита, угловым камином и фасадом камина из плитки без телевизора - последний тренд

For more info on this home such as prices, floor plan, go to www.goldeneagleloghomes.com
Пример оригинального дизайна: большая двухуровневая гостиная комната в стиле рустика с коричневыми стенами, паркетным полом среднего тона, стандартным камином, фасадом камина из камня и коричневым полом без телевизора
Пример оригинального дизайна: большая двухуровневая гостиная комната в стиле рустика с коричневыми стенами, паркетным полом среднего тона, стандартным камином, фасадом камина из камня и коричневым полом без телевизора
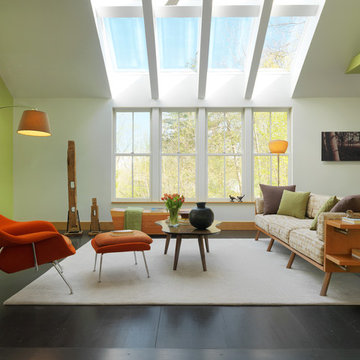
photo cred: Susan Teare
На фото: двухуровневая гостиная комната в современном стиле с зелеными стенами, темным паркетным полом и акцентной стеной без камина с
На фото: двухуровневая гостиная комната в современном стиле с зелеными стенами, темным паркетным полом и акцентной стеной без камина с
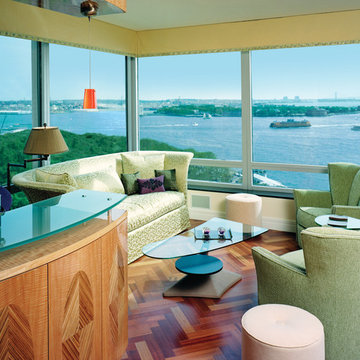
Window film installed on residential windows can help homeowners enjoy the view of the water with reduced heat and glare Photo Courtesy of Eastman
Пример оригинального дизайна: двухуровневая гостиная комната среднего размера в стиле неоклассика (современная классика) с белыми стенами, домашним баром и паркетным полом среднего тона без телевизора, камина
Пример оригинального дизайна: двухуровневая гостиная комната среднего размера в стиле неоклассика (современная классика) с белыми стенами, домашним баром и паркетным полом среднего тона без телевизора, камина
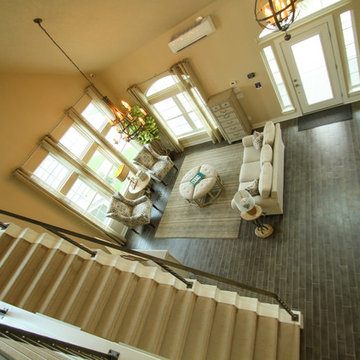
Источник вдохновения для домашнего уюта: маленькая парадная, двухуровневая гостиная комната в морском стиле с полом из керамогранита без камина для на участке и в саду
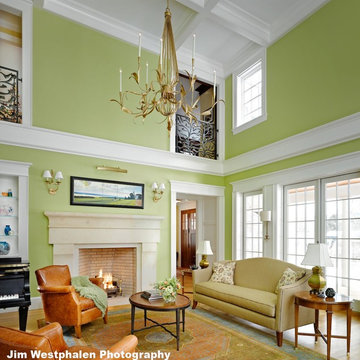
Photographer: Jim Westphalen, Westphalen Photography
Interior Designer: Cecilia Redmond, Redmond Interior Design
Стильный дизайн: большая парадная, двухуровневая гостиная комната в классическом стиле с зелеными стенами, паркетным полом среднего тона, стандартным камином и фасадом камина из камня - последний тренд
Стильный дизайн: большая парадная, двухуровневая гостиная комната в классическом стиле с зелеными стенами, паркетным полом среднего тона, стандартным камином и фасадом камина из камня - последний тренд
Зеленая двухуровневая гостиная – фото дизайна интерьера
1

