Коричневая двухуровневая гостиная – фото дизайна интерьера
Сортировать:
Бюджет
Сортировать:Популярное за сегодня
1 - 20 из 6 864 фото

Two-story walls of glass wash the main floor and loft with natural light and open up the views to one of two golf courses. The home's modernistic design won Drewett Works a Gold Nugget award in 2021.
The Village at Seven Desert Mountain—Scottsdale
Architecture: Drewett Works
Builder: Cullum Homes
Interiors: Ownby Design
Landscape: Greey | Pickett
Photographer: Dino Tonn
https://www.drewettworks.com/the-model-home-at-village-at-seven-desert-mountain/
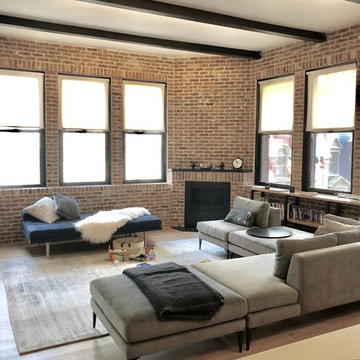
Manual Clutch Rollease Acmeda 3% screen shades
На фото: двухуровневая гостиная комната среднего размера в стиле лофт с угловым камином, фасадом камина из кирпича и коричневым полом с
На фото: двухуровневая гостиная комната среднего размера в стиле лофт с угловым камином, фасадом камина из кирпича и коричневым полом с
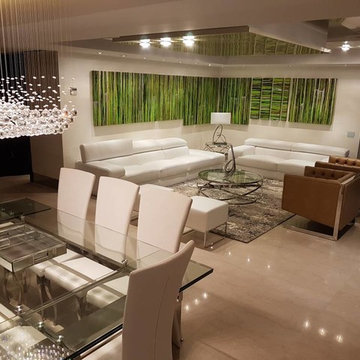
Свежая идея для дизайна: большая парадная, двухуровневая гостиная комната в стиле модернизм с полом из травертина, бежевым полом и белыми стенами без камина, телевизора - отличное фото интерьера
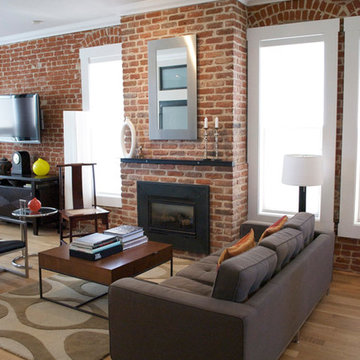
Пример оригинального дизайна: двухуровневая, парадная гостиная комната среднего размера в стиле модернизм с белыми стенами, светлым паркетным полом, стандартным камином, фасадом камина из кирпича и телевизором на стене

This is a Rustic inspired Ship Ladder designed for a cozy cabin in Maine. This great design connects you to the loft above, while also being space-saving, with sliding wall brackets to make the space more usable.

Established in 1895 as a warehouse for the spice trade, 481 Washington was built to last. With its 25-inch-thick base and enchanting Beaux Arts facade, this regal structure later housed a thriving Hudson Square printing company. After an impeccable renovation, the magnificent loft building’s original arched windows and exquisite cornice remain a testament to the grandeur of days past. Perfectly anchored between Soho and Tribeca, Spice Warehouse has been converted into 12 spacious full-floor lofts that seamlessly fuse Old World character with modern convenience. Steps from the Hudson River, Spice Warehouse is within walking distance of renowned restaurants, famed art galleries, specialty shops and boutiques. With its golden sunsets and outstanding facilities, this is the ideal destination for those seeking the tranquil pleasures of the Hudson River waterfront.
Expansive private floor residences were designed to be both versatile and functional, each with 3 to 4 bedrooms, 3 full baths, and a home office. Several residences enjoy dramatic Hudson River views.
This open space has been designed to accommodate a perfect Tribeca city lifestyle for entertaining, relaxing and working.
This living room design reflects a tailored “old world” look, respecting the original features of the Spice Warehouse. With its high ceilings, arched windows, original brick wall and iron columns, this space is a testament of ancient time and old world elegance.
The design choices are a combination of neutral, modern finishes such as the Oak natural matte finish floors and white walls, white shaker style kitchen cabinets, combined with a lot of texture found in the brick wall, the iron columns and the various fabrics and furniture pieces finishes used thorughout the space and highlited by a beautiful natural light brought in through a wall of arched windows.
The layout is open and flowing to keep the feel of grandeur of the space so each piece and design finish can be admired individually.
As soon as you enter, a comfortable Eames Lounge chair invites you in, giving her back to a solid brick wall adorned by the “cappucino” art photography piece by Francis Augustine and surrounded by flowing linen taupe window drapes and a shiny cowhide rug.
The cream linen sectional sofa takes center stage, with its sea of textures pillows, giving it character, comfort and uniqueness. The living room combines modern lines such as the Hans Wegner Shell chairs in walnut and black fabric with rustic elements such as this one of a kind Indonesian antique coffee table, giant iron antique wall clock and hand made jute rug which set the old world tone for an exceptional interior.
Photography: Francis Augustine
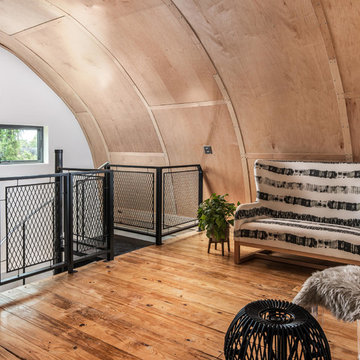
Custom Quonset Huts become artist live/work spaces, aesthetically and functionally bridging a border between industrial and residential zoning in a historic neighborhood. The open space on the main floor is designed to be flexible for artists to pursue their creative path. Upstairs, a living space helps to make creative pursuits in an expensive city more attainable.
The two-story buildings were custom-engineered to achieve the height required for the second floor. End walls utilized a combination of traditional stick framing with autoclaved aerated concrete with a stucco finish. Steel doors were custom-built in-house.
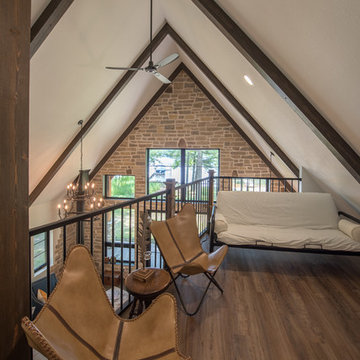
Пример оригинального дизайна: маленькая парадная, двухуровневая гостиная комната в стиле рустика с бежевыми стенами, паркетным полом среднего тона и коричневым полом без телевизора для на участке и в саду

Spacecrafting Photography
Свежая идея для дизайна: большая двухуровневая гостиная комната в морском стиле с светлым паркетным полом, стандартным камином, фасадом камина из каменной кладки и сводчатым потолком - отличное фото интерьера
Свежая идея для дизайна: большая двухуровневая гостиная комната в морском стиле с светлым паркетным полом, стандартным камином, фасадом камина из каменной кладки и сводчатым потолком - отличное фото интерьера
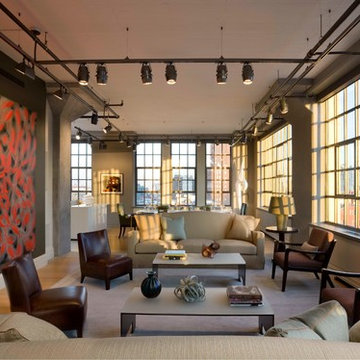
Стильный дизайн: большая парадная, двухуровневая гостиная комната в стиле модернизм с бежевыми стенами и светлым паркетным полом без камина, телевизора - последний тренд

Пример оригинального дизайна: маленькая двухуровневая гостиная комната:: освещение в классическом стиле с ковровым покрытием, белыми стенами, отдельно стоящим телевизором и бежевым полом без камина для на участке и в саду
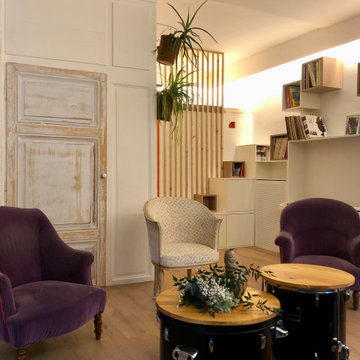
Источник вдохновения для домашнего уюта: большая двухуровневая гостиная комната:: освещение в современном стиле с с книжными шкафами и полками, белыми стенами, светлым паркетным полом, стандартным камином, фасадом камина из кирпича и бежевым полом без телевизора

Пример оригинального дизайна: большая двухуровневая, парадная, объединенная гостиная комната в стиле рустика с бежевыми стенами, паркетным полом среднего тона, отдельно стоящим телевизором и потолком из вагонки
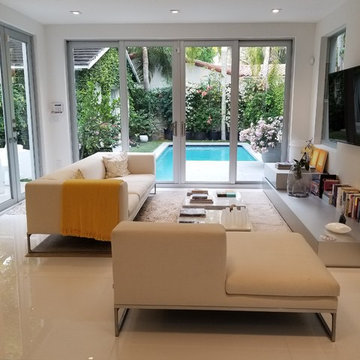
Miami, Modern - Contemporary Interior Designs By J Design Group in Coconut Grove, Florida.
Идея дизайна: двухуровневая гостиная комната среднего размера в современном стиле с белыми стенами, мраморным полом, телевизором на стене и белым полом
Идея дизайна: двухуровневая гостиная комната среднего размера в современном стиле с белыми стенами, мраморным полом, телевизором на стене и белым полом
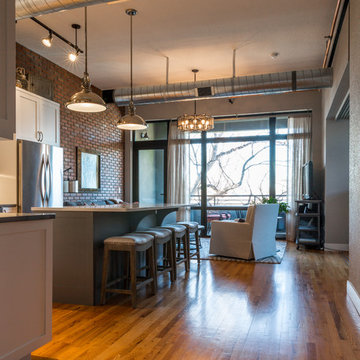
We had so much fun updating this Old Town loft! We painted the shaker cabinets white and the island charcoal, added white quartz countertops, white subway tile and updated plumbing fixtures. Industrial lighting by Kichler, counter stools by Gabby, sofa, swivel chair and ottoman by Bernhardt, and coffee table by Pottery Barn.
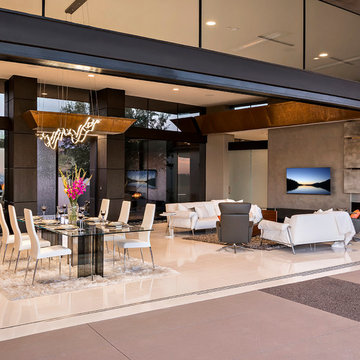
Идея дизайна: большая двухуровневая гостиная комната в стиле модернизм с серыми стенами и полом из керамической плитки без камина
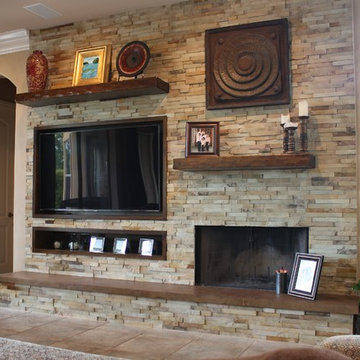
Austin Interior Renovations
На фото: двухуровневая гостиная комната среднего размера в стиле неоклассика (современная классика) с бежевыми стенами, полом из керамогранита, стандартным камином, фасадом камина из камня и мультимедийным центром
На фото: двухуровневая гостиная комната среднего размера в стиле неоклассика (современная классика) с бежевыми стенами, полом из керамогранита, стандартным камином, фасадом камина из камня и мультимедийным центром
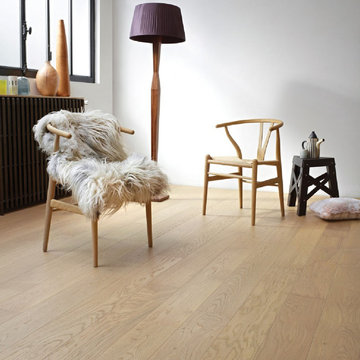
This modern living room has light blonde wood flooring which makes the room appear larger. The color is called Natural White and there are different colors, styles and finishes including rustic, herringbone and chevron.
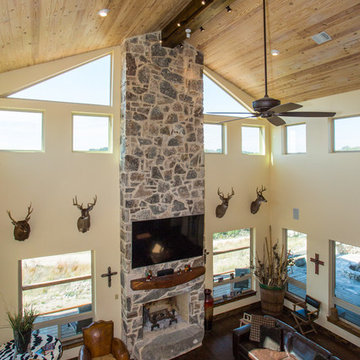
Tracy Taha
Идея дизайна: парадная, двухуровневая гостиная комната среднего размера в стиле рустика с белыми стенами, темным паркетным полом, стандартным камином, фасадом камина из камня и телевизором на стене
Идея дизайна: парадная, двухуровневая гостиная комната среднего размера в стиле рустика с белыми стенами, темным паркетным полом, стандартным камином, фасадом камина из камня и телевизором на стене

Идея дизайна: двухуровневая гостиная комната среднего размера в стиле неоклассика (современная классика) с белыми стенами, темным паркетным полом, телевизором на стене, коричневым полом и ковром на полу
Коричневая двухуровневая гостиная – фото дизайна интерьера
1

