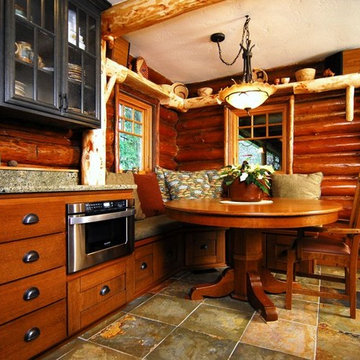Древесного цвета кухня – фото дизайна интерьера
Сортировать:
Бюджет
Сортировать:Популярное за сегодня
461 - 480 из 71 464 фото
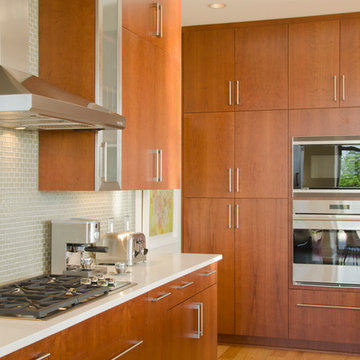
Thomas Arledge
Источник вдохновения для домашнего уюта: кухня в современном стиле
Источник вдохновения для домашнего уюта: кухня в современном стиле
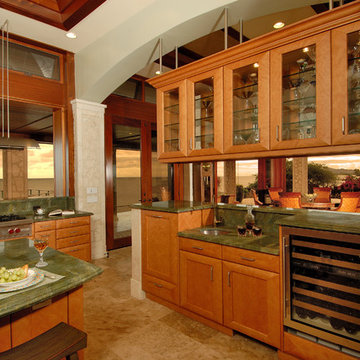
Источник вдохновения для домашнего уюта: большая п-образная кухня в морском стиле с врезной мойкой, фасадами в стиле шейкер, фасадами цвета дерева среднего тона, гранитной столешницей, зеленым фартуком, фартуком из каменной плиты, техникой из нержавеющей стали, полом из травертина, островом и бежевым полом
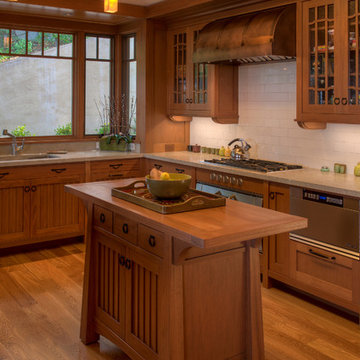
Treve Johnson
Стильный дизайн: отдельная, п-образная кухня среднего размера в стиле кантри с врезной мойкой, стеклянными фасадами, фасадами цвета дерева среднего тона, мраморной столешницей, белым фартуком, фартуком из керамической плитки, техникой под мебельный фасад и паркетным полом среднего тона - последний тренд
Стильный дизайн: отдельная, п-образная кухня среднего размера в стиле кантри с врезной мойкой, стеклянными фасадами, фасадами цвета дерева среднего тона, мраморной столешницей, белым фартуком, фартуком из керамической плитки, техникой под мебельный фасад и паркетным полом среднего тона - последний тренд
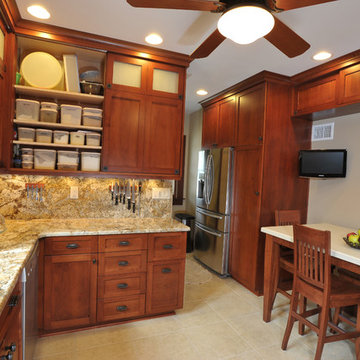
Featuring a fresh view of the new pantry wall, kitchen table, and food preparation area. The pantry wall provides much needed storage and a convenient staging area for storing groceries. The custom 36" x 48" table and chairs was created when the homeowner couldn't find an appropriate size and style to complement the cabinetry
This view of the kitchen featuring the rich old fashioned tones of the custom alder cabinetry with frameless full overlay doors in a shaker split door style and balanced by the Geriba Beach granite with a full backsplash.
The countertop is one of the focal points of the kitchen. The countertop selected was Geriba Beach Granite which is Brazilian granite noted for its 'great movement'. It is an ivory colored granite with very rich random patterns of burnt amber which complements the wood tones of the cabinetry. It features crystals that display an opalescent quality providing the granite a three dimensional character that, according to the homeowner, 'sparkle' when highlighted.
A full height backsplash was cut from the same slab as the countertop and provides continuity and visual appeal. To avoid dark surfaces, eight 6" recessed dimmable lights were strategically located for perimeter task lighting, and either SNL LED under cabinet lights were used as well.
Shaw Medin 18" square porcelain floor tile in a lighter tone helps create the illusion of a larger space with less grout joints.
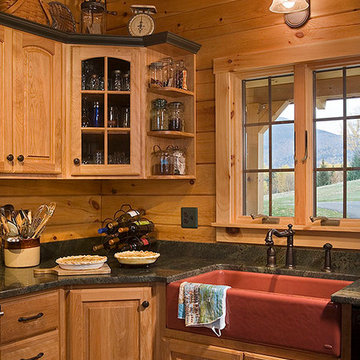
This home is featured in the September 2008 issue of “Log Home Illustrated.”Its practical elegance is a favorite of many and a great source of inspiration.
http://www.coventryloghomes.com/ourDesigns/craftsmanSeries/Athens/model.html
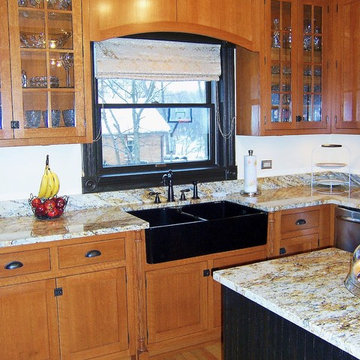
In the remodeled 1/4 Sawn Red Oak kitchen of their turn of the century Victorian home, the owners exposed the brick chimney and installed tin ceiling tiles. The black, stained and distressed island picks up the farm sink and window trim. A timeless design is achieved with details such as inset doors with cupboard latches, crown mold with egg and dart, custom valances and strategically placed columns.
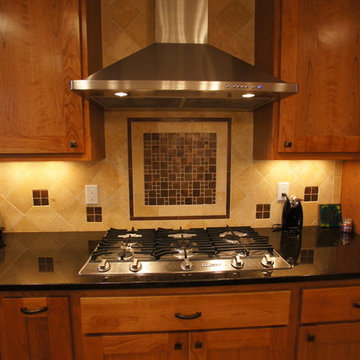
The kitchen is now placed where the former dining room was located. The flow of the space improves significantly while making use of all of the wasted space there once was.
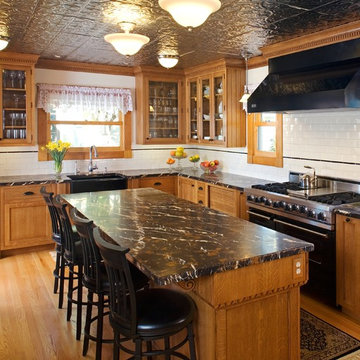
When it was time to remodel this Victorian home’s kitchen, I knew it needed to be in keeping with the architecture, allow for the latest in appliances, and to be expanded.
In order to improve the traffic flow of the entire first floor and allow for a larger kitchen, the homeowners and I decided to move the laundry from the back end of the house into the bathroom. Next all the doors & windows in the construction zone were changed, and casing was added that matched the rest of the house.
The simplicity of the rich quarter sawn White Oak cabinetry speaks to the Victorian’s love of natural finishes while the limited number of embellishments such as dentil molding, egg and dart molding, and hand-carved corbels highlight the love of artistic craftsmanship. The fanciful Michelangelo marble adds depth and richness to the kitchen. The counter top acts as a bridge between the oak floor, oak cabinetry, black appliances and white backsplash. The simple black liner in the backsplash visually connects the backsplash to the counter.
Finally, the layout of the new kitchen allows for multiple cooks to be in the space at the same time by breaking up the kitchen into zones for prep, cooking, clean-up, non-food storage and refrigerated food storage. There are cutting edge storage gadgets such as super half-susans, and base pullouts. In addition, the new design creates a sitting area at the island for family and friends to congregate.
Design and remodel by Design Studio West
Brady Architectural Photography
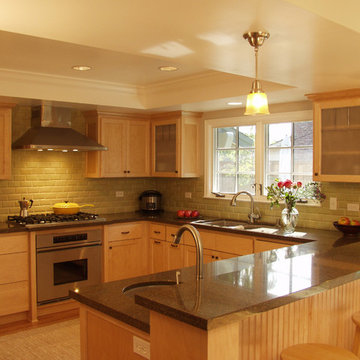
Part of an extensive remodel and addition, this Kitchen becomes an open welcome space for friends and family to congregate. Cabinets are clear Maple, counters are quartz and the backsplash is a beveled subway tile.
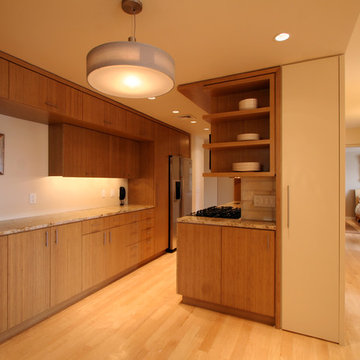
На фото: отдельная, параллельная кухня среднего размера в стиле модернизм с врезной мойкой, плоскими фасадами, фасадами цвета дерева среднего тона, гранитной столешницей, бежевым фартуком, фартуком из каменной плитки, техникой из нержавеющей стали и светлым паркетным полом с
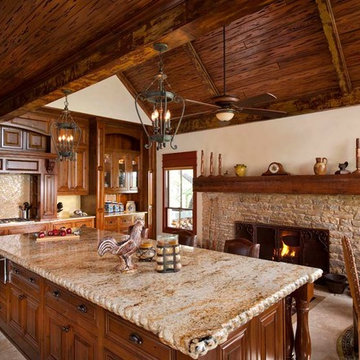
Unique features abound in the kitchen such as; period style stone fireplace and the oversized eat-at island anchored by 6 posts.
Источник вдохновения для домашнего уюта: кухня в стиле рустика с обеденным столом, фасадами с выступающей филенкой, фасадами цвета дерева среднего тона и бежевым фартуком
Источник вдохновения для домашнего уюта: кухня в стиле рустика с обеденным столом, фасадами с выступающей филенкой, фасадами цвета дерева среднего тона и бежевым фартуком
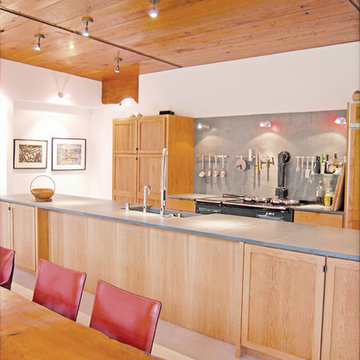
Идея дизайна: большая параллельная кухня-гостиная в современном стиле с с полувстраиваемой мойкой (с передним бортиком), бетонным полом, фасадами в стиле шейкер, светлыми деревянными фасадами, столешницей из бетона, серым фартуком, фартуком из цементной плитки, островом и серым полом
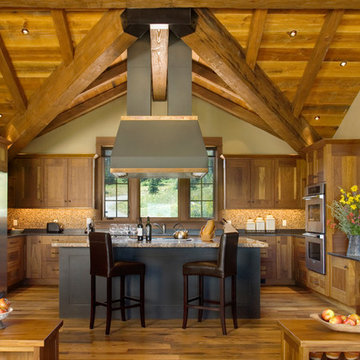
Set in a wildflower-filled mountain meadow, this Tuscan-inspired home is given a few design twists, incorporating the local mountain home flavor with modern design elements. The plan of the home is roughly 4500 square feet, and settled on the site in a single level. A series of ‘pods’ break the home into separate zones of use, as well as creating interesting exterior spaces.
Clean, contemporary lines work seamlessly with the heavy timbers throughout the interior spaces. An open concept plan for the great room, kitchen, and dining acts as the focus, and all other spaces radiate off that point. Bedrooms are designed to be cozy, with lots of storage with cubbies and built-ins. Natural lighting has been strategically designed to allow diffused light to filter into circulation spaces.
Exterior materials of historic planking, stone, slate roofing and stucco, along with accents of copper add a rich texture to the home. The use of these modern and traditional materials together results in a home that is exciting and unexpected.
(photos by Shelly Saunders)
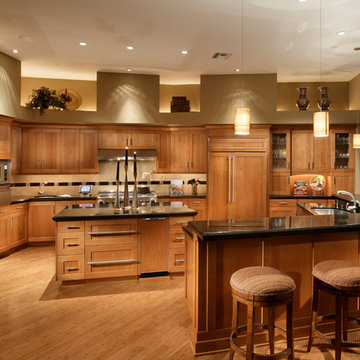
Gourmet kitchen featuring natural cherry wood shaker style cabinets by Wood-Mode. Indian Premium black granite countertops, limestone, granite slab and metal square inserts in backsplash. Sub Zero / Dacor appliances, bamboo flooring. Designed by Cheryl Sandella. Built by Sandella Custom Homes. Photo by Dino Tonn
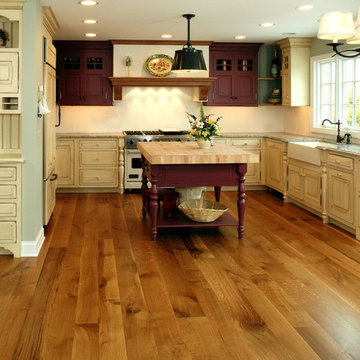
Random width White Oak R&Q Natural grade. Beautiful fleck represented from the quarter sawn in these wide planks.
www.hickmanwoods.com
На фото: кухня среднего размера в стиле кантри с с полувстраиваемой мойкой (с передним бортиком), паркетным полом среднего тона и островом
На фото: кухня среднего размера в стиле кантри с с полувстраиваемой мойкой (с передним бортиком), паркетным полом среднего тона и островом
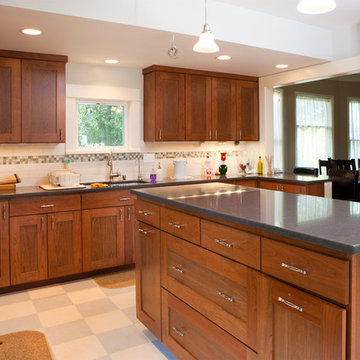
Greenwood Farmhouse kitchen and bathroom remodel by H2D Architecture + Design, www.h2darchitects.com, info@h2darchitects.com. Photos by Chris Watkins Photography.
#greenwoodkitchenremodel
#seattlearchitect
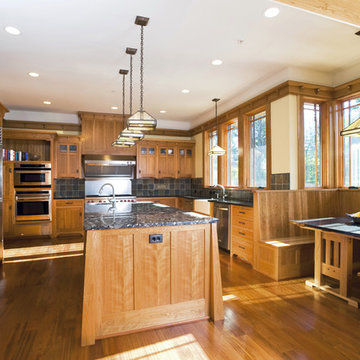
Источник вдохновения для домашнего уюта: кухня в стиле кантри с техникой из нержавеющей стали
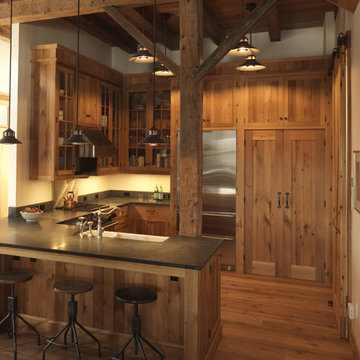
Идея дизайна: п-образная кухня среднего размера в стиле рустика с обеденным столом, с полувстраиваемой мойкой (с передним бортиком), фасадами с утопленной филенкой, фасадами цвета дерева среднего тона, техникой из нержавеющей стали, паркетным полом среднего тона и полуостровом
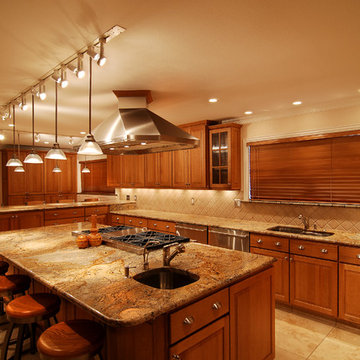
Пример оригинального дизайна: большая п-образная кухня в классическом стиле с врезной мойкой, фасадами с выступающей филенкой, фасадами цвета дерева среднего тона, обеденным столом, техникой из нержавеющей стали, полом из керамической плитки, островом и бежевым фартуком
Древесного цвета кухня – фото дизайна интерьера
24
