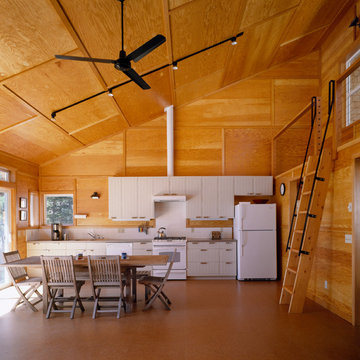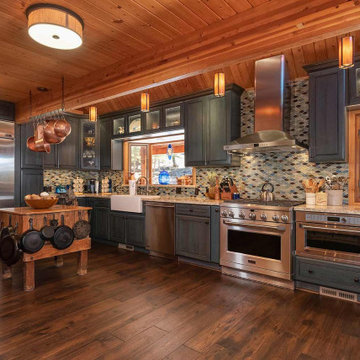Древесного цвета кухня – фото дизайна интерьера
Сортировать:
Бюджет
Сортировать:Популярное за сегодня
421 - 440 из 71 464 фото
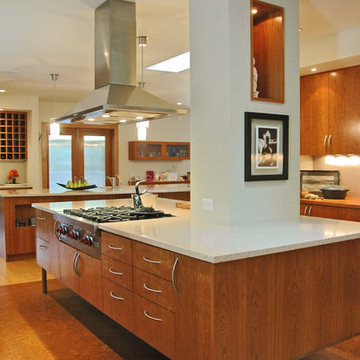
In this remodel, the kitchen forms a social hub flooded with natural light. Multiple islands are zoned by use: preparing, cooking, entertaining, and storage, and delineated by changes in flooring material and height. The remainder of the home is touched with thoughtful materials, as well as extensive energy updates including blown-in insulation, radiant heat flooring, solar, and daylighting.
Photos: Maggie Flickinger
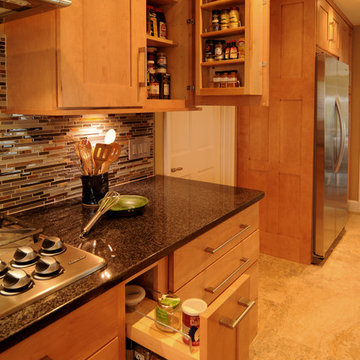
NWC Construction
Designer: Maggie Burns from IAS Kitchen and Bath
Источник вдохновения для домашнего уюта: кухня в стиле неоклассика (современная классика) с фасадами в стиле шейкер, фасадами цвета дерева среднего тона, фартуком из удлиненной плитки, техникой из нержавеющей стали и разноцветным фартуком
Источник вдохновения для домашнего уюта: кухня в стиле неоклассика (современная классика) с фасадами в стиле шейкер, фасадами цвета дерева среднего тона, фартуком из удлиненной плитки, техникой из нержавеющей стали и разноцветным фартуком
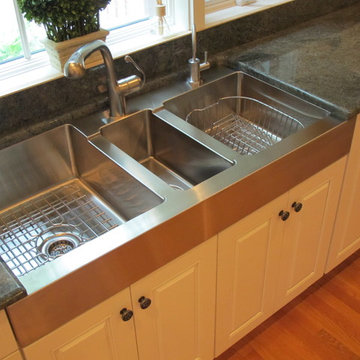
Идея дизайна: кухня в классическом стиле с тройной мойкой, фасадами с выступающей филенкой и белыми фасадами
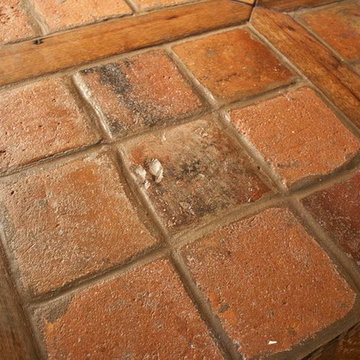
These are 6" square French Terracotta "Tomettes" from the Provence region installed with a reclaimed barn oak pickets from Pennsylvania in a kitchen in Charlotte, NC.
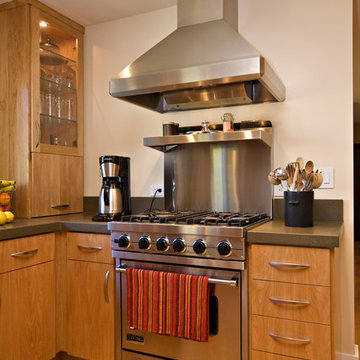
Bay Area custom kitchen design with vertical matching wood veneer from our artisanal cabinet shop in San Jose.
Источник вдохновения для домашнего уюта: п-образная кухня-гостиная среднего размера в стиле модернизм с врезной мойкой, плоскими фасадами, фасадами цвета дерева среднего тона, столешницей из бетона, техникой из нержавеющей стали, фартуком из цементной плитки, паркетным полом среднего тона и фартуком цвета металлик
Источник вдохновения для домашнего уюта: п-образная кухня-гостиная среднего размера в стиле модернизм с врезной мойкой, плоскими фасадами, фасадами цвета дерева среднего тона, столешницей из бетона, техникой из нержавеющей стали, фартуком из цементной плитки, паркетным полом среднего тона и фартуком цвета металлик
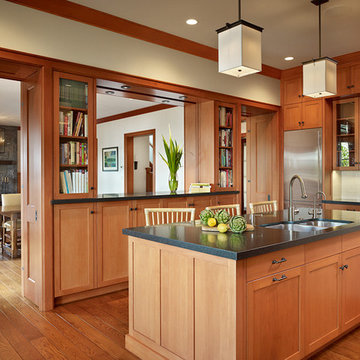
This new house on a sloping site is oriented due south to capture light and views of Lake Washington and Mount Rainier. The exterior features a slate roof, stained shingles, stone base, and copper gutters and downspouts, which harmonize with the natural palette of the site and complement the interior's stained fir cabinetry and trim. The south facing deck, covered porch, and bays connect the primary living rooms to the views.
The kitchen features custom cabinets of stained, clear vertical grain fir, Black Absolute granite countertops, a ceramic tile backsplash, bronze hardware and stainless steel appliances. A serving counter, flanked by doorways on either side, opens to the great room for entertaining and creates a seamless connection between the kitchen, dining, and living rooms.
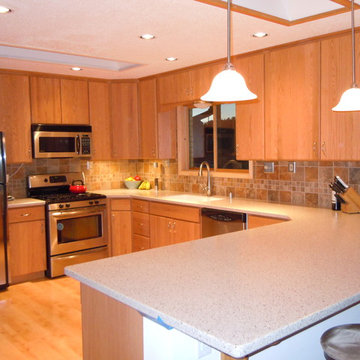
DeWils Cabinets. Hi-Macs Poplar Counter Tops
Идея дизайна: п-образная кухня среднего размера в классическом стиле с обеденным столом, монолитной мойкой, плоскими фасадами, светлыми деревянными фасадами, столешницей из акрилового камня, бежевым фартуком, фартуком из керамической плитки, белой техникой и полуостровом
Идея дизайна: п-образная кухня среднего размера в классическом стиле с обеденным столом, монолитной мойкой, плоскими фасадами, светлыми деревянными фасадами, столешницей из акрилового камня, бежевым фартуком, фартуком из керамической плитки, белой техникой и полуостровом

This craftsman kitchen borrows natural elements from architect and design icon, Frank Lloyd Wright. A slate backsplash, soapstone counters, and wood cabinetry is a perfect throwback to midcentury design.
What ties this kitchen to present day design are elements such as stainless steel appliances and smart and hidden storage. This kitchen takes advantage of every nook and cranny to provide extra storage for pantry items and cookware.
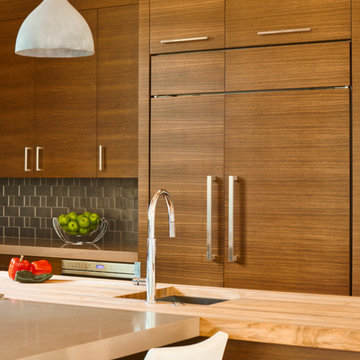
This beautiful riverside home was a joy to design! Our Aspen studio borrowed colors and tones from the beauty of the nature outside to recreate a peaceful sanctuary inside. We added cozy, comfortable furnishings so our clients can curl up with a drink while watching the river gushing by. The gorgeous home boasts large entryways with stone-clad walls, high ceilings, and a stunning bar counter, perfect for get-togethers with family and friends. Large living rooms and dining areas make this space fabulous for entertaining.
---
Joe McGuire Design is an Aspen and Boulder interior design firm bringing a uniquely holistic approach to home interiors since 2005.
For more about Joe McGuire Design, see here: https://www.joemcguiredesign.com/
To learn more about this project, see here:
https://www.joemcguiredesign.com/riverfront-modern
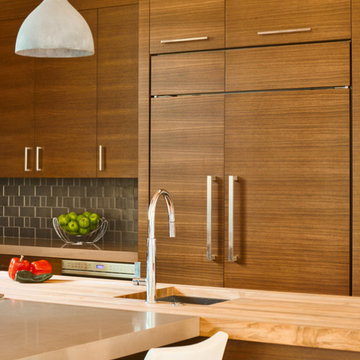
This beautiful riverside home was a joy to design! Our Boulder studio borrowed colors and tones from the beauty of the nature outside to recreate a peaceful sanctuary inside. We added cozy, comfortable furnishings so our clients can curl up with a drink while watching the river gushing by. The gorgeous home boasts large entryways with stone-clad walls, high ceilings, and a stunning bar counter, perfect for get-togethers with family and friends. Large living rooms and dining areas make this space fabulous for entertaining.
---
Joe McGuire Design is an Aspen and Boulder interior design firm bringing a uniquely holistic approach to home interiors since 2005.
For more about Joe McGuire Design, see here: https://www.joemcguiredesign.com/
To learn more about this project, see here:
https://www.joemcguiredesign.com/riverfront-modern

This modern kitchen remodeling project was a delight to have worked on. The client brought us the idea and colors they were looking to incorperate. The finished project is this one of a kind piece of work.
With it's burnt orange flooring, blue/gray and white cabinets, it has become a favorite at first sight.
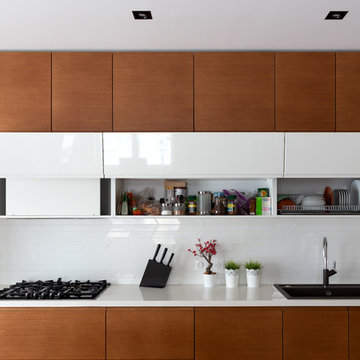
Идея дизайна: прямая кухня среднего размера в скандинавском стиле с обеденным столом, накладной мойкой, плоскими фасадами, белыми фасадами, столешницей из акрилового камня, белым фартуком, фартуком из керамической плитки, черной техникой, паркетным полом среднего тона, коричневым полом и белой столешницей без острова

Interior Kitchen and washer/dryer closet, paneled refrigerator
wine refrigerator
Michael J. Lee Photography
На фото: большая кухня со стиральной машиной в морском стиле с обеденным столом, с полувстраиваемой мойкой (с передним бортиком), плоскими фасадами, фасадами цвета дерева среднего тона, мраморной столешницей, бежевым фартуком, фартуком из стеклянной плитки, техникой из нержавеющей стали, паркетным полом среднего тона и бежевой столешницей без острова с
На фото: большая кухня со стиральной машиной в морском стиле с обеденным столом, с полувстраиваемой мойкой (с передним бортиком), плоскими фасадами, фасадами цвета дерева среднего тона, мраморной столешницей, бежевым фартуком, фартуком из стеклянной плитки, техникой из нержавеющей стали, паркетным полом среднего тона и бежевой столешницей без острова с
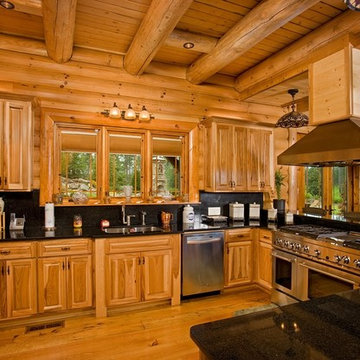
Пример оригинального дизайна: п-образная кухня в стиле рустика с двойной мойкой, фасадами с выступающей филенкой, фасадами цвета дерева среднего тона, черным фартуком, техникой из нержавеющей стали, паркетным полом среднего тона, черной столешницей, барной стойкой, окном и мойкой у окна
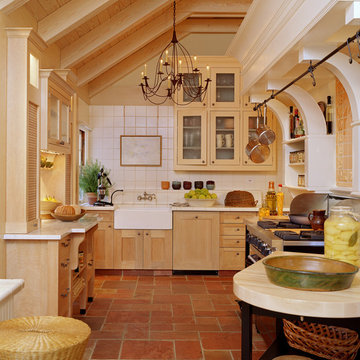
Стильный дизайн: п-образная кухня в стиле кантри с с полувстраиваемой мойкой (с передним бортиком), фасадами в стиле шейкер, светлыми деревянными фасадами, белым фартуком, коричневым полом и белой столешницей - последний тренд

На фото: отдельная, п-образная кухня среднего размера в стиле неоклассика (современная классика) с врезной мойкой, плоскими фасадами, фасадами цвета дерева среднего тона, столешницей из кварцевого агломерата, черным фартуком, фартуком из плитки кабанчик, техникой из нержавеющей стали, полом из керамической плитки, бежевым полом и серой столешницей без острова
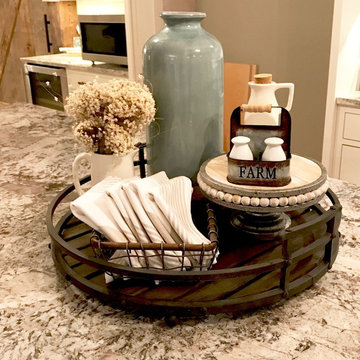
Photo by The Good Home
Стильный дизайн: большая угловая кухня в стиле кантри с обеденным столом, с полувстраиваемой мойкой (с передним бортиком), фасадами в стиле шейкер, белыми фасадами, гранитной столешницей, серым фартуком, фартуком из плитки кабанчик, техникой из нержавеющей стали, светлым паркетным полом, островом, разноцветной столешницей и балками на потолке - последний тренд
Стильный дизайн: большая угловая кухня в стиле кантри с обеденным столом, с полувстраиваемой мойкой (с передним бортиком), фасадами в стиле шейкер, белыми фасадами, гранитной столешницей, серым фартуком, фартуком из плитки кабанчик, техникой из нержавеющей стали, светлым паркетным полом, островом, разноцветной столешницей и балками на потолке - последний тренд

Container House interior
На фото: маленькая угловая кухня в скандинавском стиле с обеденным столом, с полувстраиваемой мойкой (с передним бортиком), плоскими фасадами, светлыми деревянными фасадами, деревянной столешницей, бетонным полом, островом, бежевым полом и бежевой столешницей для на участке и в саду с
На фото: маленькая угловая кухня в скандинавском стиле с обеденным столом, с полувстраиваемой мойкой (с передним бортиком), плоскими фасадами, светлыми деревянными фасадами, деревянной столешницей, бетонным полом, островом, бежевым полом и бежевой столешницей для на участке и в саду с
Древесного цвета кухня – фото дизайна интерьера
22
