Древесного цвета кухня с синими фасадами – фото дизайна интерьера
Сортировать:
Бюджет
Сортировать:Популярное за сегодня
1 - 20 из 131 фото

Before renovating, this bright and airy family kitchen was small, cramped and dark. The dining room was being used for spillover storage, and there was hardly room for two cooks in the kitchen. By knocking out the wall separating the two rooms, we created a large kitchen space with plenty of storage, space for cooking and baking, and a gathering table for kids and family friends. The dark navy blue cabinets set apart the area for baking, with a deep, bright counter for cooling racks, a tiled niche for the mixer, and pantries dedicated to baking supplies. The space next to the beverage center was used to create a beautiful eat-in dining area with an over-sized pendant and provided a stunning focal point visible from the front entry. Touches of brass and iron are sprinkled throughout and tie the entire room together.
Photography by Stacy Zarin

Свежая идея для дизайна: кухня в стиле фьюжн с врезной мойкой, синими фасадами, столешницей из кварцевого агломерата, техникой из нержавеющей стали, темным паркетным полом, островом, белой столешницей, балками на потолке и обоями на стенах - отличное фото интерьера

Пример оригинального дизайна: большая кухня в стиле фьюжн с обеденным столом, накладной мойкой, плоскими фасадами, синими фасадами, гранитной столешницей, синим фартуком, фартуком из керамической плитки, черной техникой, светлым паркетным полом, серой столешницей и обоями на стенах

На фото: прямая кухня в стиле фьюжн с обеденным столом, накладной мойкой, плоскими фасадами, синими фасадами, деревянной столешницей, фартуком цвета металлик и коричневой столешницей без острова с

Refurbishment of a Grade II* Listed Country house with outbuildings in the Cotswolds. The property dates from the 17th Century and was extended in the 1920s by the noted Cotswold Architect Detmar Blow. The works involved significant repairs and restoration to the stone roof, detailing and metal windows, as well as general restoration throughout the interior of the property to bring it up to modern living standards. A new heating system was provided for the whole site, along with new bathrooms, playroom room and bespoke joinery. A new, large garden room extension was added to the rear of the property which provides an open-plan kitchen and dining space, opening out onto garden terraces.

Пример оригинального дизайна: большая п-образная кухня в стиле неоклассика (современная классика) с с полувстраиваемой мойкой (с передним бортиком), фасадами с утопленной филенкой, синими фасадами, деревянной столешницей, белым фартуком, фартуком из плитки кабанчик, техникой из нержавеющей стали, светлым паркетным полом и полуостровом

Стильный дизайн: угловая кухня среднего размера в стиле неоклассика (современная классика) с с полувстраиваемой мойкой (с передним бортиком), столешницей из кварцевого агломерата, островом, фартуком из плитки кабанчик, техникой под мебельный фасад, светлым паркетным полом, белой столешницей, обеденным столом, фасадами с утопленной филенкой, синими фасадами, белым фартуком и коричневым полом - последний тренд

Photo Credits: JOHN GRANEN PHOTOGRAPHY
Пример оригинального дизайна: п-образная кухня среднего размера в стиле кантри с с полувстраиваемой мойкой (с передним бортиком), фасадами в стиле шейкер, синими фасадами, техникой из нержавеющей стали, серым полом, белой столешницей, белым фартуком, полуостровом, столешницей из кварцевого агломерата, фартуком из плитки кабанчик, полом из керамогранита и мойкой у окна
Пример оригинального дизайна: п-образная кухня среднего размера в стиле кантри с с полувстраиваемой мойкой (с передним бортиком), фасадами в стиле шейкер, синими фасадами, техникой из нержавеющей стали, серым полом, белой столешницей, белым фартуком, полуостровом, столешницей из кварцевого агломерата, фартуком из плитки кабанчик, полом из керамогранита и мойкой у окна
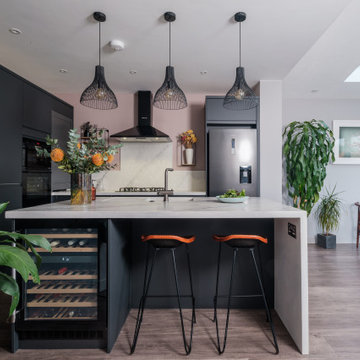
From this angle, you can understand the workings of the space much better. See how the the Island worktop flows down into the floor?
Micro-cement is incredibly versatile and can be manipulated into any shape, in any direction. This is just one example of how is can be applied in a very on-trend, universal way.
We love the bold charcoal components next the the 'setting plaster' by Farrow & Ball- the perfect backdrop to marry the tones of the space together. Also, you've got to love a good wine fridge!
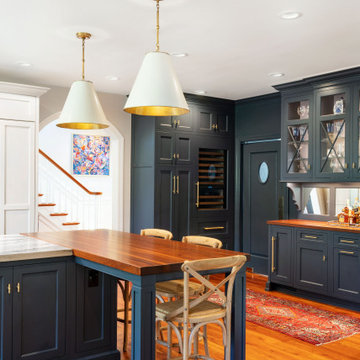
Идея дизайна: кухня с синими фасадами, деревянной столешницей, техникой под мебельный фасад и коричневой столешницей

Kitchen, counter, bar seating with custom fabric - upholstered seating, lantern lighting, custom range hood, butlers pantry with coffee & tea bar, white wainscoting.
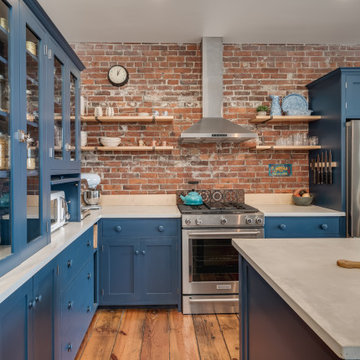
Industrial kitchen with stainless steel appliances, blue cabinets, and rustic brick accents.
На фото: угловая кухня в стиле неоклассика (современная классика) с синими фасадами, фартуком из кирпича, техникой из нержавеющей стали, паркетным полом среднего тона, островом и фасадами в стиле шейкер
На фото: угловая кухня в стиле неоклассика (современная классика) с синими фасадами, фартуком из кирпича, техникой из нержавеющей стали, паркетным полом среднего тона, островом и фасадами в стиле шейкер

Leslie McKellar
На фото: п-образная кухня-гостиная среднего размера в стиле фьюжн с с полувстраиваемой мойкой (с передним бортиком), плоскими фасадами, синими фасадами, белым фартуком, техникой из нержавеющей стали, островом и белым полом с
На фото: п-образная кухня-гостиная среднего размера в стиле фьюжн с с полувстраиваемой мойкой (с передним бортиком), плоскими фасадами, синими фасадами, белым фартуком, техникой из нержавеющей стали, островом и белым полом с
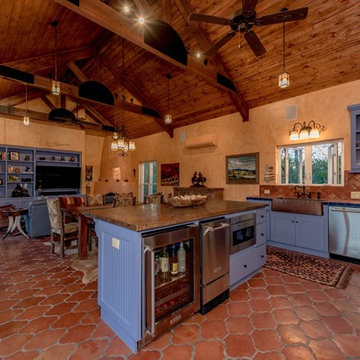
Источник вдохновения для домашнего уюта: п-образная кухня-гостиная среднего размера в стиле фьюжн с врезной мойкой, плоскими фасадами, синими фасадами, столешницей из плитки, коричневым фартуком, фартуком из терракотовой плитки, техникой из нержавеющей стали, полом из терракотовой плитки, островом и коричневым полом

Signature Homes kitchen at Chace Lake in Birmingham, AL
Стильный дизайн: угловая кухня среднего размера в стиле кантри с техникой из нержавеющей стали, обеденным столом, с полувстраиваемой мойкой (с передним бортиком), фасадами в стиле шейкер, синими фасадами, столешницей из акрилового камня, белым фартуком, фартуком из плитки кабанчик, темным паркетным полом, островом и шторами на окнах - последний тренд
Стильный дизайн: угловая кухня среднего размера в стиле кантри с техникой из нержавеющей стали, обеденным столом, с полувстраиваемой мойкой (с передним бортиком), фасадами в стиле шейкер, синими фасадами, столешницей из акрилового камня, белым фартуком, фартуком из плитки кабанчик, темным паркетным полом, островом и шторами на окнах - последний тренд
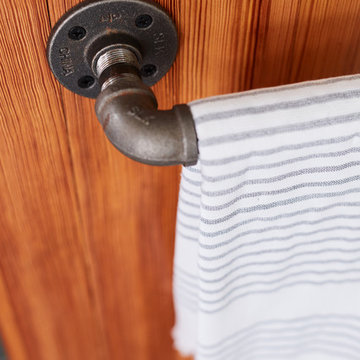
На фото: прямая кухня среднего размера в стиле кантри с обеденным столом, синими фасадами, столешницей из известняка, техникой из нержавеющей стали, полом из сланца, островом, серым полом, фасадами с утопленной филенкой и серым фартуком с

Residing in Philadelphia, it only seemed natural for a blue and white color scheme. The combination of Satin White and Colonial Blue creates instant drama in this refaced kitchen. Cambria countertop in Weybourne, include a waterfall side on the peninsula that elevate the design. An elegant backslash in a taupe ceramic adds a subtle backdrop.
Photography: Christian Giannelli
www.christiangiannelli.com/

Bay Head, New Jersey Transitional Kitchen designed by Stonington Cabinetry & Designs
https://www.kountrykraft.com/photo-gallery/hale-navy-kitchen-cabinets-bay-head-nj-j103256/
Photography by Chris Veith
#KountryKraft #CustomCabinetry
Cabinetry Style: Inset/No Bead
Door Design: TW10 Hyrbid
Custom Color: Custom Paint Match to Benjamin Moore Hale Navy
Job Number: J103256

Стильный дизайн: большая прямая кухня в стиле кантри с с полувстраиваемой мойкой (с передним бортиком), мраморной столешницей, серым фартуком, фартуком из плитки кабанчик, светлым паркетным полом, синими фасадами, техникой из нержавеющей стали и фасадами в стиле шейкер без острова - последний тренд

Bespoke hand built kitchen with built in kitchen cabinet and free standing island with modern patterned floor tiles and blue linoleum on birch plywood
Древесного цвета кухня с синими фасадами – фото дизайна интерьера
1