Древесного цвета отдельная кухня – фото дизайна интерьера
Сортировать:
Бюджет
Сортировать:Популярное за сегодня
1 - 20 из 2 791 фото
1 из 3

This 1902 San Antonio home was beautiful both inside and out, except for the kitchen, which was dark and dated. The original kitchen layout consisted of a breakfast room and a small kitchen separated by a wall. There was also a very small screened in porch off of the kitchen. The homeowners dreamed of a light and bright new kitchen and that would accommodate a 48" gas range, built in refrigerator, an island and a walk in pantry. At first, it seemed almost impossible, but with a little imagination, we were able to give them every item on their wish list. We took down the wall separating the breakfast and kitchen areas, recessed the new Subzero refrigerator under the stairs, and turned the tiny screened porch into a walk in pantry with a gorgeous blue and white tile floor. The french doors in the breakfast area were replaced with a single transom door to mirror the door to the pantry. The new transoms make quite a statement on either side of the 48" Wolf range set against a marble tile wall. A lovely banquette area was created where the old breakfast table once was and is now graced by a lovely beaded chandelier. Pillows in shades of blue and white and a custom walnut table complete the cozy nook. The soapstone island with a walnut butcher block seating area adds warmth and character to the space. The navy barstools with chrome nailhead trim echo the design of the transoms and repeat the navy and chrome detailing on the custom range hood. A 42" Shaws farmhouse sink completes the kitchen work triangle. Off of the kitchen, the small hallway to the dining room got a facelift, as well. We added a decorative china cabinet and mirrored doors to the homeowner's storage closet to provide light and character to the passageway. After the project was completed, the homeowners told us that "this kitchen was the one that our historic house was always meant to have." There is no greater reward for what we do than that.

Offene, schwarze Küche mit großer Kochinsel.
Стильный дизайн: отдельная, угловая кухня среднего размера в современном стиле с накладной мойкой, плоскими фасадами, коричневым фартуком, фартуком из дерева, черной техникой, паркетным полом среднего тона, островом, коричневым полом, черной столешницей и серыми фасадами - последний тренд
Стильный дизайн: отдельная, угловая кухня среднего размера в современном стиле с накладной мойкой, плоскими фасадами, коричневым фартуком, фартуком из дерева, черной техникой, паркетным полом среднего тона, островом, коричневым полом, черной столешницей и серыми фасадами - последний тренд

Existing 100 year old Arts and Crafts home. Kitchen space was completely gutted down to framing. In floor heat, chefs stove, custom site-built cabinetry and soapstone countertops bring kitchen up to date.
Designed by Jean Rehkamp and Ryan Lawinger of Rehkamp Larson Architects.
Greg Page Photography

На фото: маленькая отдельная, параллельная кухня в классическом стиле с врезной мойкой, фасадами в стиле шейкер, фасадами цвета дерева среднего тона, столешницей из кварцевого агломерата, белым фартуком, фартуком из плитки кабанчик, техникой из нержавеющей стали, мраморным полом, серым полом и белой столешницей без острова для на участке и в саду с

White shaker-style heritage kitchen with original hardwood floors, rustic windows, farmhouse sink, and granite countertops.
Пример оригинального дизайна: маленькая отдельная, параллельная кухня в стиле кантри с фасадами в стиле шейкер, белыми фасадами, гранитной столешницей, островом и серой столешницей для на участке и в саду
Пример оригинального дизайна: маленькая отдельная, параллельная кухня в стиле кантри с фасадами в стиле шейкер, белыми фасадами, гранитной столешницей, островом и серой столешницей для на участке и в саду

Kitchen overview with ShelfGenie solutions on display.
На фото: отдельная, п-образная кухня среднего размера в классическом стиле с врезной мойкой, гранитной столешницей, техникой из нержавеющей стали, темным паркетным полом, коричневым полом и разноцветной столешницей
На фото: отдельная, п-образная кухня среднего размера в классическом стиле с врезной мойкой, гранитной столешницей, техникой из нержавеющей стали, темным паркетным полом, коричневым полом и разноцветной столешницей
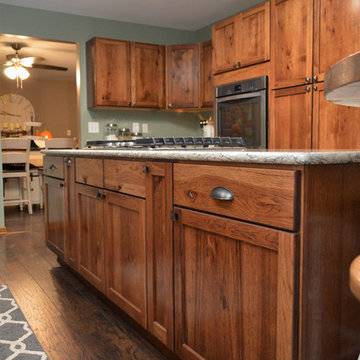
Cabinet Brand: Haas Signature Collection
Wood Species: Rustic Hickory
Cabinet Finish: Pecan
Door Style: Shakertown V
Counter tops: Viatera Quartz, Bullnose edge, 4" back splash, Intermezzo color

Meero
Идея дизайна: отдельная, угловая кухня среднего размера в современном стиле с врезной мойкой, серыми фасадами, серым фартуком, техникой из нержавеющей стали, светлым паркетным полом, коричневым полом, серой столешницей и плоскими фасадами без острова
Идея дизайна: отдельная, угловая кухня среднего размера в современном стиле с врезной мойкой, серыми фасадами, серым фартуком, техникой из нержавеющей стали, светлым паркетным полом, коричневым полом, серой столешницей и плоскими фасадами без острова

Пример оригинального дизайна: маленькая отдельная, угловая кухня со стиральной машиной в стиле модернизм с одинарной мойкой, плоскими фасадами, светлыми деревянными фасадами, столешницей из кварцевого агломерата, белым фартуком, фартуком из керамической плитки, техникой из нержавеющей стали, светлым паркетным полом, островом и коричневым полом для на участке и в саду

Francis Combes
На фото: маленькая отдельная кухня в стиле модернизм с врезной мойкой, плоскими фасадами, темными деревянными фасадами, столешницей из акрилового камня, бежевым фартуком, фартуком из каменной плитки, техникой под мебельный фасад и полом из керамической плитки без острова для на участке и в саду
На фото: маленькая отдельная кухня в стиле модернизм с врезной мойкой, плоскими фасадами, темными деревянными фасадами, столешницей из акрилового камня, бежевым фартуком, фартуком из каменной плитки, техникой под мебельный фасад и полом из керамической плитки без острова для на участке и в саду

This gray transitional kitchen consists of open shelving, marble counters and flat panel cabinetry. The paneled refrigerator, white subway tile and gray cabinetry helps the compact kitchen have a much larger feel due to the light colors carried throughout the space.
Photo credit: Normandy Remodeling
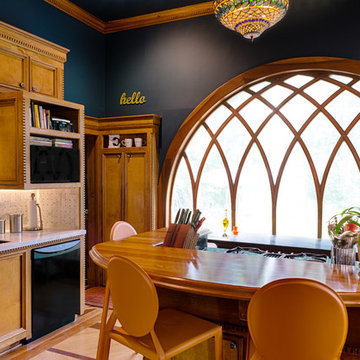
Doug Sturgess Photography taken in the West End Atlanta,
Barbara English Interior Design,
Cool Chairz - orange contemporary bar stools,
Granite Transformations - recycled milk glass counter tops,
The Tile Shop - backsplash,
Craft-Art - wood countertop,
IKEA - picture light and under cabinet lighting,
Home Depot - flower pot & faucet,
Paris on Ponce - "hello" sign
cabinets, windows and floors all custom and original to the house

View to kitchen from dining area. Photography by Lucas Henning.
Идея дизайна: отдельная, п-образная кухня среднего размера в стиле кантри с фасадами с выступающей филенкой, фасадами цвета дерева среднего тона, разноцветным фартуком, техникой под мебельный фасад, врезной мойкой, столешницей из плитки, паркетным полом среднего тона, островом и коричневым полом
Идея дизайна: отдельная, п-образная кухня среднего размера в стиле кантри с фасадами с выступающей филенкой, фасадами цвета дерева среднего тона, разноцветным фартуком, техникой под мебельный фасад, врезной мойкой, столешницей из плитки, паркетным полом среднего тона, островом и коричневым полом
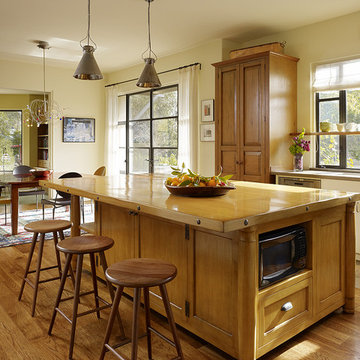
Karin Payson A+D, Staprans Design, Matthew Millman Photography
Идея дизайна: отдельная кухня в стиле неоклассика (современная классика) с деревянной столешницей, фасадами с выступающей филенкой, фасадами цвета дерева среднего тона и барной стойкой
Идея дизайна: отдельная кухня в стиле неоклассика (современная классика) с деревянной столешницей, фасадами с выступающей филенкой, фасадами цвета дерева среднего тона и барной стойкой

Пример оригинального дизайна: большая отдельная, п-образная кухня в современном стиле с темными деревянными фасадами, врезной мойкой, гранитной столешницей, серым фартуком, фартуком из плитки кабанчик, техникой из нержавеющей стали, паркетным полом среднего тона и фасадами в стиле шейкер

Свежая идея для дизайна: большая п-образная, отдельная кухня в стиле неоклассика (современная классика) с врезной мойкой, фасадами цвета дерева среднего тона, гранитной столешницей, белым фартуком, фартуком из плитки кабанчик, техникой из нержавеющей стали, паркетным полом среднего тона, островом, коричневым полом, белой столешницей и фасадами в стиле шейкер - отличное фото интерьера

Kitchen remodel with shaker style cherry cabinetry with leathered counter top, slide in range, custom wine cubbies, lazy susan, double trash pull out and glass tile back splash.

Свежая идея для дизайна: узкая отдельная, угловая кухня среднего размера в современном стиле с врезной мойкой, плоскими фасадами, зелеными фасадами, столешницей из кварцевого агломерата, белым фартуком, черной техникой, полом из терраццо, белым полом и белой столешницей - отличное фото интерьера
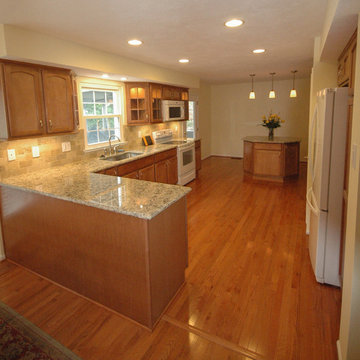
Свежая идея для дизайна: отдельная, угловая кухня среднего размера в классическом стиле с врезной мойкой, фасадами с утопленной филенкой, фасадами цвета дерева среднего тона, гранитной столешницей, бежевым фартуком, белой техникой и паркетным полом среднего тона без острова - отличное фото интерьера
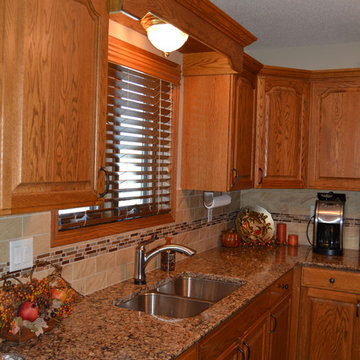
Cambria countertops and beautiful ceramic and glass tile brought out the beauty of the oak cabinets!
Стильный дизайн: отдельная, п-образная кухня среднего размера в классическом стиле с двойной мойкой, фасадами с выступающей филенкой, фасадами цвета дерева среднего тона, гранитной столешницей, бежевым фартуком, фартуком из стеклянной плитки и техникой из нержавеющей стали без острова - последний тренд
Стильный дизайн: отдельная, п-образная кухня среднего размера в классическом стиле с двойной мойкой, фасадами с выступающей филенкой, фасадами цвета дерева среднего тона, гранитной столешницей, бежевым фартуком, фартуком из стеклянной плитки и техникой из нержавеющей стали без острова - последний тренд
Древесного цвета отдельная кухня – фото дизайна интерьера
1