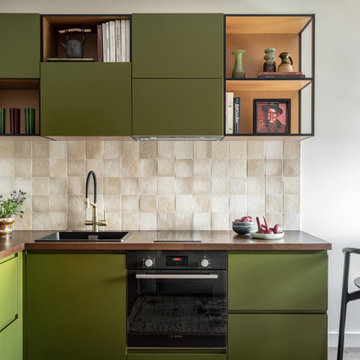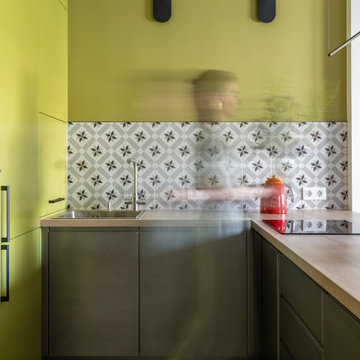Зеленая, древесного цвета кухня – фото дизайна интерьера
Сортировать:
Бюджет
Сортировать:Популярное за сегодня
1 - 20 из 104 280 фото
1 из 3

Стильный дизайн: угловая, глянцевая кухня среднего размера в современном стиле с обеденным столом, врезной мойкой, плоскими фасадами, бирюзовыми фасадами, столешницей из кварцевого агломерата, белым фартуком, фартуком из мрамора, цветной техникой, полом из керамогранита, островом, коричневым полом и белой столешницей - последний тренд

Download our free ebook, Creating the Ideal Kitchen. DOWNLOAD NOW
The homeowners came to us looking to update the kitchen in their historic 1897 home. The home had gone through an extensive renovation several years earlier that added a master bedroom suite and updates to the front façade. The kitchen however was not part of that update and a prior 1990’s update had left much to be desired. The client is an avid cook, and it was just not very functional for the family.
The original kitchen was very choppy and included a large eat in area that took up more than its fair share of the space. On the wish list was a place where the family could comfortably congregate, that was easy and to cook in, that feels lived in and in check with the rest of the home’s décor. They also wanted a space that was not cluttered and dark – a happy, light and airy room. A small powder room off the space also needed some attention so we set out to include that in the remodel as well.
See that arch in the neighboring dining room? The homeowner really wanted to make the opening to the dining room an arch to match, so we incorporated that into the design.
Another unfortunate eyesore was the state of the ceiling and soffits. Turns out it was just a series of shortcuts from the prior renovation, and we were surprised and delighted that we were easily able to flatten out almost the entire ceiling with a couple of little reworks.
Other changes we made were to add new windows that were appropriate to the new design, which included moving the sink window over slightly to give the work zone more breathing room. We also adjusted the height of the windows in what was previously the eat-in area that were too low for a countertop to work. We tried to keep an old island in the plan since it was a well-loved vintage find, but the tradeoff for the function of the new island was not worth it in the end. We hope the old found a new home, perhaps as a potting table.
Designed by: Susan Klimala, CKD, CBD
Photography by: Michael Kaskel
For more information on kitchen and bath design ideas go to: www.kitchenstudio-ge.com

Chris Snook
На фото: кухня в стиле неоклассика (современная классика) с обеденным столом, фасадами в стиле шейкер, столешницей из акрилового камня, островом, серым полом, серыми фасадами и белой столешницей с
На фото: кухня в стиле неоклассика (современная классика) с обеденным столом, фасадами в стиле шейкер, столешницей из акрилового камня, островом, серым полом, серыми фасадами и белой столешницей с

This salvaged kitchen sink was found awhile ago by the client who new she wanted to use it if ever she renovated. Integrated beautifully into the Danby marble countertop and backsplash with new fixtures it is a real joy to clean up.
This kitchen was formerly a dark paneled, cluttered, divided space with little natural light. By eliminating partitions and creating an open floorplan, as well as adding modern windows with traditional detailing, providing lovingly detailed built-ins for the clients extensive collection of beautiful dishes, and lightening up the color palette we were able to create a rather miraculous transformation.
Renovation/Addition. Rob Karosis Photography

Пример оригинального дизайна: большая прямая, светлая кухня в стиле кантри с деревянной столешницей, с полувстраиваемой мойкой (с передним бортиком), фасадами в стиле шейкер, белыми фасадами, белым фартуком, фартуком из плитки кабанчик, техникой из нержавеющей стали, паркетным полом среднего тона, островом, коричневым полом, белой столешницей и кладовкой

Стильный дизайн: угловая кухня в стиле неоклассика (современная классика) с белыми фасадами, столешницей из талькохлорита, полом из керамогранита, кладовкой, открытыми фасадами, серым фартуком, черным полом и черной столешницей - последний тренд

Идея дизайна: отдельная, п-образная кухня в викторианском стиле с с полувстраиваемой мойкой (с передним бортиком), зелеными фасадами, фасадами с утопленной филенкой, столешницей из кварцевого агломерата, бежевым фартуком, фартуком из керамической плитки, паркетным полом среднего тона и островом

History, revived. An early 19th century Dutch farmstead, nestled in the hillside of Bucks County, Pennsylvania, offered a storied canvas on which to layer replicated additions and contemporary components. Endowed with an extensive art collection, the house and barn serve as a platform for aesthetic appreciation in all forms.

A butler's pantry for a cook's dream. Green custom cabinetry houses paneled appliances and storage for all the additional items. White oak floating shelves are topped with brass railings. The backsplash is a Zellige handmade tile in various tones of neutral.

Modern Shaker Kitchen Pantry cabinet with breakfast station and pocket doors.
Photography by Nick Smith
На фото: большая кухня в стиле неоклассика (современная классика) с столешницей из кварцита, белым фартуком, фартуком из плитки кабанчик, техникой из нержавеющей стали, белой столешницей и светлым паркетным полом
На фото: большая кухня в стиле неоклассика (современная классика) с столешницей из кварцита, белым фартуком, фартуком из плитки кабанчик, техникой из нержавеющей стали, белой столешницей и светлым паркетным полом

Пример оригинального дизайна: большая отдельная, параллельная кухня в стиле кантри с островом и светлыми деревянными фасадами

Custom maple kitchen in a 1920 Mediterranean Revival designed to coordinate with original butler's pantry. White painted shaker cabinets with statuary marble counters. Glass and polished nickel knobs. Dish washer drawers with panels. Wood bead board backspalsh, paired with white glass mosaic tiles behind sink. Waterworks bridge faucet and Rohl Shaw's Original apron front sink. Tyler Florence dinnerware. Glass canisters from West Elm. Wood and zinc monogram and porcelain blue floral fish from Anthropologie. Basket fromDean & Deluca, Napa. Navy stripe Madeleine Weinrib rug. Illy Espresso machine by Francis Francis.
Claudia Uribe

This light and airy kitchen invites entertaining and features multiple seating areas. The cluster of light fixtures over the island adds a special touch

Стильный дизайн: отдельная, п-образная, светлая кухня среднего размера в классическом стиле с с полувстраиваемой мойкой (с передним бортиком), фасадами с утопленной филенкой, белыми фасадами, островом, серым полом, мраморной столешницей, белым фартуком, фартуком из цементной плитки, техникой под мебельный фасад, полом из керамогранита и разноцветной столешницей - последний тренд

Пример оригинального дизайна: большая п-образная кухня в стиле ретро с врезной мойкой, плоскими фасадами, синим фартуком, техникой из нержавеющей стали, островом, серым полом, фасадами цвета дерева среднего тона, столешницей из кварцита, фартуком из стеклянной плитки, полом из цементной плитки, двухцветным гарнитуром и мойкой у окна

A 1920s colonial in a shorefront community in Westchester County had an expansive renovation with new kitchen by Studio Dearborn. Countertops White Macauba; interior design Lorraine Levinson. Photography, Timothy Lenz.

Идея дизайна: кухня в классическом стиле с фасадами с утопленной филенкой, серыми фасадами, зеленым фартуком, темным паркетным полом, одинарной мойкой, гранитной столешницей, фартуком из керамогранитной плитки и техникой из нержавеющей стали
Зеленая, древесного цвета кухня – фото дизайна интерьера
1


