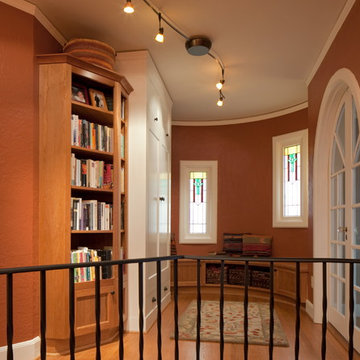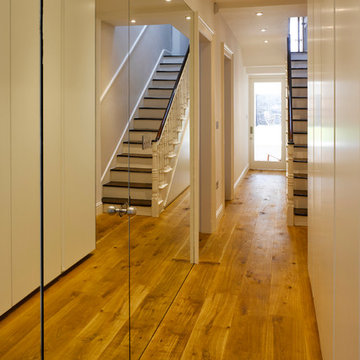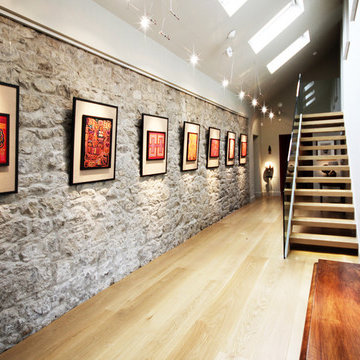Древесного цвета коридор – фото дизайна интерьера
Сортировать:
Бюджет
Сортировать:Популярное за сегодня
101 - 120 из 5 786 фото
1 из 2
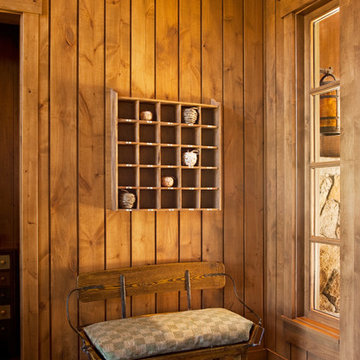
© Ethan Rohloff Photography
Идея дизайна: коридор в стиле рустика с паркетным полом среднего тона
Идея дизайна: коридор в стиле рустика с паркетным полом среднего тона

michael biondo, photographer
На фото: огромный коридор в современном стиле с бежевыми стенами, паркетным полом среднего тона и коричневым полом
На фото: огромный коридор в современном стиле с бежевыми стенами, паркетным полом среднего тона и коричневым полом
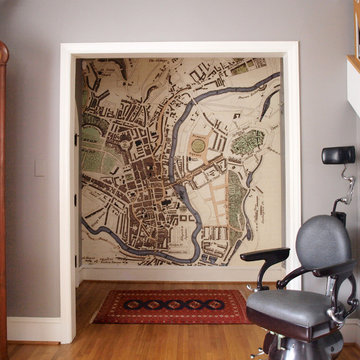
Our fantastic "Antique Map of Bath" vintage map wallpaper installed in the home. Looks great!
Стильный дизайн: коридор в классическом стиле с серыми стенами - последний тренд
Стильный дизайн: коридор в классическом стиле с серыми стенами - последний тренд
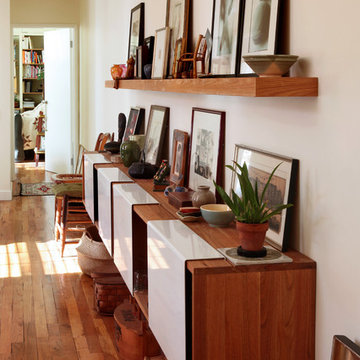
Источник вдохновения для домашнего уюта: коридор в стиле фьюжн с белыми стенами
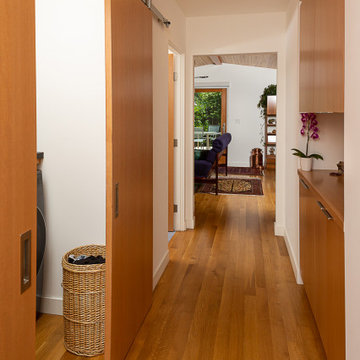
Secondary Bedroom hallway with laundry concealed behind barn door.
Стильный дизайн: коридор в стиле ретро с белыми стенами, светлым паркетным полом и коричневым полом - последний тренд
Стильный дизайн: коридор в стиле ретро с белыми стенами, светлым паркетным полом и коричневым полом - последний тренд
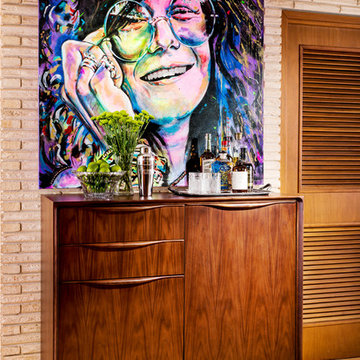
На фото: коридор в стиле ретро с светлым паркетным полом и желтым полом
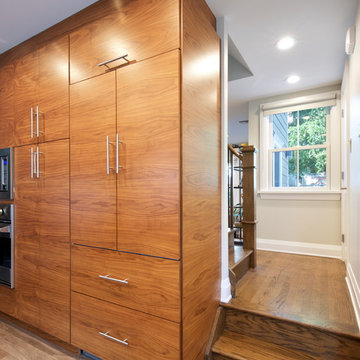
На фото: коридор среднего размера в современном стиле с серыми стенами, паркетным полом среднего тона и коричневым полом с
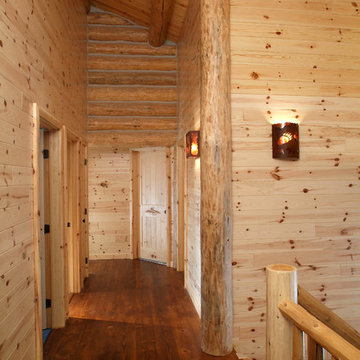
This majestic hallway reflects how beautifully WoodHaven building materials compliment a high-end full log home. Our knotty pine paneling, doors and trim -- even the staircase, with its cedar railing -- are perfect accents in a chinked full log home.
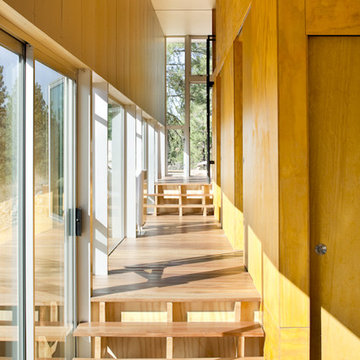
Photo Credit: Lara Swimmer
Источник вдохновения для домашнего уюта: коридор в стиле модернизм
Источник вдохновения для домашнего уюта: коридор в стиле модернизм

An other Magnificent Interior design in Miami by J Design Group.
From our initial meeting, Ms. Corridor had the ability to catch my vision and quickly paint a picture for me of the new interior design for my three bedrooms, 2 ½ baths, and 3,000 sq. ft. penthouse apartment. Regardless of the complexity of the design, her details were always clear and concise. She handled our project with the greatest of integrity and loyalty. The craftsmanship and quality of our furniture, flooring, and cabinetry was superb.
The uniqueness of the final interior design confirms Ms. Jennifer Corredor’s tremendous talent, education, and experience she attains to manifest her miraculous designs with and impressive turnaround time. Her ability to lead and give insight as needed from a construction phase not originally in the scope of the project was impeccable. Finally, Ms. Jennifer Corredor’s ability to convey and interpret the interior design budge far exceeded my highest expectations leaving me with the utmost satisfaction of our project.
Ms. Jennifer Corredor has made me so pleased with the delivery of her interior design work as well as her keen ability to work with tight schedules, various personalities, and still maintain the highest degree of motivation and enthusiasm. I have already given her as a recommended interior designer to my friends, family, and colleagues as the Interior Designer to hire: Not only in Florida, but in my home state of New York as well.
S S
Bal Harbour – Miami.
Thanks for your interest in our Contemporary Interior Design projects and if you have any question please do not hesitate to ask us.
225 Malaga Ave.
Coral Gable, FL 33134
http://www.JDesignGroup.com
305.444.4611
"Miami modern"
“Contemporary Interior Designers”
“Modern Interior Designers”
“Coco Plum Interior Designers”
“Sunny Isles Interior Designers”
“Pinecrest Interior Designers”
"J Design Group interiors"
"South Florida designers"
“Best Miami Designers”
"Miami interiors"
"Miami decor"
“Miami Beach Designers”
“Best Miami Interior Designers”
“Miami Beach Interiors”
“Luxurious Design in Miami”
"Top designers"
"Deco Miami"
"Luxury interiors"
“Miami Beach Luxury Interiors”
“Miami Interior Design”
“Miami Interior Design Firms”
"Beach front"
“Top Interior Designers”
"top decor"
“Top Miami Decorators”
"Miami luxury condos"
"modern interiors"
"Modern”
"Pent house design"
"white interiors"
“Top Miami Interior Decorators”
“Top Miami Interior Designers”
“Modern Designers in Miami”
http://www.JDesignGroup.com
305.444.4611
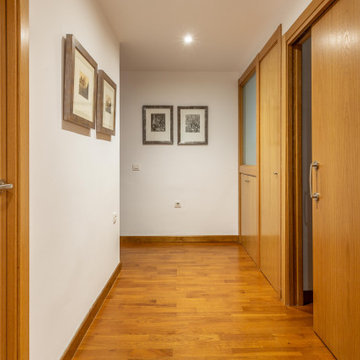
Pasillo distribuidor de la vivienda con vidriera superior para iluminación natural.
На фото: коридор среднего размера: освещение в стиле модернизм с белыми стенами, темным паркетным полом и коричневым полом
На фото: коридор среднего размера: освещение в стиле модернизм с белыми стенами, темным паркетным полом и коричневым полом
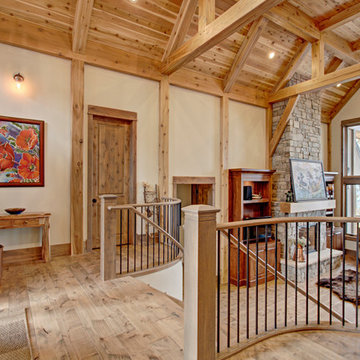
На фото: огромный коридор в стиле рустика с бежевыми стенами, паркетным полом среднего тона и коричневым полом с

На фото: коридор в классическом стиле с белыми стенами и паркетным полом среднего тона с

Who says green and sustainable design has to look like it? Designed to emulate the owner’s favorite country club, this fine estate home blends in with the natural surroundings of it’s hillside perch, and is so intoxicatingly beautiful, one hardly notices its numerous energy saving and green features.
Durable, natural and handsome materials such as stained cedar trim, natural stone veneer, and integral color plaster are combined with strong horizontal roof lines that emphasize the expansive nature of the site and capture the “bigness” of the view. Large expanses of glass punctuated with a natural rhythm of exposed beams and stone columns that frame the spectacular views of the Santa Clara Valley and the Los Gatos Hills.
A shady outdoor loggia and cozy outdoor fire pit create the perfect environment for relaxed Saturday afternoon barbecues and glitzy evening dinner parties alike. A glass “wall of wine” creates an elegant backdrop for the dining room table, the warm stained wood interior details make the home both comfortable and dramatic.
The project’s energy saving features include:
- a 5 kW roof mounted grid-tied PV solar array pays for most of the electrical needs, and sends power to the grid in summer 6 year payback!
- all native and drought-tolerant landscaping reduce irrigation needs
- passive solar design that reduces heat gain in summer and allows for passive heating in winter
- passive flow through ventilation provides natural night cooling, taking advantage of cooling summer breezes
- natural day-lighting decreases need for interior lighting
- fly ash concrete for all foundations
- dual glazed low e high performance windows and doors
Design Team:
Noel Cross+Architects - Architect
Christopher Yates Landscape Architecture
Joanie Wick – Interior Design
Vita Pehar - Lighting Design
Conrado Co. – General Contractor
Marion Brenner – Photography
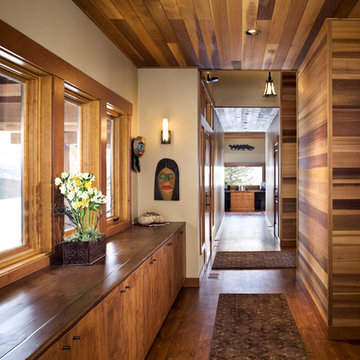
Northwest style hallway. Cedar of various grades on walls and ceilings.
Пример оригинального дизайна: коридор среднего размера в современном стиле с бежевыми стенами, паркетным полом среднего тона и коричневым полом
Пример оригинального дизайна: коридор среднего размера в современном стиле с бежевыми стенами, паркетным полом среднего тона и коричневым полом
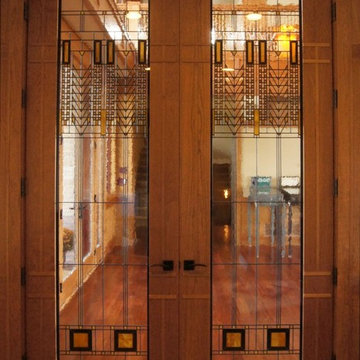
The stained glass panels for the doors were designed in prairie style fashion. This look was made popular in the early 1900’s by famous architect Frank Lloyd Wright. Wright was known for creating designs that took the entire room into account as opposed to focusing on one aspect. The geometric shapes and thick leaded lines that you see here were very typical of his designs. Though prairie styles originated nearly one hundred years ago, they continue to remain popular today among art enthusiasts and have a powerful influence on modern architecture.
You too can bring the look of Frank Lloyd Wright artwork into your home with prairie style stained glass from Stained Glass Denver. We work with local artisans that are very talented in creating a wide range of stained glass designs. Not only can stained glass enhance the physical appearance of your home, but it can also increase its resale value and provide your family with privacy. To learn more about what we can do for your home, just contact our office. We look forward to working with you on your next home improvement project.
Древесного цвета коридор – фото дизайна интерьера
6
